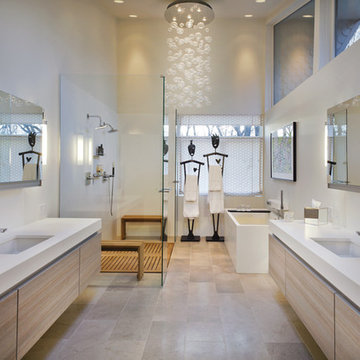2 828 foton på badrum, med stenkakel och kalkstensgolv
Sortera efter:
Budget
Sortera efter:Populärt i dag
1 - 20 av 2 828 foton

The goal of this project was to upgrade the builder grade finishes and create an ergonomic space that had a contemporary feel. This bathroom transformed from a standard, builder grade bathroom to a contemporary urban oasis. This was one of my favorite projects, I know I say that about most of my projects but this one really took an amazing transformation. By removing the walls surrounding the shower and relocating the toilet it visually opened up the space. Creating a deeper shower allowed for the tub to be incorporated into the wet area. Adding a LED panel in the back of the shower gave the illusion of a depth and created a unique storage ledge. A custom vanity keeps a clean front with different storage options and linear limestone draws the eye towards the stacked stone accent wall.
Houzz Write Up: https://www.houzz.com/magazine/inside-houzz-a-chopped-up-bathroom-goes-streamlined-and-swank-stsetivw-vs~27263720
The layout of this bathroom was opened up to get rid of the hallway effect, being only 7 foot wide, this bathroom needed all the width it could muster. Using light flooring in the form of natural lime stone 12x24 tiles with a linear pattern, it really draws the eye down the length of the room which is what we needed. Then, breaking up the space a little with the stone pebble flooring in the shower, this client enjoyed his time living in Japan and wanted to incorporate some of the elements that he appreciated while living there. The dark stacked stone feature wall behind the tub is the perfect backdrop for the LED panel, giving the illusion of a window and also creates a cool storage shelf for the tub. A narrow, but tasteful, oval freestanding tub fit effortlessly in the back of the shower. With a sloped floor, ensuring no standing water either in the shower floor or behind the tub, every thought went into engineering this Atlanta bathroom to last the test of time. With now adequate space in the shower, there was space for adjacent shower heads controlled by Kohler digital valves. A hand wand was added for use and convenience of cleaning as well. On the vanity are semi-vessel sinks which give the appearance of vessel sinks, but with the added benefit of a deeper, rounded basin to avoid splashing. Wall mounted faucets add sophistication as well as less cleaning maintenance over time. The custom vanity is streamlined with drawers, doors and a pull out for a can or hamper.
A wonderful project and equally wonderful client. I really enjoyed working with this client and the creative direction of this project.
Brushed nickel shower head with digital shower valve, freestanding bathtub, curbless shower with hidden shower drain, flat pebble shower floor, shelf over tub with LED lighting, gray vanity with drawer fronts, white square ceramic sinks, wall mount faucets and lighting under vanity. Hidden Drain shower system. Atlanta Bathroom.

Builder: Thompson Properties,
Interior Designer: Allard & Roberts Interior Design,
Cabinetry: Advance Cabinetry,
Countertops: Mountain Marble & Granite,
Lighting Fixtures: Lux Lighting and Allard & Roberts,
Doors: Sun Mountain Door,
Plumbing & Appliances: Ferguson,
Door & Cabinet Hardware: Bella Hardware & Bath
Photography: David Dietrich Photography
Tile: Artistic Tile
Area Rug: Togar rugs

Scott Zimmerman, Mountain contemporary bathroom with gray stone floors, dark walnut cabinets and quartz counter tops.
Modern inredning av ett mellanstort en-suite badrum, med ett undermonterad handfat, släta luckor, skåp i mörkt trä, ett undermonterat badkar, grå kakel, bänkskiva i kvartsit, stenkakel, grå väggar och kalkstensgolv
Modern inredning av ett mellanstort en-suite badrum, med ett undermonterad handfat, släta luckor, skåp i mörkt trä, ett undermonterat badkar, grå kakel, bänkskiva i kvartsit, stenkakel, grå väggar och kalkstensgolv

A fun and colorful bathroom with plenty of space. The blue stained vanity shows the variation in color as the wood grain pattern peeks through. Marble countertop with soft and subtle veining combined with textured glass sconces wrapped in metal is the right balance of soft and rustic.

Klassisk inredning av ett mycket stort vit vitt en-suite badrum, med ett fristående badkar, en öppen dusch, stenkakel, kalkstensgolv, släta luckor, skåp i mellenmörkt trä, beige kakel, ett integrerad handfat och beiget golv
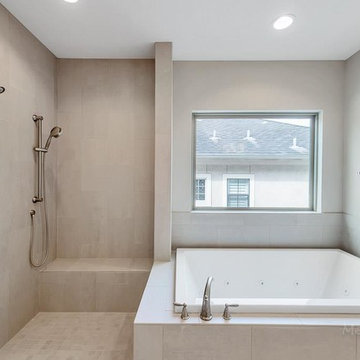
Purser Architectural Custom Home Design built by Tommy Cashiola Custom Homes. Photos by Mel Garrett
Exempel på ett mellanstort modernt vit vitt en-suite badrum, med skåp i shakerstil, vita skåp, en jacuzzi, en hörndusch, en toalettstol med separat cisternkåpa, grå kakel, stenkakel, grå väggar, kalkstensgolv, ett undermonterad handfat, granitbänkskiva, grått golv och med dusch som är öppen
Exempel på ett mellanstort modernt vit vitt en-suite badrum, med skåp i shakerstil, vita skåp, en jacuzzi, en hörndusch, en toalettstol med separat cisternkåpa, grå kakel, stenkakel, grå väggar, kalkstensgolv, ett undermonterad handfat, granitbänkskiva, grått golv och med dusch som är öppen
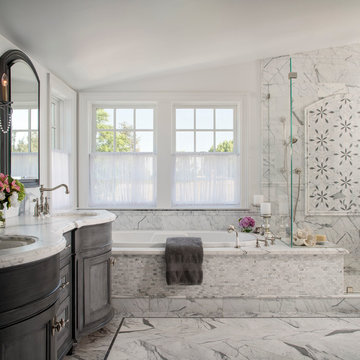
Luxury Master Bath -- Photography by Chipper Hatter
Klassisk inredning av ett stort en-suite badrum, med luckor med infälld panel, grå skåp, ett platsbyggt badkar, grå kakel, stenkakel, vita väggar, ett undermonterad handfat, marmorbänkskiva, en hörndusch och kalkstensgolv
Klassisk inredning av ett stort en-suite badrum, med luckor med infälld panel, grå skåp, ett platsbyggt badkar, grå kakel, stenkakel, vita väggar, ett undermonterad handfat, marmorbänkskiva, en hörndusch och kalkstensgolv
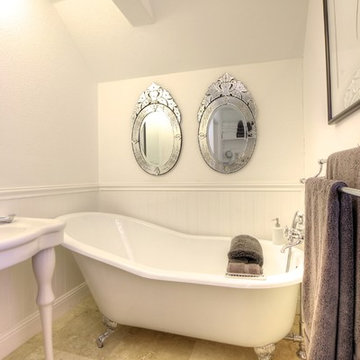
A cast iron slipper bath lends itself to this country style bathroom. Wainscoting and a Victorian style vanity complete the country-style feeling in this cozy bathroom.

Tom Arban
Bild på ett stort funkis en-suite badrum, med ett fristående badkar, en kantlös dusch, en toalettstol med hel cisternkåpa, grå kakel, stenkakel, grå väggar och kalkstensgolv
Bild på ett stort funkis en-suite badrum, med ett fristående badkar, en kantlös dusch, en toalettstol med hel cisternkåpa, grå kakel, stenkakel, grå väggar och kalkstensgolv
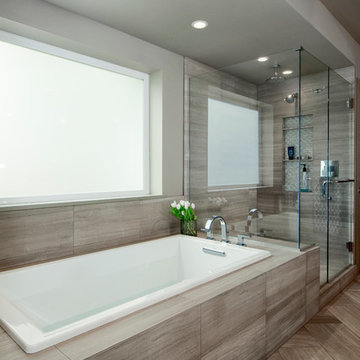
Photos by Dan Farmer
Idéer för att renovera ett mellanstort funkis en-suite badrum, med ett undermonterad handfat, släta luckor, grå skåp, bänkskiva i kvartsit, ett platsbyggt badkar, vit kakel, stenkakel, grå väggar och kalkstensgolv
Idéer för att renovera ett mellanstort funkis en-suite badrum, med ett undermonterad handfat, släta luckor, grå skåp, bänkskiva i kvartsit, ett platsbyggt badkar, vit kakel, stenkakel, grå väggar och kalkstensgolv

Bild på ett litet funkis toalett, med ett väggmonterat handfat, släta luckor, skåp i mörkt trä, en toalettstol med hel cisternkåpa, grå kakel, stenkakel, grå väggar och kalkstensgolv

Dino Tonn Photography
Foto på ett mellanstort medelhavsstil en-suite badrum, med luckor med upphöjd panel, skåp i mörkt trä, beige kakel, stenkakel, ett undermonterat badkar, beige väggar och kalkstensgolv
Foto på ett mellanstort medelhavsstil en-suite badrum, med luckor med upphöjd panel, skåp i mörkt trä, beige kakel, stenkakel, ett undermonterat badkar, beige väggar och kalkstensgolv

Jim Bartsch Photography
Idéer för ett mellanstort asiatiskt badrum, med ett undermonterad handfat, skåp i mellenmörkt trä, en kantlös dusch, beige kakel, stenkakel, kalkstensgolv och luckor med infälld panel
Idéer för ett mellanstort asiatiskt badrum, med ett undermonterad handfat, skåp i mellenmörkt trä, en kantlös dusch, beige kakel, stenkakel, kalkstensgolv och luckor med infälld panel

Beautiful Zen Bathroom inspired by Japanese Wabi Sabi principles. Custom Ipe bench seat with a custom floating Koa bathroom vanity. Stunning 12 x 24 tiles from Walker Zanger cover the walls floor to ceiling. The floor is completely waterproofed and covered with Basalt stepping stones surrounded by river rock. The bathroom is completed with a Stone Forest vessel sink and Grohe plumbing fixtures. The recessed shelf has recessed lighting that runs from the vanity into the shower area. Photo by Shannon Demma

Master bathroom with walk-in wet room featuring MTI Elise Soaking Tub. Floating maple his and her vanities with onyx finish countertops. Greyon basalt stone in the shower. Cloud limestone on the floor.

Anita Lang - IMI Design - Scottsdale, AZ
Inspiration för ett stort rustikt en-suite badrum, med stenkakel, kalkstensgolv, beiget golv, släta luckor, skåp i mörkt trä, våtrum, beige kakel, brun kakel, bruna väggar, ett fristående handfat, bänkskiva i betong och dusch med gångjärnsdörr
Inspiration för ett stort rustikt en-suite badrum, med stenkakel, kalkstensgolv, beiget golv, släta luckor, skåp i mörkt trä, våtrum, beige kakel, brun kakel, bruna väggar, ett fristående handfat, bänkskiva i betong och dusch med gångjärnsdörr
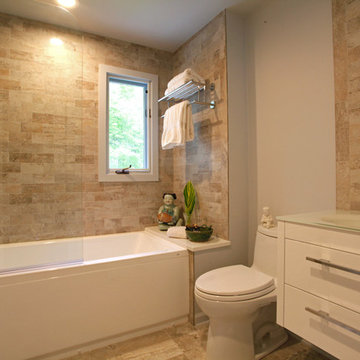
A contemporary bathroom with a movable glass door to save space.
Foto på ett mellanstort funkis en-suite badrum, med släta luckor, vita skåp, en dusch/badkar-kombination, en toalettstol med hel cisternkåpa, beige kakel, stenkakel, beige väggar, kalkstensgolv, ett nedsänkt handfat, bänkskiva i glas, ett badkar i en alkov, beiget golv och med dusch som är öppen
Foto på ett mellanstort funkis en-suite badrum, med släta luckor, vita skåp, en dusch/badkar-kombination, en toalettstol med hel cisternkåpa, beige kakel, stenkakel, beige väggar, kalkstensgolv, ett nedsänkt handfat, bänkskiva i glas, ett badkar i en alkov, beiget golv och med dusch som är öppen

PALO ALTO ACCESSIBLE BATHROOM
Designed for accessibility, the hall bathroom has a curbless shower, floating cast concrete countertop and a wide door.
The same stone tile is used in the shower and above the sink, but grout colors were changed for accent. Single handle lavatory faucet.
Not seen in this photo is the tiled seat in the shower (opposite the shower bar) and the toilet across from the vanity. The grab bars, both in the shower and next to the toilet, also serve as towel bars.
Erlenmeyer mini pendants from Hubbarton Forge flank a mirror set in flush with the stone tile.
Concrete ramped sink from Sonoma Cast Stone
Photo: Mark Pinkerton, vi360
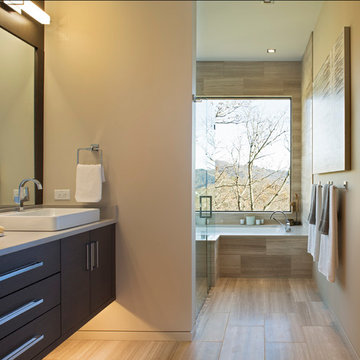
Interior Design: Allard & Roberts
Architect: Jason Weil of Retro-Fit Design
Builder: Brad Rice of Bellwether Design Build
Photographer: David Dietrich
Furniture Staging: Four Corners Home
Area Rugs: Togar Rugs
2 828 foton på badrum, med stenkakel och kalkstensgolv
1

