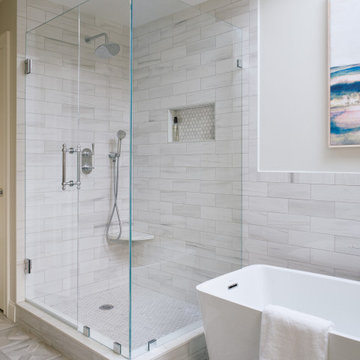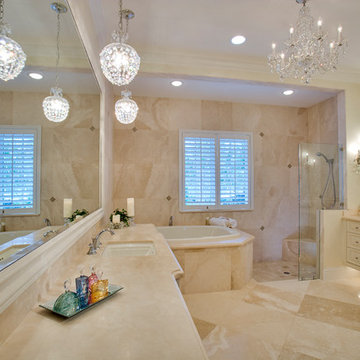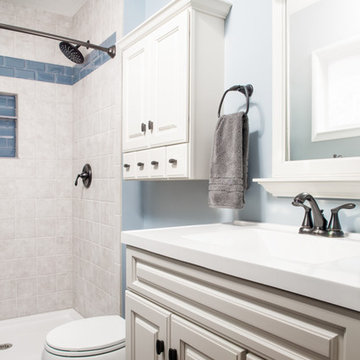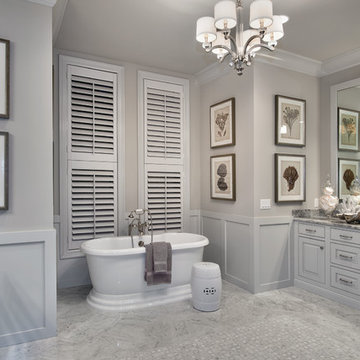4 242 foton på badrum, med beige skåp och keramikplattor
Sortera efter:Populärt i dag
1 - 20 av 4 242 foton

• Remodeled Eichler bathroom
• General Contractor: CKM Construction
• Mosiac Glass Tile: Island Stone / Waveline
• Shower niche
Idéer för små funkis vitt badrum, med beige skåp, ett platsbyggt badkar, en dusch/badkar-kombination, grön kakel, keramikplattor, vita väggar, ett väggmonterat handfat, bänkskiva i akrylsten, dusch med duschdraperi, en toalettstol med hel cisternkåpa, klinkergolv i keramik och vitt golv
Idéer för små funkis vitt badrum, med beige skåp, ett platsbyggt badkar, en dusch/badkar-kombination, grön kakel, keramikplattor, vita väggar, ett väggmonterat handfat, bänkskiva i akrylsten, dusch med duschdraperi, en toalettstol med hel cisternkåpa, klinkergolv i keramik och vitt golv

Anna French navy wallcovering in the son’s bath contrasts with white and taupe on the other surfaces.
Inspiration för ett litet vintage vit vitt badrum med dusch, med skåp i shakerstil, beige skåp, en kantlös dusch, en toalettstol med hel cisternkåpa, vit kakel, keramikplattor, vita väggar, klinkergolv i porslin, ett undermonterad handfat, bänkskiva i akrylsten, vitt golv och dusch med gångjärnsdörr
Inspiration för ett litet vintage vit vitt badrum med dusch, med skåp i shakerstil, beige skåp, en kantlös dusch, en toalettstol med hel cisternkåpa, vit kakel, keramikplattor, vita väggar, klinkergolv i porslin, ett undermonterad handfat, bänkskiva i akrylsten, vitt golv och dusch med gångjärnsdörr

Design firm Banner Day Interiors uses a clean palette of white and blue bathroom tiles while playing with scale and pattern in this satisfyingly seamless space. Featuring bathroom and shower tile from Fireclay Tile. Sample more colors at fireclaytile.com/samples
TILE SHOWN
Elongated Diamond Tile in Nautical
Small Diamond Sheeted Tile in Calcite
4x8 Tile in Calcite

Idéer för mellanstora funkis grått en-suite badrum, med släta luckor, beige skåp, en öppen dusch, en vägghängd toalettstol, vit kakel, keramikplattor, beige väggar, klinkergolv i keramik, ett konsol handfat, bänkskiva i kvartsit, flerfärgat golv och med dusch som är öppen

Stephani Buchman
Inspiration för mellanstora klassiska badrum, med beige skåp, en dusch i en alkov, en toalettstol med separat cisternkåpa, vit kakel, keramikplattor, beige väggar, klinkergolv i keramik, ett undermonterad handfat, bänkskiva i kvarts, beiget golv, dusch med gångjärnsdörr och luckor med infälld panel
Inspiration för mellanstora klassiska badrum, med beige skåp, en dusch i en alkov, en toalettstol med separat cisternkåpa, vit kakel, keramikplattor, beige väggar, klinkergolv i keramik, ett undermonterad handfat, bänkskiva i kvarts, beiget golv, dusch med gångjärnsdörr och luckor med infälld panel

Inredning av ett modernt mellanstort vit vitt badrum för barn, med släta luckor, beige skåp, ett platsbyggt badkar, en öppen dusch, en vägghängd toalettstol, keramikplattor, klinkergolv i keramik, ett konsol handfat, bänkskiva i akrylsten, brunt golv och med dusch som är öppen

Aseo para la habitación principal, un espacio "pequeño" adaptado ahora con un acabado más moderno y piezas sanitarias nuevas. Colores tierra que añaden calidez y la transición entre el cuarto , vestidor y habitación

Bathroom
Modern inredning av ett litet badrum för barn, med beige skåp, ett platsbyggt badkar, en kantlös dusch, en vägghängd toalettstol, beige kakel, keramikplattor, beige väggar, klinkergolv i keramik och svart golv
Modern inredning av ett litet badrum för barn, med beige skåp, ett platsbyggt badkar, en kantlös dusch, en vägghängd toalettstol, beige kakel, keramikplattor, beige väggar, klinkergolv i keramik och svart golv

Exempel på ett stort klassiskt vit vitt en-suite badrum, med skåp i shakerstil, beige skåp, ett fristående badkar, en hörndusch, beige kakel, keramikplattor, beige väggar, klinkergolv i keramik, ett undermonterad handfat, bänkskiva i kvarts, beiget golv och dusch med gångjärnsdörr

Remodeler: Michels Homes
Interior Design: Jami Ludens, Studio M Interiors
Cabinetry Design: Megan Dent, Studio M Kitchen and Bath
Photography: Scott Amundson Photography

All of the bathrooms in this contemporary house follow a monochromatic color palette made mostly of grays, beiges, and whites. Two feature a minimalist alcove bathtub, while the other one has a corner shower with glass enclosure. All three are completed with a one-piece toilet, flat-panel cabinets, and white vanity countertops.

This tiny home has utilized space-saving design and put the bathroom vanity in the corner of the bathroom. Natural light in addition to track lighting makes this vanity perfect for getting ready in the morning. Triangle corner shelves give an added space for personal items to keep from cluttering the wood counter. This contemporary, costal Tiny Home features a bathroom with a shower built out over the tongue of the trailer it sits on saving space and creating space in the bathroom. This shower has it's own clear roofing giving the shower a skylight. This allows tons of light to shine in on the beautiful blue tiles that shape this corner shower. Stainless steel planters hold ferns giving the shower an outdoor feel. With sunlight, plants, and a rain shower head above the shower, it is just like an outdoor shower only with more convenience and privacy. The curved glass shower door gives the whole tiny home bathroom a bigger feel while letting light shine through to the rest of the bathroom. The blue tile shower has niches; built-in shower shelves to save space making your shower experience even better. The bathroom door is a pocket door, saving space in both the bathroom and kitchen to the other side. The frosted glass pocket door also allows light to shine through.
This Tiny Home has a unique shower structure that points out over the tongue of the tiny house trailer. This provides much more room to the entire bathroom and centers the beautiful shower so that it is what you see looking through the bathroom door. The gorgeous blue tile is hit with natural sunlight from above allowed in to nurture the ferns by way of clear roofing. Yes, there is a skylight in the shower and plants making this shower conveniently located in your bathroom feel like an outdoor shower. It has a large rounded sliding glass door that lets the space feel open and well lit. There is even a frosted sliding pocket door that also lets light pass back and forth. There are built-in shelves to conserve space making the shower, bathroom, and thus the tiny house, feel larger, open and airy.

Inspiration för ett stort vintage beige beige badrum med dusch, med ett platsbyggt badkar, keramikplattor, klinkergolv i keramik, ett undermonterad handfat, marmorbänkskiva, beiget golv, luckor med upphöjd panel, beige skåp, en öppen dusch, beige kakel, dusch med gångjärnsdörr och beige väggar

Thomas Grady Photography
Exempel på ett litet klassiskt badrum med dusch, med skåp i shakerstil, beige skåp, en dusch i en alkov, en toalettstol med separat cisternkåpa, beige kakel, keramikplattor, blå väggar, klinkergolv i keramik, ett integrerad handfat, flerfärgat golv och dusch med duschdraperi
Exempel på ett litet klassiskt badrum med dusch, med skåp i shakerstil, beige skåp, en dusch i en alkov, en toalettstol med separat cisternkåpa, beige kakel, keramikplattor, blå väggar, klinkergolv i keramik, ett integrerad handfat, flerfärgat golv och dusch med duschdraperi

This one-acre property now features a trio of homes on three lots where previously there was only a single home on one lot. Surrounded by other single family homes in a neighborhood where vacant parcels are virtually unheard of, this project created the rare opportunity of constructing not one, but two new homes. The owners purchased the property as a retirement investment with the goal of relocating from the East Coast to live in one of the new homes and sell the other two.
The original home - designed by the distinguished architectural firm of Edwards & Plunkett in the 1930's - underwent a complete remodel both inside and out. While respecting the original architecture, this 2,089 sq. ft., two bedroom, two bath home features new interior and exterior finishes, reclaimed wood ceilings, custom light fixtures, stained glass windows, and a new three-car garage.
The two new homes on the lot reflect the style of the original home, only grander. Neighborhood design standards required Spanish Colonial details – classic red tile roofs and stucco exteriors. Both new three-bedroom homes with additional study were designed with aging in place in mind and equipped with elevator systems, fireplaces, balconies, and other custom amenities including open beam ceilings, hand-painted tiles, and dark hardwood floors.
Photographer: Santa Barbara Real Estate Photography

2013 WINNER MBA Best Display Home $650,000+
When you’re ready to step up to a home that truly defines what you deserve – quality, luxury, style and comfort – take a look at the Oakland. With its modern take on a timeless classic, the Oakland’s contemporary elevation is softened by the warmth of traditional textures – marble, timber and stone. Inside, Atrium Homes’ famous attention to detail and intricate craftsmanship is obvious at every turn.
Formal foyer with a granite, timber and wrought iron staircase
High quality German lift
Elegant home theatre and study open off the foyer
Kitchen features black Italian granite benchtops and splashback and American Oak cabinetry
Modern stainless steel appliances
Upstairs private retreat and balcony
Luxurious main suite with double doors
Two double-sized minor bedrooms with shared semi ensuite

Master bathroom
Klassisk inredning av ett stort en-suite badrum, med ett integrerad handfat, luckor med infälld panel, beige skåp, granitbänkskiva, ett fristående badkar, beige kakel, keramikplattor, beige väggar och klinkergolv i keramik
Klassisk inredning av ett stort en-suite badrum, med ett integrerad handfat, luckor med infälld panel, beige skåp, granitbänkskiva, ett fristående badkar, beige kakel, keramikplattor, beige väggar och klinkergolv i keramik

This residence was designed to have the feeling of a classic early 1900’s Albert Kalin home. The owner and Architect referenced several homes in the area designed by Kalin to recall the character of both the traditional exterior and a more modern clean line interior inherent in those homes. The mixture of brick, natural cement plaster, and milled stone were carefully proportioned to reference the character without being a direct copy. Authentic steel windows custom fabricated by Hopes to maintain the very thin metal profiles necessary for the character. To maximize the budget, these were used in the center stone areas of the home with dark bronze clad windows in the remaining brick and plaster sections. Natural masonry fireplaces with contemporary stone and Pewabic custom tile surrounds, all help to bring a sense of modern style and authentic Detroit heritage to this home. Long axis lines both front to back and side to side anchor this home’s geometry highlighting an elliptical spiral stair at one end and the elegant fireplace at appropriate view lines.

Bild på ett stort vintage en-suite badrum, med luckor med infälld panel, beige skåp, ett fristående badkar, grå kakel, keramikplattor, grå väggar, klinkergolv i keramik, ett nedsänkt handfat och granitbänkskiva

Inredning av ett modernt mellanstort vit vitt badrum för barn, med beige skåp, en kantlös dusch, beige kakel, keramikplattor, beige väggar, klinkergolv i keramik, ett undermonterad handfat, beiget golv och släta luckor
4 242 foton på badrum, med beige skåp och keramikplattor
1