4 815 foton på badrum, med keramikplattor och ett piedestal handfat
Sortera efter:
Budget
Sortera efter:Populärt i dag
1 - 20 av 4 815 foton

The bathroom was completely redone, with a new walk-in shower replacing an old tub and tile. The room is now open and airy, with a full glass enclosed shower.
Popping blues and teals in the wallpaper continue the color scheme throughout the house, a more subtle floor with azure celeste and tazzo marble tie in blues and white.
Wainscoting was added for a clean and classic look. A tailored pedestal sink is simple and chic, and highlights the champagne finish fixtures. A mod custom colored sconce adds whimsy to the space.

A new ensuite created in what was the old box bedroom
Idéer för att renovera ett litet funkis en-suite badrum, med vita skåp, en öppen dusch, gul kakel, keramikplattor, ett piedestal handfat, svart golv och med dusch som är öppen
Idéer för att renovera ett litet funkis en-suite badrum, med vita skåp, en öppen dusch, gul kakel, keramikplattor, ett piedestal handfat, svart golv och med dusch som är öppen

This was a dated and rough space when we began. The plumbing was leaking and the tub surround was failing. The client wanted a bathroom that complimented the era of the home without going over budget. We tastefully designed the space with an eye on the character of the home and budget. We save the sink and tub from the recycling bin and refinished them both. The floor was refreshed with a good cleaning and some grout touch ups and tile replacement using tiles from under the toilet.

Iris Bachman Photography
Inspiration för ett litet vintage toalett, med ett piedestal handfat, en toalettstol med separat cisternkåpa, grå kakel, keramikplattor, beige väggar, marmorgolv och vitt golv
Inspiration för ett litet vintage toalett, med ett piedestal handfat, en toalettstol med separat cisternkåpa, grå kakel, keramikplattor, beige väggar, marmorgolv och vitt golv

Photography4MLS
Idéer för ett litet klassiskt toalett, med ett piedestal handfat, en toalettstol med separat cisternkåpa, brun kakel, keramikplattor, bruna väggar och klinkergolv i porslin
Idéer för ett litet klassiskt toalett, med ett piedestal handfat, en toalettstol med separat cisternkåpa, brun kakel, keramikplattor, bruna väggar och klinkergolv i porslin

Idéer för att renovera ett stort maritimt vit vitt en-suite badrum, med släta luckor, skåp i ljust trä, en öppen dusch, grön kakel, keramikplattor, klinkergolv i porslin, ett piedestal handfat, bänkskiva i kvarts, grått golv och med dusch som är öppen

These homeowners wanted an elegant and highly-crafted second-floor bath remodel. Starting with custom tile, stone accents and custom cabinetry, the finishing touch was to install gorgeous fixtures by Rohl, DXV and a retro radiator spray-painted silver. Photos by Greg Schmidt.

photography by Matthew Placek
Exempel på ett stort klassiskt en-suite badrum, med ett badkar med tassar, en öppen dusch, grön kakel, keramikplattor, gröna väggar, klinkergolv i keramik, ett piedestal handfat, grönt golv och dusch med gångjärnsdörr
Exempel på ett stort klassiskt en-suite badrum, med ett badkar med tassar, en öppen dusch, grön kakel, keramikplattor, gröna väggar, klinkergolv i keramik, ett piedestal handfat, grönt golv och dusch med gångjärnsdörr
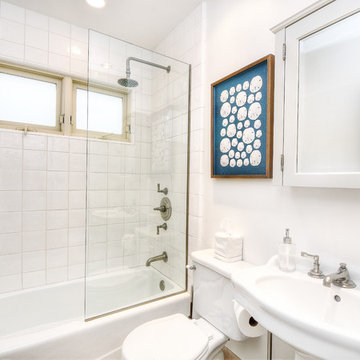
Exempel på ett litet maritimt badrum med dusch, med ett badkar i en alkov, en dusch/badkar-kombination, en toalettstol med separat cisternkåpa, vit kakel, keramikplattor, vita väggar, ett piedestal handfat och med dusch som är öppen

View of towel holder behind the door. Subway tile is laid 3/4 up the wall and crowned with marble to coordinate with marble flooring.
Inspiration för ett mellanstort amerikanskt badrum, med vita skåp, en kantlös dusch, en toalettstol med separat cisternkåpa, vit kakel, keramikplattor, grå väggar, marmorgolv, ett piedestal handfat, grått golv och med dusch som är öppen
Inspiration för ett mellanstort amerikanskt badrum, med vita skåp, en kantlös dusch, en toalettstol med separat cisternkåpa, vit kakel, keramikplattor, grå väggar, marmorgolv, ett piedestal handfat, grått golv och med dusch som är öppen

A laundry room, mud room, and powder room were created from space that housed the original back stairway, dining room, and kitchen.
Contractor: Maven Development
Photo: Emily Rose Imagery

The tile in the kids' bath is all new, designed to look original to the 1936 home. The tile is from B&W Tile in Los Angeles.
Inspiration för mellanstora klassiska badrum, med en dusch i en alkov, en toalettstol med separat cisternkåpa, svart och vit kakel, keramikplattor, vita väggar, klinkergolv i keramik, ett piedestal handfat, svart golv och dusch med duschdraperi
Inspiration för mellanstora klassiska badrum, med en dusch i en alkov, en toalettstol med separat cisternkåpa, svart och vit kakel, keramikplattor, vita väggar, klinkergolv i keramik, ett piedestal handfat, svart golv och dusch med duschdraperi
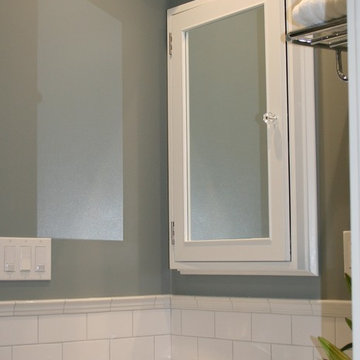
Custom Spaces
Inspiration för små klassiska badrum med dusch, med ett piedestal handfat, skåp i shakerstil, skåp i mörkt trä, marmorbänkskiva, en hörndusch, en toalettstol med separat cisternkåpa, vit kakel, keramikplattor, grå väggar och marmorgolv
Inspiration för små klassiska badrum med dusch, med ett piedestal handfat, skåp i shakerstil, skåp i mörkt trä, marmorbänkskiva, en hörndusch, en toalettstol med separat cisternkåpa, vit kakel, keramikplattor, grå väggar och marmorgolv
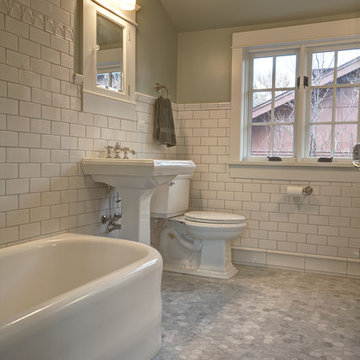
Modern inredning av ett mellanstort en-suite badrum, med ett platsbyggt badkar, gröna väggar, ett piedestal handfat, en dusch/badkar-kombination, en toalettstol med separat cisternkåpa, vit kakel, keramikplattor och mosaikgolv
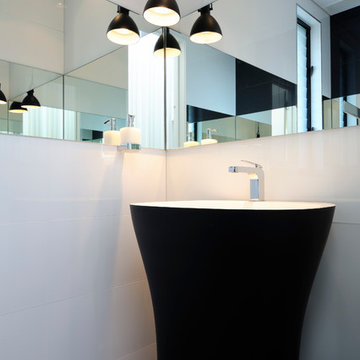
Exempel på ett litet modernt toalett, med ett piedestal handfat, vit kakel, keramikplattor och vita väggar

This bath was created as part of a larger addition project, for a client's disabled son. The 5 ft. X 7 ft. roll-in shower provides plenty of room for movement and is equipped with height-appropriate fixtures such as nozzles, a grab bar, and a convenient shower niche. The wheelchair-friendly shower also includes a flat floor which allows water to drain in the middle and makes entering and exiting the shower area easy and safe.
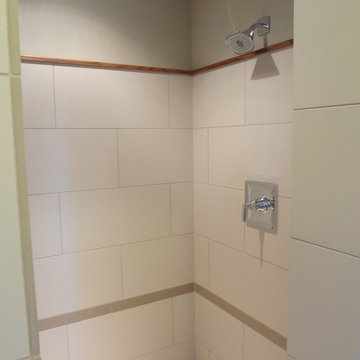
Builder/Remodeler: Timbercraft Homes, INC- Eric Jensen....Materials provided by: Cherry City Interiors & Design....Photographs by: Shelli Dierck
Idéer för att renovera ett mellanstort funkis en-suite badrum, med skåp i shakerstil, skåp i mellenmörkt trä, ett platsbyggt badkar, en dusch i en alkov, en toalettstol med separat cisternkåpa, grå kakel, keramikplattor, grå väggar, klinkergolv i keramik, ett piedestal handfat och kaklad bänkskiva
Idéer för att renovera ett mellanstort funkis en-suite badrum, med skåp i shakerstil, skåp i mellenmörkt trä, ett platsbyggt badkar, en dusch i en alkov, en toalettstol med separat cisternkåpa, grå kakel, keramikplattor, grå väggar, klinkergolv i keramik, ett piedestal handfat och kaklad bänkskiva
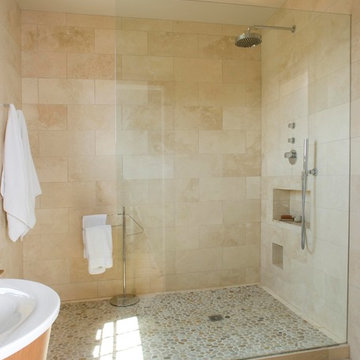
Inspiration för ett stort funkis badrum med dusch, med ett piedestal handfat, möbel-liknande, en öppen dusch, beige kakel, keramikplattor, beige väggar, klinkergolv i småsten, skåp i ljust trä och bänkskiva i akrylsten

This house was built in 1994 and our clients have been there since day one. They wanted a complete refresh in their kitchen and living areas and a few other changes here and there; now that the kids were all off to college! They wanted to replace some things, redesign some things and just repaint others. They didn’t like the heavy textured walls, so those were sanded down, re-textured and painted throughout all of the remodeled areas.
The kitchen change was the most dramatic by painting the original cabinets a beautiful bluish-gray color; which is Benjamin Moore Gentleman’s Gray. The ends and cook side of the island are painted SW Reflection but on the front is a gorgeous Merola “Arte’ white accent tile. Two Island Pendant Lights ‘Aideen 8-light Geometric Pendant’ in a bronze gold finish hung above the island. White Carrara Quartz countertops were installed below the Viviano Marmo Dolomite Arabesque Honed Marble Mosaic tile backsplash. Our clients wanted to be able to watch TV from the kitchen as well as from the family room but since the door to the powder bath was on the wall of breakfast area (no to mention opening up into the room), it took up good wall space. Our designers rearranged the powder bath, moving the door into the laundry room and closing off the laundry room with a pocket door, so they can now hang their TV/artwork on the wall facing the kitchen, as well as another one in the family room!
We squared off the arch in the doorway between the kitchen and bar/pantry area, giving them a more updated look. The bar was also painted the same blue as the kitchen but a cool Moondrop Water Jet Cut Glass Mosaic tile was installed on the backsplash, which added a beautiful accent! All kitchen cabinet hardware is ‘Amerock’ in a champagne finish.
In the family room, we redesigned the cabinets to the right of the fireplace to match the other side. The homeowners had invested in two new TV’s that would hang on the wall and display artwork when not in use, so the TV cabinet wasn’t needed. The cabinets were painted a crisp white which made all of their decor really stand out. The fireplace in the family room was originally red brick with a hearth for seating. The brick was removed and the hearth was lowered to the floor and replaced with E-Stone White 12x24” tile and the fireplace surround is tiled with Heirloom Pewter 6x6” tile.
The formal living room used to be closed off on one side of the fireplace, which was a desk area in the kitchen. The homeowners felt that it was an eye sore and it was unnecessary, so we removed that wall, opening up both sides of the fireplace into the formal living room. Pietra Tiles Aria Crystals Beach Sand tiles were installed on the kitchen side of the fireplace and the hearth was leveled with the floor and tiled with E-Stone White 12x24” tile.
The laundry room was redesigned, adding the powder bath door but also creating more storage space. Waypoint flat front maple cabinets in painted linen were installed above the appliances, with Top Knobs “Hopewell” polished chrome pulls. Elements Carrara Quartz countertops were installed above the appliances, creating that added space. 3x6” white ceramic subway tile was used as the backsplash, creating a clean and crisp laundry room! The same tile on the hearths of both fireplaces (E-Stone White 12x24”) was installed on the floor.
The powder bath was painted and 12x36” Ash Fiber Ceramic tile was installed vertically on the wall behind the sink. All hardware was updated with the Signature Hardware “Ultra”Collection and Shades of Light “Sleekly Modern” new vanity lights were installed.
All new wood flooring was installed throughout all of the remodeled rooms making all of the rooms seamlessly flow into each other. The homeowners love their updated home!
Design/Remodel by Hatfield Builders & Remodelers | Photography by Versatile Imaging

This was a dated and rough space when we began. The plumbing was leaking and the tub surround was failing. The client wanted a bathroom that complimented the era of the home without going over budget. We tastefully designed the space with an eye on the character of the home and budget. We save the sink and tub from the recycling bin and refinished them both. The floor was refreshed with a good cleaning and some grout touch ups and tile replacement using tiles from under the toilet.
4 815 foton på badrum, med keramikplattor och ett piedestal handfat
1
