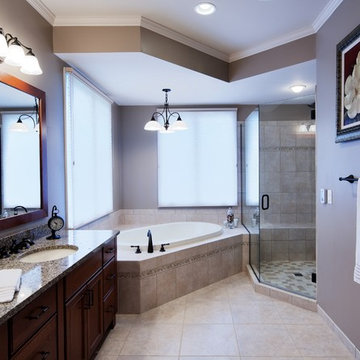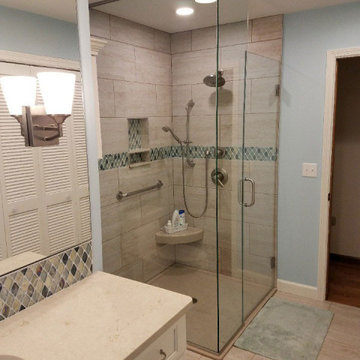21 169 foton på badrum, med ett platsbyggt badkar och keramikplattor
Sortera efter:
Budget
Sortera efter:Populärt i dag
1 - 20 av 21 169 foton

Marisa Vitale Photography
www.marisavitale.com
Foto på ett stort lantligt en-suite badrum, med luckor med infälld panel, grå skåp, ett platsbyggt badkar, en öppen dusch, grå kakel, keramikplattor, vita väggar, vitt golv och med dusch som är öppen
Foto på ett stort lantligt en-suite badrum, med luckor med infälld panel, grå skåp, ett platsbyggt badkar, en öppen dusch, grå kakel, keramikplattor, vita väggar, vitt golv och med dusch som är öppen

Robert Clark
Inspiration för mellanstora klassiska badrum, med luckor med infälld panel, vita skåp, granitbänkskiva, grå kakel, keramikplattor, ett platsbyggt badkar, ett undermonterad handfat, klinkergolv i keramik och gröna väggar
Inspiration för mellanstora klassiska badrum, med luckor med infälld panel, vita skåp, granitbänkskiva, grå kakel, keramikplattor, ett platsbyggt badkar, ett undermonterad handfat, klinkergolv i keramik och gröna väggar

4"x4" Subway Tile - 22E Blue Opal
Inredning av ett klassiskt litet badrum med dusch, med skåp i shakerstil, ett platsbyggt badkar, en dusch i en alkov, blå kakel, keramikplattor, grå väggar, klinkergolv i keramik, svart golv och dusch med duschdraperi
Inredning av ett klassiskt litet badrum med dusch, med skåp i shakerstil, ett platsbyggt badkar, en dusch i en alkov, blå kakel, keramikplattor, grå väggar, klinkergolv i keramik, svart golv och dusch med duschdraperi

Fred Golden Photography©
Exempel på ett mellanstort klassiskt en-suite badrum, med ett undermonterad handfat, luckor med infälld panel, skåp i mörkt trä, granitbänkskiva, en hörndusch, beige kakel, keramikplattor, grå väggar, klinkergolv i porslin och ett platsbyggt badkar
Exempel på ett mellanstort klassiskt en-suite badrum, med ett undermonterad handfat, luckor med infälld panel, skåp i mörkt trä, granitbänkskiva, en hörndusch, beige kakel, keramikplattor, grå väggar, klinkergolv i porslin och ett platsbyggt badkar

Modern remodel of a Eichler bathroom using updated finishes and custom cabinetry that work well with the houses mid century aesthetic.
Photo Credit: Christopher Stark

Exempel på ett mellanstort klassiskt vit vitt badrum för barn, med luckor med infälld panel, blå skåp, ett platsbyggt badkar, en toalettstol med separat cisternkåpa, vit kakel, keramikplattor, vita väggar, marmorgolv, ett undermonterad handfat, bänkskiva i kvarts och grått golv

Inspiration för ett mellanstort funkis badrum, med ett platsbyggt badkar, en toalettstol med separat cisternkåpa, grön kakel, keramikplattor, vita väggar och svart golv

Inspiration för ett litet amerikanskt grå grått badrum, med skåp i shakerstil, vita skåp, ett platsbyggt badkar, en toalettstol med separat cisternkåpa, beige kakel, keramikplattor, beige väggar, klinkergolv i keramik, ett undermonterad handfat, marmorbänkskiva och vitt golv

This Chelsea loft is an example of making a smaller space go a long way. We needed to fit two offices, two bedrooms, a living room, a kitchen, and a den for TV watching, as well as two baths and a laundry room in only 1,350 square feet!
Project completed by New York interior design firm Betty Wasserman Art & Interiors, which serves New York City, as well as across the tri-state area and in The Hamptons.
For more about Betty Wasserman, click here: https://www.bettywasserman.com/
To learn more about this project, click here:
https://www.bettywasserman.com/spaces/chelsea-nyc-live-work-loft/

Bild på ett mellanstort funkis en-suite badrum, med luckor med profilerade fronter, blå skåp, ett platsbyggt badkar, en öppen dusch, en toalettstol med hel cisternkåpa, vit kakel, keramikplattor, blå väggar, klinkergolv i keramik, ett undermonterad handfat, kaklad bänkskiva, vitt golv och dusch med duschdraperi

Idéer för ett mellanstort modernt en-suite badrum, med skåp i shakerstil, ett platsbyggt badkar, en öppen dusch, blå kakel, keramikplattor, beige väggar och marmorgolv

Enter a soothing sanctuary in the principal ensuite bathroom, where relaxation and serenity take center stage. Our design intention was to create a space that offers a tranquil escape from the hustle and bustle of daily life. The minimalist aesthetic, characterized by clean lines and understated elegance, fosters a sense of calm and balance. Soft earthy tones and natural materials evoke a connection to nature, while the thoughtful placement of lighting enhances the ambiance and mood of the space. The spacious double vanity provides ample storage and functionality, while the oversized mirror reflects the beauty of the surroundings. With its thoughtful design and luxurious amenities, this principal ensuite bathroom is a retreat for the senses, offering a peaceful respite for body and mind.

This mesmerising floor in marble herringbone tiles, echos the Art Deco style with its stunning colour palette. Embracing our clients openness to sustainability, we installed a unique cabinet and marble sink, which was repurposed into a standout bathroom feature with its intricate detailing and extensive storage.

On a quiet street in Clifton a Georgian townhouse has undergone a stunning transformation. Inside, our designer Tim was tasked with creating three functional and inviting bathrooms. A key aspect of the brief was storage, as the bathrooms needed to stand up to every day family life whilst still maintaining the luxury aesthetic of the period property. The family bathroom cleverly conceals a boiler behind soft blue paneling while the shower is enclosed with an innovative frameless sliding screen allowing a large showering space without compromising the openness of the space. The ensuite bathroom with floating sink unit with built in storage and solid surface sink offers both practical storage and easy cleaning. On the top floor a guest shower room houses a generous shower with recessed open shelving and another practical floating vanity unit with integrated sink.

Idéer för ett mellanstort modernt vit en-suite badrum, med skåp i mörkt trä, ett platsbyggt badkar, en hörndusch, en toalettstol med hel cisternkåpa, grön kakel, keramikplattor, vita väggar, klinkergolv i keramik, ett nedsänkt handfat, beiget golv, dusch med gångjärnsdörr och släta luckor

This bathroom remodel in Fulton, Missouri started out by removing sheetrock, old wallpaper and flooring, taking the bathroom nearly down to the studs before its renovation.
Then the Dimensions In Wood team laid ceramic tile flooring throughout. A fully glassed-in, walk-in Onyx base shower was installed with a handheld shower sprayer, a handicap-accessible, safety grab bar, and small shower seat.
Decorative accent glass tiles add an attractive element to the floor-to-ceiling shower tile, and also extend inside the two shelf shower niche. A full bathtub still gives the home owners the option for a shower or a soak.
The single sink vanity has a Taj Mahal countertop which is a quartzite that resembles Italian Calacatta marble in appearance, but is much harder and more durable. Custom cabinets provide ample storage and the wall is protected by a glass tile backsplash which matches the shower.
Recessed can lights installed in the ceiling keep the bathroom bright, in connection with the mirror mounted sconces.
Finally a custom toilet tank topper cabinet with crown moulding adds storage space.
Contact Us Today to discuss Translating Your Bathroom Remodeling Vision into a Reality.

This bathroom remodel in Fulton, Missouri started out by removing sheetrock, old wallpaper and flooring, taking the bathroom nearly down to the studs before its renovation.
Then the Dimensions In Wood team laid ceramic tile flooring throughout. A fully glassed-in, walk-in Onyx base shower was installed with a handheld shower sprayer, a handicap-accessible, safety grab bar, and small shower seat.
Decorative accent glass tiles add an attractive element to the floor-to-ceiling shower tile, and also extend inside the two shelf shower niche. A full bathtub still gives the home owners the option for a shower or a soak.
The single sink vanity has a Taj Mahal countertop which is a quartzite that resembles Italian Calacatta marble in appearance, but is much harder and more durable. Custom cabinets provide ample storage and the wall is protected by a glass tile backsplash which matches the shower.
Recessed can lights installed in the ceiling keep the bathroom bright, in connection with the mirror mounted sconces.
Finally a custom toilet tank topper cabinet with crown moulding adds storage space.
Contact Us Today to discuss Translating Your Bathroom Remodeling Vision into a Reality.

New Bath with all new fixtures and large shower area!
Bild på ett vintage flerfärgad flerfärgat en-suite badrum, med skåp i shakerstil, bruna skåp, ett platsbyggt badkar, en toalettstol med separat cisternkåpa, flerfärgad kakel, keramikplattor, grå väggar, ett undermonterad handfat, granitbänkskiva, flerfärgat golv, dusch med gångjärnsdörr, en hörndusch och klinkergolv i keramik
Bild på ett vintage flerfärgad flerfärgat en-suite badrum, med skåp i shakerstil, bruna skåp, ett platsbyggt badkar, en toalettstol med separat cisternkåpa, flerfärgad kakel, keramikplattor, grå väggar, ett undermonterad handfat, granitbänkskiva, flerfärgat golv, dusch med gångjärnsdörr, en hörndusch och klinkergolv i keramik

Walls and alcoves in a bathroom provide privacy but use up available space that could be put to better use. Inspired by European wet rooms, we created a spacious curbless shower that opens up to large format tile flooring. The rest of the space was utilized for a wider vanity and more storage.

Grey porcelain tiles and glass mosaics, marble vanity top, white ceramic sinks with black brassware, glass shelves, wall mirrors and contemporary lighting
21 169 foton på badrum, med ett platsbyggt badkar och keramikplattor
1
