2 289 foton på badrum, med klinkergolv i keramik och kaklad bänkskiva
Sortera efter:
Budget
Sortera efter:Populärt i dag
1 - 20 av 2 289 foton
Artikel 1 av 3

Antique dresser turned tiled bathroom vanity has custom screen walls built to provide privacy between the multi green tiled shower and neutral colored and zen ensuite bedroom.

Photos by SpaceCrafting
Idéer för mellanstora vintage badrum med dusch, med ett fristående handfat, skåp i ljust trä, kaklad bänkskiva, en öppen dusch, en toalettstol med separat cisternkåpa, grå kakel, stenkakel, grå väggar, klinkergolv i keramik, med dusch som är öppen och släta luckor
Idéer för mellanstora vintage badrum med dusch, med ett fristående handfat, skåp i ljust trä, kaklad bänkskiva, en öppen dusch, en toalettstol med separat cisternkåpa, grå kakel, stenkakel, grå väggar, klinkergolv i keramik, med dusch som är öppen och släta luckor

SDB
Une pièce exiguë recouverte d’un carrelage ancien dans laquelle trônait une baignoire minuscule sans grand intérêt.
Une douche à l’italienne n’était techniquement pas envisageable, nous avons donc opté pour une cabine de douche.
Les WC se sont retrouvés suspendus et le lavabo sans rangement remplacé par un petit mais pratique meuble vasque.
Malgré la taille de la pièce le choix fut fait de partir sur un carrelage gris anthracite avec un détail « griffé » sur le mur de la colonne de douche.

Warm terracotta floor tiles and white wall tiles by CLE. New high window at shower for privacy. Brass fixtures (Kohler Moderne Brass) and custom cabinets.

Kitchen and Dining Extension and Loft Conversion in Mayfield Avenue N12 North Finchley. Modern kitchen extension with dining area and additional Loft conversion overlooking the area. The extra space give a modern look with integrated LED lighting

A classical bathroom design where the choice of color was mostly white.
Idéer för små funkis beige en-suite badrum, med släta luckor, skåp i ljust trä, ett hörnbadkar, en hörndusch, en vägghängd toalettstol, beige kakel, keramikplattor, klinkergolv i keramik, kaklad bänkskiva och beiget golv
Idéer för små funkis beige en-suite badrum, med släta luckor, skåp i ljust trä, ett hörnbadkar, en hörndusch, en vägghängd toalettstol, beige kakel, keramikplattor, klinkergolv i keramik, kaklad bänkskiva och beiget golv

Paint by Sherwin Williams
Body Color : Coming Soon!
Trim Color : Coming Soon!
Entry Door Color by Northwood Cabinets
Door Stain : Coming Soon!
Flooring & Tile by Macadam Floor and Design
Master Bath Floor Tile by Surface Art Inc.
Tile Product : Horizon in Silver
Master Shower Wall Tile by Emser Tile
Master Shower Wall/Floor Product : Cassero in White
Master Bath Tile Countertops by Surface Art Inc.
Master Countertop Product : A La Mode in Buff
Foyer Tile by Emser Tile
Tile Product : Motion in Advance
Great Room Hardwood by Wanke Cascade
Hardwood Product : Terra Living Natural Durango
Kitchen Backsplash Tile by Florida Tile
Backsplash Tile Product : Streamline in Arctic
Slab Countertops by Cosmos Granite & Marble
Quartz, Granite & Marble provided by Wall to Wall Countertops
Countertop Product : True North Quartz in Blizzard
Great Room Fireplace by Heat & Glo
Fireplace Product : Primo 48”
Fireplace Surround by Emser Tile
Surround Product : Motion in Advance
Plumbing Fixtures by Kohler
Sink Fixtures by Decolav
Custom Storage by Northwood Cabinets
Handlesets and Door Hardware by Kwikset
Lighting by Globe/Destination Lighting
Windows by Milgard Window + Door
Window Product : Style Line Series
Supplied by TroyCo
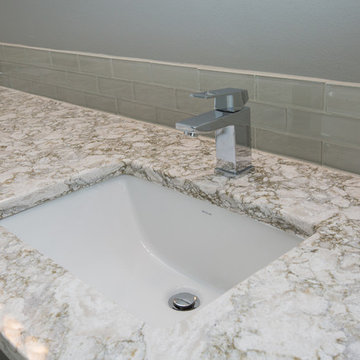
Inredning av ett modernt stort en-suite badrum, med skåp i shakerstil, vita skåp, ett fristående badkar, en dusch i en alkov, en toalettstol med hel cisternkåpa, grå kakel, keramikplattor, grå väggar, klinkergolv i keramik, ett konsol handfat och kaklad bänkskiva
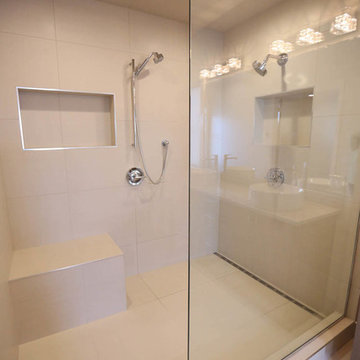
Bild på ett stort funkis en-suite badrum, med luckor med upphöjd panel, vita skåp, ett platsbyggt badkar, en öppen dusch, vit kakel, porslinskakel, beige väggar, klinkergolv i keramik och kaklad bänkskiva

Rob Skelton, Keoni Photos
Modern inredning av ett litet grå grått en-suite badrum, med ett fristående handfat, släta luckor, skåp i ljust trä, vita väggar, klinkergolv i keramik, en öppen dusch, grå kakel, keramikplattor, kaklad bänkskiva, grått golv och dusch med duschdraperi
Modern inredning av ett litet grå grått en-suite badrum, med ett fristående handfat, släta luckor, skåp i ljust trä, vita väggar, klinkergolv i keramik, en öppen dusch, grå kakel, keramikplattor, kaklad bänkskiva, grått golv och dusch med duschdraperi

Victorian Style Bathroom in Horsham, West Sussex
In the peaceful village of Warnham, West Sussex, bathroom designer George Harvey has created a fantastic Victorian style bathroom space, playing homage to this characterful house.
Making the most of present-day, Victorian Style bathroom furnishings was the brief for this project, with this client opting to maintain the theme of the house throughout this bathroom space. The design of this project is minimal with white and black used throughout to build on this theme, with present day technologies and innovation used to give the client a well-functioning bathroom space.
To create this space designer George has used bathroom suppliers Burlington and Crosswater, with traditional options from each utilised to bring the classic black and white contrast desired by the client. In an additional modern twist, a HiB illuminating mirror has been included – incorporating a present-day innovation into this timeless bathroom space.
Bathroom Accessories
One of the key design elements of this project is the contrast between black and white and balancing this delicately throughout the bathroom space. With the client not opting for any bathroom furniture space, George has done well to incorporate traditional Victorian accessories across the room. Repositioned and refitted by our installation team, this client has re-used their own bath for this space as it not only suits this space to a tee but fits perfectly as a focal centrepiece to this bathroom.
A generously sized Crosswater Clear6 shower enclosure has been fitted in the corner of this bathroom, with a sliding door mechanism used for access and Crosswater’s Matt Black frame option utilised in a contemporary Victorian twist. Distinctive Burlington ceramics have been used in the form of pedestal sink and close coupled W/C, bringing a traditional element to these essential bathroom pieces.
Bathroom Features
Traditional Burlington Brassware features everywhere in this bathroom, either in the form of the Walnut finished Kensington range or Chrome and Black Trent brassware. Walnut pillar taps, bath filler and handset bring warmth to the space with Chrome and Black shower valve and handset contributing to the Victorian feel of this space. Above the basin area sits a modern HiB Solstice mirror with integrated demisting technology, ambient lighting and customisable illumination. This HiB mirror also nicely balances a modern inclusion with the traditional space through the selection of a Matt Black finish.
Along with the bathroom fitting, plumbing and electrics, our installation team also undertook a full tiling of this bathroom space. Gloss White wall tiles have been used as a base for Victorian features while the floor makes decorative use of Black and White Petal patterned tiling with an in keeping black border tile. As part of the installation our team have also concealed all pipework for a minimal feel.
Our Bathroom Design & Installation Service
With any bathroom redesign several trades are needed to ensure a great finish across every element of your space. Our installation team has undertaken a full bathroom fitting, electrics, plumbing and tiling work across this project with our project management team organising the entire works. Not only is this bathroom a great installation, designer George has created a fantastic space that is tailored and well-suited to this Victorian Warnham home.
If this project has inspired your next bathroom project, then speak to one of our experienced designers about it.
Call a showroom or use our online appointment form to book your free design & quote.

The rug is only being used in photos to hide the ginormous floor crack we discovered after we moved in. I swear we do not actually keep a gross hair- and bacteria-collecting rug in our bathroom!
Photo © Bethany Nauert
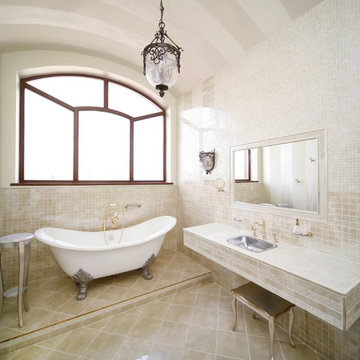
Inspiration för ett mellanstort vintage beige beige en-suite badrum, med ett badkar med tassar, beige kakel, mosaik, beige väggar, klinkergolv i keramik, ett nedsänkt handfat, kaklad bänkskiva och beiget golv

Bild på ett mellanstort funkis en-suite badrum, med luckor med profilerade fronter, blå skåp, ett platsbyggt badkar, en öppen dusch, en toalettstol med hel cisternkåpa, vit kakel, keramikplattor, blå väggar, klinkergolv i keramik, ett undermonterad handfat, kaklad bänkskiva, vitt golv och dusch med duschdraperi
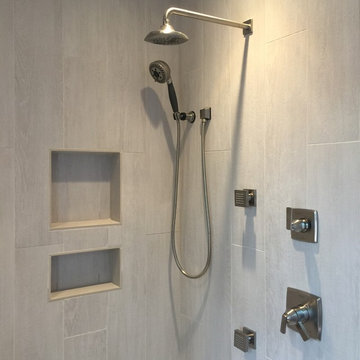
Exempel på ett mellanstort klassiskt badrum med dusch, med skåp i shakerstil, skåp i ljust trä, en dusch i en alkov, en toalettstol med separat cisternkåpa, beige kakel, beige väggar, klinkergolv i keramik, ett nedsänkt handfat, kaklad bänkskiva och porslinskakel

Inspiration för ett mellanstort funkis en-suite badrum, med svarta skåp, en toalettstol med hel cisternkåpa, vit kakel, grå väggar, kaklad bänkskiva, ett platsbyggt badkar, klinkergolv i keramik, ett undermonterad handfat, grått golv, med dusch som är öppen, en kantlös dusch, släta luckor och keramikplattor
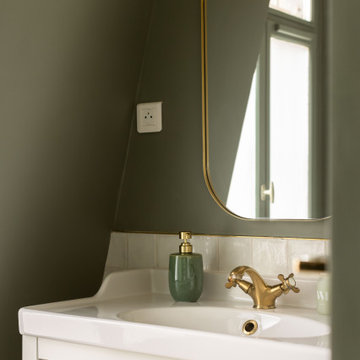
La salle de bain de la suite parentale a été rénovée en conservant le style ancien.
Exempel på ett mellanstort skandinaviskt en-suite badrum, med vit kakel, skifferkakel, gröna väggar, klinkergolv i keramik, kaklad bänkskiva, vitt golv och ett fristående handfat
Exempel på ett mellanstort skandinaviskt en-suite badrum, med vit kakel, skifferkakel, gröna väggar, klinkergolv i keramik, kaklad bänkskiva, vitt golv och ett fristående handfat

Start and Finish Your Day in Serenity ✨
In the hustle of city life, our homes are our sanctuaries. Particularly, the shower room - where we both begin and unwind at the end of our day. Imagine stepping into a space bathed in soft, soothing light, embracing the calmness and preparing you for the day ahead, and later, helping you relax and let go of the day’s stress.
In Maida Vale, where architecture and design intertwine with the rhythm of London, the key to a perfect shower room transcends beyond just aesthetics. It’s about harnessing the power of natural light to create a space that not only revitalizes your body but also your soul.
But what about our ever-present need for space? The answer lies in maximizing storage, utilizing every nook - both deep and shallow - ensuring that everything you need is at your fingertips, yet out of sight, maintaining a clutter-free haven.
Let’s embrace the beauty of design, the tranquillity of soothing light, and the genius of clever storage in our Maida Vale homes. Because every day deserves a serene beginning and a peaceful end.
#MaidaVale #LondonLiving #SerenityAtHome #ShowerRoomSanctuary #DesignInspiration #NaturalLight #SmartStorage #HomeDesign #UrbanOasis #LondonHomes

The owners of this New Braunfels house have a love of Spanish Colonial architecture, and were influenced by the McNay Art Museum in San Antonio.
The home elegantly showcases their collection of furniture and artifacts.
Handmade cement tiles are used as stair risers, and beautifully accent the Saltillo tile floor.
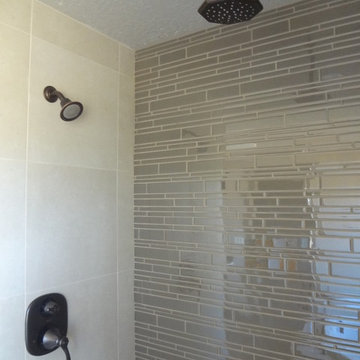
Builder/Remodeler: Bloedel Custom Homes, LLC- Ryan Bloedel....Materials provided by: Cherry City Interiors & Design
Inredning av ett amerikanskt mellanstort en-suite badrum, med skåp i shakerstil, skåp i ljust trä, ett platsbyggt badkar, en dusch i en alkov, en toalettstol med separat cisternkåpa, grå kakel, vit kakel, glaskakel, vita väggar, klinkergolv i keramik, ett nedsänkt handfat och kaklad bänkskiva
Inredning av ett amerikanskt mellanstort en-suite badrum, med skåp i shakerstil, skåp i ljust trä, ett platsbyggt badkar, en dusch i en alkov, en toalettstol med separat cisternkåpa, grå kakel, vit kakel, glaskakel, vita väggar, klinkergolv i keramik, ett nedsänkt handfat och kaklad bänkskiva
2 289 foton på badrum, med klinkergolv i keramik och kaklad bänkskiva
1
