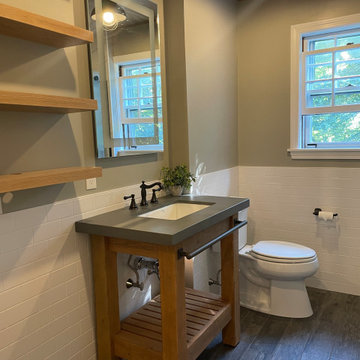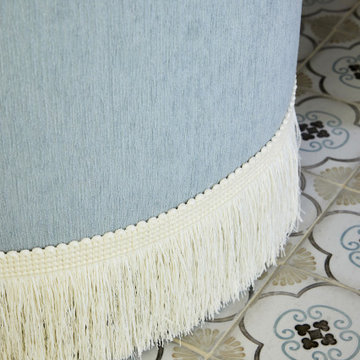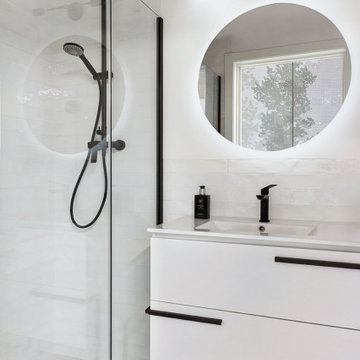338 foton på badrum, med klinkergolv i keramik
Sortera efter:
Budget
Sortera efter:Populärt i dag
1 - 20 av 338 foton
Artikel 1 av 3

The phrase "luxury master suite" brings this room to mind. With a double shower, double hinged glass door and free standing tub, this water room is the hallmark of simple luxury. It also features a hidden niche, a hemlock ceiling and brushed nickel fixtures paired with a majestic view.
Photo by Azevedo Photo

Kleines aber feines Gäste-WC. Clever integrierter Stauraum mit einem offenen Fach und mit Türen geschlossenen Stauraum. Hinter der oberen Fuge wird die Abluft abgezogen. Besonderes Highlight ist die Woodup-Decke - die Holzlamellen ebenfalls in Eiche sorgen für das I-Tüpfelchen auf kleinem Raum.

SDB
Une pièce exiguë recouverte d’un carrelage ancien dans laquelle trônait une baignoire minuscule sans grand intérêt.
Une douche à l’italienne n’était techniquement pas envisageable, nous avons donc opté pour une cabine de douche.
Les WC se sont retrouvés suspendus et le lavabo sans rangement remplacé par un petit mais pratique meuble vasque.
Malgré la taille de la pièce le choix fut fait de partir sur un carrelage gris anthracite avec un détail « griffé » sur le mur de la colonne de douche.

Lakeview primary bathroom
Idéer för ett mellanstort rustikt vit en-suite badrum, med släta luckor, skåp i mellenmörkt trä, ett undermonterat badkar, svart kakel, stenkakel, klinkergolv i keramik, ett undermonterad handfat, bänkskiva i kvarts och vitt golv
Idéer för ett mellanstort rustikt vit en-suite badrum, med släta luckor, skåp i mellenmörkt trä, ett undermonterat badkar, svart kakel, stenkakel, klinkergolv i keramik, ett undermonterad handfat, bänkskiva i kvarts och vitt golv

vue de la salle de bains des enfants
Idéer för mellanstora funkis badrum för barn, med skåp i ljust trä, en kantlös dusch, blå kakel, keramikplattor, blå väggar, klinkergolv i keramik, blått golv och dusch med gångjärnsdörr
Idéer för mellanstora funkis badrum för barn, med skåp i ljust trä, en kantlös dusch, blå kakel, keramikplattor, blå väggar, klinkergolv i keramik, blått golv och dusch med gångjärnsdörr

Après travaux
Relooking d'une SDB dans une maison construite il y a une dizaine d'années.
Idéer för ett mellanstort skandinaviskt vit badrum för barn, med en kantlös dusch, en vägghängd toalettstol, grå kakel, keramikplattor, grå väggar, klinkergolv i keramik, ett nedsänkt handfat, bänkskiva i kvartsit och grått golv
Idéer för ett mellanstort skandinaviskt vit badrum för barn, med en kantlös dusch, en vägghängd toalettstol, grå kakel, keramikplattor, grå väggar, klinkergolv i keramik, ett nedsänkt handfat, bänkskiva i kvartsit och grått golv

After the second fallout of the Delta Variant amidst the COVID-19 Pandemic in mid 2021, our team working from home, and our client in quarantine, SDA Architects conceived Japandi Home.
The initial brief for the renovation of this pool house was for its interior to have an "immediate sense of serenity" that roused the feeling of being peaceful. Influenced by loneliness and angst during quarantine, SDA Architects explored themes of escapism and empathy which led to a “Japandi” style concept design – the nexus between “Scandinavian functionality” and “Japanese rustic minimalism” to invoke feelings of “art, nature and simplicity.” This merging of styles forms the perfect amalgamation of both function and form, centred on clean lines, bright spaces and light colours.
Grounded by its emotional weight, poetic lyricism, and relaxed atmosphere; Japandi Home aesthetics focus on simplicity, natural elements, and comfort; minimalism that is both aesthetically pleasing yet highly functional.
Japandi Home places special emphasis on sustainability through use of raw furnishings and a rejection of the one-time-use culture we have embraced for numerous decades. A plethora of natural materials, muted colours, clean lines and minimal, yet-well-curated furnishings have been employed to showcase beautiful craftsmanship – quality handmade pieces over quantitative throwaway items.
A neutral colour palette compliments the soft and hard furnishings within, allowing the timeless pieces to breath and speak for themselves. These calming, tranquil and peaceful colours have been chosen so when accent colours are incorporated, they are done so in a meaningful yet subtle way. Japandi home isn’t sparse – it’s intentional.
The integrated storage throughout – from the kitchen, to dining buffet, linen cupboard, window seat, entertainment unit, bed ensemble and walk-in wardrobe are key to reducing clutter and maintaining the zen-like sense of calm created by these clean lines and open spaces.
The Scandinavian concept of “hygge” refers to the idea that ones home is your cosy sanctuary. Similarly, this ideology has been fused with the Japanese notion of “wabi-sabi”; the idea that there is beauty in imperfection. Hence, the marriage of these design styles is both founded on minimalism and comfort; easy-going yet sophisticated. Conversely, whilst Japanese styles can be considered “sleek” and Scandinavian, “rustic”, the richness of the Japanese neutral colour palette aids in preventing the stark, crisp palette of Scandinavian styles from feeling cold and clinical.
Japandi Home’s introspective essence can ultimately be considered quite timely for the pandemic and was the quintessential lockdown project our team needed.

Indulge in luxury and sophistication with our high-end Executive Suite Bathroom Remodel.
Inredning av ett modernt mellanstort vit vitt en-suite badrum, med släta luckor, vita skåp, ett fristående badkar, en dusch/badkar-kombination, en vägghängd toalettstol, grå kakel, stenkakel, grå väggar, klinkergolv i keramik, ett fristående handfat, granitbänkskiva och grått golv
Inredning av ett modernt mellanstort vit vitt en-suite badrum, med släta luckor, vita skåp, ett fristående badkar, en dusch/badkar-kombination, en vägghängd toalettstol, grå kakel, stenkakel, grå väggar, klinkergolv i keramik, ett fristående handfat, granitbänkskiva och grått golv

This uniquely elegant bathroom emanates a captivating vibe, offering a comfortable and visually pleasing atmosphere. The painted walls adorned with floral motifs add a touch of charm and personality, making the space distinctive and inviting.

Idéer för att renovera ett mellanstort vintage vit vitt en-suite badrum, med skåp i shakerstil, gröna skåp, ett fristående badkar, en öppen dusch, en toalettstol med hel cisternkåpa, grå kakel, keramikplattor, svarta väggar, klinkergolv i keramik, ett undermonterad handfat, bänkskiva i kvarts, grått golv och med dusch som är öppen

Master primary bathroom and closet renovation featuring blue subway tile, walnut wood and brass accents
Exempel på ett stort klassiskt vit vitt en-suite badrum, med luckor med profilerade fronter, skåp i mellenmörkt trä, ett fristående badkar, en dusch i en alkov, blå kakel, keramikplattor, klinkergolv i keramik, ett nedsänkt handfat, bänkskiva i kvarts och dusch med gångjärnsdörr
Exempel på ett stort klassiskt vit vitt en-suite badrum, med luckor med profilerade fronter, skåp i mellenmörkt trä, ett fristående badkar, en dusch i en alkov, blå kakel, keramikplattor, klinkergolv i keramik, ett nedsänkt handfat, bänkskiva i kvarts och dusch med gångjärnsdörr

Bild på ett litet funkis grå grått badrum med dusch, med öppna hyllor, bruna skåp, en dusch i en alkov, en toalettstol med hel cisternkåpa, vit kakel, keramikplattor, grå väggar, klinkergolv i keramik, ett undermonterad handfat, bänkskiva i betong, grått golv och dusch med skjutdörr

Idéer för att renovera ett stort maritimt vit vitt badrum med dusch, med luckor med infälld panel, vita skåp, ett badkar i en alkov, en toalettstol med hel cisternkåpa, blå kakel, mosaik, vita väggar, klinkergolv i keramik, ett nedsänkt handfat, beiget golv och dusch med gångjärnsdörr

This bathroom, complete with a bathtub, exudes a sophisticated hotel vibe, offering an elegant and aesthetic experience. Inspired by the luxurious ambiance found in high-end London establishments, it features impeccable design elements and great lighting, creating a space that is both visually pleasing and indulgent.

Inredning av ett modernt litet grå grått badrum med dusch, med öppna hyllor, bruna skåp, en dusch i en alkov, en toalettstol med hel cisternkåpa, vit kakel, keramikplattor, grå väggar, klinkergolv i keramik, ett undermonterad handfat, bänkskiva i betong, grått golv och dusch med skjutdörr

After the second fallout of the Delta Variant amidst the COVID-19 Pandemic in mid 2021, our team working from home, and our client in quarantine, SDA Architects conceived Japandi Home.
The initial brief for the renovation of this pool house was for its interior to have an "immediate sense of serenity" that roused the feeling of being peaceful. Influenced by loneliness and angst during quarantine, SDA Architects explored themes of escapism and empathy which led to a “Japandi” style concept design – the nexus between “Scandinavian functionality” and “Japanese rustic minimalism” to invoke feelings of “art, nature and simplicity.” This merging of styles forms the perfect amalgamation of both function and form, centred on clean lines, bright spaces and light colours.
Grounded by its emotional weight, poetic lyricism, and relaxed atmosphere; Japandi Home aesthetics focus on simplicity, natural elements, and comfort; minimalism that is both aesthetically pleasing yet highly functional.
Japandi Home places special emphasis on sustainability through use of raw furnishings and a rejection of the one-time-use culture we have embraced for numerous decades. A plethora of natural materials, muted colours, clean lines and minimal, yet-well-curated furnishings have been employed to showcase beautiful craftsmanship – quality handmade pieces over quantitative throwaway items.
A neutral colour palette compliments the soft and hard furnishings within, allowing the timeless pieces to breath and speak for themselves. These calming, tranquil and peaceful colours have been chosen so when accent colours are incorporated, they are done so in a meaningful yet subtle way. Japandi home isn’t sparse – it’s intentional.
The integrated storage throughout – from the kitchen, to dining buffet, linen cupboard, window seat, entertainment unit, bed ensemble and walk-in wardrobe are key to reducing clutter and maintaining the zen-like sense of calm created by these clean lines and open spaces.
The Scandinavian concept of “hygge” refers to the idea that ones home is your cosy sanctuary. Similarly, this ideology has been fused with the Japanese notion of “wabi-sabi”; the idea that there is beauty in imperfection. Hence, the marriage of these design styles is both founded on minimalism and comfort; easy-going yet sophisticated. Conversely, whilst Japanese styles can be considered “sleek” and Scandinavian, “rustic”, the richness of the Japanese neutral colour palette aids in preventing the stark, crisp palette of Scandinavian styles from feeling cold and clinical.
Japandi Home’s introspective essence can ultimately be considered quite timely for the pandemic and was the quintessential lockdown project our team needed.

Idéer för ett litet modernt vit badrum med dusch, med luckor med glaspanel, svarta skåp, en kantlös dusch, en vägghängd toalettstol, grå kakel, keramikplattor, beige väggar, klinkergolv i keramik, ett väggmonterat handfat, grått golv och dusch med skjutdörr

Master primary bathroom and closet renovation featuring blue subway tile, walnut wood and brass accents
Inspiration för ett stort vintage vit vitt en-suite badrum, med luckor med profilerade fronter, skåp i mellenmörkt trä, ett fristående badkar, en dusch i en alkov, blå kakel, keramikplattor, klinkergolv i keramik, ett nedsänkt handfat, bänkskiva i kvarts och dusch med gångjärnsdörr
Inspiration för ett stort vintage vit vitt en-suite badrum, med luckor med profilerade fronter, skåp i mellenmörkt trä, ett fristående badkar, en dusch i en alkov, blå kakel, keramikplattor, klinkergolv i keramik, ett nedsänkt handfat, bänkskiva i kvarts och dusch med gångjärnsdörr

Este cuarto de baño se dispone de un espacio pequeño pero bien aprovechado. Aprovechando la ventilación natural, dimos mucha importancia a la luminosidad y jugamos con un suelo imitación a hidráulico en tonos azules y ocres.

This primary suite bathroom is a tranquil retreat, you feel it from the moment you step inside! Though the color scheme is soft and muted, the dark vanity and luxe gold fixtures add the perfect touch of drama. Wood look wall tile mimics the lines of the ceiling paneling, bridging the rustic and contemporary elements of the space.
The large free-standing tub is an inviting place to unwind and enjoy a spectacular view of the surrounding trees. To accommodate plumbing for the wall-mounted tub filler, we bumped out the wall under the window, which also created a nice ledge for items like plants or candles.
We installed a mosaic hexagon floor tile in the bathroom, continuing it through the spacious walk-in shower. A small format tile like this is slip resistant and creates a modern, elevated look while maintaining a classic appeal. The homeowners selected a luxurious rain shower, and a handheld shower head which provides a more versatile and convenient option for showering.
Reconfiguring the vanity’s L-shaped layout opened the space visually, but still allowed ample room for double sinks. To supplement the under counter storage, we added recessed medicine cabinets above the sinks. Concealed behind their beveled, matte black mirrors, they are a refined update to the bulkier medicine cabinets of the past.
338 foton på badrum, med klinkergolv i keramik
1
