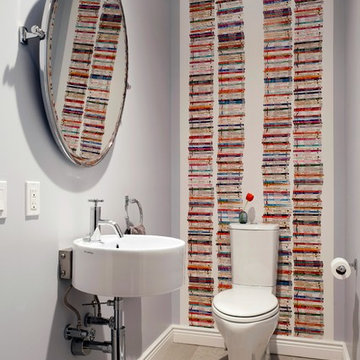1 007 foton på badrum, med lila väggar och klinkergolv i porslin
Sortera efter:
Budget
Sortera efter:Populärt i dag
1 - 20 av 1 007 foton
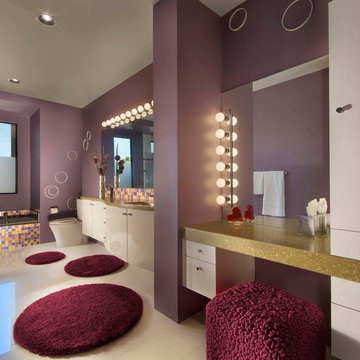
Mark Boisclair Photography
Bild på ett funkis badrum för barn, med släta luckor, bänkskiva i kvartsit, ett badkar i en alkov, en toalettstol med hel cisternkåpa, flerfärgad kakel, mosaik, vita skåp, lila väggar och klinkergolv i porslin
Bild på ett funkis badrum för barn, med släta luckor, bänkskiva i kvartsit, ett badkar i en alkov, en toalettstol med hel cisternkåpa, flerfärgad kakel, mosaik, vita skåp, lila väggar och klinkergolv i porslin
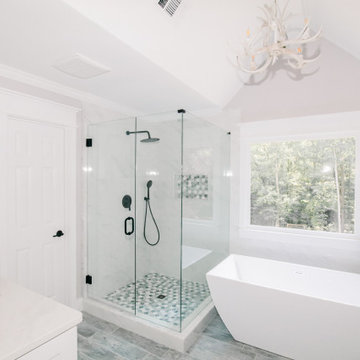
Idéer för mellanstora funkis vitt en-suite badrum, med skåp i shakerstil, vita skåp, ett fristående badkar, en hörndusch, vit kakel, porslinskakel, lila väggar, klinkergolv i porslin, ett undermonterad handfat, bänkskiva i kvartsit, grått golv och dusch med gångjärnsdörr
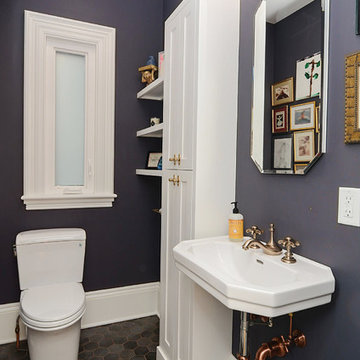
The powder room and kitchen rests at the end of the hall. An array of metals, white and Benjamin Moore Luxe paint (one of my favorites) coat the walls to show off the crisp clean lines of white shelving and cabinetry. The porcelain slate look hex tiles on the floor has been grouted with terra-cotta that ties beautifully in with the copper and brass throughout the fixtures. A special place to powder up!
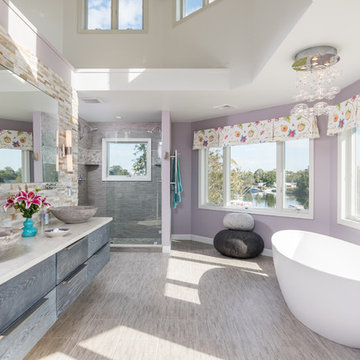
Master bathroom with free standing tub and goose neck faucet. Great waterfront view, double vessel sink. Standing double shower. Ceiling lofts into the third floor. Timothy Hill
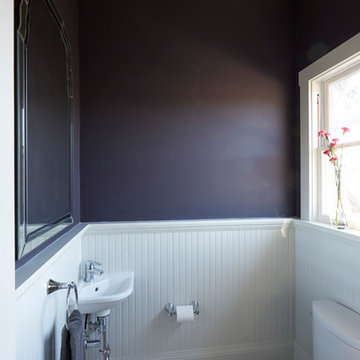
Mike Kaskel
Bild på ett litet amerikanskt toalett, med en toalettstol med separat cisternkåpa, vit kakel, porslinskakel, lila väggar, klinkergolv i porslin och ett väggmonterat handfat
Bild på ett litet amerikanskt toalett, med en toalettstol med separat cisternkåpa, vit kakel, porslinskakel, lila väggar, klinkergolv i porslin och ett väggmonterat handfat
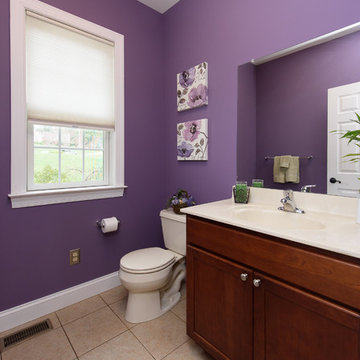
Michael J. Eckstrom
Idéer för vintage toaletter, med klinkergolv i porslin, granitbänkskiva och lila väggar
Idéer för vintage toaletter, med klinkergolv i porslin, granitbänkskiva och lila väggar
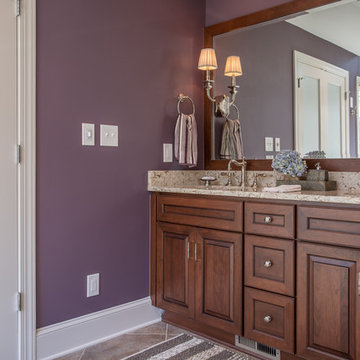
This master bathroom features Cambria Quartz slabs on the walls, polished nickel finishes, and bright skylights that give it a grand effect. The medium stained cherry cabinetry give it a deep, rich look.
Photographer: Bob Fortner
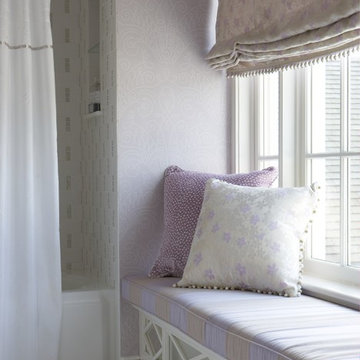
Interior Design by Cindy Rinfret, principal designer of Rinfret, Ltd. Interior Design & Decoration www.rinfretltd.com
Photos by Michael Partenio and styling by Stacy Kunstel
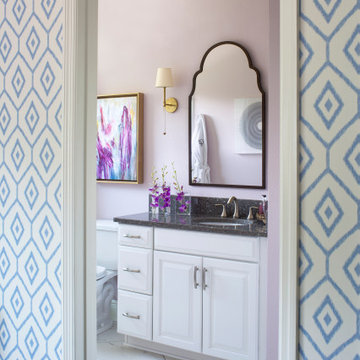
We added bold abstract artwork in this modestly sized en suite bathroom. A shaped mirror and wall sconces add interest to the room. We used a soft lavender wall color to echo the palette used in the adjacent bathroom,
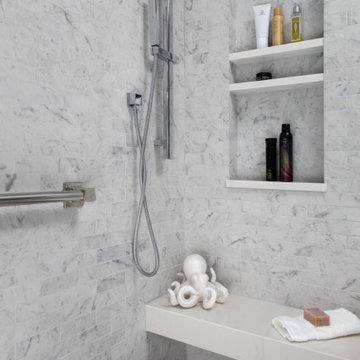
Luxury can come in many forms. In this Master Suite it shows itself through soothing colors, a rich tapestry of textures, and comfort galore. Hidden indulgences such as heated tile floors, motorized shades, and beefed-up insulation pamper the homeowners with the ease and coziness they were seeking. Work-horse tile exudes the opulence of marble with the ease of porcelain. Beautifully layered lighting amps up the illumination while bathing the space in warmth. The Suite further benefitted from the wonderful collection of art that the clients wished to have framed. The result? A Suite with tons of personality and a very personal touch.

This Playa Del Rey, CA. design / build project began after our client had a terrible flood ruin her kitchen. In truth, she had been unhappy with her galley kitchen prior to the flood. She felt it was dark and deep with poor air conditioning circulating through it. She enjoys entertaining and hosting dinner parties and felt that this was the perfect opportunity to reimagine her galley kitchen into a space that would reflect her lifestyle. Since this is a condominium, we decided the best way to open up the floorplan was to wrap the counter around the wall into the dining area and make the peninsula the same height as the work surface. The result is an open kitchen with extensive counter space. Keeping it light and bright was important but she also wanted some texture and color too. The stacked stone backsplash has slivers of glass that reflect the light. Her vineyard palette was tied into the backsplash and accented by the painted walls. The floating glass shelves are highlighted with LED lights on a dimmer switch. We were able to space plan to incorporate her wine rack into the peninsula. We reconfigured the HVAC vent so more air circulated into the far end of the kitchen and added a ceiling fan. This project also included replacing the carpet and 12X12 beige tile with some “wood look” porcelain tile throughout the first floor. Since the powder room was receiving new flooring our client decided to add the powder room project which included giving it a deep plum paint job and a new chocolate cherry vanity. The white quartz counter and crystal hardware balance the dark hues in the wall and vanity.
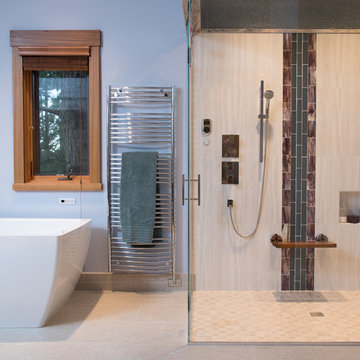
A stunning combination of ceramic, glass and porcelain tiles give this bathroom visual interest. Shower components by Graff, towel bar by ICO, shower seat from Mr. Steam and grab bar by Rubinet.
Photos: A Kitchen That Works LLC
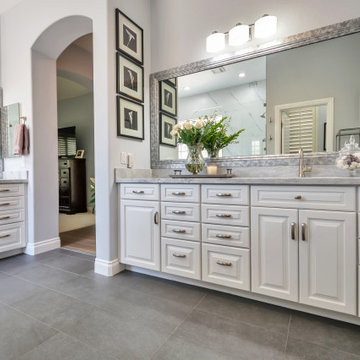
Exempel på ett mellanstort klassiskt vit vitt en-suite badrum, med luckor med upphöjd panel, vita skåp, en öppen dusch, vit kakel, porslinskakel, lila väggar, klinkergolv i porslin, ett undermonterad handfat, marmorbänkskiva, grått golv och med dusch som är öppen
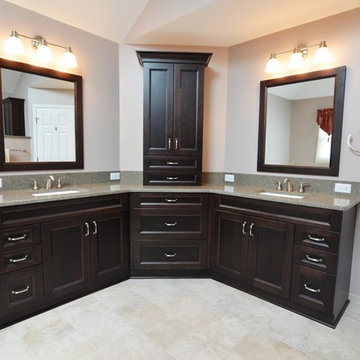
Adam Hartig
Exempel på ett mellanstort klassiskt en-suite badrum, med luckor med infälld panel, skåp i mörkt trä, ett platsbyggt badkar, en hörndusch, en toalettstol med separat cisternkåpa, beige kakel, porslinskakel, lila väggar, klinkergolv i porslin, ett undermonterad handfat och bänkskiva i kvarts
Exempel på ett mellanstort klassiskt en-suite badrum, med luckor med infälld panel, skåp i mörkt trä, ett platsbyggt badkar, en hörndusch, en toalettstol med separat cisternkåpa, beige kakel, porslinskakel, lila väggar, klinkergolv i porslin, ett undermonterad handfat och bänkskiva i kvarts
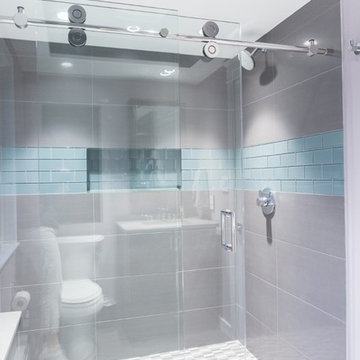
The basement bath shower doubled in size when we removed a closet. A frameless shower door now showcases a large alcove tiled in grey large-format tile with a stripe of blue glass tile.
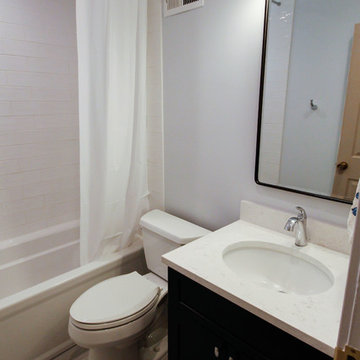
Karolina Zawistowska
Klassisk inredning av ett litet vit vitt badrum för barn, med skåp i shakerstil, skåp i mörkt trä, ett badkar i en alkov, en dusch/badkar-kombination, en toalettstol med separat cisternkåpa, vit kakel, tunnelbanekakel, lila väggar, klinkergolv i porslin, ett undermonterad handfat, bänkskiva i kvarts, grått golv och dusch med duschdraperi
Klassisk inredning av ett litet vit vitt badrum för barn, med skåp i shakerstil, skåp i mörkt trä, ett badkar i en alkov, en dusch/badkar-kombination, en toalettstol med separat cisternkåpa, vit kakel, tunnelbanekakel, lila väggar, klinkergolv i porslin, ett undermonterad handfat, bänkskiva i kvarts, grått golv och dusch med duschdraperi
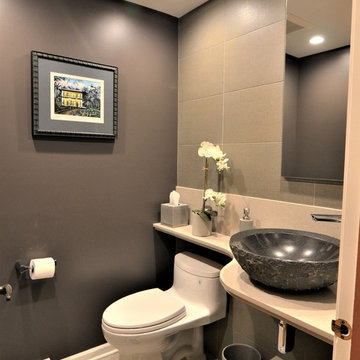
Joseph Kiselyk
Exempel på ett litet modernt toalett, med en toalettstol med hel cisternkåpa, brun kakel, porslinskakel, lila väggar, klinkergolv i porslin, ett fristående handfat, bänkskiva i kvarts och grått golv
Exempel på ett litet modernt toalett, med en toalettstol med hel cisternkåpa, brun kakel, porslinskakel, lila väggar, klinkergolv i porslin, ett fristående handfat, bänkskiva i kvarts och grått golv
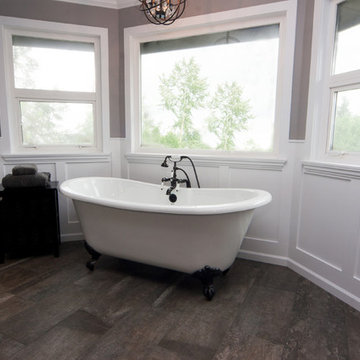
Opening the space and removing the drop in large tub created this. Chandelier gave client the focus and beauty she desired. Photography by Davina
Inspiration för stora rustika en-suite badrum, med skåp i shakerstil, skåp i mörkt trä, ett badkar med tassar, en dubbeldusch, en toalettstol med separat cisternkåpa, brun kakel, porslinskakel, lila väggar, klinkergolv i porslin, ett undermonterad handfat och bänkskiva i kvarts
Inspiration för stora rustika en-suite badrum, med skåp i shakerstil, skåp i mörkt trä, ett badkar med tassar, en dubbeldusch, en toalettstol med separat cisternkåpa, brun kakel, porslinskakel, lila väggar, klinkergolv i porslin, ett undermonterad handfat och bänkskiva i kvarts
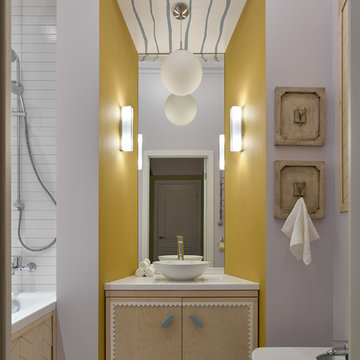
Двухкомнатная квартира площадью 84 кв м располагается на первом этаже ЖК Сколково Парк.
Проект квартиры разрабатывался с прицелом на продажу, основой концепции стало желание разработать яркий, но при этом ненавязчивый образ, при минимальном бюджете. За основу взяли скандинавский стиль, в сочетании с неожиданными декоративными элементами. С другой стороны, хотелось использовать большую часть мебели и предметов интерьера отечественных дизайнеров, а что не получалось подобрать - сделать по собственным эскизам. Единственный брендовый предмет мебели - обеденный стол от фабрики Busatto, до этого пылившийся в гараже у хозяев. Он задал тему дерева, которую мы поддержали фанерным шкафом (все секции открываются) и стенкой в гостиной с замаскированной дверью в спальню - произведено по нашим эскизам мастером из Петербурга.
Авторы - Илья и Света Хомяковы, студия Quatrobase
Строительство - Роман Виталюев
Плитка - Vives
Фото - Сергей Ананьев
1 007 foton på badrum, med lila väggar och klinkergolv i porslin
1

