370 foton på badrum, med travertinkakel och klinkergolv i porslin
Sortera efter:
Budget
Sortera efter:Populärt i dag
1 - 20 av 370 foton
Artikel 1 av 3

The homeowners had just purchased this home in El Segundo and they had remodeled the kitchen and one of the bathrooms on their own. However, they had more work to do. They felt that the rest of the project was too big and complex to tackle on their own and so they retained us to take over where they left off. The main focus of the project was to create a master suite and take advantage of the rather large backyard as an extension of their home. They were looking to create a more fluid indoor outdoor space.
When adding the new master suite leaving the ceilings vaulted along with French doors give the space a feeling of openness. The window seat was originally designed as an architectural feature for the exterior but turned out to be a benefit to the interior! They wanted a spa feel for their master bathroom utilizing organic finishes. Since the plan is that this will be their forever home a curbless shower was an important feature to them. The glass barn door on the shower makes the space feel larger and allows for the travertine shower tile to show through. Floating shelves and vanity allow the space to feel larger while the natural tones of the porcelain tile floor are calming. The his and hers vessel sinks make the space functional for two people to use it at once. The walk-in closet is open while the master bathroom has a white pocket door for privacy.
Since a new master suite was added to the home we converted the existing master bedroom into a family room. Adding French Doors to the family room opened up the floorplan to the outdoors while increasing the amount of natural light in this room. The closet that was previously in the bedroom was converted to built in cabinetry and floating shelves in the family room. The French doors in the master suite and family room now both open to the same deck space.
The homes new open floor plan called for a kitchen island to bring the kitchen and dining / great room together. The island is a 3” countertop vs the standard inch and a half. This design feature gives the island a chunky look. It was important that the island look like it was always a part of the kitchen. Lastly, we added a skylight in the corner of the kitchen as it felt dark once we closed off the side door that was there previously.
Repurposing rooms and opening the floor plan led to creating a laundry closet out of an old coat closet (and borrowing a small space from the new family room).
The floors become an integral part of tying together an open floor plan like this. The home still had original oak floors and the homeowners wanted to maintain that character. We laced in new planks and refinished it all to bring the project together.
To add curb appeal we removed the carport which was blocking a lot of natural light from the outside of the house. We also re-stuccoed the home and added exterior trim.

Traditional Master Bath Vanity
Sacha Griffin
Inspiration för stora klassiska beige en-suite badrum, med luckor med upphöjd panel, beige skåp, en toalettstol med separat cisternkåpa, grå kakel, travertinkakel, klinkergolv i porslin, ett undermonterad handfat, granitbänkskiva, ett platsbyggt badkar, beige väggar och beiget golv
Inspiration för stora klassiska beige en-suite badrum, med luckor med upphöjd panel, beige skåp, en toalettstol med separat cisternkåpa, grå kakel, travertinkakel, klinkergolv i porslin, ett undermonterad handfat, granitbänkskiva, ett platsbyggt badkar, beige väggar och beiget golv
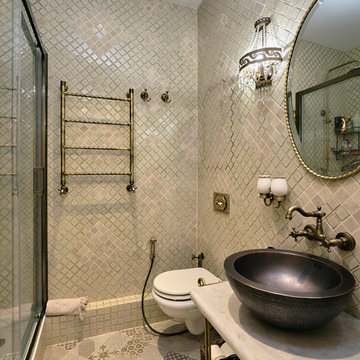
Архитектор: Нестерова Юлия
Фотограф: LifeStyleFoto Андрей Кочешков
Idéer för ett litet klassiskt badrum med dusch, med en dusch i en alkov, en vägghängd toalettstol, beige kakel, travertinkakel, klinkergolv i porslin, ett fristående handfat, marmorbänkskiva, beiget golv och dusch med skjutdörr
Idéer för ett litet klassiskt badrum med dusch, med en dusch i en alkov, en vägghängd toalettstol, beige kakel, travertinkakel, klinkergolv i porslin, ett fristående handfat, marmorbänkskiva, beiget golv och dusch med skjutdörr

Oval tub with stone pebble bed below. Tan wall tiles. Light wood veneer compliments tan wall tiles. Glass shelves on both sides for storing towels and display. Modern chrome fixtures. His and hers vanities with symmetrical design on both sides. Oval tub and window is focal point upon entering this space.
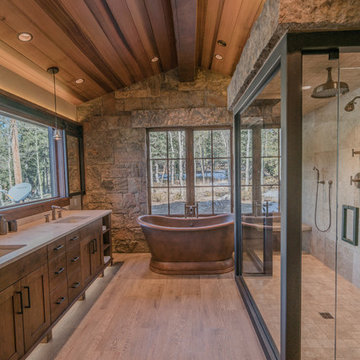
Paige Hayes - photography
Foto på ett stort funkis beige en-suite badrum, med släta luckor, skåp i mellenmörkt trä, ett fristående badkar, beige kakel, travertinkakel, klinkergolv i porslin, ett undermonterad handfat, bänkskiva i kalksten och dusch med gångjärnsdörr
Foto på ett stort funkis beige en-suite badrum, med släta luckor, skåp i mellenmörkt trä, ett fristående badkar, beige kakel, travertinkakel, klinkergolv i porslin, ett undermonterad handfat, bänkskiva i kalksten och dusch med gångjärnsdörr
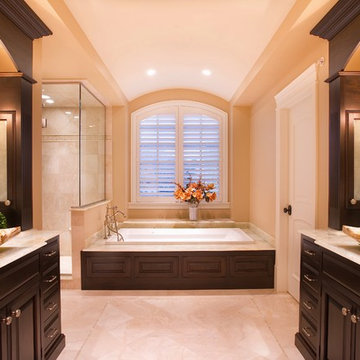
The beige walls, white trim and espresso cabinetry create a striking contrast in this suburban Chicago master bathroom. It's the perfect backdrop for a pair of richly veined, rectangular vessel sinks. Our clients enjoy long soaks in the generously sized platform tub.
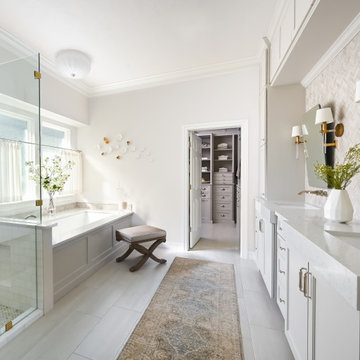
Fully renovated primary bathroom in Katy, Texas. The color scheme is neutral with a lot of interesting application and stunning textures. The result is a timeless bathroom that you can enjoy for years to come.
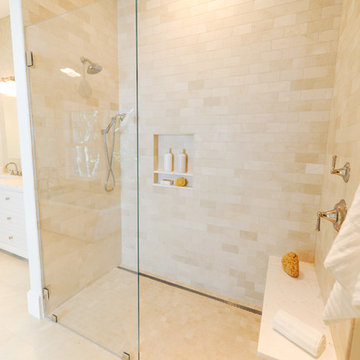
Idéer för ett maritimt en-suite badrum, med luckor med infälld panel, vita skåp, ett fristående badkar, en dusch i en alkov, en toalettstol med separat cisternkåpa, beige kakel, travertinkakel, beige väggar, klinkergolv i porslin, ett undermonterad handfat, marmorbänkskiva, beiget golv och med dusch som är öppen
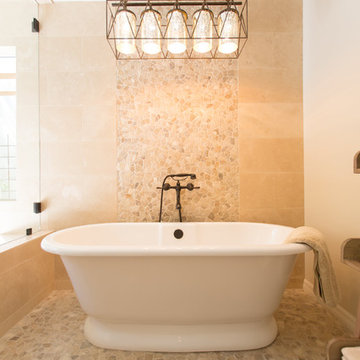
Shower in the Garden
in collaboration with Gryphon Construction
and Landscaping by Andre
Thank you Blue Stitch Photography
Foto på ett mellanstort medelhavsstil en-suite badrum, med skåp i shakerstil, skåp i mellenmörkt trä, ett fristående badkar, en toalettstol med hel cisternkåpa, beige kakel, travertinkakel, beige väggar, klinkergolv i porslin, ett undermonterad handfat, marmorbänkskiva, beiget golv och dusch med gångjärnsdörr
Foto på ett mellanstort medelhavsstil en-suite badrum, med skåp i shakerstil, skåp i mellenmörkt trä, ett fristående badkar, en toalettstol med hel cisternkåpa, beige kakel, travertinkakel, beige väggar, klinkergolv i porslin, ett undermonterad handfat, marmorbänkskiva, beiget golv och dusch med gångjärnsdörr
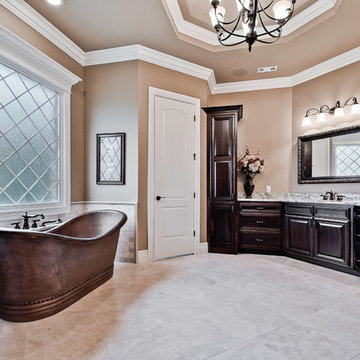
Master bathroom
Inspiration för stora klassiska flerfärgat en-suite badrum, med luckor med upphöjd panel, skåp i mörkt trä, ett fristående badkar, en dusch i en alkov, en toalettstol med separat cisternkåpa, brun kakel, travertinkakel, bruna väggar, klinkergolv i porslin, ett undermonterad handfat, granitbänkskiva, beiget golv och dusch med gångjärnsdörr
Inspiration för stora klassiska flerfärgat en-suite badrum, med luckor med upphöjd panel, skåp i mörkt trä, ett fristående badkar, en dusch i en alkov, en toalettstol med separat cisternkåpa, brun kakel, travertinkakel, bruna väggar, klinkergolv i porslin, ett undermonterad handfat, granitbänkskiva, beiget golv och dusch med gångjärnsdörr
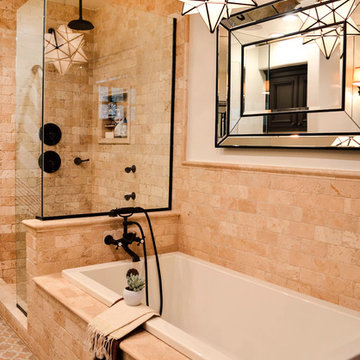
There are plenty of bathing options in this lavatory. Whether my clients take advantage of the rectangular soaking tub with wall-mount exposed tub fill and handheld shower set, the rainfall or wall mounted showerhead, or two body sprays, their experience will be enjoyable.
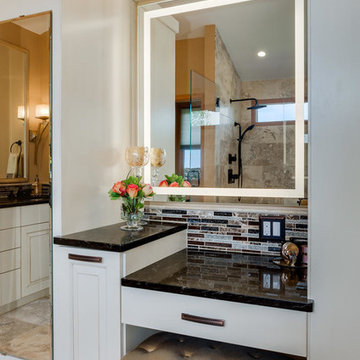
Orchestrated Light Photography
Inspiration för stora medelhavsstil svart en-suite badrum, med luckor med upphöjd panel, vita skåp, ett fristående badkar, en hörndusch, beige kakel, travertinkakel, beige väggar, klinkergolv i porslin, ett undermonterad handfat, bänkskiva i kvarts, beiget golv och dusch med gångjärnsdörr
Inspiration för stora medelhavsstil svart en-suite badrum, med luckor med upphöjd panel, vita skåp, ett fristående badkar, en hörndusch, beige kakel, travertinkakel, beige väggar, klinkergolv i porslin, ett undermonterad handfat, bänkskiva i kvarts, beiget golv och dusch med gångjärnsdörr
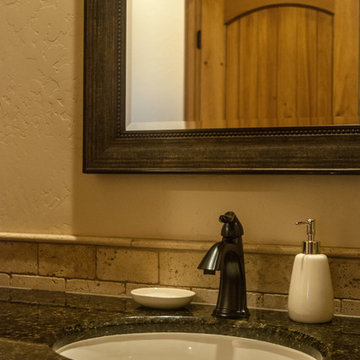
Granite and travertine tile with oil rubbed bronze fixtures. Built by Keystone Custom Builders, Inc. Photo by Alyssa Falk
Idéer för att renovera ett mellanstort amerikanskt flerfärgad flerfärgat badrum, med skåp i shakerstil, skåp i ljust trä, ett platsbyggt badkar, en öppen dusch, en toalettstol med separat cisternkåpa, flerfärgad kakel, beige väggar, klinkergolv i porslin, ett undermonterad handfat, granitbänkskiva, beiget golv och travertinkakel
Idéer för att renovera ett mellanstort amerikanskt flerfärgad flerfärgat badrum, med skåp i shakerstil, skåp i ljust trä, ett platsbyggt badkar, en öppen dusch, en toalettstol med separat cisternkåpa, flerfärgad kakel, beige väggar, klinkergolv i porslin, ett undermonterad handfat, granitbänkskiva, beiget golv och travertinkakel
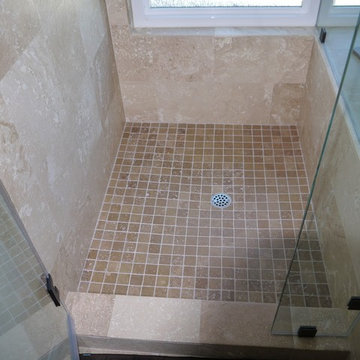
In this beautiful master bathroom, we used all natural stone to give the bathroom a very specific look that our customer wanted. We took advantage of the space to be able to fit a shower and a jacuzzi. Using earth-tone tones and colors gave this master bathroom a very warm look.
Call us for a free estimate 855-666-3556
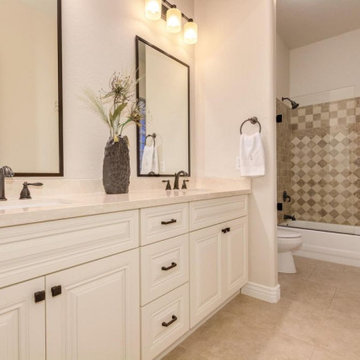
Inspiration för ett vintage beige beige badrum för barn, med luckor med upphöjd panel, beige skåp, ett badkar i en alkov, en dusch/badkar-kombination, beige kakel, travertinkakel, klinkergolv i porslin, ett undermonterad handfat, marmorbänkskiva, beiget golv och dusch med gångjärnsdörr
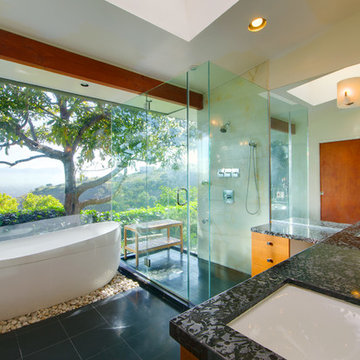
©Teague Hunziker
Modern inredning av ett mellanstort svart svart en-suite badrum, med släta luckor, skåp i ljust trä, ett fristående badkar, våtrum, travertinkakel, beige väggar, klinkergolv i porslin, ett undermonterad handfat, bänkskiva i kvarts, svart golv och dusch med gångjärnsdörr
Modern inredning av ett mellanstort svart svart en-suite badrum, med släta luckor, skåp i ljust trä, ett fristående badkar, våtrum, travertinkakel, beige väggar, klinkergolv i porslin, ett undermonterad handfat, bänkskiva i kvarts, svart golv och dusch med gångjärnsdörr
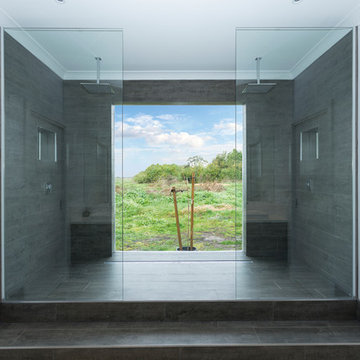
Clare Noble
Foto på ett mellanstort funkis en-suite badrum, med en dubbeldusch, grå kakel, travertinkakel, med dusch som är öppen, vita väggar, klinkergolv i porslin och grått golv
Foto på ett mellanstort funkis en-suite badrum, med en dubbeldusch, grå kakel, travertinkakel, med dusch som är öppen, vita väggar, klinkergolv i porslin och grått golv
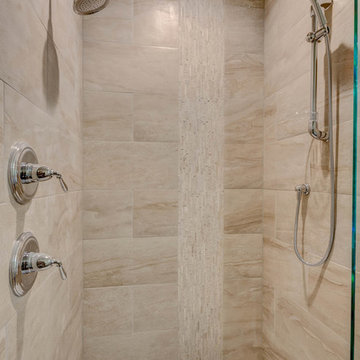
Master bath shower tiled with United Tile's Emil Anthology "Marble Velvet" 12 x 24 Rectified Matte tile.
Foto på ett mellanstort funkis en-suite badrum, med luckor med infälld panel, skåp i mellenmörkt trä, ett fristående badkar, en öppen dusch, beige kakel, travertinkakel, beige väggar, klinkergolv i porslin, granitbänkskiva, brunt golv, med dusch som är öppen och ett fristående handfat
Foto på ett mellanstort funkis en-suite badrum, med luckor med infälld panel, skåp i mellenmörkt trä, ett fristående badkar, en öppen dusch, beige kakel, travertinkakel, beige väggar, klinkergolv i porslin, granitbänkskiva, brunt golv, med dusch som är öppen och ett fristående handfat
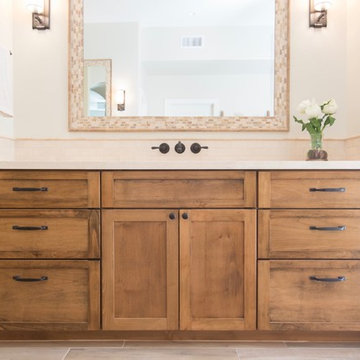
Shower in the Garden
in collaboration with Gryphon Construction
and Landscaping by Andre
Thank you Blue Stitch Photography
Bild på ett mellanstort medelhavsstil en-suite badrum, med skåp i shakerstil, skåp i mellenmörkt trä, ett fristående badkar, en toalettstol med hel cisternkåpa, beige kakel, travertinkakel, beige väggar, klinkergolv i porslin, ett undermonterad handfat, marmorbänkskiva, beiget golv och dusch med gångjärnsdörr
Bild på ett mellanstort medelhavsstil en-suite badrum, med skåp i shakerstil, skåp i mellenmörkt trä, ett fristående badkar, en toalettstol med hel cisternkåpa, beige kakel, travertinkakel, beige väggar, klinkergolv i porslin, ett undermonterad handfat, marmorbänkskiva, beiget golv och dusch med gångjärnsdörr
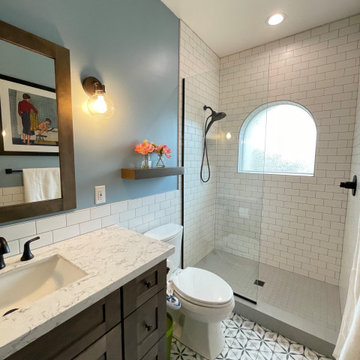
This Tempe home has gone through a major upgrade in the kids bathroom with a new custom shower, pre-made vanity, porcelain tile flooring, and all of the accessories to match.
Here are some of the items we completed for the bath remodel:
Installed a new tile shower floor with new subway tile for the shower wall; Installed rain shower and handheld shower heads; Installed a new pre-made vanity with dark brown cabinetry and a quartz countertop; Installed new and enchanting porcelain tile flooring.
370 foton på badrum, med travertinkakel och klinkergolv i porslin
1
