112 foton på badrum, med gröna väggar och klinkergolv i småsten
Sortera efter:
Budget
Sortera efter:Populärt i dag
1 - 20 av 112 foton
Artikel 1 av 3
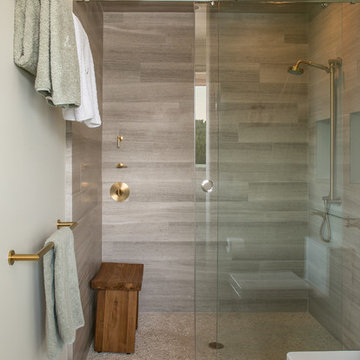
Shot of the guest bathroom shower, 6"x24" ashen gray limestone tiles surround the shower walls and ceiling and continue onto the wall outside the shower. The shower and bathroom floor is an ivory pebble mosaic with snow white grout. Satin bronze Newport Brass overhead shower faucet as well as a handheld faucet. Holcom Serenity Sliding barn door style shower door. Wall color is "Smoky Green" by Benjamin Moore, in a washable matte finish.
Photography by Marie-Dominique Verdier.
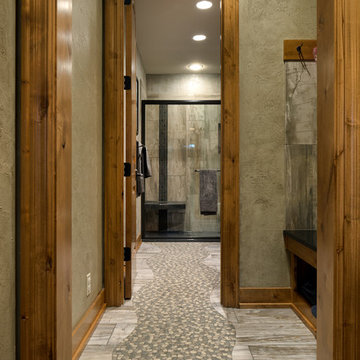
This comfortable, yet gorgeous, family home combines top quality building and technological features with all of the elements a growing family needs. Between the plentiful, made-for-them custom features, and a spacious, open floorplan, this family can relax and enjoy living in their beautiful dream home for years to come.
Photos by Thompson Photography
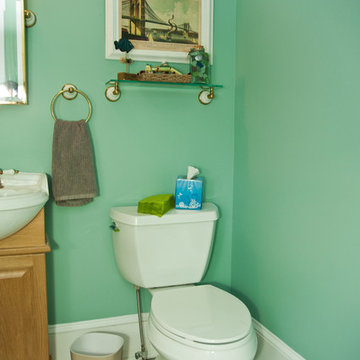
Foto på ett mellanstort eklektiskt badrum med dusch, med luckor med upphöjd panel, skåp i ljust trä, en toalettstol med hel cisternkåpa, gröna väggar, klinkergolv i småsten, ett fristående handfat och träbänkskiva
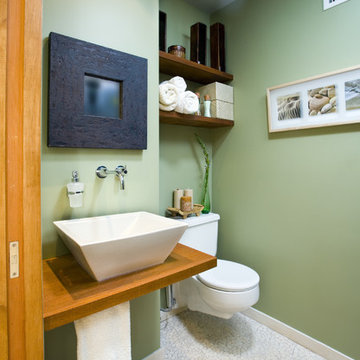
Simple Powder bath, wall hung toilet
Photography by David Young-Wolff
Bild på ett funkis badrum, med ett fristående handfat, gröna väggar och klinkergolv i småsten
Bild på ett funkis badrum, med ett fristående handfat, gröna väggar och klinkergolv i småsten
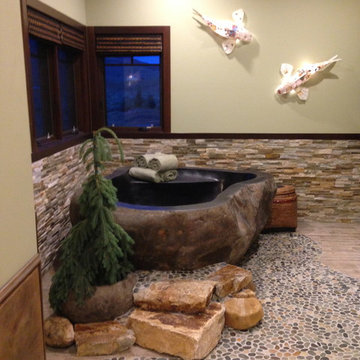
Solid granite carved stone bathtub weighing 3 tons set in master bath. Handmade koi fish sconces "swim" on the walls. Tub fills with an overhead filler. Photo by designer Judy Kelly
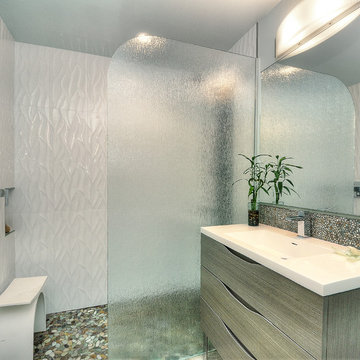
Photos by Tyler Bowman of Bowman Group
This tiny bathroom posed a real challenge. The homeowners desperately wanted dual sinks - but with the space constraints it just didn't seem possible. The key was to install separate sinks on two different walls - sizing them to fit. We ended up with a 27-inch vanity for "him" and a 36" vanity for "her."
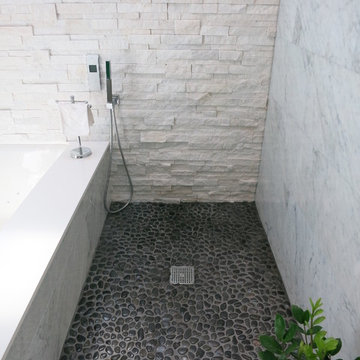
Bild på ett mellanstort vintage en-suite badrum, med ett undermonterad handfat, luckor med infälld panel, bänkskiva i kvarts, ett undermonterat badkar, en öppen dusch, en toalettstol med separat cisternkåpa, vit kakel, stenkakel, gröna väggar och klinkergolv i småsten
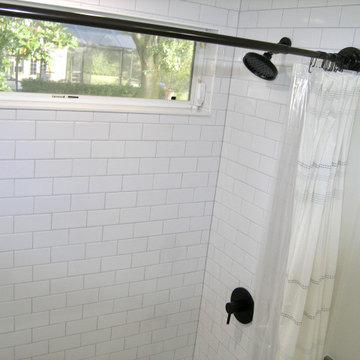
Small Bathroom completely remodeled.
Idéer för ett litet klassiskt grå badrum för barn, med ett badkar i en alkov, en toalettstol med separat cisternkåpa, vit kakel, keramikplattor, gröna väggar, klinkergolv i småsten och brunt golv
Idéer för ett litet klassiskt grå badrum för barn, med ett badkar i en alkov, en toalettstol med separat cisternkåpa, vit kakel, keramikplattor, gröna väggar, klinkergolv i småsten och brunt golv
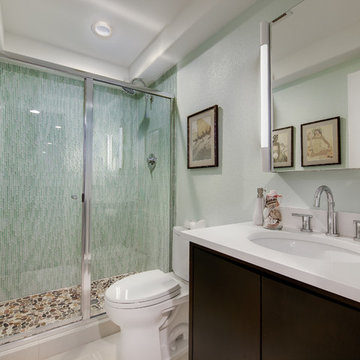
The guest bath had been a do-it-yourself project of a former homeowner and the materials and workmanship did not match the quality of the home. The old shower bench made it almost impossible to get in and out of the shower because it forced the door so close to the toilet. The bathroom was gutted and has all new fixtures and finishes. More Hawaiian art reminds the wife of where she grew up.
Copyright -©Teri Fotheringham Photography 2013
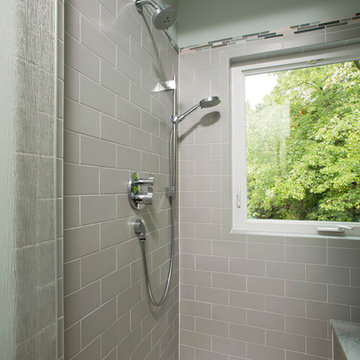
This large stand up shower is finished in gray subway tile and rounded pebble flooring. Multiple shower heads and bench seating provide added luxury. A large window cut into the wall brightens the space and adds a natural appeal.

Asian influences in this bath designed by Maraya Interiors. Carved stone bathtub, with ceiling plumbing, behind the tub is an open shower with green Rainforest slabs. The shower floor features pebbles, contrasting with the natural slate floors of the master bath itself. Granite stone vessel sinks sit on a black granite counter, with a teak vanity in this large bath overlooking the city.
Designed by Maraya Interior Design. From their beautiful resort town of Ojai, they serve clients in Montecito, Hope Ranch, Malibu, Westlake and Calabasas, across the tri-county areas of Santa Barbara, Ventura and Los Angeles, south to Hidden Hills- north through Solvang and more
Louis Shwartzberg, photographer
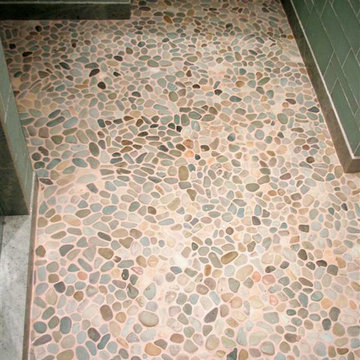
Modern inredning av ett mellanstort toalett, med öppna hyllor, vita skåp, en toalettstol med hel cisternkåpa, grön kakel, glaskakel, gröna väggar, klinkergolv i småsten, ett undermonterad handfat, bänkskiva i akrylsten och flerfärgat golv
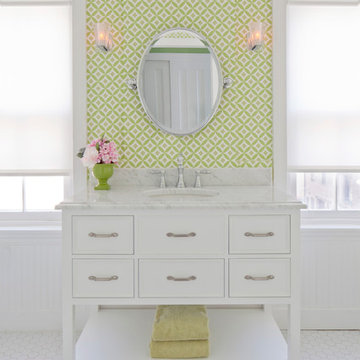
New bath vanity, floor, and mirror
Kyle Born
Bild på ett vintage badrum, med ett undermonterad handfat, vita skåp, gröna väggar, klinkergolv i småsten och luckor med infälld panel
Bild på ett vintage badrum, med ett undermonterad handfat, vita skåp, gröna väggar, klinkergolv i småsten och luckor med infälld panel
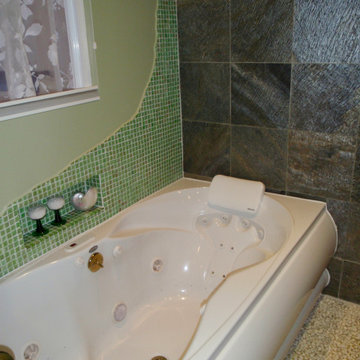
A condo master suite was reimagined as a luxury spa in a very tight space. A hydro massage tub with both jet and air massage was combined with a large open shower space as a wet room area. Honed slate on the walls and pebble marble tiles on the floor created a natural zen feel. The area around the tub and a little splash guard on the wall next to the shower were accentuated by glass mosaic tile with a free form edge. Heated floor and a towel warmer keep the bathroom comfortably warm.
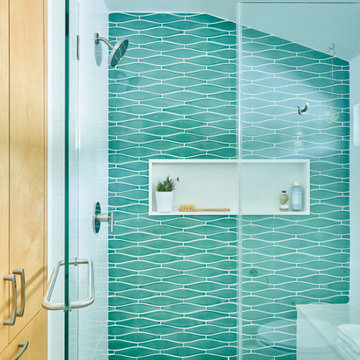
Inspiration för mellanstora klassiska badrum för barn, med grön kakel, gröna väggar, klinkergolv i småsten och grått golv
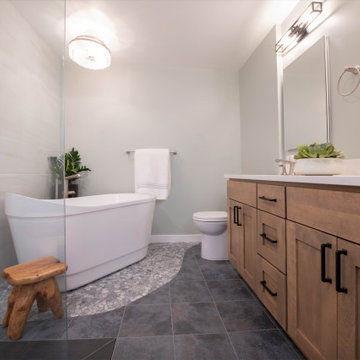
Modern primary bathroom. Light green walls with an accent white marble stone tile on the shower wall. Dark stone tiled floor with curved pebble tile accent under the tub. Small chandelier above bathtub, teak stool next to tub. Natural wood double vanity with modern sconces. Brushed nickel finishes. Devon, PA
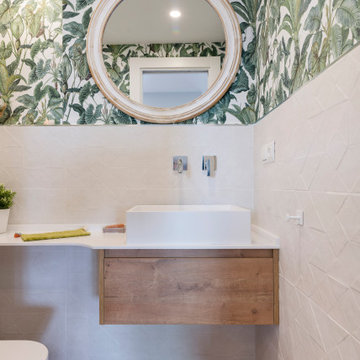
Aseo de cortesía con mobiliario a medida para aprovechar al máximo el espacio. Suelo de tarima de roble, a juego con el mueble de almacenaje. Encimera de solid surface, con lavabo apoyado y grifería empotrada.
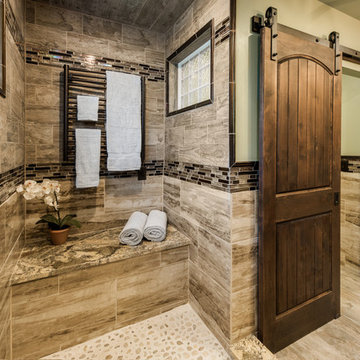
Photos by Aaron Usher
Bild på ett stort rustikt en-suite badrum, med luckor med upphöjd panel, skåp i mörkt trä, en öppen dusch, en toalettstol med separat cisternkåpa, beige kakel, porslinskakel, gröna väggar, klinkergolv i småsten, ett avlångt handfat och granitbänkskiva
Bild på ett stort rustikt en-suite badrum, med luckor med upphöjd panel, skåp i mörkt trä, en öppen dusch, en toalettstol med separat cisternkåpa, beige kakel, porslinskakel, gröna väggar, klinkergolv i småsten, ett avlångt handfat och granitbänkskiva
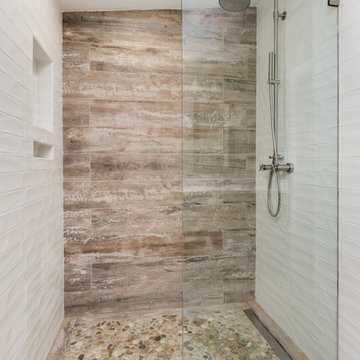
Photography by Jenn Verrier
Foto på ett mellanstort amerikanskt badrum med dusch, med släta luckor, skåp i mörkt trä, en dusch i en alkov, en toalettstol med separat cisternkåpa, flerfärgad kakel, porslinskakel, gröna väggar, klinkergolv i småsten, ett undermonterad handfat och marmorbänkskiva
Foto på ett mellanstort amerikanskt badrum med dusch, med släta luckor, skåp i mörkt trä, en dusch i en alkov, en toalettstol med separat cisternkåpa, flerfärgad kakel, porslinskakel, gröna väggar, klinkergolv i småsten, ett undermonterad handfat och marmorbänkskiva
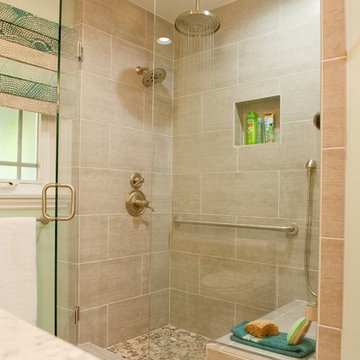
Idéer för ett mellanstort klassiskt en-suite badrum, med bänkskiva i kvarts, en dusch i en alkov, beige kakel, porslinskakel, gröna väggar och klinkergolv i småsten
112 foton på badrum, med gröna väggar och klinkergolv i småsten
1
