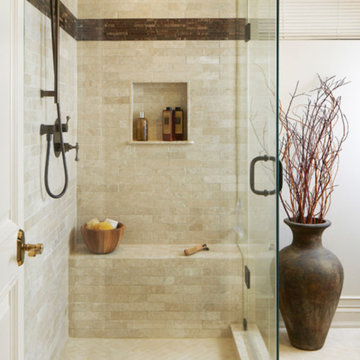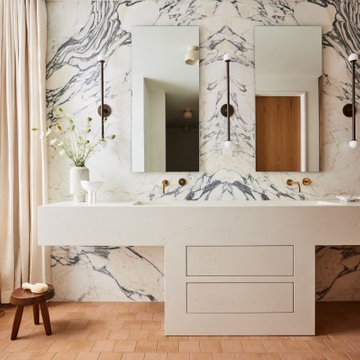21 275 foton på badrum, med travertin golv och klinkergolv i terrakotta
Sortera efter:
Budget
Sortera efter:Populärt i dag
1 - 20 av 21 275 foton
Artikel 1 av 3

Idéer för att renovera ett mellanstort vintage badrum, med skåp i shakerstil, vita skåp, en dusch i en alkov, en toalettstol med separat cisternkåpa, vit kakel, porslinskakel, vita väggar, travertin golv, ett nedsänkt handfat, bänkskiva i akrylsten, beiget golv och dusch med gångjärnsdörr

Darris Harris
Inspiration för stora moderna en-suite badrum, med ett fristående badkar, stenkakel, beige väggar, travertin golv, beiget golv och med dusch som är öppen
Inspiration för stora moderna en-suite badrum, med ett fristående badkar, stenkakel, beige väggar, travertin golv, beiget golv och med dusch som är öppen

Idéer för ett stort modernt en-suite badrum, med ett fristående badkar, med dusch som är öppen, en dubbeldusch, grå kakel, stenhäll, travertin golv och beiget golv

Jim Bartsch
Inspiration för ett funkis en-suite badrum, med ett fristående handfat, släta luckor, skåp i mörkt trä, marmorbänkskiva, travertin golv, ett platsbyggt badkar, beige kakel, beige väggar och travertinkakel
Inspiration för ett funkis en-suite badrum, med ett fristående handfat, släta luckor, skåp i mörkt trä, marmorbänkskiva, travertin golv, ett platsbyggt badkar, beige kakel, beige väggar och travertinkakel

This project was a joy to work on, as we married our firm’s modern design aesthetic with the client’s more traditional and rustic taste. We gave new life to all three bathrooms in her home, making better use of the space in the powder bathroom, optimizing the layout for a brother & sister to share a hall bath, and updating the primary bathroom with a large curbless walk-in shower and luxurious clawfoot tub. Though each bathroom has its own personality, we kept the palette cohesive throughout all three.

Idéer för stora lantliga en-suite badrum, med skåp i shakerstil, skåp i mörkt trä, våtrum, grå kakel, vita väggar, travertin golv, ett undermonterad handfat, bänkskiva i kvartsit, brunt golv och dusch med gångjärnsdörr

Compact master bath remodel, with hair accessories plug ins, Swiss Alps Photography
Idéer för ett litet klassiskt en-suite badrum, med luckor med upphöjd panel, skåp i mellenmörkt trä, en kantlös dusch, en vägghängd toalettstol, beige kakel, travertinkakel, beige väggar, travertin golv, ett undermonterad handfat, bänkskiva i kvarts, flerfärgat golv och dusch med gångjärnsdörr
Idéer för ett litet klassiskt en-suite badrum, med luckor med upphöjd panel, skåp i mellenmörkt trä, en kantlös dusch, en vägghängd toalettstol, beige kakel, travertinkakel, beige väggar, travertin golv, ett undermonterad handfat, bänkskiva i kvarts, flerfärgat golv och dusch med gångjärnsdörr

Idéer för funkis grått badrum, med släta luckor, skåp i mellenmörkt trä, ett fristående badkar, grå kakel, vita väggar, klinkergolv i terrakotta, ett undermonterad handfat och rött golv

Idéer för ett litet modernt grå toalett, med grå kakel, tunnelbanekakel, klinkergolv i terrakotta, ett väggmonterat handfat, bänkskiva i betong, orange golv och vita väggar

Foto på ett litet vintage flerfärgad badrum, med släta luckor, grå skåp, en toalettstol med separat cisternkåpa, grå väggar, travertin golv, ett undermonterad handfat, marmorbänkskiva och beiget golv

This beautiful custom spa like bathroom features a glass surround shower with rain shower and private sauna, granite counter tops with floating vanity and travertine stone floors.

photo credit: Haris Kenjar
Tabarka tile floor.
Rejuvenation sink + mirror.
Arteriors lighting.
Inspiration för ett vintage badrum med dusch, med vit kakel, ett väggmonterat handfat, flerfärgat golv, skåp i mellenmörkt trä, en hörndusch, keramikplattor, vita väggar, klinkergolv i terrakotta och dusch med gångjärnsdörr
Inspiration för ett vintage badrum med dusch, med vit kakel, ett väggmonterat handfat, flerfärgat golv, skåp i mellenmörkt trä, en hörndusch, keramikplattor, vita väggar, klinkergolv i terrakotta och dusch med gångjärnsdörr

Idéer för att renovera ett mellanstort vintage en-suite badrum, med en hörndusch, beige kakel, brun kakel, stenkakel, vita väggar och travertin golv

Idéer för att renovera ett stort funkis en-suite badrum, med släta luckor, skåp i mellenmörkt trä, en öppen dusch, ett fristående badkar, beige kakel, stenkakel, beige väggar, travertin golv, ett integrerad handfat, träbänkskiva, beiget golv och med dusch som är öppen

The entire ceiling of this powder room is one huge barrel vault. When the light from the wrought iron chandelier hits the curves, it dances around the room. Barrel vaults like this are very common in European church architecture…which was a big inspiration for this home.

This Paradise Model ATU is extra tall and grand! As you would in you have a couch for lounging, a 6 drawer dresser for clothing, and a seating area and closet that mirrors the kitchen. Quartz countertops waterfall over the side of the cabinets encasing them in stone. The custom kitchen cabinetry is sealed in a clear coat keeping the wood tone light. Black hardware accents with contrast to the light wood. A main-floor bedroom- no crawling in and out of bed. The wallpaper was an owner request; what do you think of their choice?
The bathroom has natural edge Hawaiian mango wood slabs spanning the length of the bump-out: the vanity countertop and the shelf beneath. The entire bump-out-side wall is tiled floor to ceiling with a diamond print pattern. The shower follows the high contrast trend with one white wall and one black wall in matching square pearl finish. The warmth of the terra cotta floor adds earthy warmth that gives life to the wood. 3 wall lights hang down illuminating the vanity, though durning the day, you likely wont need it with the natural light shining in from two perfect angled long windows.
This Paradise model was way customized. The biggest alterations were to remove the loft altogether and have one consistent roofline throughout. We were able to make the kitchen windows a bit taller because there was no loft we had to stay below over the kitchen. This ATU was perfect for an extra tall person. After editing out a loft, we had these big interior walls to work with and although we always have the high-up octagon windows on the interior walls to keep thing light and the flow coming through, we took it a step (or should I say foot) further and made the french pocket doors extra tall. This also made the shower wall tile and shower head extra tall. We added another ceiling fan above the kitchen and when all of those awning windows are opened up, all the hot air goes right up and out.

This organic modern master bathroom is truly a sanctuary. Heated clay tile floors feel luxurious underfoot and the large soaking tub is an oasis for busy parents. The unique vanity is a custom piece sourced by the interior designer. The continuation of the large format porcelain tile from the kitchen and the use of walnut on the linen cabinets from Grabill Cabinets, bring in the natural textures central to organic modern interior design. Interior Design: Sarah Sherman Samuel; Architect: J. Visser Design; Builder: Insignia Homes; Linen Cabinet: Grabill Cabinetry; Photo: Nicole Franzen

This organic modern master bathroom is truly a sanctuary. Heated clay tile floors feel luxurious underfoot and the large soaking tub is an oasis for busy parents. The unique vanity is a custom piece sourced by the interior designer. The continuation of the large format porcelain tile from the kitchen and the use of walnut on the linen cabinets from Grabill Cabinets, bring in the natural textures central to organic modern interior design. Interior Design: Sarah Sherman Samuel; Architect: J. Visser Design; Builder: Insignia Homes; Linen Cabinet: Grabill Cabinetry; Photo: Nicole Franzen

Inspiration för ett litet medelhavsstil rosa rosa badrum, med släta luckor, en öppen dusch, rosa kakel, stickkakel, rosa väggar, klinkergolv i terrakotta, ett konsol handfat, bänkskiva i betong, orange golv och med dusch som är öppen

Questo progetto comprendeva la ristrutturazione dei 3 bagni di una casa vacanza. In ogni bagno abbiamo utilizzato gli stessi materiali ed elementi per dare una continuità al nostro intervento: piastrelle smaltate a mano per i rivestimenti, mattonelle in cotto per i pavimenti, silestone per il piano, lampade da parete in ceramica e box doccia con scaffalatura in muratura. Per differenziali, abbiamo scelto un colore di smalto diverso per ogni bagno: beige per il bagno-lavanderia, verde acquamarina per il bagno della camera padronale e senape per il bagno invitati.
21 275 foton på badrum, med travertin golv och klinkergolv i terrakotta
1
