116 foton på badrum, med klinkergolv i terrakotta
Sortera efter:
Budget
Sortera efter:Populärt i dag
1 - 20 av 116 foton
Artikel 1 av 3

A rich grasscloth wallpaper paired with a sleek, Spanish tile perfectly compliments this beautiful, talavera sink.
Exempel på ett litet medelhavsstil brun brunt toalett, med vit kakel, keramikplattor, blå väggar, klinkergolv i terrakotta, ett fristående handfat, träbänkskiva och brunt golv
Exempel på ett litet medelhavsstil brun brunt toalett, med vit kakel, keramikplattor, blå väggar, klinkergolv i terrakotta, ett fristående handfat, träbänkskiva och brunt golv

Primary bathroom remodel using natural materials, handmade tiles, warm white oak, built in linen storage, laundry hamper, soaking tub,
Inredning av ett medelhavsstil stort grå grått en-suite badrum, med släta luckor, skåp i mellenmörkt trä, ett fristående badkar, en dubbeldusch, en bidé, vit kakel, perrakottakakel, klinkergolv i terrakotta, ett undermonterad handfat, bänkskiva i kvartsit, beiget golv och dusch med gångjärnsdörr
Inredning av ett medelhavsstil stort grå grått en-suite badrum, med släta luckor, skåp i mellenmörkt trä, ett fristående badkar, en dubbeldusch, en bidé, vit kakel, perrakottakakel, klinkergolv i terrakotta, ett undermonterad handfat, bänkskiva i kvartsit, beiget golv och dusch med gångjärnsdörr

This project was a joy to work on, as we married our firm’s modern design aesthetic with the client’s more traditional and rustic taste. We gave new life to all three bathrooms in her home, making better use of the space in the powder bathroom, optimizing the layout for a brother & sister to share a hall bath, and updating the primary bathroom with a large curbless walk-in shower and luxurious clawfoot tub. Though each bathroom has its own personality, we kept the palette cohesive throughout all three.

Guest bathroom
Idéer för ett mellanstort medelhavsstil grön badrum med dusch, med skåp i shakerstil, vita skåp, en dusch i en alkov, grön kakel, flerfärgad kakel, beige väggar, klinkergolv i terrakotta, ett undermonterad handfat, kaklad bänkskiva och dusch med gångjärnsdörr
Idéer för ett mellanstort medelhavsstil grön badrum med dusch, med skåp i shakerstil, vita skåp, en dusch i en alkov, grön kakel, flerfärgad kakel, beige väggar, klinkergolv i terrakotta, ett undermonterad handfat, kaklad bänkskiva och dusch med gångjärnsdörr
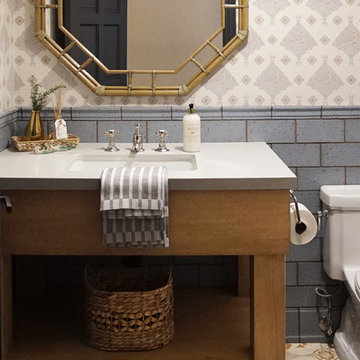
Heather Ryan, Interior Designer H.Ryan Studio - Scottsdale, AZ www.hryanstudio.com
Foto på ett vintage grå toalett, med blå kakel, perrakottakakel, flerfärgade väggar, klinkergolv i terrakotta, ett undermonterad handfat och flerfärgat golv
Foto på ett vintage grå toalett, med blå kakel, perrakottakakel, flerfärgade väggar, klinkergolv i terrakotta, ett undermonterad handfat och flerfärgat golv

Our clients relocated to Ann Arbor and struggled to find an open layout home that was fully functional for their family. We worked to create a modern inspired home with convenient features and beautiful finishes.
This 4,500 square foot home includes 6 bedrooms, and 5.5 baths. In addition to that, there is a 2,000 square feet beautifully finished basement. It has a semi-open layout with clean lines to adjacent spaces, and provides optimum entertaining for both adults and kids.
The interior and exterior of the home has a combination of modern and transitional styles with contrasting finishes mixed with warm wood tones and geometric patterns.
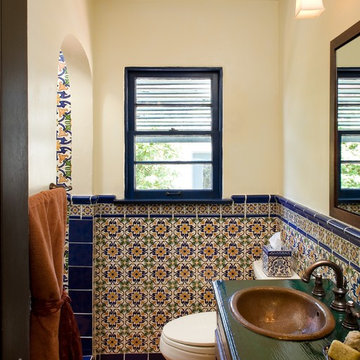
For the bathroom tile, the clients chose our Barcelona La Merced Quarter 6"x6" tiles to create a bright Mediterranean shower. The coordinating blue trim ties in the tiles from the bathroom into the shower.
Also used in the bathroom were our Barcelona La Merced 6"x6" tiles for the entire lower half of this bathroom wall. Smaller La Merced 3"x3" tiles create a lovely border along the top. Coordinating blue cornice and liner tiles add a nice contrast along the edges of the decorative tiles.
Our Yucatan Ceramic Field Tile collection, and its extensive molding and trim options, were used for this bathroom’s backsplash.

Both the master bath and the guest bath were in dire need of a remodel. The guest bath was a much simpler project, basically replacing what was there in the same location with upgraded cabinets, tile, fittings fixtures and lighting. The most dramatic feature is the patterned floor tile and the navy blue painted ship lap wall behind the vanity.
The master was another project. First, we enlarged the bathroom and an adjacent closet by straightening out the walls across the entire length of the bedroom. This gave us the space to create a lovely bathroom complete with a double bowl sink, medicine cabinet, wash let toilet and a beautiful shower.

Lantlig inredning av ett mellanstort vit vitt toalett, med släta luckor, bruna skåp, en toalettstol med hel cisternkåpa, vit kakel, vita väggar, klinkergolv i terrakotta, ett fristående handfat, marmorbänkskiva och grått golv

This Paradise Model ATU is extra tall and grand! As you would in you have a couch for lounging, a 6 drawer dresser for clothing, and a seating area and closet that mirrors the kitchen. Quartz countertops waterfall over the side of the cabinets encasing them in stone. The custom kitchen cabinetry is sealed in a clear coat keeping the wood tone light. Black hardware accents with contrast to the light wood. A main-floor bedroom- no crawling in and out of bed. The wallpaper was an owner request; what do you think of their choice?
The bathroom has natural edge Hawaiian mango wood slabs spanning the length of the bump-out: the vanity countertop and the shelf beneath. The entire bump-out-side wall is tiled floor to ceiling with a diamond print pattern. The shower follows the high contrast trend with one white wall and one black wall in matching square pearl finish. The warmth of the terra cotta floor adds earthy warmth that gives life to the wood. 3 wall lights hang down illuminating the vanity, though durning the day, you likely wont need it with the natural light shining in from two perfect angled long windows.
This Paradise model was way customized. The biggest alterations were to remove the loft altogether and have one consistent roofline throughout. We were able to make the kitchen windows a bit taller because there was no loft we had to stay below over the kitchen. This ATU was perfect for an extra tall person. After editing out a loft, we had these big interior walls to work with and although we always have the high-up octagon windows on the interior walls to keep thing light and the flow coming through, we took it a step (or should I say foot) further and made the french pocket doors extra tall. This also made the shower wall tile and shower head extra tall. We added another ceiling fan above the kitchen and when all of those awning windows are opened up, all the hot air goes right up and out.

Sanitaire au style d'antan
Foto på ett mellanstort amerikanskt vit toalett, med öppna hyllor, bruna skåp, en toalettstol med hel cisternkåpa, grön kakel, gröna väggar, klinkergolv i terrakotta, ett nedsänkt handfat och vitt golv
Foto på ett mellanstort amerikanskt vit toalett, med öppna hyllor, bruna skåp, en toalettstol med hel cisternkåpa, grön kakel, gröna väggar, klinkergolv i terrakotta, ett nedsänkt handfat och vitt golv

Exempel på ett mellanstort eklektiskt beige beige badrum med dusch, med luckor med infälld panel, en hörndusch, perrakottakakel, flerfärgade väggar, klinkergolv i terrakotta, ett nedsänkt handfat, granitbänkskiva, dusch med gångjärnsdörr, skåp i mellenmörkt trä, flerfärgad kakel, röd kakel och brunt golv

Open concept home built for entertaining, Spanish inspired colors & details, known as the Hacienda Chic style from Interior Designer Ashley Astleford, ASID, TBAE, BPN Photography: Dan Piassick of PiassickPhoto
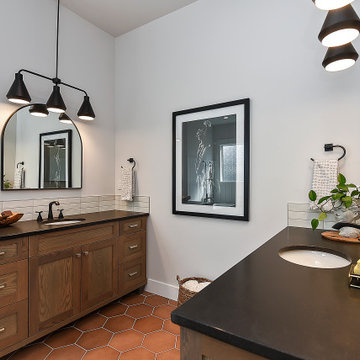
Ceramic tiled splash paired with black honed granite. Pendant lights in matte black to bring interest and functionality. Bedrosian Cloe white tiles in six inch splash to add a bit of texture without being too visually heavy. Hexagon terracotta-tone tiles bring warm to the room and white oak vanities add warmth as well.

Foto på ett mycket stort tropiskt beige badrum, med släta luckor, skåp i mörkt trä, våtrum, en toalettstol med hel cisternkåpa, vit kakel, perrakottakakel, beige väggar, klinkergolv i terrakotta, ett undermonterad handfat, bänkskiva i kalksten, beiget golv och dusch med gångjärnsdörr

ナチュラルな雰囲気に合わせて作成した造作洗面台。洗濯を干して畳めるように、カウンターを拡張しました。家事を助けてくれるアイディアが詰まっています。
Idéer för funkis brunt toaletter, med öppna hyllor, skåp i mellenmörkt trä, grå kakel, vita väggar, klinkergolv i terrakotta, ett nedsänkt handfat, träbänkskiva och grått golv
Idéer för funkis brunt toaletter, med öppna hyllor, skåp i mellenmörkt trä, grå kakel, vita väggar, klinkergolv i terrakotta, ett nedsänkt handfat, träbänkskiva och grått golv
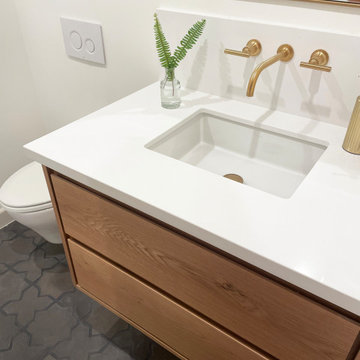
Medelhavsstil inredning av ett litet vit vitt badrum för barn, med släta luckor, skåp i ljust trä, en dusch i en alkov, en vägghängd toalettstol, vit kakel, porslinskakel, vita väggar, klinkergolv i terrakotta, ett undermonterad handfat, bänkskiva i kvarts, svart golv och dusch med gångjärnsdörr

The grain store project is a new build eco house come barn conversion project that showcases dramatic double height spaces and an extremely efficient low energy fabric design. The Bathrooms are finished with a simple palette of white finger tiles, light marble counter tops and oak joinery detailing.
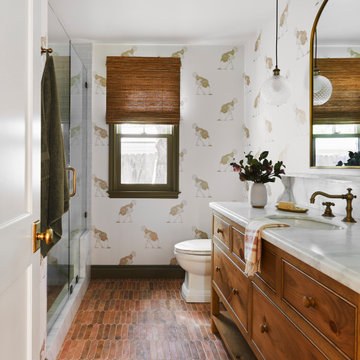
Klassisk inredning av ett vit vitt badrum, med släta luckor, skåp i mellenmörkt trä, en dusch i en alkov, flerfärgade väggar, klinkergolv i terrakotta, ett undermonterad handfat, rött golv och dusch med gångjärnsdörr
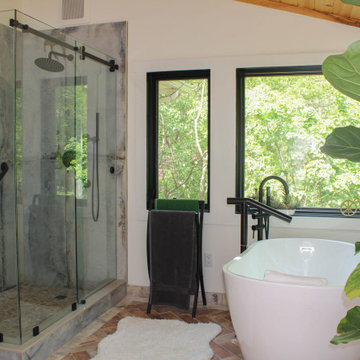
Shot of the spa bathtub and shower enclosure.
Exempel på ett stort rustikt beige beige en-suite badrum, med släta luckor, skåp i mellenmörkt trä, ett fristående badkar, en hörndusch, en toalettstol med hel cisternkåpa, vit kakel, vita väggar, klinkergolv i terrakotta, ett fristående handfat, granitbänkskiva, brunt golv och dusch med skjutdörr
Exempel på ett stort rustikt beige beige en-suite badrum, med släta luckor, skåp i mellenmörkt trä, ett fristående badkar, en hörndusch, en toalettstol med hel cisternkåpa, vit kakel, vita väggar, klinkergolv i terrakotta, ett fristående handfat, granitbänkskiva, brunt golv och dusch med skjutdörr
116 foton på badrum, med klinkergolv i terrakotta
1
