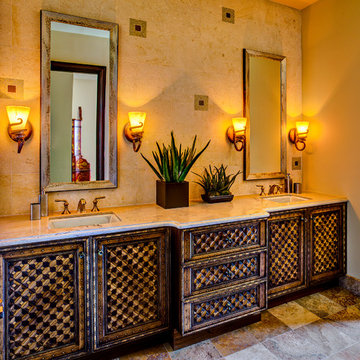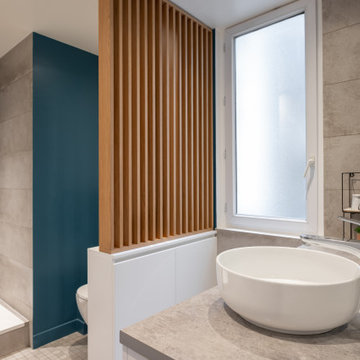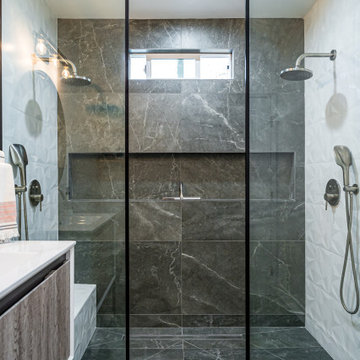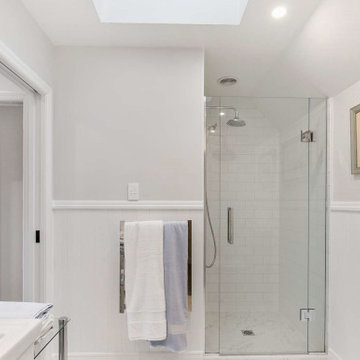360 foton på badrum, med laminatbänkskiva
Sortera efter:
Budget
Sortera efter:Populärt i dag
1 - 20 av 360 foton
Artikel 1 av 3

Idéer för små 60 tals vitt toaletter, med skåp i mörkt trä, grön kakel, keramikplattor, svarta väggar, skiffergolv, ett fristående handfat, laminatbänkskiva och svart golv

Blue is the star of this upstairs bathroom! We love combining wallpapers, especially when paired with some playful art! This bathroom has modern blue floral wallpaper with the existing tile flooring from the 1920's. A rug is placed in the sitting area, giving a pop of pink to match the modern artwork in the toilet room.

A deux pas du canal de l’Ourq dans le XIXè arrondissement de Paris, cet appartement était bien loin d’en être un. Surface vétuste et humide, corroborée par des problématiques structurelles importantes, le local ne présentait initialement aucun atout. Ce fut sans compter sur la faculté de projection des nouveaux acquéreurs et d’un travail important en amont du bureau d’étude Védia Ingéniérie, que cet appartement de 27m2 a pu se révéler. Avec sa forme rectangulaire et ses 3,00m de hauteur sous plafond, le potentiel de l’enveloppe architecturale offrait à l’équipe d’Ameo Concept un terrain de jeu bien prédisposé. Le challenge : créer un espace nuit indépendant et allier toutes les fonctionnalités d’un appartement d’une surface supérieure, le tout dans un esprit chaleureux reprenant les codes du « bohème chic ». Tout en travaillant les verticalités avec de nombreux rangements se déclinant jusqu’au faux plafond, une cuisine ouverte voit le jour avec son espace polyvalent dinatoire/bureau grâce à un plan de table rabattable, une pièce à vivre avec son canapé trois places, une chambre en second jour avec dressing, une salle d’eau attenante et un sanitaire séparé. Les surfaces en cannage se mêlent au travertin naturel, essences de chêne et zelliges aux nuances sables, pour un ensemble tout en douceur et caractère. Un projet clé en main pour cet appartement fonctionnel et décontracté destiné à la location.

Interior and Exterior Renovations to existing HGTV featured Tiny Home. We modified the exterior paint color theme and painted the interior of the tiny home to give it a fresh look. The interior of the tiny home has been decorated and furnished for use as an AirBnb space. Outdoor features a new custom built deck and hot tub space.

My client's mother had a love for all things 60's, 70's & 80's. Her home was overflowing with original pieces in every corner, on every wall and in every nook and cranny. It was a crazy mish mosh of pieces and styles. When my clients decided to sell their parent's beloved home the task of making the craziness look welcoming seemed overwhelming but I knew that it was not only do-able but also had the potential to look absolutely amazing.
We did a massive, and when I say massive, I mean MASSIVE, decluttering including an estate sale, many donation runs and haulers. Then it was time to use the special pieces I had reserved, along with modern new ones, some repairs and fresh paint here and there to revive this special gem in Willow Glen, CA for a new home owner to love.

Idéer för att renovera ett stort funkis vit vitt en-suite badrum, med skåp i shakerstil, gröna skåp, en öppen dusch, en toalettstol med hel cisternkåpa, beige kakel, spegel istället för kakel, beige väggar, laminatgolv, ett fristående handfat, laminatbänkskiva, beiget golv och med dusch som är öppen

Idéer för stora funkis vitt badrum med dusch, med vita skåp, blå kakel, keramikplattor, svarta väggar, ett fristående handfat, laminatbänkskiva, vitt golv, en öppen dusch, en vägghängd toalettstol, klinkergolv i porslin, med dusch som är öppen och släta luckor

The client was looking for a highly practical and clean-looking modernisation of this en-suite shower room. We opted to clad the entire room in wet wall shower panelling to give it the practicality the client was after. The subtle matt sage green was ideal for making the room look clean and modern, while the marble feature wall gave it a real sense of luxury. High quality cabinetry and shower fittings provided the perfect finish for this wonderful en-suite.

Christine Hill Photography
Clever custom storage and vanity means everything is close at hand in this modern bathroom.
Exempel på ett mellanstort modernt beige beige badrum, med svart kakel, ett fristående handfat, svart golv, släta luckor, en öppen dusch, en toalettstol med hel cisternkåpa, keramikplattor, svarta väggar, klinkergolv i keramik, laminatbänkskiva och med dusch som är öppen
Exempel på ett mellanstort modernt beige beige badrum, med svart kakel, ett fristående handfat, svart golv, släta luckor, en öppen dusch, en toalettstol med hel cisternkåpa, keramikplattor, svarta väggar, klinkergolv i keramik, laminatbänkskiva och med dusch som är öppen

Le puits de lumière a été habillé avec un adhésif sur un Plexiglas pour apporter un aspect déco a la lumière. À gauche, on a installé une grande douche 160 x 80 avec encastré dans le mur une niche pour poser les produits de douche. On installe également une grande paroi de douche totalement transparente pour garder visible tout le volume. À droite un ensemble de meuble blanc avec plan vasque en stratifié bois. Et au fond une superbe tapisserie poster pour donner de la profondeur et du contraste à cette salle de bain. On a l'impression qu'il s'agit d'un passage vers une luxuriante forêt.

Ce projet de SDB sous combles devait contenir une baignoire, un WC et un sèche serviettes, un lavabo avec un grand miroir et surtout une ambiance moderne et lumineuse.
Voici donc cette nouvelle salle de bain semi ouverte en suite parentale sur une chambre mansardée dans une maison des années 30.
Elle bénéficie d'une ouverture en second jour dans la cage d'escalier attenante et d'une verrière atelier côté chambre.
La surface est d'environ 4m² mais tout rentre, y compris les rangements et la déco!

Like the warm, sandy beaches of the Mediterranean, this pool bath is a relaxing retreat.
Idéer för att renovera ett litet medelhavsstil badrum, med ett undermonterad handfat, beige kakel, skåp i mellenmörkt trä, laminatbänkskiva, stenkakel, beige väggar och en dusch i en alkov
Idéer för att renovera ett litet medelhavsstil badrum, med ett undermonterad handfat, beige kakel, skåp i mellenmörkt trä, laminatbänkskiva, stenkakel, beige väggar och en dusch i en alkov

Charming and pink - powder baths are a great place to add a spark of unexpected character. Our design for this tiny Berlin Altbau powder bathroom was inspired from the pink glass border in its vintage window. It includes Kristy Kropat Design “Blooming Dots” wallpaper in the “emerald rose” custom color-way.

Inspiration för mellanstora moderna grått en-suite badrum, med släta luckor, en kantlös dusch, en vägghängd toalettstol, grå kakel, stenkakel, blå väggar, mosaikgolv, ett nedsänkt handfat, laminatbänkskiva och grått golv

Reforma integral de aseo de invitados
Idéer för ett litet modernt brun toalett, med en toalettstol med hel cisternkåpa, vit kakel, keramikplattor, vita väggar, klinkergolv i keramik, ett fristående handfat, laminatbänkskiva och blått golv
Idéer för ett litet modernt brun toalett, med en toalettstol med hel cisternkåpa, vit kakel, keramikplattor, vita väggar, klinkergolv i keramik, ett fristående handfat, laminatbänkskiva och blått golv

Extension and refurbishment of a semi-detached house in Hern Hill.
Extensions are modern using modern materials whilst being respectful to the original house and surrounding fabric.
Views to the treetops beyond draw occupants from the entrance, through the house and down to the double height kitchen at garden level.
From the playroom window seat on the upper level, children (and adults) can climb onto a play-net suspended over the dining table.
The mezzanine library structure hangs from the roof apex with steel structure exposed, a place to relax or work with garden views and light. More on this - the built-in library joinery becomes part of the architecture as a storage wall and transforms into a gorgeous place to work looking out to the trees. There is also a sofa under large skylights to chill and read.
The kitchen and dining space has a Z-shaped double height space running through it with a full height pantry storage wall, large window seat and exposed brickwork running from inside to outside. The windows have slim frames and also stack fully for a fully indoor outdoor feel.
A holistic retrofit of the house provides a full thermal upgrade and passive stack ventilation throughout. The floor area of the house was doubled from 115m2 to 230m2 as part of the full house refurbishment and extension project.
A huge master bathroom is achieved with a freestanding bath, double sink, double shower and fantastic views without being overlooked.
The master bedroom has a walk-in wardrobe room with its own window.
The children's bathroom is fun with under the sea wallpaper as well as a separate shower and eaves bath tub under the skylight making great use of the eaves space.
The loft extension makes maximum use of the eaves to create two double bedrooms, an additional single eaves guest room / study and the eaves family bathroom.
5 bedrooms upstairs.

En continuité du couloir d'entre, les toilettes ont été conçu selon les mêmes codes : cimaise noire et soubassement vert plus clair que celui appliqué dans l'entrée. un placard haut a été ajouté ainsi qu'une étagère bois qui apporte une touche chaleureuse dans l'espace.

ADU luxury bathroom with two head shower and shower bench.
Inspiration för små 60 tals vitt badrum med dusch, med släta luckor, vita skåp, en dusch i en alkov, en toalettstol med hel cisternkåpa, svart och vit kakel, keramikplattor, vita väggar, klinkergolv i keramik, ett integrerad handfat, laminatbänkskiva, grått golv och dusch med skjutdörr
Inspiration för små 60 tals vitt badrum med dusch, med släta luckor, vita skåp, en dusch i en alkov, en toalettstol med hel cisternkåpa, svart och vit kakel, keramikplattor, vita väggar, klinkergolv i keramik, ett integrerad handfat, laminatbänkskiva, grått golv och dusch med skjutdörr

Bild på ett mellanstort funkis brun brunt toalett, med släta luckor, skåp i mörkt trä, bruna väggar, ljust trägolv, ett fristående handfat och laminatbänkskiva

Exempel på ett litet vit vitt badrum med dusch, med vita skåp, en dusch i en alkov, en vägghängd toalettstol, vit kakel, keramikplattor, vita väggar, klinkergolv i keramik, ett integrerad handfat, laminatbänkskiva, vitt golv och dusch med gångjärnsdörr
360 foton på badrum, med laminatbänkskiva
1
