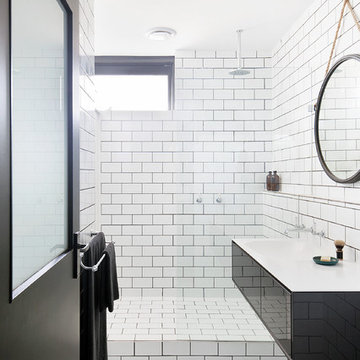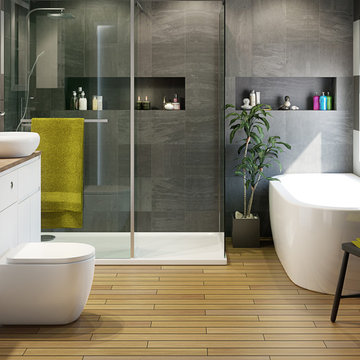7 887 foton på badrum, med laminatbänkskiva
Sortera efter:Populärt i dag
1 - 20 av 7 887 foton

50 tals inredning av ett mellanstort vit vitt badrum med dusch, med ett badkar i en alkov, en dusch i en alkov, en toalettstol med separat cisternkåpa, vit kakel, keramikplattor, vita väggar, terrazzogolv, ett nedsänkt handfat, laminatbänkskiva, vitt golv och dusch med skjutdörr

Idéer för ett litet nordiskt vit badrum med dusch, med öppna hyllor, vita skåp, en dusch i en alkov, beige kakel, keramikplattor, vita väggar, cementgolv, ett nedsänkt handfat och laminatbänkskiva

Idéer för att renovera ett stort lantligt vit vitt en-suite badrum, med skåp i shakerstil, grå skåp, ett undermonterat badkar, grå kakel, vita väggar, ett undermonterad handfat, grått golv, en hörndusch, en toalettstol med separat cisternkåpa, klinkergolv i porslin, laminatbänkskiva och dusch med gångjärnsdörr

This view of the bathroom shows the minimal look of the room, which is created by the help of the tile choice. The lighter grey floor tiles look great against the darker tiles of the bath wall. Having a wall hung drawer unit creates the sense of space along with the sit on bowl. The D shaped bathe also creates space with its curved edges and wall mounted taps. The niche in the wall is a great feature, adding space for ornaments and draws you to the large wall tiles. Having the ladder radiator by the bath is perfect for having towels nice and warm, ready for when you step out after having a long soak!

Exempel på ett mellanstort modernt en-suite badrum, med släta luckor, vita skåp, våtrum, rosa väggar, klinkergolv i keramik, laminatbänkskiva, grönt golv och med dusch som är öppen

Dans cet appartement familial de 150 m², l’objectif était de rénover l’ensemble des pièces pour les rendre fonctionnelles et chaleureuses, en associant des matériaux naturels à une palette de couleurs harmonieuses.
Dans la cuisine et le salon, nous avons misé sur du bois clair naturel marié avec des tons pastel et des meubles tendance. De nombreux rangements sur mesure ont été réalisés dans les couloirs pour optimiser tous les espaces disponibles. Le papier peint à motifs fait écho aux lignes arrondies de la porte verrière réalisée sur mesure.
Dans les chambres, on retrouve des couleurs chaudes qui renforcent l’esprit vacances de l’appartement. Les salles de bain et la buanderie sont également dans des tons de vert naturel associés à du bois brut. La robinetterie noire, toute en contraste, apporte une touche de modernité. Un appartement où il fait bon vivre !

Reforma integral Sube Interiorismo www.subeinteriorismo.com
Fotografía Biderbost Photo
Nordisk inredning av ett mellanstort brun brunt en-suite badrum, med vita skåp, en kantlös dusch, en vägghängd toalettstol, blå kakel, keramikplattor, klinkergolv i keramik, ett fristående handfat, laminatbänkskiva, dusch med gångjärnsdörr, blå väggar, beiget golv och släta luckor
Nordisk inredning av ett mellanstort brun brunt en-suite badrum, med vita skåp, en kantlös dusch, en vägghängd toalettstol, blå kakel, keramikplattor, klinkergolv i keramik, ett fristående handfat, laminatbänkskiva, dusch med gångjärnsdörr, blå väggar, beiget golv och släta luckor

Software(s) Used: Revit 2017
Idéer för små funkis vitt badrum med dusch, med möbel-liknande, skåp i ljust trä, en kantlös dusch, en bidé, flerfärgad kakel, mosaik, vita väggar, ljust trägolv, ett nedsänkt handfat, laminatbänkskiva, brunt golv och dusch med gångjärnsdörr
Idéer för små funkis vitt badrum med dusch, med möbel-liknande, skåp i ljust trä, en kantlös dusch, en bidé, flerfärgad kakel, mosaik, vita väggar, ljust trägolv, ett nedsänkt handfat, laminatbänkskiva, brunt golv och dusch med gångjärnsdörr

Master bathroom with double vanities and huge tub with tub deck!
Inredning av ett lantligt stort en-suite badrum, med luckor med upphöjd panel, gröna skåp, ett platsbyggt badkar, en dusch i en alkov, en toalettstol med separat cisternkåpa, grå kakel, tunnelbanekakel, vita väggar, vinylgolv, ett nedsänkt handfat och laminatbänkskiva
Inredning av ett lantligt stort en-suite badrum, med luckor med upphöjd panel, gröna skåp, ett platsbyggt badkar, en dusch i en alkov, en toalettstol med separat cisternkåpa, grå kakel, tunnelbanekakel, vita väggar, vinylgolv, ett nedsänkt handfat och laminatbänkskiva

Photo: Shannon McGarth
Inspiration för små moderna en-suite badrum, med svarta skåp, en öppen dusch, tunnelbanekakel, vita väggar, klinkergolv i keramik, vit kakel, ett väggmonterat handfat, laminatbänkskiva, släta luckor och med dusch som är öppen
Inspiration för små moderna en-suite badrum, med svarta skåp, en öppen dusch, tunnelbanekakel, vita väggar, klinkergolv i keramik, vit kakel, ett väggmonterat handfat, laminatbänkskiva, släta luckor och med dusch som är öppen

Rounded wall? address it with style by using thinly cut mosaic tiles laid horizontally. Making a great design impact we choose to emphasize the back wall with Aquastone's Glass AS01 Mini Brick. Allowing the back curved wall to be centerstage. We used SF MG01 Cultural Brick Gloss and Frost on the side walls, and SF Venetian Ivory flat pebble stone on the shower floor. Allowing for the most open feel possible we chose a frameless glass shower door with chrome handles and chrome shower fixtures, this shower is fit for any luxury spa-like bathroom whether it be 20 floors up in a downtown high-rise or 20' underground in a Bunker! to the left, a velvet curtain adds privacy for the raised floor toilet room.

One of five bathrooms that were completely gutted to create new unique spaces
AMG MARKETING
Idéer för ett mellanstort modernt en-suite badrum, med ett undermonterad handfat, släta luckor, skåp i mörkt trä, en hörndusch, stickkakel, beige väggar, klinkergolv i keramik, laminatbänkskiva, beiget golv och dusch med gångjärnsdörr
Idéer för ett mellanstort modernt en-suite badrum, med ett undermonterad handfat, släta luckor, skåp i mörkt trä, en hörndusch, stickkakel, beige väggar, klinkergolv i keramik, laminatbänkskiva, beiget golv och dusch med gångjärnsdörr

The downstairs bathroom the clients were wanting a space that could house a freestanding bath at the end of the space, a larger shower space and a custom- made cabinet that was made to look like a piece of furniture. A nib wall was created in the space offering a ledge as a form of storage. The reference of black cabinetry links back to the kitchen and the upstairs bathroom, whilst the consistency of the classic look was again shown through the use of subway tiles and patterned floors.

From luxury bathroom suites and furniture collections to stylish showers and bathroom accessories to add the finishing touches, B&Q is the premier destination for all your bathroom project needs.

Cet appartement de 65m2 situé dans un immeuble de style Art Déco au cœur du quartier familial de la rue du Commerce à Paris n’avait pas connu de travaux depuis plus de vingt ans. Initialement doté d’une seule chambre, le pré requis des clients qui l’ont acquis était d’avoir une seconde chambre, et d’ouvrir les espaces afin de mettre en valeur la lumière naturelle traversante. Une grande modernisation s’annonce alors : ouverture du volume de la cuisine sur l’espace de circulation, création d’une chambre parentale tout en conservant un espace salon séjour généreux, rénovation complète de la salle d’eau et de la chambre enfant, le tout en créant le maximum de rangements intégrés possible. Un joli défi relevé par Ameo Concept pour cette transformation totale, où optimisation spatiale et ambiance scandinave se combinent tout en douceur.

Idéer för ett litet modernt brun badrum för barn, med skåp i mellenmörkt trä, ett badkar i en alkov, en dusch/badkar-kombination, vit kakel, porslinskakel, vita väggar, klinkergolv i porslin, ett fristående handfat, laminatbänkskiva och grått golv

The use of black and white elements creates a sophisticated loft bathroom
Inspiration för små moderna svart en-suite badrum, med släta luckor, svarta skåp, ett badkar med tassar, en kantlös dusch, en vägghängd toalettstol, vit kakel, keramikplattor, vita väggar, klinkergolv i keramik, ett fristående handfat, laminatbänkskiva, vitt golv och dusch med gångjärnsdörr
Inspiration för små moderna svart en-suite badrum, med släta luckor, svarta skåp, ett badkar med tassar, en kantlös dusch, en vägghängd toalettstol, vit kakel, keramikplattor, vita väggar, klinkergolv i keramik, ett fristående handfat, laminatbänkskiva, vitt golv och dusch med gångjärnsdörr

The master bath features a built in shower with ceramic floor to match. The vanity features a square edged laminate profile. Featuring the Moen Dartmoor faucet in chrome finish. The stained built in featuring towel storage really works well in this bathroom. This is another nice touch from Matt Lancia Signature Homes

The charm of the fairy-tale-themed bedroom was carried into the adjoining bathroom with the ballet slipper motif wallpaper and glass slipper floor mats. Shades of hot pink glass tile and white glass pencil tiles framing the mirror add depth to this feminine bathroom.

A deux pas du canal de l’Ourq dans le XIXè arrondissement de Paris, cet appartement était bien loin d’en être un. Surface vétuste et humide, corroborée par des problématiques structurelles importantes, le local ne présentait initialement aucun atout. Ce fut sans compter sur la faculté de projection des nouveaux acquéreurs et d’un travail important en amont du bureau d’étude Védia Ingéniérie, que cet appartement de 27m2 a pu se révéler. Avec sa forme rectangulaire et ses 3,00m de hauteur sous plafond, le potentiel de l’enveloppe architecturale offrait à l’équipe d’Ameo Concept un terrain de jeu bien prédisposé. Le challenge : créer un espace nuit indépendant et allier toutes les fonctionnalités d’un appartement d’une surface supérieure, le tout dans un esprit chaleureux reprenant les codes du « bohème chic ». Tout en travaillant les verticalités avec de nombreux rangements se déclinant jusqu’au faux plafond, une cuisine ouverte voit le jour avec son espace polyvalent dinatoire/bureau grâce à un plan de table rabattable, une pièce à vivre avec son canapé trois places, une chambre en second jour avec dressing, une salle d’eau attenante et un sanitaire séparé. Les surfaces en cannage se mêlent au travertin naturel, essences de chêne et zelliges aux nuances sables, pour un ensemble tout en douceur et caractère. Un projet clé en main pour cet appartement fonctionnel et décontracté destiné à la location.
7 887 foton på badrum, med laminatbänkskiva
1