4 964 foton på badrum, med laminatgolv
Sortera efter:
Budget
Sortera efter:Populärt i dag
21 - 40 av 4 964 foton

Classic marble master bathroom by Blackdoor by Tamra Coviello. This light and bright bathroom is grounded by the dark espresso cabinets. The large rectangular mirror makes this small bathroom feel much bigger.
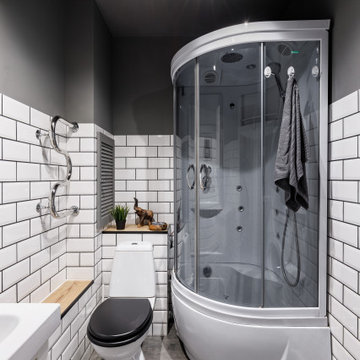
Необходимо было сохранить душевую кабину, унитаз и раковину, для того чтобы уложиться в бюджет
Idéer för att renovera ett litet skandinaviskt badrum, med vita väggar, laminatgolv och brunt golv
Idéer för att renovera ett litet skandinaviskt badrum, med vita väggar, laminatgolv och brunt golv

This tiny home has utilized space-saving design and put the bathroom vanity in the corner of the bathroom. Natural light in addition to track lighting makes this vanity perfect for getting ready in the morning. Triangle corner shelves give an added space for personal items to keep from cluttering the wood counter. This contemporary, costal Tiny Home features a bathroom with a shower built out over the tongue of the trailer it sits on saving space and creating space in the bathroom. This shower has it's own clear roofing giving the shower a skylight. This allows tons of light to shine in on the beautiful blue tiles that shape this corner shower. Stainless steel planters hold ferns giving the shower an outdoor feel. With sunlight, plants, and a rain shower head above the shower, it is just like an outdoor shower only with more convenience and privacy. The curved glass shower door gives the whole tiny home bathroom a bigger feel while letting light shine through to the rest of the bathroom. The blue tile shower has niches; built-in shower shelves to save space making your shower experience even better. The bathroom door is a pocket door, saving space in both the bathroom and kitchen to the other side. The frosted glass pocket door also allows light to shine through.
This Tiny Home has a unique shower structure that points out over the tongue of the tiny house trailer. This provides much more room to the entire bathroom and centers the beautiful shower so that it is what you see looking through the bathroom door. The gorgeous blue tile is hit with natural sunlight from above allowed in to nurture the ferns by way of clear roofing. Yes, there is a skylight in the shower and plants making this shower conveniently located in your bathroom feel like an outdoor shower. It has a large rounded sliding glass door that lets the space feel open and well lit. There is even a frosted sliding pocket door that also lets light pass back and forth. There are built-in shelves to conserve space making the shower, bathroom, and thus the tiny house, feel larger, open and airy.

This tiny home has a very unique and spacious bathroom with an indoor shower that feels like an outdoor shower. The triangular cut mango slab with the vessel sink conserves space while looking sleek and elegant, and the shower has not been stuck in a corner but instead is constructed as a whole new corner to the room! Yes, this bathroom has five right angles. Sunlight from the sunroof above fills the whole room. A curved glass shower door, as well as a frosted glass bathroom door, allows natural light to pass from one room to another. Ferns grow happily in the moisture and light from the shower.
This contemporary, costal Tiny Home features a bathroom with a shower built out over the tongue of the trailer it sits on saving space and creating space in the bathroom. This shower has it's own clear roofing giving the shower a skylight. This allows tons of light to shine in on the beautiful blue tiles that shape this corner shower. Stainless steel planters hold ferns giving the shower an outdoor feel. With sunlight, plants, and a rain shower head above the shower, it is just like an outdoor shower only with more convenience and privacy. The curved glass shower door gives the whole tiny home bathroom a bigger feel while letting light shine through to the rest of the bathroom. The blue tile shower has niches; built-in shower shelves to save space making your shower experience even better. The frosted glass pocket door also allows light to shine through.

Photography: Shai Epstein
Bild på ett litet minimalistiskt brun brunt badrum med dusch, med laminatgolv, släta luckor, svarta skåp, grå kakel, grå väggar, ett fristående handfat, träbänkskiva och grått golv
Bild på ett litet minimalistiskt brun brunt badrum med dusch, med laminatgolv, släta luckor, svarta skåp, grå kakel, grå väggar, ett fristående handfat, träbänkskiva och grått golv

Idéer för att renovera ett litet funkis blå blått badrum med dusch, med en toalettstol med hel cisternkåpa, laminatgolv, ett konsol handfat, bänkskiva i glas, brunt golv, släta luckor, bruna skåp, ett undermonterat badkar, en dusch/badkar-kombination, grå kakel, porslinskakel, beige väggar och dusch med gångjärnsdörr
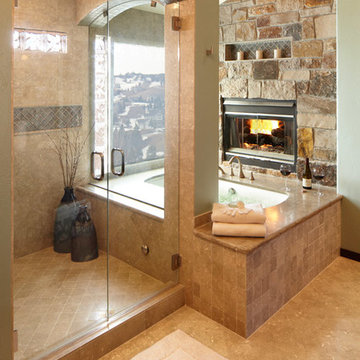
Inspiration för stora rustika en-suite badrum, med ett undermonterat badkar, beige kakel, travertinkakel, gröna väggar, laminatgolv, beiget golv och dusch med gångjärnsdörr
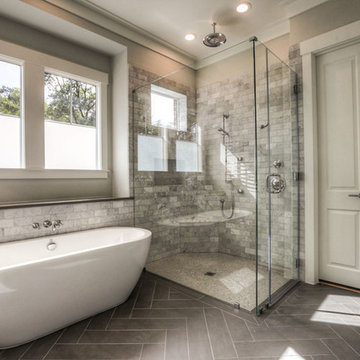
Idéer för ett stort klassiskt en-suite badrum, med ett fristående badkar, en hörndusch, vit kakel, marmorkakel, beige väggar, laminatgolv, grått golv och dusch med gångjärnsdörr
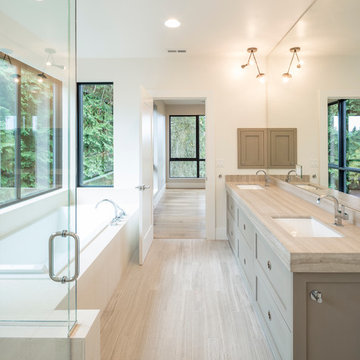
Joshua Jay Elliot Photography
Bild på ett stort funkis beige beige en-suite badrum, med skåp i shakerstil, grå skåp, vita väggar, ett platsbyggt badkar, laminatgolv, ett undermonterad handfat, grått golv och dusch med gångjärnsdörr
Bild på ett stort funkis beige beige en-suite badrum, med skåp i shakerstil, grå skåp, vita väggar, ett platsbyggt badkar, laminatgolv, ett undermonterad handfat, grått golv och dusch med gångjärnsdörr

Timeless and elegant...double sinks with flanking linen towers for his and hers...
Klassisk inredning av ett litet grå grått en-suite badrum, med släta luckor, vita skåp, blå väggar, laminatgolv, ett undermonterad handfat, bänkskiva i kvarts och grått golv
Klassisk inredning av ett litet grå grått en-suite badrum, med släta luckor, vita skåp, blå väggar, laminatgolv, ett undermonterad handfat, bänkskiva i kvarts och grått golv

Reforma integral Sube Interiorismo www.subeinteriorismo.com
Biderbost Photo
Idéer för att renovera ett mellanstort vintage vit vitt badrum med dusch, med luckor med profilerade fronter, vita skåp, en kantlös dusch, en vägghängd toalettstol, vit kakel, keramikplattor, gröna väggar, laminatgolv, ett undermonterad handfat, bänkskiva i kvarts, brunt golv och dusch med gångjärnsdörr
Idéer för att renovera ett mellanstort vintage vit vitt badrum med dusch, med luckor med profilerade fronter, vita skåp, en kantlös dusch, en vägghängd toalettstol, vit kakel, keramikplattor, gröna väggar, laminatgolv, ett undermonterad handfat, bänkskiva i kvarts, brunt golv och dusch med gångjärnsdörr
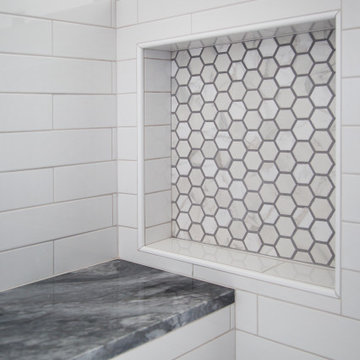
Inredning av ett klassiskt mellanstort vit vitt badrum för barn, med luckor med profilerade fronter, vita skåp, en toalettstol med hel cisternkåpa, vit kakel, vita väggar, laminatgolv, ett undermonterad handfat, bänkskiva i kvarts, brunt golv, våtrum och dusch med gångjärnsdörr

A spacious pantry in the lower level of this home is the perfect solution for housing decorative platters, vases, baskets, etc., as well as providing additional wine storage. A 19th C pocket door was repurposed with barn door hardware and painted the prefect color to match the adjacent antique bakery sign.
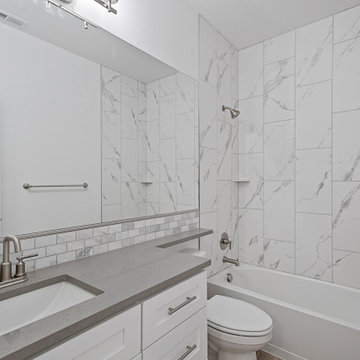
Main bath
Modern inredning av ett mellanstort grå grått badrum för barn, med skåp i shakerstil, vita skåp, en dusch/badkar-kombination, en toalettstol med hel cisternkåpa, vit kakel, tunnelbanekakel, vita väggar, laminatgolv, ett undermonterad handfat, bänkskiva i kvarts och brunt golv
Modern inredning av ett mellanstort grå grått badrum för barn, med skåp i shakerstil, vita skåp, en dusch/badkar-kombination, en toalettstol med hel cisternkåpa, vit kakel, tunnelbanekakel, vita väggar, laminatgolv, ett undermonterad handfat, bänkskiva i kvarts och brunt golv
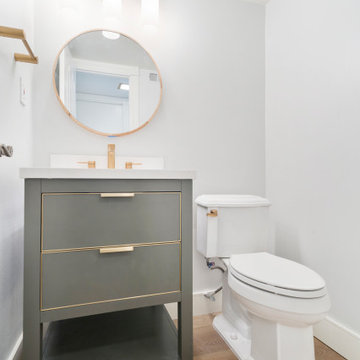
Foto på ett vintage vit toalett, med grå skåp, grå kakel, grå väggar, laminatgolv, ett undermonterad handfat, bänkskiva i kvarts och brunt golv

Inredning av ett klassiskt stort grå grått en-suite badrum, med luckor med upphöjd panel, skåp i mellenmörkt trä, våtrum, porslinskakel, grå väggar, laminatgolv, ett undermonterad handfat, granitbänkskiva, brunt golv och dusch med gångjärnsdörr
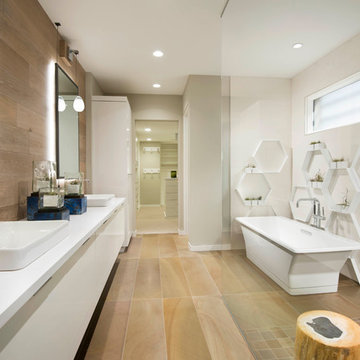
Anita Lang - IMI Design - Scottsdale, AZ
Bild på ett stort funkis vit vitt en-suite badrum, med släta luckor, ett fristående handfat, bänkskiva i kvartsit, beiget golv, beige skåp, ett fristående badkar, beige väggar, med dusch som är öppen, våtrum, vit kakel, mosaik och laminatgolv
Bild på ett stort funkis vit vitt en-suite badrum, med släta luckor, ett fristående handfat, bänkskiva i kvartsit, beiget golv, beige skåp, ett fristående badkar, beige väggar, med dusch som är öppen, våtrum, vit kakel, mosaik och laminatgolv
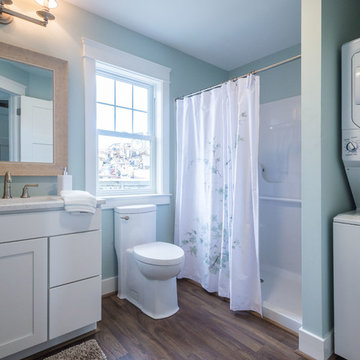
Senior Cottage
The Senior Cottage was a community project for the Frederick County Housing Trust along with Frederick County Building Industry Association. Students from Frederick County Public Schools Career and Technology Center constructed this cottage to create awareness for the need for skilled trades and showcase the cottage as an option for senior housing. We were honored to be a part of the team and lend my skill as a designer to this project.

The bathroom features modern elements, including a white porcelain tile with mustard-yellow border, a freestanding bath with matte black fixtures, and Villeroy & Boch furnishings. Practicality combines with style through a wall-hung toilet and towel radiator. A Roman shower cubicle and Amtico flooring complete the luxurious ambiance.

This understairs WC was functional only and required some creative styling to make it feel more welcoming and family friendly.
We installed UPVC ceiling panels to the stair slats to make the ceiling sleek and clean and reduce the spider levels, boxed in the waste pipe and replaced the sink with a Victorian style mini sink.
We repainted the space in soft cream, with a feature wall in teal and orange, providing the wow factor as you enter the space.
4 964 foton på badrum, med laminatgolv
2
