3 274 foton på badrum, med laminatgolv
Sortera efter:
Budget
Sortera efter:Populärt i dag
1 - 20 av 3 274 foton

Foto på ett litet vintage vit badrum med dusch, med skåp i shakerstil, vita skåp, ett platsbyggt badkar, en dusch/badkar-kombination, en toalettstol med hel cisternkåpa, grå kakel, tunnelbanekakel, vita väggar, laminatgolv, ett undermonterad handfat, bänkskiva i kvarts, brunt golv och dusch med skjutdörr

The en-suite renovation for our client's daughter combined girly charm with sophistication. Grey and pink hues, brushed brass accents, blush pink tiles, and Crosswater hardware created a timeless yet playful space. Wall-hung toilet, quartz shelf, HIB mirror, and brushed brass shower door added functionality and elegance.

A referral from an awesome client lead to this project that we paired with Tschida Construction.
We did a complete gut and remodel of the kitchen and powder bathroom and the change was so impactful.
We knew we couldn't leave the outdated fireplace and built-in area in the family room adjacent to the kitchen so we painted the golden oak cabinetry and updated the hardware and mantle.
The staircase to the second floor was also an area the homeowners wanted to address so we removed the landing and turn and just made it a straight shoot with metal spindles and new flooring.
The whole main floor got new flooring, paint, and lighting.

Updated double vanity sanctuary suite bathroom was a transformation; layers of texture color and brass accents nod to a mid-century coastal vibe.
Inspiration för stora maritima vitt en-suite badrum, med luckor med infälld panel, skåp i mellenmörkt trä, ett fristående badkar, en hörndusch, en bidé, vit kakel, stenhäll, blå väggar, laminatgolv, ett nedsänkt handfat, bänkskiva i kvarts, grått golv och dusch med gångjärnsdörr
Inspiration för stora maritima vitt en-suite badrum, med luckor med infälld panel, skåp i mellenmörkt trä, ett fristående badkar, en hörndusch, en bidé, vit kakel, stenhäll, blå väggar, laminatgolv, ett nedsänkt handfat, bänkskiva i kvarts, grått golv och dusch med gångjärnsdörr

This understairs WC was functional only and required some creative styling to make it feel more welcoming and family friendly.
We installed UPVC ceiling panels to the stair slats to make the ceiling sleek and clean and reduce the spider levels, boxed in the waste pipe and replaced the sink with a Victorian style mini sink.
We repainted the space in soft cream, with a feature wall in teal and orange, providing the wow factor as you enter the space.

Retiled shower walls replaced shower doors, bathroom fixtures, toilet, vanity and flooring to give this farmhouse bathroom a much deserved update.
Lantlig inredning av ett litet badrum med dusch, med skåp i shakerstil, vita skåp, en hörndusch, en toalettstol med separat cisternkåpa, vit kakel, keramikplattor, vita väggar, laminatgolv, ett nedsänkt handfat, bänkskiva i akrylsten, brunt golv och dusch med gångjärnsdörr
Lantlig inredning av ett litet badrum med dusch, med skåp i shakerstil, vita skåp, en hörndusch, en toalettstol med separat cisternkåpa, vit kakel, keramikplattor, vita väggar, laminatgolv, ett nedsänkt handfat, bänkskiva i akrylsten, brunt golv och dusch med gångjärnsdörr
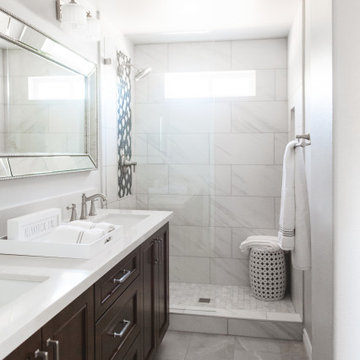
Classic marble master bathroom by Blackdoor by Tamra Coviello. This light and bright bathroom is grounded by the dark espresso cabinets. The large rectangular mirror makes this small bathroom feel much bigger.
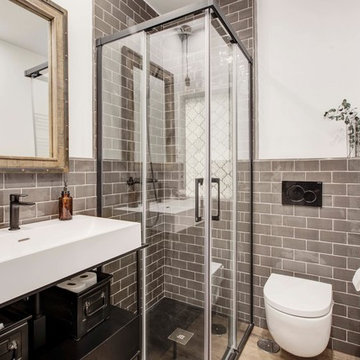
oovivoo, fotografoADP, Nacho Useros
Idéer för att renovera ett litet industriellt vit vitt badrum med dusch, med en hörndusch, en vägghängd toalettstol, grå kakel, laminatgolv, ett avlångt handfat, bänkskiva i akrylsten, brunt golv, dusch med skjutdörr, tunnelbanekakel och vita väggar
Idéer för att renovera ett litet industriellt vit vitt badrum med dusch, med en hörndusch, en vägghängd toalettstol, grå kakel, laminatgolv, ett avlångt handfat, bänkskiva i akrylsten, brunt golv, dusch med skjutdörr, tunnelbanekakel och vita väggar
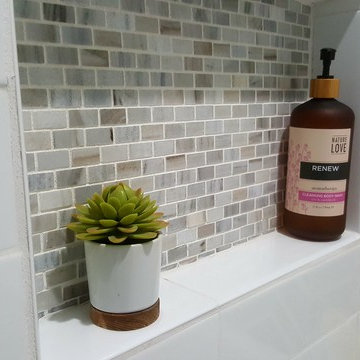
Exempel på ett mellanstort modernt badrum med dusch, med ett badkar i en alkov, en dusch/badkar-kombination, en vägghängd toalettstol, flerfärgad kakel, mosaik, beige väggar, laminatgolv, beiget golv och dusch med duschdraperi

Bathroom remodel
Inspiration för ett mellanstort funkis vit vitt badrum med dusch, med skåp i ljust trä, en dusch i en alkov, en toalettstol med hel cisternkåpa, keramikplattor, grå väggar, laminatgolv, bänkskiva i kvartsit, beiget golv och dusch med skjutdörr
Inspiration för ett mellanstort funkis vit vitt badrum med dusch, med skåp i ljust trä, en dusch i en alkov, en toalettstol med hel cisternkåpa, keramikplattor, grå väggar, laminatgolv, bänkskiva i kvartsit, beiget golv och dusch med skjutdörr

A complete home renovation bringing an 80's home into a contemporary coastal design with touches of earth tones to highlight the owner's art collection. JMR Designs created a comfortable and inviting space for relaxing, working and entertaining family and friends.

Like many other homeowners, the Moore’s were looking to remove their non used soaker tub and optimize their bathroom to better suit their needs. We achieved this for them be removing the tub and increasing their vanity wall area with a tall matching linen cabinet for storage. This still left a nice space for Mr. to have his sitting area, which was important to him. Their bathroom prior to remodeling had a small and enclosed fiberglass shower stall with the toilet in front. We relocated the toilet, where a linen closet used to be, and made its own room for it. Also, we increased the depth of the shower and made it tile to give them a more spacious space with a half wall and glass hinged door.

To give our client a clean and relaxing look, we used polished porcelain wood plank tiles on the walls laid vertically and metallic penny tiles on the floor.
Using a floating marble shower bench opens the space and allows the client more freedom in range and adds to its elegance. The niche is accented with a metallic glass subway tile laid in a herringbone pattern.

This tiny home has utilized space-saving design and put the bathroom vanity in the corner of the bathroom. Natural light in addition to track lighting makes this vanity perfect for getting ready in the morning. Triangle corner shelves give an added space for personal items to keep from cluttering the wood counter. This contemporary, costal Tiny Home features a bathroom with a shower built out over the tongue of the trailer it sits on saving space and creating space in the bathroom. This shower has it's own clear roofing giving the shower a skylight. This allows tons of light to shine in on the beautiful blue tiles that shape this corner shower. Stainless steel planters hold ferns giving the shower an outdoor feel. With sunlight, plants, and a rain shower head above the shower, it is just like an outdoor shower only with more convenience and privacy. The curved glass shower door gives the whole tiny home bathroom a bigger feel while letting light shine through to the rest of the bathroom. The blue tile shower has niches; built-in shower shelves to save space making your shower experience even better. The bathroom door is a pocket door, saving space in both the bathroom and kitchen to the other side. The frosted glass pocket door also allows light to shine through.
This Tiny Home has a unique shower structure that points out over the tongue of the tiny house trailer. This provides much more room to the entire bathroom and centers the beautiful shower so that it is what you see looking through the bathroom door. The gorgeous blue tile is hit with natural sunlight from above allowed in to nurture the ferns by way of clear roofing. Yes, there is a skylight in the shower and plants making this shower conveniently located in your bathroom feel like an outdoor shower. It has a large rounded sliding glass door that lets the space feel open and well lit. There is even a frosted sliding pocket door that also lets light pass back and forth. There are built-in shelves to conserve space making the shower, bathroom, and thus the tiny house, feel larger, open and airy.

This tiny home has a very unique and spacious bathroom with an indoor shower that feels like an outdoor shower. The triangular cut mango slab with the vessel sink conserves space while looking sleek and elegant, and the shower has not been stuck in a corner but instead is constructed as a whole new corner to the room! Yes, this bathroom has five right angles. Sunlight from the sunroof above fills the whole room. A curved glass shower door, as well as a frosted glass bathroom door, allows natural light to pass from one room to another. Ferns grow happily in the moisture and light from the shower.
This contemporary, costal Tiny Home features a bathroom with a shower built out over the tongue of the trailer it sits on saving space and creating space in the bathroom. This shower has it's own clear roofing giving the shower a skylight. This allows tons of light to shine in on the beautiful blue tiles that shape this corner shower. Stainless steel planters hold ferns giving the shower an outdoor feel. With sunlight, plants, and a rain shower head above the shower, it is just like an outdoor shower only with more convenience and privacy. The curved glass shower door gives the whole tiny home bathroom a bigger feel while letting light shine through to the rest of the bathroom. The blue tile shower has niches; built-in shower shelves to save space making your shower experience even better. The frosted glass pocket door also allows light to shine through.

Idéer för att renovera ett litet funkis blå blått badrum med dusch, med en toalettstol med hel cisternkåpa, laminatgolv, ett konsol handfat, bänkskiva i glas, brunt golv, släta luckor, bruna skåp, ett undermonterat badkar, en dusch/badkar-kombination, grå kakel, porslinskakel, beige väggar och dusch med gångjärnsdörr

Reforma integral Sube Interiorismo www.subeinteriorismo.com
Biderbost Photo
Idéer för att renovera ett mellanstort vintage vit vitt badrum med dusch, med luckor med profilerade fronter, vita skåp, en kantlös dusch, en vägghängd toalettstol, vit kakel, keramikplattor, gröna väggar, laminatgolv, ett undermonterad handfat, bänkskiva i kvarts, brunt golv och dusch med gångjärnsdörr
Idéer för att renovera ett mellanstort vintage vit vitt badrum med dusch, med luckor med profilerade fronter, vita skåp, en kantlös dusch, en vägghängd toalettstol, vit kakel, keramikplattor, gröna väggar, laminatgolv, ett undermonterad handfat, bänkskiva i kvarts, brunt golv och dusch med gångjärnsdörr
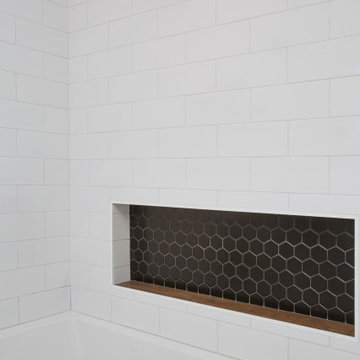
Klassisk inredning av ett mellanstort vit vitt badrum för barn, med luckor med profilerade fronter, vita skåp, en toalettstol med hel cisternkåpa, vit kakel, vita väggar, laminatgolv, ett undermonterad handfat, bänkskiva i kvarts, svart golv, ett badkar i en alkov, en dusch/badkar-kombination och dusch med duschdraperi

A spacious pantry in the lower level of this home is the perfect solution for housing decorative platters, vases, baskets, etc., as well as providing additional wine storage. A 19th C pocket door was repurposed with barn door hardware and painted the prefect color to match the adjacent antique bakery sign.
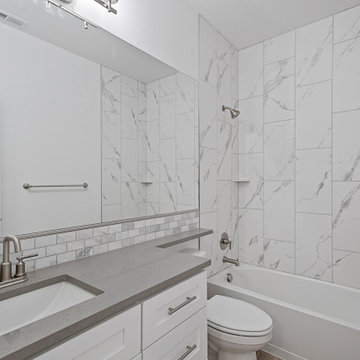
Main bath
Modern inredning av ett mellanstort grå grått badrum för barn, med skåp i shakerstil, vita skåp, en dusch/badkar-kombination, en toalettstol med hel cisternkåpa, vit kakel, tunnelbanekakel, vita väggar, laminatgolv, ett undermonterad handfat, bänkskiva i kvarts och brunt golv
Modern inredning av ett mellanstort grå grått badrum för barn, med skåp i shakerstil, vita skåp, en dusch/badkar-kombination, en toalettstol med hel cisternkåpa, vit kakel, tunnelbanekakel, vita väggar, laminatgolv, ett undermonterad handfat, bänkskiva i kvarts och brunt golv
3 274 foton på badrum, med laminatgolv
1
