312 foton på badrum, med skåp i mörkt trä och linoleumgolv
Sortera efter:
Budget
Sortera efter:Populärt i dag
1 - 20 av 312 foton
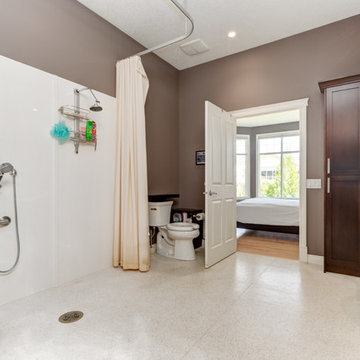
This home is a welcome sight for any person in a wheelchair. The need for a functional and accessible barrier free layout can be accomplished while still achieving an aesthetically pleasing design. Photography - Calgary Photos

The main bath pays homage to the historical style of the original house. Classic elements like marble mosaics and a black and white theme will be timeless for years to come. Aligning all plumbing elements on one side of the room allows for a more spacious flow.
Photos: Dave Remple

The original fiberglass tub-shower combo was repalced by a more durable acrylic tub and solid surface surround. A hand-held shower and grab bar that doubles as a toiletry shelf make this bathing element accessible and usable by people of many abilities.
Photo: A Kitchen That Works LLC

Winner of the 2018 Tour of Homes Best Remodel, this whole house re-design of a 1963 Bennet & Johnson mid-century raised ranch home is a beautiful example of the magic we can weave through the application of more sustainable modern design principles to existing spaces.
We worked closely with our client on extensive updates to create a modernized MCM gem.
Extensive alterations include:
- a completely redesigned floor plan to promote a more intuitive flow throughout
- vaulted the ceilings over the great room to create an amazing entrance and feeling of inspired openness
- redesigned entry and driveway to be more inviting and welcoming as well as to experientially set the mid-century modern stage
- the removal of a visually disruptive load bearing central wall and chimney system that formerly partitioned the homes’ entry, dining, kitchen and living rooms from each other
- added clerestory windows above the new kitchen to accentuate the new vaulted ceiling line and create a greater visual continuation of indoor to outdoor space
- drastically increased the access to natural light by increasing window sizes and opening up the floor plan
- placed natural wood elements throughout to provide a calming palette and cohesive Pacific Northwest feel
- incorporated Universal Design principles to make the home Aging In Place ready with wide hallways and accessible spaces, including single-floor living if needed
- moved and completely redesigned the stairway to work for the home’s occupants and be a part of the cohesive design aesthetic
- mixed custom tile layouts with more traditional tiling to create fun and playful visual experiences
- custom designed and sourced MCM specific elements such as the entry screen, cabinetry and lighting
- development of the downstairs for potential future use by an assisted living caretaker
- energy efficiency upgrades seamlessly woven in with much improved insulation, ductless mini splits and solar gain
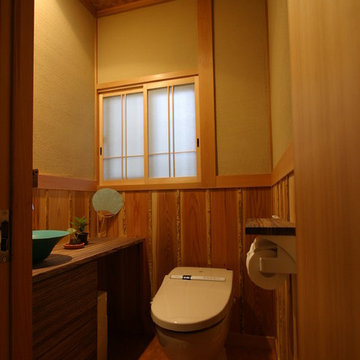
タイル貼りの便所を和モダンにリノベーション。
Idéer för små orientaliska brunt toaletter, med släta luckor, skåp i mörkt trä, bruna väggar, ett fristående handfat, träbänkskiva, brunt golv, en toalettstol med hel cisternkåpa och linoleumgolv
Idéer för små orientaliska brunt toaletter, med släta luckor, skåp i mörkt trä, bruna väggar, ett fristående handfat, träbänkskiva, brunt golv, en toalettstol med hel cisternkåpa och linoleumgolv
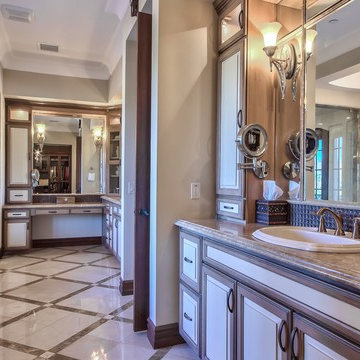
Bild på ett medelhavsstil badrum, med skåp i shakerstil, skåp i mörkt trä, ett badkar i en alkov, en hörndusch, en toalettstol med separat cisternkåpa, brun kakel, mosaik, beige väggar, linoleumgolv, ett undermonterad handfat och bänkskiva i täljsten
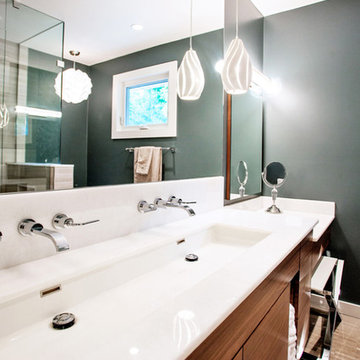
Custom Vanity by Absolute Cabinets. Design by Madison Taylor.
Exempel på ett stort modernt badrum med dusch, med släta luckor, skåp i mörkt trä, ett hörnbadkar, en öppen dusch, en toalettstol med hel cisternkåpa, vit kakel, stenhäll, vita väggar, linoleumgolv, ett avlångt handfat och bänkskiva i akrylsten
Exempel på ett stort modernt badrum med dusch, med släta luckor, skåp i mörkt trä, ett hörnbadkar, en öppen dusch, en toalettstol med hel cisternkåpa, vit kakel, stenhäll, vita väggar, linoleumgolv, ett avlångt handfat och bänkskiva i akrylsten
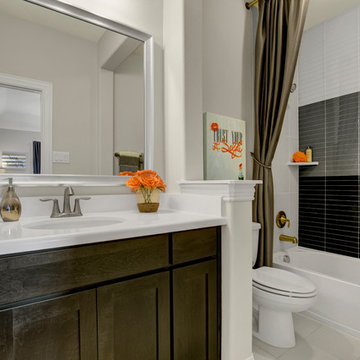
Idéer för ett stort klassiskt badrum för barn, med luckor med infälld panel, skåp i mörkt trä, ett badkar i en alkov, en dusch/badkar-kombination, svart och vit kakel, tunnelbanekakel, grå väggar, linoleumgolv, ett undermonterad handfat, bänkskiva i akrylsten, grått golv och dusch med duschdraperi
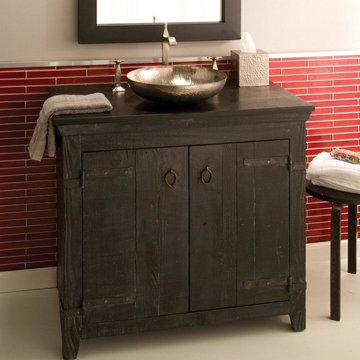
Grove Supply Inc. is proud to present this anvil finished floor mount vanity, by Native Trails. The VNB368 is made from premium materials, this Floor Mount Vanity offers great function and value for your home. This fixture is part of Native Trails's decorative Americana Collection Collection, so make sure to check out other styles of fixtures to accessorize your room.
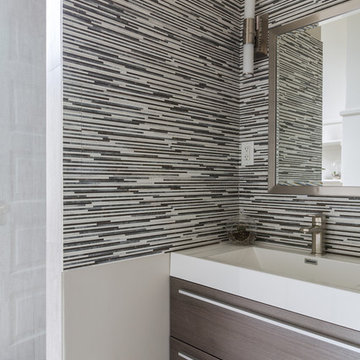
Sara Essex Bradley
Modern inredning av ett mellanstort badrum med dusch, med släta luckor, skåp i mörkt trä, en dusch i en alkov, en toalettstol med separat cisternkåpa, svart och vit kakel, grå kakel, stickkakel, flerfärgade väggar, linoleumgolv, ett avlångt handfat och kaklad bänkskiva
Modern inredning av ett mellanstort badrum med dusch, med släta luckor, skåp i mörkt trä, en dusch i en alkov, en toalettstol med separat cisternkåpa, svart och vit kakel, grå kakel, stickkakel, flerfärgade väggar, linoleumgolv, ett avlångt handfat och kaklad bänkskiva
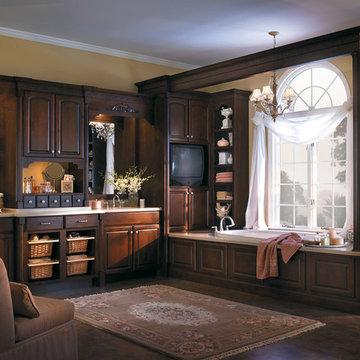
Yorktowne Cabinetry manufactured by Elkay USA Bring comfort and class to your bathroom with a Walnut wood theme, imposing elegance and beauty allowing dreams to become reality.
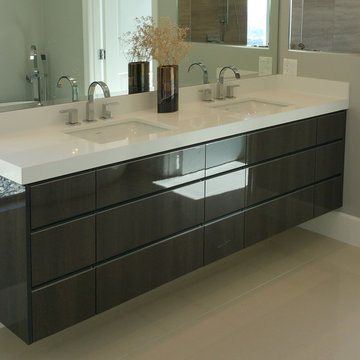
Luxe by Alvic. Roble Frappe high gloss floating vanity cabinets with integrated stainless steel FILO handle.
Inredning av ett modernt stort badrum, med släta luckor, skåp i mörkt trä, en toalettstol med separat cisternkåpa, beige väggar, linoleumgolv, ett undermonterad handfat och bänkskiva i akrylsten
Inredning av ett modernt stort badrum, med släta luckor, skåp i mörkt trä, en toalettstol med separat cisternkåpa, beige väggar, linoleumgolv, ett undermonterad handfat och bänkskiva i akrylsten
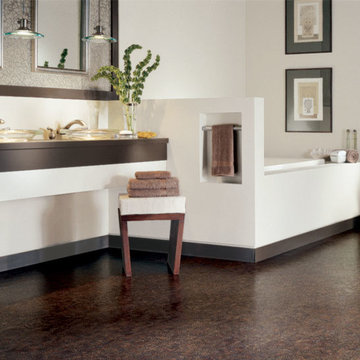
Foto på ett mellanstort funkis en-suite badrum, med släta luckor, skåp i mörkt trä, ett fristående badkar, en toalettstol med hel cisternkåpa, beige kakel, brun kakel, keramikplattor, vita väggar, linoleumgolv, ett nedsänkt handfat och träbänkskiva
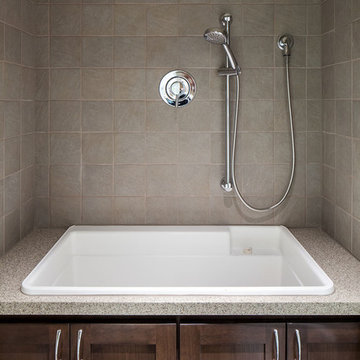
KuDa Photography
Inspiration för stora moderna badrum, med skåp i shakerstil, skåp i mörkt trä, bänkskiva i kvarts, grå kakel, porslinskakel, beige väggar och linoleumgolv
Inspiration för stora moderna badrum, med skåp i shakerstil, skåp i mörkt trä, bänkskiva i kvarts, grå kakel, porslinskakel, beige väggar och linoleumgolv
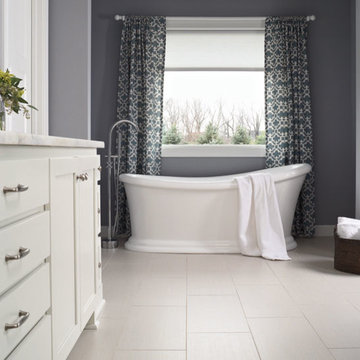
Inspiration för mellanstora moderna en-suite badrum, med släta luckor, skåp i mörkt trä, ett fristående badkar, en toalettstol med hel cisternkåpa, beige kakel, brun kakel, keramikplattor, vita väggar, linoleumgolv, ett nedsänkt handfat och träbänkskiva
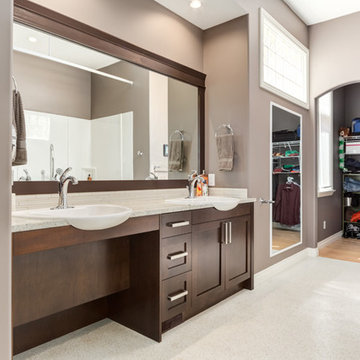
This home is a welcome sight for any person in a wheelchair. The need for a functional and accessible barrier free layout can be accomplished while still achieving an aesthetically pleasing design. Photography - Calgary Photos
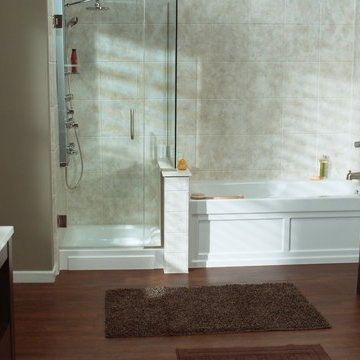
Idéer för att renovera ett mellanstort vintage en-suite badrum, med ett piedestal handfat, öppna hyllor, skåp i mörkt trä, bänkskiva i akrylsten, ett badkar i en alkov, en öppen dusch, en toalettstol med hel cisternkåpa, vit kakel, vita väggar och linoleumgolv

Winner of the 2018 Tour of Homes Best Remodel, this whole house re-design of a 1963 Bennet & Johnson mid-century raised ranch home is a beautiful example of the magic we can weave through the application of more sustainable modern design principles to existing spaces.
We worked closely with our client on extensive updates to create a modernized MCM gem.
Extensive alterations include:
- a completely redesigned floor plan to promote a more intuitive flow throughout
- vaulted the ceilings over the great room to create an amazing entrance and feeling of inspired openness
- redesigned entry and driveway to be more inviting and welcoming as well as to experientially set the mid-century modern stage
- the removal of a visually disruptive load bearing central wall and chimney system that formerly partitioned the homes’ entry, dining, kitchen and living rooms from each other
- added clerestory windows above the new kitchen to accentuate the new vaulted ceiling line and create a greater visual continuation of indoor to outdoor space
- drastically increased the access to natural light by increasing window sizes and opening up the floor plan
- placed natural wood elements throughout to provide a calming palette and cohesive Pacific Northwest feel
- incorporated Universal Design principles to make the home Aging In Place ready with wide hallways and accessible spaces, including single-floor living if needed
- moved and completely redesigned the stairway to work for the home’s occupants and be a part of the cohesive design aesthetic
- mixed custom tile layouts with more traditional tiling to create fun and playful visual experiences
- custom designed and sourced MCM specific elements such as the entry screen, cabinetry and lighting
- development of the downstairs for potential future use by an assisted living caretaker
- energy efficiency upgrades seamlessly woven in with much improved insulation, ductless mini splits and solar gain
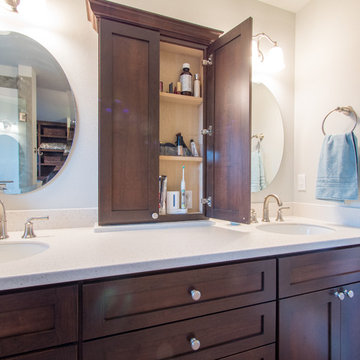
Idéer för ett mellanstort lantligt vit en-suite badrum, med skåp i shakerstil, skåp i mörkt trä, en dubbeldusch, en toalettstol med separat cisternkåpa, grön kakel, porslinskakel, blå väggar, linoleumgolv, ett undermonterad handfat, bänkskiva i akrylsten, beiget golv och dusch med gångjärnsdörr
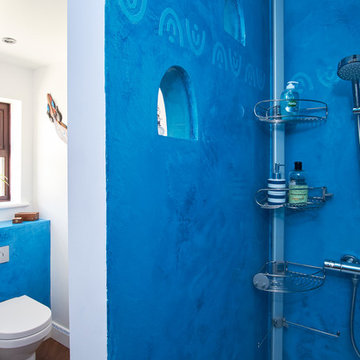
A bathroom to shower room tranformation that swept the clients from their dank and drab bathroom to a daily dive into a Greek holiday villa!
Idéer för att renovera ett litet medelhavsstil vit vitt badrum med dusch, med skåp i shakerstil, skåp i mörkt trä, en öppen dusch, en toalettstol med hel cisternkåpa, blå väggar, linoleumgolv, ett nedsänkt handfat, bänkskiva i kvartsit, brunt golv och med dusch som är öppen
Idéer för att renovera ett litet medelhavsstil vit vitt badrum med dusch, med skåp i shakerstil, skåp i mörkt trä, en öppen dusch, en toalettstol med hel cisternkåpa, blå väggar, linoleumgolv, ett nedsänkt handfat, bänkskiva i kvartsit, brunt golv och med dusch som är öppen
312 foton på badrum, med skåp i mörkt trä och linoleumgolv
1
