566 foton på badrum, med vit kakel och linoleumgolv
Sortera efter:
Budget
Sortera efter:Populärt i dag
1 - 20 av 566 foton
Artikel 1 av 3

Winner of the 2018 Tour of Homes Best Remodel, this whole house re-design of a 1963 Bennet & Johnson mid-century raised ranch home is a beautiful example of the magic we can weave through the application of more sustainable modern design principles to existing spaces.
We worked closely with our client on extensive updates to create a modernized MCM gem.
Extensive alterations include:
- a completely redesigned floor plan to promote a more intuitive flow throughout
- vaulted the ceilings over the great room to create an amazing entrance and feeling of inspired openness
- redesigned entry and driveway to be more inviting and welcoming as well as to experientially set the mid-century modern stage
- the removal of a visually disruptive load bearing central wall and chimney system that formerly partitioned the homes’ entry, dining, kitchen and living rooms from each other
- added clerestory windows above the new kitchen to accentuate the new vaulted ceiling line and create a greater visual continuation of indoor to outdoor space
- drastically increased the access to natural light by increasing window sizes and opening up the floor plan
- placed natural wood elements throughout to provide a calming palette and cohesive Pacific Northwest feel
- incorporated Universal Design principles to make the home Aging In Place ready with wide hallways and accessible spaces, including single-floor living if needed
- moved and completely redesigned the stairway to work for the home’s occupants and be a part of the cohesive design aesthetic
- mixed custom tile layouts with more traditional tiling to create fun and playful visual experiences
- custom designed and sourced MCM specific elements such as the entry screen, cabinetry and lighting
- development of the downstairs for potential future use by an assisted living caretaker
- energy efficiency upgrades seamlessly woven in with much improved insulation, ductless mini splits and solar gain

Garage conversion into Additional Dwelling Unit / Tiny House
Idéer för små funkis badrum med dusch, med möbel-liknande, skåp i mellenmörkt trä, en hörndusch, en toalettstol med hel cisternkåpa, vit kakel, tunnelbanekakel, vita väggar, linoleumgolv, ett konsol handfat, grått golv och dusch med gångjärnsdörr
Idéer för små funkis badrum med dusch, med möbel-liknande, skåp i mellenmörkt trä, en hörndusch, en toalettstol med hel cisternkåpa, vit kakel, tunnelbanekakel, vita väggar, linoleumgolv, ett konsol handfat, grått golv och dusch med gångjärnsdörr

la salle de bain est une des rares pièces de la maison à être restée à sa place. D'une salle de bain année 70/80 totalement mal agencée on est passé à une pièce claire, chaleureuse et sobrement décorée. Les matériaux sont issus de la grande distribution, tout en restant de qualité, afin de limiter les coûts. Dans le même esprit, le meuble vasques a été dessiné puis réalisé avec de simples planches découpées et vernies
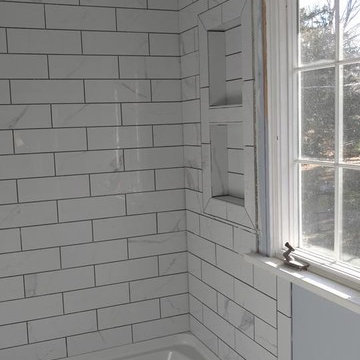
Inspiration för små klassiska badrum med dusch, med ett badkar i en alkov, en dusch/badkar-kombination, grå kakel, vit kakel, tunnelbanekakel, blå väggar och linoleumgolv

Exempel på ett mellanstort minimalistiskt badrum med dusch, med skåp i shakerstil, blå skåp, vita väggar, ett undermonterad handfat, linoleumgolv, en öppen dusch, vit kakel, tunnelbanekakel och dusch med gångjärnsdörr

The main bath pays homage to the historical style of the original house. Classic elements like marble mosaics and a black and white theme will be timeless for years to come. Aligning all plumbing elements on one side of the room allows for a more spacious flow.
Photos: Dave Remple
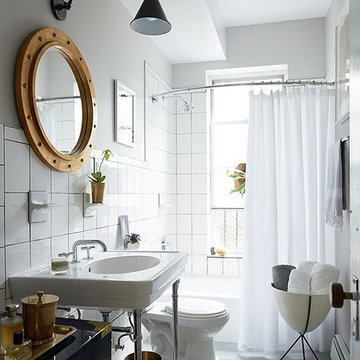
Step 5: Easy-to-Install Flooring: I used two kinds of tile, one solid and one patterned. I arranged the tiles so that the patterned ones were in the center and the solid tiles formed a border around the edges. Harvey Maria, the maker of these tiles, has a lot of great information about instillation on its website and even a few really helpful video tutorials!
Photo by Manuel Rodriguez

Inspiration för små moderna badrum med dusch, med luckor med upphöjd panel, vita skåp, ett platsbyggt badkar, en dusch/badkar-kombination, en toalettstol med separat cisternkåpa, vit kakel, keramikplattor, vita väggar, linoleumgolv, ett nedsänkt handfat, bänkskiva i kvarts och dusch med duschdraperi

Idéer för mellanstora funkis grått badrum, med släta luckor, vita skåp, en toalettstol med separat cisternkåpa, vit kakel, keramikplattor, linoleumgolv, ett nedsänkt handfat, laminatbänkskiva, grått golv och dusch med gångjärnsdörr

The principle bathroom was completely reconstructed and a new doorway formed to the adjoining bedroom. We retained the original vanity unit and had the marble top and up stand's re-polished. The two mirrors above are hinged and provide storage for lotions and potions. To the one end we had a shaped wardrobe with drawers constructed to match the existing detailing - this proved extremely useful as it disguised the fact that the wall ran at an angle behind. Every cm of space was utilised. Above the bath and doorway (not seen) was storage for suitcases etc.
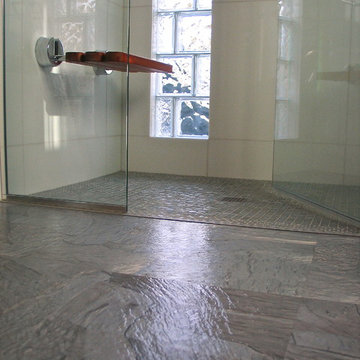
Photographer: Fred Ingram
Exempel på ett litet modernt en-suite badrum, med ett undermonterad handfat, släta luckor, skåp i mellenmörkt trä, bänkskiva i kvarts, en kantlös dusch, en toalettstol med separat cisternkåpa, vit kakel, glaskakel, grå väggar och linoleumgolv
Exempel på ett litet modernt en-suite badrum, med ett undermonterad handfat, släta luckor, skåp i mellenmörkt trä, bänkskiva i kvarts, en kantlös dusch, en toalettstol med separat cisternkåpa, vit kakel, glaskakel, grå väggar och linoleumgolv
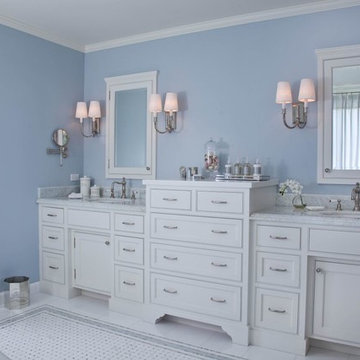
Gail Owens
Idéer för stora vintage en-suite badrum, med skåp i shakerstil, vita skåp, ett fristående badkar, en dusch i en alkov, blå väggar, linoleumgolv, ett undermonterad handfat, marmorbänkskiva, vit kakel, marmorkakel, vitt golv och dusch med gångjärnsdörr
Idéer för stora vintage en-suite badrum, med skåp i shakerstil, vita skåp, ett fristående badkar, en dusch i en alkov, blå väggar, linoleumgolv, ett undermonterad handfat, marmorbänkskiva, vit kakel, marmorkakel, vitt golv och dusch med gångjärnsdörr
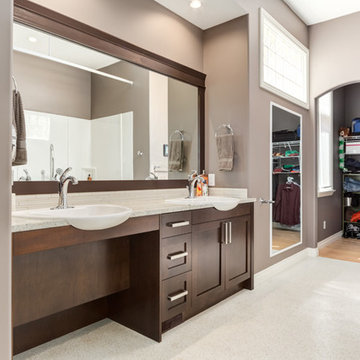
This home is a welcome sight for any person in a wheelchair. The need for a functional and accessible barrier free layout can be accomplished while still achieving an aesthetically pleasing design. Photography - Calgary Photos
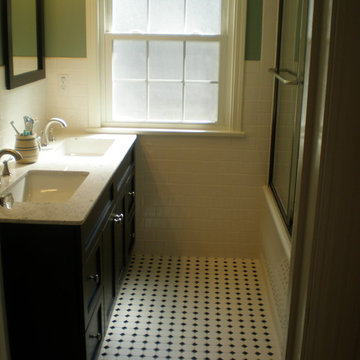
Foto på ett litet vintage badrum med dusch, med skåp i shakerstil, svarta skåp, en dusch i en alkov, vit kakel, tunnelbanekakel, gröna väggar, linoleumgolv, ett undermonterad handfat och bänkskiva i akrylsten
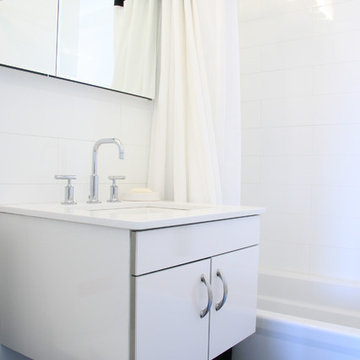
Complete Renovation
Foto på ett litet funkis badrum med dusch, med släta luckor, vita skåp, ett badkar i en alkov, en dusch/badkar-kombination, en toalettstol med separat cisternkåpa, vit kakel, porslinskakel, vita väggar, linoleumgolv, ett väggmonterat handfat och bänkskiva i akrylsten
Foto på ett litet funkis badrum med dusch, med släta luckor, vita skåp, ett badkar i en alkov, en dusch/badkar-kombination, en toalettstol med separat cisternkåpa, vit kakel, porslinskakel, vita väggar, linoleumgolv, ett väggmonterat handfat och bänkskiva i akrylsten

This bathroom community project remodel was designed by Jeff from our Manchester showroom and Building Home for Dreams for Marines organization. This remodel features six drawer and one door vanity with recessed panel door style and brown stain finish. It also features matching medicine cabinet frame, a granite counter top with a yellow color and standard square edge. Other features include shower unit with seat, handicap accessible shower base and chrome plumbing fixtures and hardware.

Domaine viticole photographié dans le cadre d'une vente immobilière.
Inredning av ett lantligt mellanstort grön grönt badrum med dusch, med luckor med profilerade fronter, gröna skåp, en hörndusch, vit kakel, porslinskakel, gröna väggar, linoleumgolv, ett nedsänkt handfat, träbänkskiva, beiget golv och med dusch som är öppen
Inredning av ett lantligt mellanstort grön grönt badrum med dusch, med luckor med profilerade fronter, gröna skåp, en hörndusch, vit kakel, porslinskakel, gröna väggar, linoleumgolv, ett nedsänkt handfat, träbänkskiva, beiget golv och med dusch som är öppen
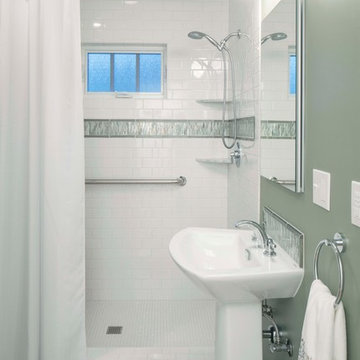
The original main floor bathroom of the 1920's era home was updated with fresh colors, more user-friendly step-in shower to replace the old tub/shower, and the window replaced with a new shower-safe one.
- Sally Painter Photography
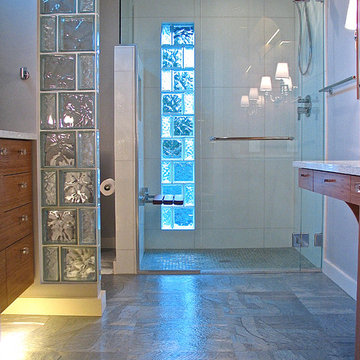
This bathroom is 7'4" wide x 10'5" but feels far more spacious.
Photgraper:Fred Ingram
Idéer för små funkis en-suite badrum, med ett undermonterad handfat, släta luckor, skåp i mellenmörkt trä, bänkskiva i kvarts, en kantlös dusch, en toalettstol med separat cisternkåpa, vit kakel, glaskakel, grå väggar och linoleumgolv
Idéer för små funkis en-suite badrum, med ett undermonterad handfat, släta luckor, skåp i mellenmörkt trä, bänkskiva i kvarts, en kantlös dusch, en toalettstol med separat cisternkåpa, vit kakel, glaskakel, grå väggar och linoleumgolv
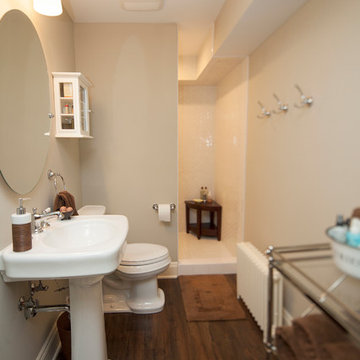
The lower level 3/4 Bath carries the luxury vinyl tile into it that starts in the adjacent craft room and laundry. A door-less shower creates a luxurious experience for all guests who get to stay in the lower level suite. A pedestal sink, new toilet and low profile radiator, along with rolling storage cart, complete the space.
MJFotography, Inc.
566 foton på badrum, med vit kakel och linoleumgolv
1
