2 905 foton på badrum, med en toalettstol med separat cisternkåpa och ljust trägolv
Sortera efter:
Budget
Sortera efter:Populärt i dag
1 - 20 av 2 905 foton

Modern bathroom with paper recycled wallpaper, backlit semi-circle floating mirror, floating live-edge top and marble vessel sink.
Idéer för att renovera ett mellanstort maritimt brun brunt toalett, med vita skåp, en toalettstol med separat cisternkåpa, grå väggar, ljust trägolv, ett fristående handfat, träbänkskiva och beiget golv
Idéer för att renovera ett mellanstort maritimt brun brunt toalett, med vita skåp, en toalettstol med separat cisternkåpa, grå väggar, ljust trägolv, ett fristående handfat, träbänkskiva och beiget golv

Image of Guest Bathroom. In this high contrast bathroom the dark Navy Blue vanity and shower wall tile installed in chevron pattern pop off of this otherwise neutral, white space. The white grout helps to accentuate the tile pattern on the blue accent wall in the shower for more interest.

Classic, timeless and ideally positioned on a sprawling corner lot set high above the street, discover this designer dream home by Jessica Koltun. The blend of traditional architecture and contemporary finishes evokes feelings of warmth while understated elegance remains constant throughout this Midway Hollow masterpiece unlike no other. This extraordinary home is at the pinnacle of prestige and lifestyle with a convenient address to all that Dallas has to offer.

Inredning av ett maritimt mellanstort vit vitt toalett, med luckor med infälld panel, blå skåp, ljust trägolv, ett nedsänkt handfat, marmorbänkskiva, brunt golv, en toalettstol med separat cisternkåpa och flerfärgade väggar

Idéer för mellanstora lantliga vitt toaletter, med möbel-liknande, blå skåp, en toalettstol med separat cisternkåpa, vita väggar, ljust trägolv, ett undermonterad handfat, marmorbänkskiva och vitt golv

Inspiration för ett litet vintage vit vitt toalett, med en toalettstol med separat cisternkåpa, svarta väggar, ett undermonterad handfat, brunt golv, skåp i shakerstil, ljust trägolv, skåp i ljust trä och marmorbänkskiva
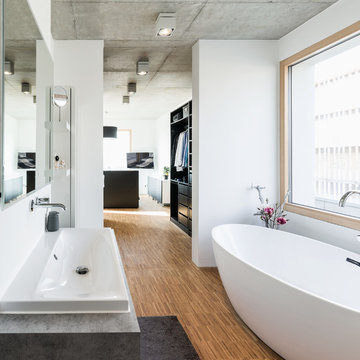
offenes Bad in der privaten Ebene des Elternschalfzimmers ohne Trennung mit Durchgang durch die Ankleide ins Schlafzimmer
Foto Markus Vogt
Inspiration för mycket stora moderna vitt en-suite badrum, med öppna hyllor, svarta skåp, ett fristående badkar, en kantlös dusch, en toalettstol med separat cisternkåpa, vita väggar, ljust trägolv, ett fristående handfat, bänkskiva i akrylsten och med dusch som är öppen
Inspiration för mycket stora moderna vitt en-suite badrum, med öppna hyllor, svarta skåp, ett fristående badkar, en kantlös dusch, en toalettstol med separat cisternkåpa, vita väggar, ljust trägolv, ett fristående handfat, bänkskiva i akrylsten och med dusch som är öppen

Foto på ett mellanstort funkis vit toalett, med släta luckor, skåp i ljust trä, en toalettstol med separat cisternkåpa, grå kakel, mosaik, grå väggar, ljust trägolv, ett undermonterad handfat, bänkskiva i kvarts och beiget golv

Beyond Beige Interior Design | www.beyondbeige.com | Ph: 604-876-3800 | Photography By Provoke Studios | Furniture Purchased From The Living Lab Furniture Co

Idéer för stora lantliga vitt en-suite badrum, med skåp i shakerstil, vita skåp, vit kakel, mosaik, vita väggar, ljust trägolv, beiget golv, en dusch i en alkov, en toalettstol med separat cisternkåpa, ett undermonterad handfat, bänkskiva i kvartsit och dusch med gångjärnsdörr

We loved updating this 1977 house giving our clients a more transitional kitchen, living room and powder bath. Our clients are very busy and didn’t want too many options. Our designers narrowed down their selections and gave them just enough options to choose from without being overwhelming.
In the kitchen, we replaced the cabinetry without changing the locations of the walls, doors openings or windows. All finished were replaced with beautiful cabinets, counter tops, sink, back splash and faucet hardware.
In the Master bathroom, we added all new finishes. There are two closets in the bathroom that did not change but everything else did. We.added pocket doors to the bedroom, where there were no doors before. Our clients wanted taller 36” height cabinets and a seated makeup vanity, so we were able to accommodate those requests without any problems. We added new lighting, mirrors, counter top and all new plumbing fixtures in addition to removing the soffits over the vanities and the shower, really opening up the space and giving it a new modern look. They had also been living with the cold and hot water reversed in the shower, so we also fixed that for them!
In their den, they wanted to update the dark paneling, remove the large stone from the curved fireplace wall and they wanted a new mantel. We flattened the wall, added a TV niche above fireplace and moved the cable connections, so they have exactly what they wanted. We left the wood paneling on the walls but painted them a light color to brighten up the room.
There was a small wet bar between the den and their family room. They liked the bar area but didn’t feel that they needed the sink, so we removed and capped the water lines and gave the bar an updated look by adding new counter tops and shelving. They had some previous water damage to their floors, so the wood flooring was replaced throughout the den and all connecting areas, making the transition from one room to the other completely seamless. In the end, the clients love their new space and are able to really enjoy their updated home and now plan stay there for a little longer!
Design/Remodel by Hatfield Builders & Remodelers | Photography by Versatile Imaging
Less
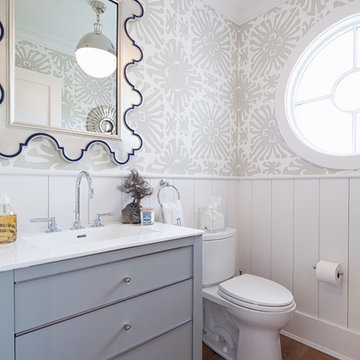
Inredning av ett klassiskt toalett, med släta luckor, grå skåp, en toalettstol med separat cisternkåpa, grå väggar, ljust trägolv och ett nedsänkt handfat
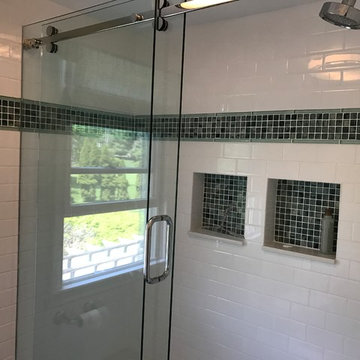
Exempel på ett mellanstort modernt badrum, med luckor med infälld panel, vita skåp, ett badkar i en alkov, en dusch/badkar-kombination, en toalettstol med separat cisternkåpa, blå kakel, grön kakel, mosaik, vita väggar, ljust trägolv, ett undermonterad handfat, bänkskiva i akrylsten, beiget golv och dusch med skjutdörr
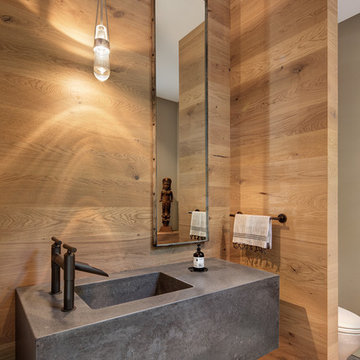
Modern inredning av ett mellanstort badrum med dusch, med släta luckor, skåp i mörkt trä, ett fristående badkar, grå kakel, grå väggar, ett undermonterad handfat, en toalettstol med separat cisternkåpa, ljust trägolv och bänkskiva i betong

Idéer för mellanstora vintage en-suite badrum, med luckor med infälld panel, vita skåp, ett platsbyggt badkar, en dusch/badkar-kombination, en toalettstol med separat cisternkåpa, vit kakel, porslinskakel, ljust trägolv, ett nedsänkt handfat, bänkskiva i täljsten, beiget golv, dusch med duschdraperi och grå väggar

Woodside, CA spa-sauna project is one of our favorites. From the very first moment we realized that meeting customers expectations would be very challenging due to limited timeline but worth of trying at the same time. It was one of the most intense projects which also was full of excitement as we were sure that final results would be exquisite and would make everyone happy.
This sauna was designed and built from the ground up by TBS Construction's team. Goal was creating luxury spa like sauna which would be a personal in-house getaway for relaxation. Result is exceptional. We managed to meet the timeline, deliver quality and make homeowner happy.
TBS Construction is proud being a creator of Atherton Luxury Spa-Sauna.

Idéer för ett mellanstort modernt en-suite badrum, med släta luckor, skåp i mellenmörkt trä, ett undermonterat badkar, våtrum, en toalettstol med separat cisternkåpa, beige kakel, grå kakel, stenkakel, vita väggar, ljust trägolv, ett piedestal handfat och granitbänkskiva
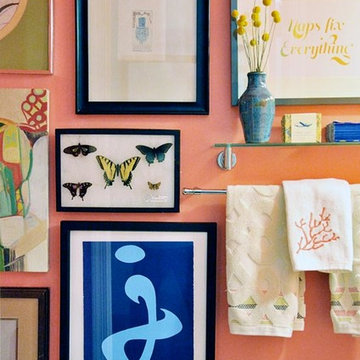
Idéer för att renovera ett litet eklektiskt badrum med dusch, med ett piedestal handfat, en toalettstol med separat cisternkåpa, rosa väggar och ljust trägolv
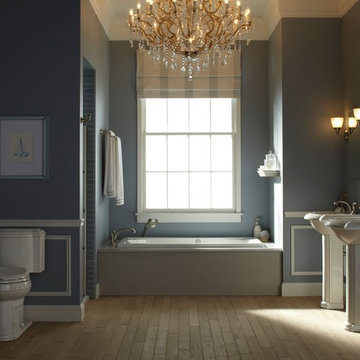
This 140-square-foot bathroom was in dire need of a makeover. A remodel that included replacing the outdated tile and fixtures resulted in an updated space that matches the traditional feel of the home.

This North Vancouver Laneway home highlights a thoughtful floorplan to utilize its small square footage along with materials that added character while highlighting the beautiful architectural elements that draw your attention up towards the ceiling.
Build: Revel Built Construction
Interior Design: Rebecca Foster
Architecture: Architrix
2 905 foton på badrum, med en toalettstol med separat cisternkåpa och ljust trägolv
1
