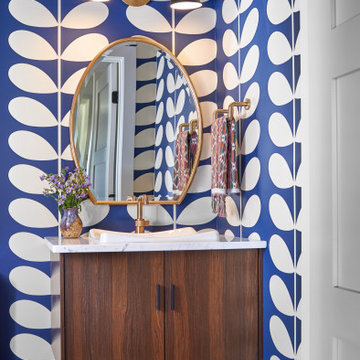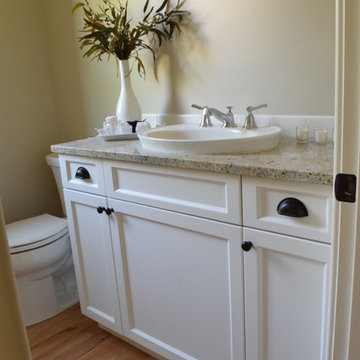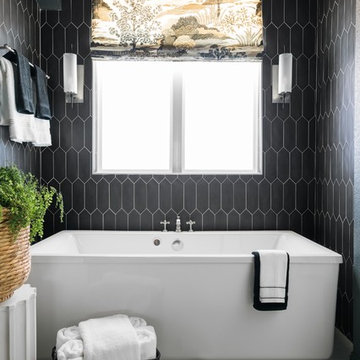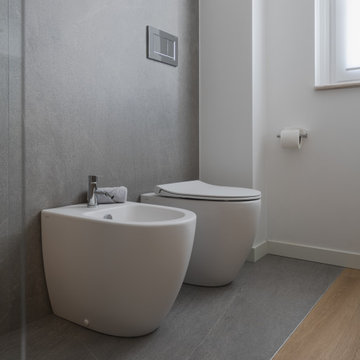1 703 foton på badrum, med ljust trägolv och ett nedsänkt handfat
Sortera efter:
Budget
Sortera efter:Populärt i dag
1 - 20 av 1 703 foton

Idéer för mellanstora vintage en-suite badrum, med luckor med infälld panel, vita skåp, ett platsbyggt badkar, en dusch/badkar-kombination, en toalettstol med separat cisternkåpa, vit kakel, porslinskakel, ljust trägolv, ett nedsänkt handfat, bänkskiva i täljsten, beiget golv, dusch med duschdraperi och grå väggar

Inspiration för ett litet maritimt vit vitt toalett, med luckor med infälld panel, vita skåp, en toalettstol med separat cisternkåpa, blå väggar, ljust trägolv, ett nedsänkt handfat och bänkskiva i kvartsit

Klassisk inredning av ett stort toalett, med skåp i ljust trä, grå kakel, ljust trägolv, ett nedsänkt handfat, brunt golv, keramikplattor och grå väggar

Using a deep soaking tub and very organic materials gives this Master bathroom re- model a very luxurious yet casual feel.
Inspiration för mellanstora maritima beige en-suite badrum, med skåp i shakerstil, vita skåp, ett undermonterat badkar, en hörndusch, beige kakel, porslinskakel, vita väggar, ljust trägolv, ett nedsänkt handfat, bänkskiva i kvartsit och dusch med gångjärnsdörr
Inspiration för mellanstora maritima beige en-suite badrum, med skåp i shakerstil, vita skåp, ett undermonterat badkar, en hörndusch, beige kakel, porslinskakel, vita väggar, ljust trägolv, ett nedsänkt handfat, bänkskiva i kvartsit och dusch med gångjärnsdörr

Exempel på ett litet modernt beige beige en-suite badrum, med släta luckor, beige skåp, en kantlös dusch, en vägghängd toalettstol, vit kakel, keramikplattor, vita väggar, ljust trägolv, ett nedsänkt handfat, träbänkskiva och beiget golv

Inspiration för 60 tals vitt toaletter, med möbel-liknande, skåp i mörkt trä, flerfärgade väggar, ljust trägolv och ett nedsänkt handfat

The relaxed vibe of this vacation home carries through to the spa-like master bathroom to create a feeling of tranquility.
Inspiration för stora maritima en-suite badrum, med skåp i shakerstil, gröna skåp, ett fristående badkar, en dubbeldusch, en bidé, beige kakel, marmorkakel, beige väggar, ljust trägolv, ett nedsänkt handfat, marmorbänkskiva, grått golv och dusch med gångjärnsdörr
Inspiration för stora maritima en-suite badrum, med skåp i shakerstil, gröna skåp, ett fristående badkar, en dubbeldusch, en bidé, beige kakel, marmorkakel, beige väggar, ljust trägolv, ett nedsänkt handfat, marmorbänkskiva, grått golv och dusch med gångjärnsdörr

Idéer för att renovera ett litet vintage badrum, med luckor med infälld panel, vita skåp, en toalettstol med separat cisternkåpa, beige väggar, ljust trägolv, ett nedsänkt handfat och granitbänkskiva

Luscious Bathroom in Storrington, West Sussex
A luscious green bathroom design is complemented by matt black accents and unique platform for a feature bath.
The Brief
The aim of this project was to transform a former bedroom into a contemporary family bathroom, complete with a walk-in shower and freestanding bath.
This Storrington client had some strong design ideas, favouring a green theme with contemporary additions to modernise the space.
Storage was also a key design element. To help minimise clutter and create space for decorative items an inventive solution was required.
Design Elements
The design utilises some key desirables from the client as well as some clever suggestions from our bathroom designer Martin.
The green theme has been deployed spectacularly, with metro tiles utilised as a strong accent within the shower area and multiple storage niches. All other walls make use of neutral matt white tiles at half height, with William Morris wallpaper used as a leafy and natural addition to the space.
A freestanding bath has been placed central to the window as a focal point. The bathing area is raised to create separation within the room, and three pendant lights fitted above help to create a relaxing ambience for bathing.
Special Inclusions
Storage was an important part of the design.
A wall hung storage unit has been chosen in a Fjord Green Gloss finish, which works well with green tiling and the wallpaper choice. Elsewhere plenty of storage niches feature within the room. These add storage for everyday essentials, decorative items, and conceal items the client may not want on display.
A sizeable walk-in shower was also required as part of the renovation, with designer Martin opting for a Crosswater enclosure in a matt black finish. The matt black finish teams well with other accents in the room like the Vado brassware and Eastbrook towel rail.
Project Highlight
The platformed bathing area is a great highlight of this family bathroom space.
It delivers upon the freestanding bath requirement of the brief, with soothing lighting additions that elevate the design. Wood-effect porcelain floor tiling adds an additional natural element to this renovation.
The End Result
The end result is a complete transformation from the former bedroom that utilised this space.
The client and our designer Martin have combined multiple great finishes and design ideas to create a dramatic and contemporary, yet functional, family bathroom space.
Discover how our expert designers can transform your own bathroom with a free design appointment and quotation. Arrange a free appointment in showroom or online.

Complete Bathroom Remodel;
- Demolition of old Bathroom
- Installation of Shower Tile; Shower Walls and Flooring
- Installation of Shower Door/Enclosure
- Installation of light, hardwood flooring
- Installation of Bathroom Windows, Trim and Blinds
- Fresh Paint to finish
- All Carpentry, Plumbing, Electrical and Painting requirements per the remodeling project.

Bild på ett mellanstort funkis vit vitt badrum för barn, med luckor med profilerade fronter, blå skåp, en dusch i en alkov, blå kakel, keramikplattor, blå väggar, ljust trägolv, ett nedsänkt handfat, marmorbänkskiva, brunt golv och dusch med gångjärnsdörr

https://www.tiffanybrooksinteriors.com
Inquire About Our Design Services
https://www.tiffanybrooksinteriors.com Inquire About Our Design Services. Space designed by Tiffany Brooks.
Photos © 2019 Scripps Networks, LLC.

Our client wanted to get more out of the living space on the ground floor so we created a basement with a new master bedroom and bathroom.
Bild på ett litet funkis badrum för barn, med blå skåp, ett platsbyggt badkar, en öppen dusch, en vägghängd toalettstol, vit kakel, mosaik, blå väggar, ljust trägolv, ett nedsänkt handfat, marmorbänkskiva, brunt golv, med dusch som är öppen och luckor med infälld panel
Bild på ett litet funkis badrum för barn, med blå skåp, ett platsbyggt badkar, en öppen dusch, en vägghängd toalettstol, vit kakel, mosaik, blå väggar, ljust trägolv, ett nedsänkt handfat, marmorbänkskiva, brunt golv, med dusch som är öppen och luckor med infälld panel

This gorgeous two-story master bathroom features a spacious glass shower with bench, wide double vanity with custom cabinetry, a salvaged sliding barn door, and alcove for claw-foot tub. The barn door hides the walk in closet. The powder-room is separate from the rest of the bathroom. There are three interior windows in the space. Exposed beams add to the rustic farmhouse feel of this bright luxury bathroom.
Eric Roth

Questo bagno dallo stile contemporaneo ha come colori predominanti il grigio e il bianco. Il grigio lo troviamo nel rivestimento della doccia e nella porzione di pavimento in corrispondenza dei sanitari, il bianco nella superficie rimanente e nel mobile. Il pavimento è in parquet in legno di rovere naturale.

Inredning av ett maritimt mellanstort vit vitt toalett, med luckor med infälld panel, blå skåp, ljust trägolv, ett nedsänkt handfat, marmorbänkskiva, brunt golv, en toalettstol med separat cisternkåpa och flerfärgade väggar

This powder room features a dark, hex tile as well as a reclaimed wood ceiling and vanity. The vanity has a black and gold marble countertop, as well as a gold round wall mirror and a gold light fixture.

Idéer för att renovera ett mellanstort funkis brun brunt en-suite badrum, med skåp i shakerstil, svarta skåp, ett fristående badkar, våtrum, svart kakel, keramikplattor, vita väggar, ljust trägolv, ett nedsänkt handfat, marmorbänkskiva, brunt golv och dusch med gångjärnsdörr

Idéer för ett stort klassiskt en-suite badrum, med bruna väggar, ljust trägolv, brunt golv, skåp i ljust trä, ett fristående badkar, en dusch i en alkov, grå kakel, ett nedsänkt handfat och dusch med gångjärnsdörr

Guest bath remodel Santa Monica, CA
Inspiration för ett litet funkis badrum med dusch, med luckor med profilerade fronter, skåp i mörkt trä, en öppen dusch, en toalettstol med hel cisternkåpa, flerfärgad kakel, vita väggar, ljust trägolv, ett nedsänkt handfat och bänkskiva i kvartsit
Inspiration för ett litet funkis badrum med dusch, med luckor med profilerade fronter, skåp i mörkt trä, en öppen dusch, en toalettstol med hel cisternkåpa, flerfärgad kakel, vita väggar, ljust trägolv, ett nedsänkt handfat och bänkskiva i kvartsit
1 703 foton på badrum, med ljust trägolv och ett nedsänkt handfat
1
