693 foton på badrum, med ljust trägolv och ett väggmonterat handfat
Sortera efter:
Budget
Sortera efter:Populärt i dag
1 - 20 av 693 foton

Foto på ett stort funkis vit badrum med dusch, med släta luckor, vita skåp, våtrum, grå kakel, tunnelbanekakel, vita väggar, ljust trägolv, ett väggmonterat handfat, kaklad bänkskiva, brunt golv och med dusch som är öppen

A bold wallpaper was chosen for impact in this downstairs cloakroom, with Downpipe (Farrow and Ball) ceiling and panel behind the toilet, with the sink unit in a matching dark shade. The toilet and sink unit are wall mounted to increase the feeling of space.
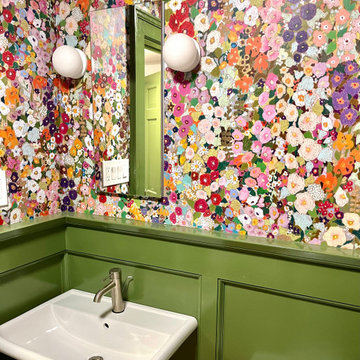
A small dated powder room gets re-invented!
Our client was looking to update her powder room/laundry room, we designed and installed wood paneling to match the style of the house. Our client selected this fabulous wallpaper and choose a vibrant green for the wall paneling and all the trims, the white ceramic sink and toilet look fresh and clean. A long and narrow medicine cabinet with 2 white globe sconces completes the look, on the opposite side of the room the washer and drier are tucked in under a wood counter also painted green.
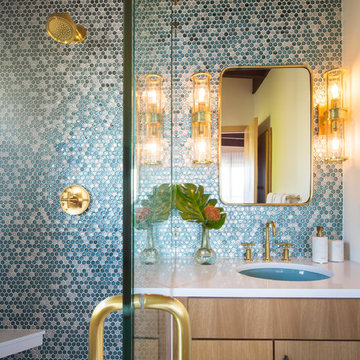
Wynne H Earle Photography
Inspiration för ett mellanstort 60 tals en-suite badrum, med släta luckor, skåp i ljust trä, en hörndusch, en bidé, blå kakel, glaskakel, vita väggar, ljust trägolv, ett väggmonterat handfat, bänkskiva i kvartsit, vitt golv och dusch med gångjärnsdörr
Inspiration för ett mellanstort 60 tals en-suite badrum, med släta luckor, skåp i ljust trä, en hörndusch, en bidé, blå kakel, glaskakel, vita väggar, ljust trägolv, ett väggmonterat handfat, bänkskiva i kvartsit, vitt golv och dusch med gångjärnsdörr
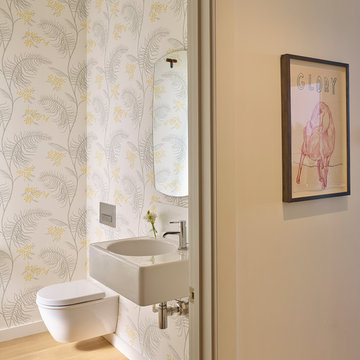
Balancing modern architectural elements with traditional Edwardian features was a key component of the complete renovation of this San Francisco residence. All new finishes were selected to brighten and enliven the spaces, and the home was filled with a mix of furnishings that convey a modern twist on traditional elements. The re-imagined layout of the home supports activities that range from a cozy family game night to al fresco entertaining.
Architect: AT6 Architecture
Builder: Citidev
Photographer: Ken Gutmaker Photography
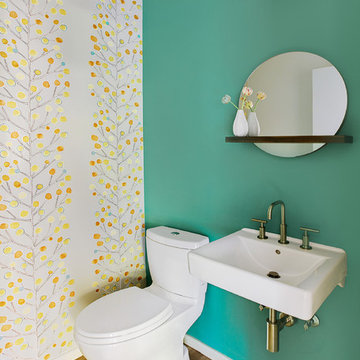
Erin Riddle of KLIK Concepts & Parallel Photography
Inspiration för ett litet funkis toalett, med en toalettstol med separat cisternkåpa, ett väggmonterat handfat, ljust trägolv och gröna väggar
Inspiration för ett litet funkis toalett, med en toalettstol med separat cisternkåpa, ett väggmonterat handfat, ljust trägolv och gröna väggar

Idéer för stora maritima toaletter, med svarta skåp, en toalettstol med hel cisternkåpa, vita väggar, ljust trägolv, ett väggmonterat handfat och brunt golv
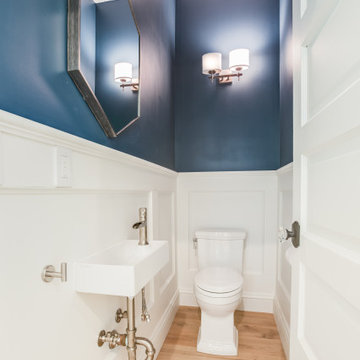
Powder room with custom installed white wood wainscoting with dark blue paint above and oak floor
Exempel på ett klassiskt toalett, med vita skåp, blå väggar, ljust trägolv och ett väggmonterat handfat
Exempel på ett klassiskt toalett, med vita skåp, blå väggar, ljust trägolv och ett väggmonterat handfat
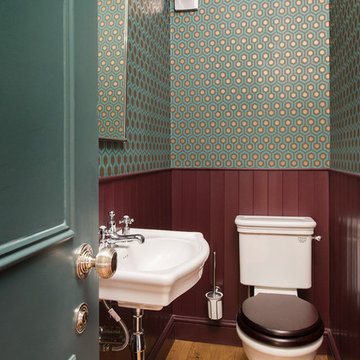
Exempel på ett litet klassiskt toalett, med en toalettstol med separat cisternkåpa, ljust trägolv, ett väggmonterat handfat, brunt golv och flerfärgade väggar
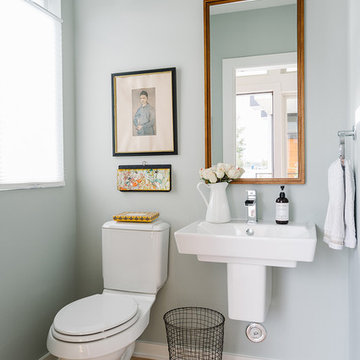
Completed in 2015, this project incorporates a Scandinavian vibe to enhance the modern architecture and farmhouse details. The vision was to create a balanced and consistent design to reflect clean lines and subtle rustic details, which creates a calm sanctuary. The whole home is not based on a design aesthetic, but rather how someone wants to feel in a space, specifically the feeling of being cozy, calm, and clean. This home is an interpretation of modern design without focusing on one specific genre; it boasts a midcentury master bedroom, stark and minimal bathrooms, an office that doubles as a music den, and modern open concept on the first floor. It’s the winner of the 2017 design award from the Austin Chapter of the American Institute of Architects and has been on the Tribeza Home Tour; in addition to being published in numerous magazines such as on the cover of Austin Home as well as Dwell Magazine, the cover of Seasonal Living Magazine, Tribeza, Rue Daily, HGTV, Hunker Home, and other international publications.
----
Featured on Dwell!
https://www.dwell.com/article/sustainability-is-the-centerpiece-of-this-new-austin-development-071e1a55
---
Project designed by the Atomic Ranch featured modern designers at Breathe Design Studio. From their Austin design studio, they serve an eclectic and accomplished nationwide clientele including in Palm Springs, LA, and the San Francisco Bay Area.
For more about Breathe Design Studio, see here: https://www.breathedesignstudio.com/
To learn more about this project, see here: https://www.breathedesignstudio.com/scandifarmhouse

A dark grey polished plaster panel. with inset petrified moss, separates the shower and WC areas from the bathroom proper. A freestanding 'tadelakt' bath sits in front.
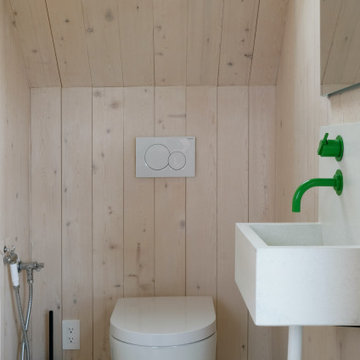
Inredning av ett toalett, med en vägghängd toalettstol, ljust trägolv och ett väggmonterat handfat

Idéer för ett litet klassiskt vit toalett, med öppna hyllor, vita skåp, en toalettstol med hel cisternkåpa, flerfärgade väggar, ljust trägolv, ett väggmonterat handfat och brunt golv

Bild på ett mellanstort funkis vit vitt en-suite badrum, med vita skåp, ett platsbyggt badkar, en öppen dusch, en bidé, vita väggar, ljust trägolv, ett väggmonterat handfat, bänkskiva i kvarts, brunt golv, dusch med duschdraperi och släta luckor
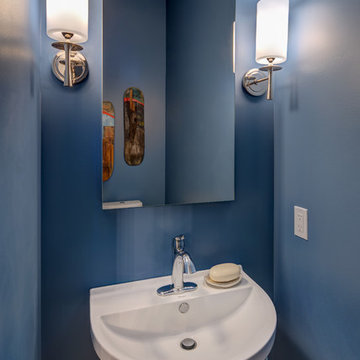
Stu Estler
Inspiration för små klassiska toaletter, med blå väggar, ljust trägolv och ett väggmonterat handfat
Inspiration för små klassiska toaletter, med blå väggar, ljust trägolv och ett väggmonterat handfat
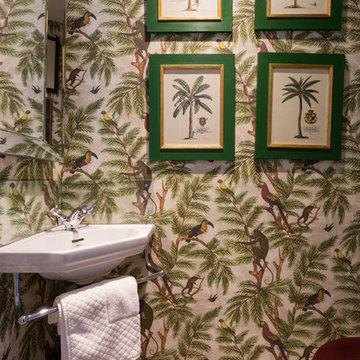
Exotisk inredning av ett litet toalett, med ljust trägolv, ett väggmonterat handfat, beiget golv och flerfärgade väggar

Inredning av ett modernt litet brun brunt toalett, med vit kakel, mosaik, ljust trägolv, ett väggmonterat handfat, träbänkskiva, en toalettstol med hel cisternkåpa, vita väggar och beiget golv
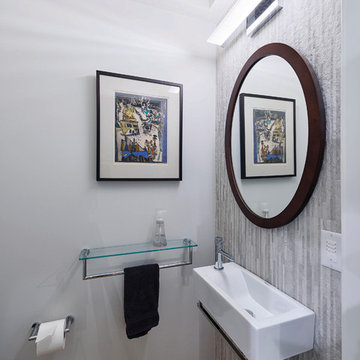
A small first-floor powder room was added. Even though it fits neatly into a fairly snug space, it is quite comfortable. The cove lighting gives off an inviting glow, and the slim-rectangular sink, hugging the stone accent-wall, stimulates interesting comments when entertaining.
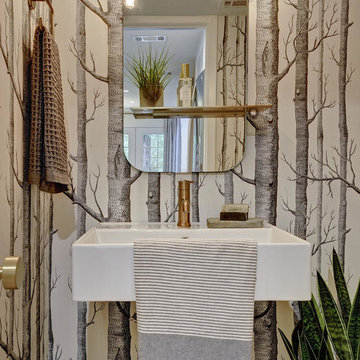
Inspiration för ett litet funkis toalett, med ljust trägolv, ett väggmonterat handfat, flerfärgade väggar, bänkskiva i akrylsten och beiget golv

Creative take on regency styling with bold stripes, orange accents and bold graphics.
Photo credit: Alex Armitstead
Idéer för små vintage badrum, med ett väggmonterat handfat, ett platsbyggt badkar, en toalettstol med separat cisternkåpa, flerfärgade väggar och ljust trägolv
Idéer för små vintage badrum, med ett väggmonterat handfat, ett platsbyggt badkar, en toalettstol med separat cisternkåpa, flerfärgade väggar och ljust trägolv
693 foton på badrum, med ljust trägolv och ett väggmonterat handfat
1
