2 691 foton på badrum, med grå väggar och ljust trägolv
Sortera efter:
Budget
Sortera efter:Populärt i dag
1 - 20 av 2 691 foton

Modern bathroom with paper recycled wallpaper, backlit semi-circle floating mirror, floating live-edge top and marble vessel sink.
Idéer för att renovera ett mellanstort maritimt brun brunt toalett, med vita skåp, en toalettstol med separat cisternkåpa, grå väggar, ljust trägolv, ett fristående handfat, träbänkskiva och beiget golv
Idéer för att renovera ett mellanstort maritimt brun brunt toalett, med vita skåp, en toalettstol med separat cisternkåpa, grå väggar, ljust trägolv, ett fristående handfat, träbänkskiva och beiget golv

Foto på ett litet funkis toalett, med möbel-liknande, skåp i mörkt trä, en toalettstol med hel cisternkåpa, grå kakel, stenkakel, grå väggar, ljust trägolv, ett fristående handfat, bänkskiva i kvartsit och brunt golv

Idéer för mellanstora vintage en-suite badrum, med luckor med infälld panel, vita skåp, ett platsbyggt badkar, en dusch/badkar-kombination, en toalettstol med separat cisternkåpa, vit kakel, porslinskakel, ljust trägolv, ett nedsänkt handfat, bänkskiva i täljsten, beiget golv, dusch med duschdraperi och grå väggar

Eye-Land: Named for the expansive white oak savanna views, this beautiful 5,200-square foot family home offers seamless indoor/outdoor living with five bedrooms and three baths, and space for two more bedrooms and a bathroom.
The site posed unique design challenges. The home was ultimately nestled into the hillside, instead of placed on top of the hill, so that it didn’t dominate the dramatic landscape. The openness of the savanna exposes all sides of the house to the public, which required creative use of form and materials. The home’s one-and-a-half story form pays tribute to the site’s farming history. The simplicity of the gable roof puts a modern edge on a traditional form, and the exterior color palette is limited to black tones to strike a stunning contrast to the golden savanna.
The main public spaces have oversized south-facing windows and easy access to an outdoor terrace with views overlooking a protected wetland. The connection to the land is further strengthened by strategically placed windows that allow for views from the kitchen to the driveway and auto court to see visitors approach and children play. There is a formal living room adjacent to the front entry for entertaining and a separate family room that opens to the kitchen for immediate family to gather before and after mealtime.

Proyecto realizado por The Room Studio
Fotografías: Mauricio Fuertes
Idéer för mellanstora medelhavsstil grått en-suite badrum, med keramikplattor, ljust trägolv, släta luckor, skåp i ljust trä, grå kakel, flerfärgad kakel, vit kakel, grå väggar, ett avlångt handfat och beiget golv
Idéer för mellanstora medelhavsstil grått en-suite badrum, med keramikplattor, ljust trägolv, släta luckor, skåp i ljust trä, grå kakel, flerfärgad kakel, vit kakel, grå väggar, ett avlångt handfat och beiget golv
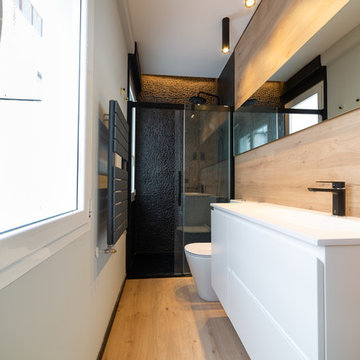
PIEDRA, PAPEL Y ....MADERA
Idéer för att renovera ett funkis vit vitt badrum med dusch, med släta luckor, vita skåp, en dusch i en alkov, en toalettstol med hel cisternkåpa, svart kakel, kakel i småsten, grå väggar, ljust trägolv, ett integrerad handfat, beiget golv och dusch med skjutdörr
Idéer för att renovera ett funkis vit vitt badrum med dusch, med släta luckor, vita skåp, en dusch i en alkov, en toalettstol med hel cisternkåpa, svart kakel, kakel i småsten, grå väggar, ljust trägolv, ett integrerad handfat, beiget golv och dusch med skjutdörr

Inspiration för moderna beige badrum med dusch, med släta luckor, vita skåp, en dusch i en alkov, en vägghängd toalettstol, grå väggar, ljust trägolv, ett fristående handfat, träbänkskiva, beiget golv och med dusch som är öppen

Tony Soluri
Inredning av ett modernt mellanstort toalett, med grå kakel, porslinskakel, grå väggar, ljust trägolv och ett integrerad handfat
Inredning av ett modernt mellanstort toalett, med grå kakel, porslinskakel, grå väggar, ljust trägolv och ett integrerad handfat

Rénovation d'une salle de bain de 6m2 avec ajout d'une douche de plein pied et d'une baignoire ilot.
Esprit vacances, voyage, spa.
Reportage photos complet >> voir projet rénovation d'une salle de bain

Idéer för vintage svart badrum, med skåp i shakerstil, vita skåp, en dusch i en alkov, vit kakel, grå väggar, ljust trägolv, ett undermonterad handfat, beiget golv och med dusch som är öppen

Klassisk inredning av ett stort toalett, med skåp i ljust trä, grå kakel, ljust trägolv, ett nedsänkt handfat, brunt golv, keramikplattor och grå väggar

Charming and timeless, 5 bedroom, 3 bath, freshly-painted brick Dutch Colonial nestled in the quiet neighborhood of Sauer’s Gardens (in the Mary Munford Elementary School district)! We have fully-renovated and expanded this home to include the stylish and must-have modern upgrades, but have also worked to preserve the character of a historic 1920’s home. As you walk in to the welcoming foyer, a lovely living/sitting room with original fireplace is on your right and private dining room on your left. Go through the French doors of the sitting room and you’ll enter the heart of the home – the kitchen and family room. Featuring quartz countertops, two-toned cabinetry and large, 8’ x 5’ island with sink, the completely-renovated kitchen also sports stainless-steel Frigidaire appliances, soft close doors/drawers and recessed lighting. The bright, open family room has a fireplace and wall of windows that overlooks the spacious, fenced back yard with shed. Enjoy the flexibility of the first-floor bedroom/private study/office and adjoining full bath. Upstairs, the owner’s suite features a vaulted ceiling, 2 closets and dual vanity, water closet and large, frameless shower in the bath. Three additional bedrooms (2 with walk-in closets), full bath and laundry room round out the second floor. The unfinished basement, with access from the kitchen/family room, offers plenty of storage.

We always say that a powder room is the “gift” you give to the guests in your home; a special detail here and there, a touch of color added, and the space becomes a delight! This custom beauty, completed in January 2020, was carefully crafted through many construction drawings and meetings.
We intentionally created a shallower depth along both sides of the sink area in order to accommodate the location of the door openings. (The right side of the image leads to the foyer, while the left leads to a closet water closet room.) We even had the casing/trim applied after the countertop was installed in order to bring the marble in one piece! Setting the height of the wall faucet and wall outlet for the exposed P-Trap meant careful calculation and precise templating along the way, with plenty of interior construction drawings. But for such detail, it was well worth it.
From the book-matched miter on our black and white marble, to the wall mounted faucet in matte black, each design element is chosen to play off of the stacked metallic wall tile and scones. Our homeowners were thrilled with the results, and we think their guests are too!
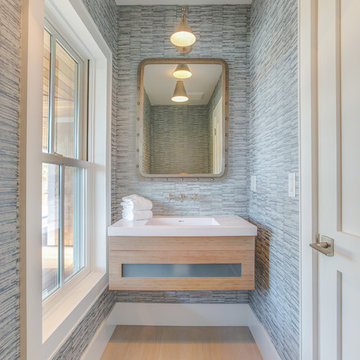
Maritim inredning av ett vit vitt toalett, med släta luckor, skåp i ljust trä, grå väggar, ljust trägolv, ett konsol handfat och beiget golv
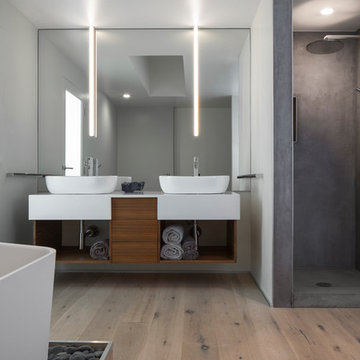
Art Gray Photography
Modern inredning av ett vit vitt badrum, med släta luckor, skåp i mellenmörkt trä, ett fristående badkar, en hörndusch, grå väggar, ljust trägolv, ett fristående handfat och beiget golv
Modern inredning av ett vit vitt badrum, med släta luckor, skåp i mellenmörkt trä, ett fristående badkar, en hörndusch, grå väggar, ljust trägolv, ett fristående handfat och beiget golv
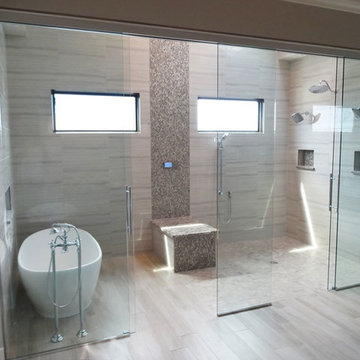
This amazing wet room earned a first place award at the 2017 Calvalcade Tour of Homes in Naperville, IL! The trackless sliding glass shower doors allow for clean lines and more space.

Robert Brittingham|RJN Imaging
Builder: The Thomas Group
Staging: Open House LLC
Inredning av ett modernt litet toalett, med skåp i shakerstil, grå skåp, grå kakel, porslinskakel, grå väggar, ljust trägolv, ett undermonterad handfat, bänkskiva i akrylsten och beiget golv
Inredning av ett modernt litet toalett, med skåp i shakerstil, grå skåp, grå kakel, porslinskakel, grå väggar, ljust trägolv, ett undermonterad handfat, bänkskiva i akrylsten och beiget golv
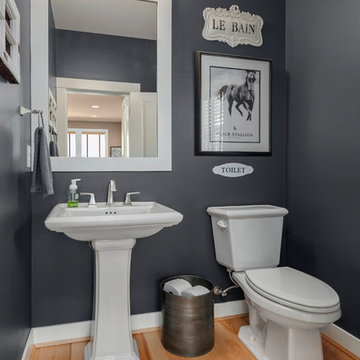
Klassisk inredning av ett mellanstort toalett, med en toalettstol med separat cisternkåpa, grå väggar, ljust trägolv, ett piedestal handfat, bänkskiva i akrylsten och brunt golv

Double wash basins, timber bench, pullouts and face-level cabinets for ample storage, black tap ware and strip drains and heated towel rail.
Image: Nicole England

This is stunning Dura Supreme Cabinetry home was carefully designed by designer Aaron Mauk and his team at Mauk Cabinets by Design in Tipp City, Ohio and was featured in the Dayton Homearama Touring Edition. You’ll find Dura Supreme Cabinetry throughout the home including the bathrooms, the kitchen, a laundry room, and an entertainment room/wet bar area. Each room was designed to be beautiful and unique, yet coordinate fabulously with each other.
The bathrooms each feature their own unique style. One gray and chiseled with a dark weathered wood furniture styled bathroom vanity. The other bright, vibrant and sophisticated with a fresh, white painted furniture vanity. Each bathroom has its own individual look and feel, yet they all coordinate beautifully. All in all, this home is packed full of storage, functionality and fabulous style!
Featured Product Details:
Bathroom #1: Dura Supreme Cabinetry’s Dempsey door style in Weathered "D" on Cherry (please note the finish is darker than the photo makes it appear. It’s always best to see cabinet samples in person before making your selection).
Request a FREE Dura Supreme Cabinetry Brochure Packet:
http://www.durasupreme.com/request-brochure
2 691 foton på badrum, med grå väggar och ljust trägolv
1
