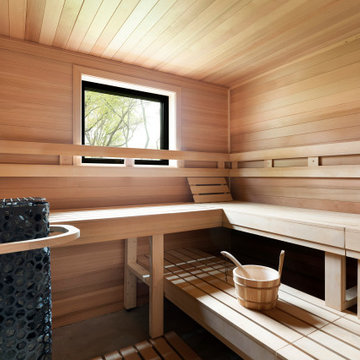94 foton på badrum, med ljust trägolv
Sortera efter:
Budget
Sortera efter:Populärt i dag
1 - 20 av 94 foton
Artikel 1 av 3

This powder room features a unique crane wallpaper as well as a dark, high-gloss hex tile lining the walls.
Idéer för att renovera ett rustikt toalett, med bruna väggar, marmorbänkskiva, brunt golv, svart kakel, glaskakel och ljust trägolv
Idéer för att renovera ett rustikt toalett, med bruna väggar, marmorbänkskiva, brunt golv, svart kakel, glaskakel och ljust trägolv

Luxury Bathroom complete with a double walk in Wet Sauna and Dry Sauna. Floor to ceiling glass walls extend the Home Gym Bathroom to feel the ultimate expansion of space.

Idéer för att renovera ett stort rustikt bastu, med ljust trägolv, beiget golv, grå kakel och kakel i småsten

The seeming simplicity of forms and materiality of Five Shadows is the result of rigorous alignments and geometries, from the stone coursing on the exterior to the sequenced wood-plank coursing of the interior.
Architecture by CLB – Jackson, Wyoming – Bozeman, Montana. Interiors by Philip Nimmo Design.

Foto på ett stort vintage grå toalett, med ljust trägolv, ett fristående handfat och granitbänkskiva

Luxury Bathroom complete with a double walk in Wet Sauna and Dry Sauna. Floor to ceiling glass walls extend the Home Gym Bathroom to feel the ultimate expansion of space.
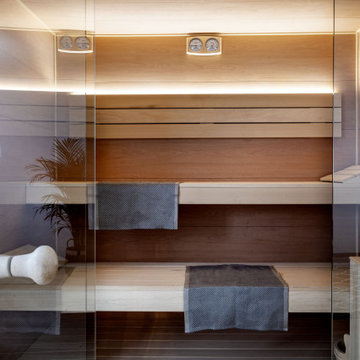
Inspiration för ett mellanstort tropiskt bastu, med ljust trägolv och beiget golv

optimal entertaining.
Without a doubt, this is one of those projects that has a bit of everything! In addition to the sun-shelf and lumbar jets in the pool, guests can enjoy a full outdoor shower and locker room connected to the outdoor kitchen. Modeled after the homeowner's favorite vacation spot in Cabo, the cabana-styled covered structure and kitchen with custom tiling offer plenty of bar seating and space for barbecuing year-round. A custom-fabricated water feature offers a soft background noise. The sunken fire pit with a gorgeous view of the valley sits just below the pool. It is surrounded by boulders for plenty of seating options. One dual-purpose retaining wall is a basalt slab staircase leading to our client's garden. Custom-designed for both form and function, this area of raised beds is nestled under glistening lights for a warm welcome.
Each piece of this resort, crafted with precision, comes together to create a stunning outdoor paradise! From the paver patio pool deck to the custom fire pit, this landscape will be a restful retreat for our client for years to come!

外向き用の洗面所。キッチンとつながる動線。
Idéer för ett asiatiskt beige toalett, med släta luckor, skåp i ljust trä, en toalettstol med hel cisternkåpa, grön kakel, porslinskakel, beige väggar, ljust trägolv, ett konsol handfat, träbänkskiva och beiget golv
Idéer för ett asiatiskt beige toalett, med släta luckor, skåp i ljust trä, en toalettstol med hel cisternkåpa, grön kakel, porslinskakel, beige väggar, ljust trägolv, ett konsol handfat, träbänkskiva och beiget golv

Ein Bad zum Ruhe finden. Hier drängt sich nichts auf, alles ist harmonisch aufeinander abgestimmt.
Idéer för ett stort modernt beige badrum med dusch, med släta luckor, beige skåp, ett platsbyggt badkar, en dusch i en alkov, en vägghängd toalettstol, beige kakel, kakelplattor, beige väggar, ljust trägolv, ett integrerad handfat, bänkskiva i kalksten, beiget golv och med dusch som är öppen
Idéer för ett stort modernt beige badrum med dusch, med släta luckor, beige skåp, ett platsbyggt badkar, en dusch i en alkov, en vägghängd toalettstol, beige kakel, kakelplattor, beige väggar, ljust trägolv, ett integrerad handfat, bänkskiva i kalksten, beiget golv och med dusch som är öppen
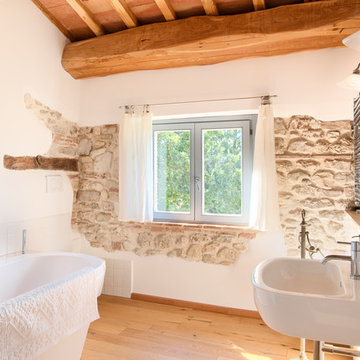
Medelhavsstil inredning av ett en-suite badrum, med ett fristående badkar, vit kakel, vita väggar, ljust trägolv och ett väggmonterat handfat
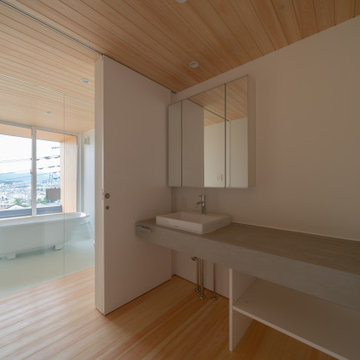
洗面化粧台
Bild på ett funkis grå grått toalett, med öppna hyllor, grå skåp, ljust trägolv och ett fristående handfat
Bild på ett funkis grå grått toalett, med öppna hyllor, grå skåp, ljust trägolv och ett fristående handfat
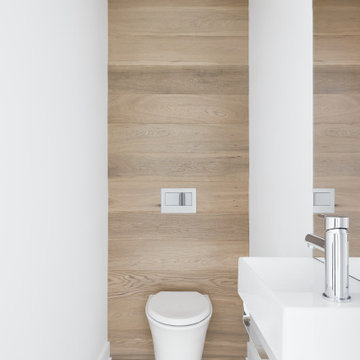
The decision to either renovate the upper and lower units of a duplex or convert them into a single-family home was a no-brainer. Situated on a quiet street in Montreal, the home was the childhood residence of the homeowner, where many memories were made and relationships formed within the neighbourhood. The prospect of living elsewhere wasn’t an option.
A complete overhaul included the re-configuration of three levels to accommodate the dynamic lifestyle of the empty nesters. The potential to create a luminous volume was evident from the onset. With the home backing onto a park, westerly views were exploited by oversized windows and doors. A massive window in the stairwell allows morning sunlight to filter in and create stunning reflections in the open concept living area below.
The staircase is an architectural statement combining two styles of steps, with the extended width of the lower staircase creating a destination to read, while making use of an otherwise awkward space.
White oak dominates the entire home to create a cohesive and natural context. Clean lines, minimal furnishings and white walls allow the small space to breathe.

Foto på ett litet funkis en-suite badrum, med luckor med glaspanel, vita skåp, en jacuzzi, en dusch/badkar-kombination, en toalettstol med hel cisternkåpa, röd kakel, mosaik, vita väggar, ljust trägolv, ett väggmonterat handfat, beiget golv och dusch med skjutdörr
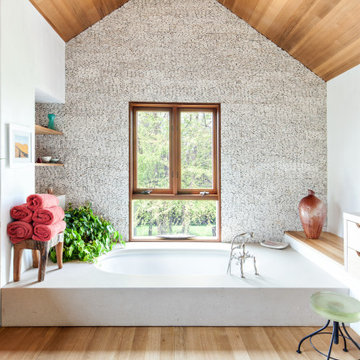
Bathroom
Inspiration för stora moderna vitt en-suite badrum, med släta luckor, skåp i ljust trä, ett undermonterat badkar, vit kakel, ljust trägolv, ett integrerad handfat och beiget golv
Inspiration för stora moderna vitt en-suite badrum, med släta luckor, skåp i ljust trä, ett undermonterat badkar, vit kakel, ljust trägolv, ett integrerad handfat och beiget golv
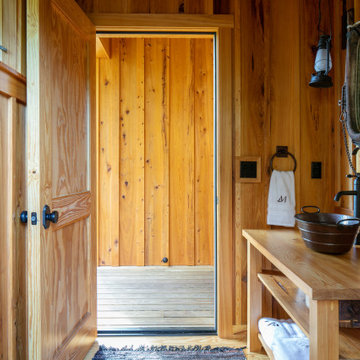
Cabana Cottage- Florida Cracker inspired kitchenette and bath house, separated by a dog-trot
Idéer för att renovera ett mellanstort lantligt badrum med dusch, med öppna hyllor, skåp i ljust trä, en öppen dusch, en toalettstol med hel cisternkåpa, ljust trägolv, ett fristående handfat, träbänkskiva och med dusch som är öppen
Idéer för att renovera ett mellanstort lantligt badrum med dusch, med öppna hyllor, skåp i ljust trä, en öppen dusch, en toalettstol med hel cisternkåpa, ljust trägolv, ett fristående handfat, träbänkskiva och med dusch som är öppen
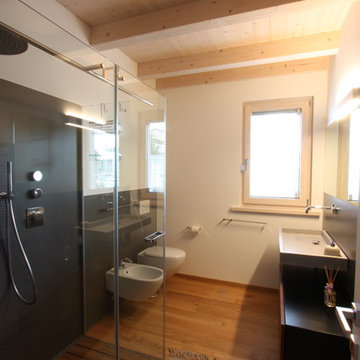
ground floor bathroom
Idéer för mellanstora funkis grått badrum med dusch, med luckor med profilerade fronter, bruna skåp, en kantlös dusch, en vägghängd toalettstol, vita väggar, ljust trägolv, ett konsol handfat, bänkskiva i betong och dusch med gångjärnsdörr
Idéer för mellanstora funkis grått badrum med dusch, med luckor med profilerade fronter, bruna skåp, en kantlös dusch, en vägghängd toalettstol, vita väggar, ljust trägolv, ett konsol handfat, bänkskiva i betong och dusch med gångjärnsdörr
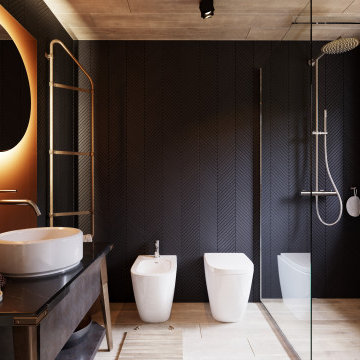
Inspiration för stora industriella svart badrum med dusch, med svarta skåp, en kantlös dusch, en toalettstol med separat cisternkåpa, svart kakel, porslinskakel, svarta väggar, ljust trägolv, ett fristående handfat, marmorbänkskiva och med dusch som är öppen

This gem of a home was designed by homeowner/architect Eric Vollmer. It is nestled in a traditional neighborhood with a deep yard and views to the east and west. Strategic window placement captures light and frames views while providing privacy from the next door neighbors. The second floor maximizes the volumes created by the roofline in vaulted spaces and loft areas. Four skylights illuminate the ‘Nordic Modern’ finishes and bring daylight deep into the house and the stairwell with interior openings that frame connections between the spaces. The skylights are also operable with remote controls and blinds to control heat, light and air supply.
Unique details abound! Metal details in the railings and door jambs, a paneled door flush in a paneled wall, flared openings. Floating shelves and flush transitions. The main bathroom has a ‘wet room’ with the tub tucked under a skylight enclosed with the shower.
This is a Structural Insulated Panel home with closed cell foam insulation in the roof cavity. The on-demand water heater does double duty providing hot water as well as heat to the home via a high velocity duct and HRV system.
Architect: Eric Vollmer
Builder: Penny Lane Home Builders
Photographer: Lynn Donaldson
94 foton på badrum, med ljust trägolv
1

