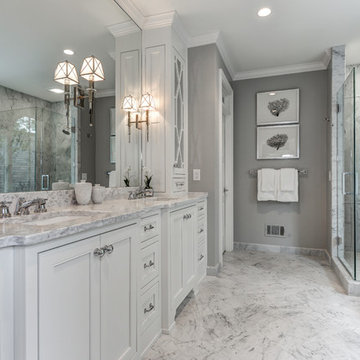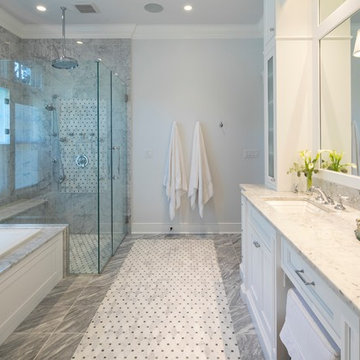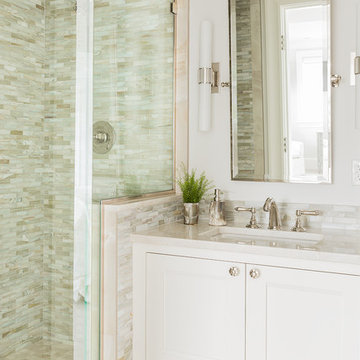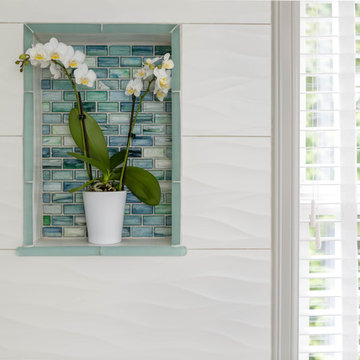16 449 foton på badrum, med luckor med infälld panel och en hörndusch
Sortera efter:
Budget
Sortera efter:Populärt i dag
1 - 20 av 16 449 foton
Artikel 1 av 3

Ensuite bathroom with freestanding tub, medium-light wood cabinetry with black matte hardware and appliances, white counter tops, black matte metal twin mirrors and twin pendants.

Nikola Vick
Idéer för vintage en-suite badrum, med ett undermonterad handfat, luckor med infälld panel, vita skåp, en hörndusch och grå väggar
Idéer för vintage en-suite badrum, med ett undermonterad handfat, luckor med infälld panel, vita skåp, en hörndusch och grå väggar

Paul Dyer Photography
Inredning av ett klassiskt badrum, med ett undermonterad handfat, vita skåp, ett undermonterat badkar, en hörndusch, grå kakel, glaskakel, mosaikgolv, grå väggar och luckor med infälld panel
Inredning av ett klassiskt badrum, med ett undermonterad handfat, vita skåp, ett undermonterat badkar, en hörndusch, grå kakel, glaskakel, mosaikgolv, grå väggar och luckor med infälld panel

Bild på ett vintage en-suite badrum, med luckor med infälld panel, skåp i mörkt trä, ett fristående badkar, en hörndusch, vit kakel, grå väggar, ett undermonterad handfat, vitt golv och dusch med gångjärnsdörr

Our clients called us wanting to not only update their master bathroom but to specifically make it more functional. She had just had knee surgery, so taking a shower wasn’t easy. They wanted to remove the tub and enlarge the shower, as much as possible, and add a bench. She really wanted a seated makeup vanity area, too. They wanted to replace all vanity cabinets making them one height, and possibly add tower storage. With the current layout, they felt that there were too many doors, so we discussed possibly using a barn door to the bedroom.
We removed the large oval bathtub and expanded the shower, with an added bench. She got her seated makeup vanity and it’s placed between the shower and the window, right where she wanted it by the natural light. A tilting oval mirror sits above the makeup vanity flanked with Pottery Barn “Hayden” brushed nickel vanity lights. A lit swing arm makeup mirror was installed, making for a perfect makeup vanity! New taller Shiloh “Eclipse” bathroom cabinets painted in Polar with Slate highlights were installed (all at one height), with Kohler “Caxton” square double sinks. Two large beautiful mirrors are hung above each sink, again, flanked with Pottery Barn “Hayden” brushed nickel vanity lights on either side. Beautiful Quartzmasters Polished Calacutta Borghini countertops were installed on both vanities, as well as the shower bench top and shower wall cap.
Carrara Valentino basketweave mosaic marble tiles was installed on the shower floor and the back of the niches, while Heirloom Clay 3x9 tile was installed on the shower walls. A Delta Shower System was installed with both a hand held shower and a rainshower. The linen closet that used to have a standard door opening into the middle of the bathroom is now storage cabinets, with the classic Restoration Hardware “Campaign” pulls on the drawers and doors. A beautiful Birch forest gray 6”x 36” floor tile, laid in a random offset pattern was installed for an updated look on the floor. New glass paneled doors were installed to the closet and the water closet, matching the barn door. A gorgeous Shades of Light 20” “Pyramid Crystals” chandelier was hung in the center of the bathroom to top it all off!
The bedroom was painted a soothing Magnetic Gray and a classic updated Capital Lighting “Harlow” Chandelier was hung for an updated look.
We were able to meet all of our clients needs by removing the tub, enlarging the shower, installing the seated makeup vanity, by the natural light, right were she wanted it and by installing a beautiful barn door between the bathroom from the bedroom! Not only is it beautiful, but it’s more functional for them now and they love it!
Design/Remodel by Hatfield Builders & Remodelers | Photography by Versatile Imaging

an existing bathroom in the basement lacked character and light. By expanding the bath and adding windows, the bathroom can now accommodate multiple guests staying in the bunk room.
WoodStone Inc, General Contractor
Home Interiors, Cortney McDougal, Interior Design
Draper White Photography

Peaceful, seaside neutrals define the mood of this custom home in Bethesda. Mixing modern lines with classic style, this home boasts timeless elegance.
Photos by Angie Seckinger.

NMA Architects
Inspiration för ett stort vintage vit vitt en-suite badrum, med vit kakel, ett undermonterad handfat, vita skåp, marmorbänkskiva, en hörndusch, beige väggar, marmorgolv, ett undermonterat badkar, luckor med infälld panel, marmorkakel och en toalettstol med hel cisternkåpa
Inspiration för ett stort vintage vit vitt en-suite badrum, med vit kakel, ett undermonterad handfat, vita skåp, marmorbänkskiva, en hörndusch, beige väggar, marmorgolv, ett undermonterat badkar, luckor med infälld panel, marmorkakel och en toalettstol med hel cisternkåpa

Bild på ett mellanstort vintage grå grått en-suite badrum, med luckor med infälld panel, vita skåp, ett fristående badkar, en hörndusch, en toalettstol med hel cisternkåpa, grå kakel, marmorkakel, grå väggar, marmorgolv, ett undermonterad handfat, marmorbänkskiva, grått golv och dusch med gångjärnsdörr

A complete renovation of this master bathroom took it from old, dated and damaged to a sophisticated and elegant spa-like retreat! Marble tile installed in a herringbone pattern set the tone for elegance. Lovely pedestal tub, copper sinks, unique lighting and plumbing fixtures add unexpected details.

Inredning av ett modernt mellanstort vit vitt en-suite badrum, med luckor med infälld panel, skåp i mellenmörkt trä, ett fristående badkar, en hörndusch, en toalettstol med hel cisternkåpa, vit kakel, porslinskakel, vita väggar, klinkergolv i porslin, ett undermonterad handfat, bänkskiva i kvartsit, vitt golv och dusch med gångjärnsdörr

Kevin Weber Photography
Bild på ett vit vitt en-suite badrum, med luckor med infälld panel, vita skåp, ett platsbyggt badkar, en hörndusch, grå kakel, grå väggar, ett undermonterad handfat, grått golv och dusch med gångjärnsdörr
Bild på ett vit vitt en-suite badrum, med luckor med infälld panel, vita skåp, ett platsbyggt badkar, en hörndusch, grå kakel, grå väggar, ett undermonterad handfat, grått golv och dusch med gångjärnsdörr

Bright and fun bathroom featuring a floating, navy, custom vanity, decorative, patterned, floor tile that leads into a step down shower with a linear drain. The transom window above the vanity adds natural light to the space.

Our clients lived in a wonderful home they designed and built which they referred to as their dream home until this property they admired for many years became available. Its location on a point with spectacular ocean views made it impossible to resist. This 40-year-old home was state of the art for its time. It was perfectly sited but needed to be renovated to accommodate their lifestyle and make use of current materials. Thus began the 3-year journey. They decided to capture one of the most exquisite views of Boston’s North Shore and do a full renovation inside and out. This project was a complete gut renovation with the addition of a guest suite above the garage and a new front entry.

Snowberry Lane Photography
Idéer för att renovera ett stort vintage en-suite badrum, med turkosa skåp, ett fristående badkar, vit kakel, glaskakel, klinkergolv i porslin, ett fristående handfat, bänkskiva i kvarts, grått golv, dusch med gångjärnsdörr, luckor med infälld panel, en hörndusch och vita väggar
Idéer för att renovera ett stort vintage en-suite badrum, med turkosa skåp, ett fristående badkar, vit kakel, glaskakel, klinkergolv i porslin, ett fristående handfat, bänkskiva i kvarts, grått golv, dusch med gångjärnsdörr, luckor med infälld panel, en hörndusch och vita väggar

Master bath featuring a long vanity and Quartzite countertops. The flooring of dark limestone was paired with the showers light grey marble to convey a more modern appearance via the higher contrasting shades.

Custom Surface Solutions - Owner Craig Thompson (512) 430-1215. This project shows a remodeled master bathroom with 12" x 24" tile on a vertical offset pattern used on the walls and floors. Includes glass mosaic accent band and shower box, and Fantasy Brown marble knee wall top and seat surface.

The showerhead is Kohler's HydroRail in polished chrome.
Foto på ett stort vintage flerfärgad en-suite badrum, med luckor med infälld panel, svarta skåp, en hörndusch, en toalettstol med separat cisternkåpa, tunnelbanekakel, grå väggar, klinkergolv i porslin, ett undermonterad handfat, bänkskiva i kvarts, grått golv och dusch med gångjärnsdörr
Foto på ett stort vintage flerfärgad en-suite badrum, med luckor med infälld panel, svarta skåp, en hörndusch, en toalettstol med separat cisternkåpa, tunnelbanekakel, grå väggar, klinkergolv i porslin, ett undermonterad handfat, bänkskiva i kvarts, grått golv och dusch med gångjärnsdörr

Updated double vanity sanctuary suite bathroom was a transformation; layers of texture color and brass accents nod to a mid-century coastal vibe.
Inspiration för stora maritima vitt en-suite badrum, med luckor med infälld panel, skåp i mellenmörkt trä, ett fristående badkar, en hörndusch, en bidé, vit kakel, stenhäll, blå väggar, laminatgolv, ett nedsänkt handfat, bänkskiva i kvarts, grått golv och dusch med gångjärnsdörr
Inspiration för stora maritima vitt en-suite badrum, med luckor med infälld panel, skåp i mellenmörkt trä, ett fristående badkar, en hörndusch, en bidé, vit kakel, stenhäll, blå väggar, laminatgolv, ett nedsänkt handfat, bänkskiva i kvarts, grått golv och dusch med gångjärnsdörr
16 449 foton på badrum, med luckor med infälld panel och en hörndusch
1

