1 783 foton på badrum, med luckor med infälld panel och ett badkar med tassar
Sortera efter:
Budget
Sortera efter:Populärt i dag
1 - 20 av 1 783 foton
Artikel 1 av 3

Eric Roth Photography
Klassisk inredning av ett mellanstort grå grått en-suite badrum, med luckor med infälld panel, vita skåp, en dusch i en alkov, vit kakel, tunnelbanekakel, blå väggar, ett undermonterad handfat, grått golv, dusch med gångjärnsdörr, ett badkar med tassar, marmorgolv och bänkskiva i kvarts
Klassisk inredning av ett mellanstort grå grått en-suite badrum, med luckor med infälld panel, vita skåp, en dusch i en alkov, vit kakel, tunnelbanekakel, blå väggar, ett undermonterad handfat, grått golv, dusch med gångjärnsdörr, ett badkar med tassar, marmorgolv och bänkskiva i kvarts

Inredning av ett klassiskt stort en-suite badrum, med luckor med infälld panel, vita skåp, ett badkar med tassar, grå väggar, ett undermonterad handfat, flerfärgat golv, mosaikgolv och marmorbänkskiva

This spacious master bathroom is bright and elegant. It features white Calacatta marble tile on the floor, wainscoting treatment, and enclosed glass shower. The same Calacatta marble is also used on the two vanity countertops. Our crew spent time planning out the installation of the gorgeous water-jet floor tile insert, as well as the detailed Calacatta slab wall treatment in the shower.
This beautiful space was designed by Arnie of Green Eyed Designs.
Photography by Joseph Alfano.

This Master Bath recreates the character of the farmhouse while adding all the modern amenities. The slipper tub, the stone hexagon tiles, the painted wainscot, and the natural wood vanities all add texture and detail.
Robert Brewster Photography

This classic vintage bathroom has it all. Claw-foot tub, mosaic black and white hexagon marble tile, glass shower and custom vanity.
Inredning av ett klassiskt litet vit vitt en-suite badrum, med vita skåp, ett badkar med tassar, en kantlös dusch, en toalettstol med hel cisternkåpa, grön kakel, gröna väggar, marmorgolv, ett nedsänkt handfat, marmorbänkskiva, flerfärgat golv, dusch med gångjärnsdörr och luckor med infälld panel
Inredning av ett klassiskt litet vit vitt en-suite badrum, med vita skåp, ett badkar med tassar, en kantlös dusch, en toalettstol med hel cisternkåpa, grön kakel, gröna väggar, marmorgolv, ett nedsänkt handfat, marmorbänkskiva, flerfärgat golv, dusch med gångjärnsdörr och luckor med infälld panel

Luxury master bath in Barrington with a wet room featuring a claw-foot tub, chrome tub filler, and marble hex tile.
Exempel på ett mellanstort klassiskt vit vitt en-suite badrum, med luckor med infälld panel, grå skåp, ett badkar med tassar, våtrum, en toalettstol med separat cisternkåpa, grå väggar, marmorgolv, ett undermonterad handfat, bänkskiva i kvartsit, vitt golv och dusch med gångjärnsdörr
Exempel på ett mellanstort klassiskt vit vitt en-suite badrum, med luckor med infälld panel, grå skåp, ett badkar med tassar, våtrum, en toalettstol med separat cisternkåpa, grå väggar, marmorgolv, ett undermonterad handfat, bänkskiva i kvartsit, vitt golv och dusch med gångjärnsdörr

PB Teen bedroom, featuring Coco Crystal large pendant chandelier, Wayfair leaning mirrors, Restoration Hardware and Wisteria Peony wall art. Bathroom features Cambridge plumbing and claw foot slipper cooking bathtub, Ferguson plumbing fixtures, 4-panel frosted glass bard door, and magnolia weave white carrerrea marble floor and wall tile.

Foto på ett vintage grå en-suite badrum, med luckor med infälld panel, vita skåp, ett badkar med tassar, en toalettstol med separat cisternkåpa, flerfärgade väggar, marmorgolv, marmorbänkskiva och grått golv

Graced with an abundance of windows, Alexandria’s modern meets traditional exterior boasts stylish stone accents, interesting rooflines and a pillared and welcoming porch. You’ll never lack for style or sunshine in this inspired transitional design perfect for a growing family. The timeless design merges a variety of classic architectural influences and fits perfectly into any neighborhood. A farmhouse feel can be seen in the exterior’s peaked roof, while the shingled accents reference the ever-popular Craftsman style. Inside, an abundance of windows flood the open-plan interior with light. Beyond the custom front door with its eye-catching sidelights is 2,350 square feet of living space on the first level, with a central foyer leading to a large kitchen and walk-in pantry, adjacent 14 by 16-foot hearth room and spacious living room with a natural fireplace. Also featured is a dining area and convenient home management center perfect for keeping your family life organized on the floor plan’s right side and a private study on the left, which lead to two patios, one covered and one open-air. Private spaces are concentrated on the 1,800-square-foot second level, where a large master suite invites relaxation and rest and includes built-ins, a master bath with double vanity and two walk-in closets. Also upstairs is a loft, laundry and two additional family bedrooms as well as 400 square foot of attic storage. The approximately 1,500-square-foot lower level features a 15 by 24-foot family room, a guest bedroom, billiards and refreshment area, and a 15 by 26-foot home theater perfect for movie nights.
Photographer: Ashley Avila Photography
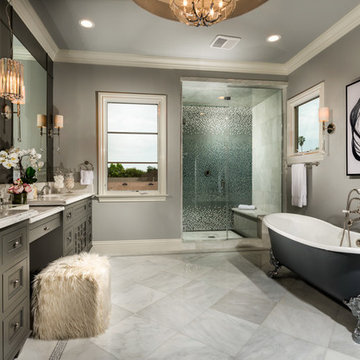
Idéer för vintage en-suite badrum, med grå skåp, ett badkar med tassar, en dusch i en alkov, grå kakel, flerfärgad kakel, vit kakel, mosaik, grå väggar, ett undermonterad handfat, dusch med gångjärnsdörr och luckor med infälld panel
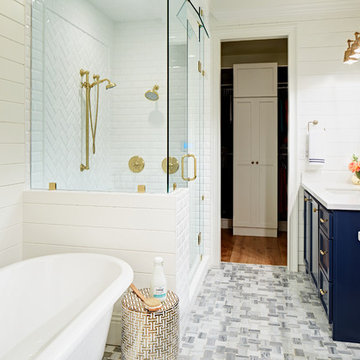
John Woodcock Photography
Inredning av ett klassiskt en-suite badrum, med luckor med infälld panel, blå skåp, ett badkar med tassar, en hörndusch, vita väggar, ett undermonterad handfat och dusch med gångjärnsdörr
Inredning av ett klassiskt en-suite badrum, med luckor med infälld panel, blå skåp, ett badkar med tassar, en hörndusch, vita väggar, ett undermonterad handfat och dusch med gångjärnsdörr
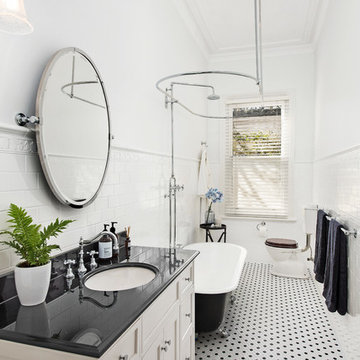
Rez Studio Photography
Bild på ett vintage svart svart badrum, med luckor med infälld panel, vita skåp, ett badkar med tassar, en dusch/badkar-kombination, en toalettstol med separat cisternkåpa, svart och vit kakel, vit kakel, tunnelbanekakel, vita väggar, ett undermonterad handfat och dusch med duschdraperi
Bild på ett vintage svart svart badrum, med luckor med infälld panel, vita skåp, ett badkar med tassar, en dusch/badkar-kombination, en toalettstol med separat cisternkåpa, svart och vit kakel, vit kakel, tunnelbanekakel, vita väggar, ett undermonterad handfat och dusch med duschdraperi
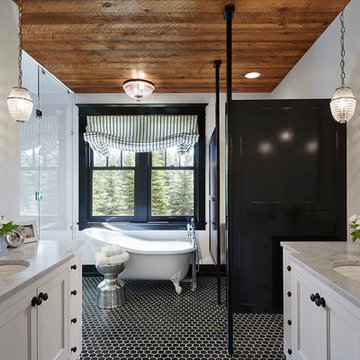
Martha O'Hara Interiors, Interior Design & Photo Styling | Corey Gaffer, Photography
Please Note: All “related,” “similar,” and “sponsored” products tagged or listed by Houzz are not actual products pictured. They have not been approved by Martha O’Hara Interiors nor any of the professionals credited. For information about our work, please contact design@oharainteriors.com.

Felix Sanchez (www.felixsanchez.com)
Inspiration för mycket stora klassiska vitt en-suite badrum, med ett undermonterad handfat, vita skåp, mosaik, blå väggar, mörkt trägolv, beige kakel, grå kakel, marmorbänkskiva, brunt golv, luckor med infälld panel och ett badkar med tassar
Inspiration för mycket stora klassiska vitt en-suite badrum, med ett undermonterad handfat, vita skåp, mosaik, blå väggar, mörkt trägolv, beige kakel, grå kakel, marmorbänkskiva, brunt golv, luckor med infälld panel och ett badkar med tassar
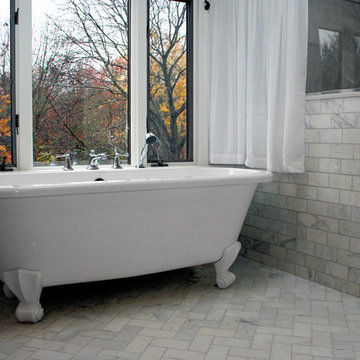
A&E Construction. This traditional bathroom remodel features stunning marble tile in complimentary subway and herringbone patterns. The freestanding clawfoot tub and outstanding view of the exterior forest areas are the focal points of this peaceful space.

Design & Build Team: Anchor Builders,
Photographer: Andrea Rugg Photography
Inspiration för stora klassiska en-suite badrum, med luckor med infälld panel, vita skåp, ett badkar med tassar, marmorgolv, bänkskiva i kvarts, en dusch/badkar-kombination, grå väggar, ett konsol handfat, stenkakel och vit kakel
Inspiration för stora klassiska en-suite badrum, med luckor med infälld panel, vita skåp, ett badkar med tassar, marmorgolv, bänkskiva i kvarts, en dusch/badkar-kombination, grå väggar, ett konsol handfat, stenkakel och vit kakel

This master bathroom is elegant and rich. The materials used are all premium materials yet they are not boastful, creating a true old world quality. The sea-foam colored hand made and glazed wall tiles are meticulously placed to create straight lines despite the abnormal shapes. The Restoration Hardware sconces and orb chandelier both complement and contrast the traditional style of the furniture vanity, Rohl plumbing fixtures and claw foot tub.
Design solutions include selecting mosaic hexagonal Calcutta gold floor tile as the perfect complement to the horizontal and linear look of the wall tile. As well, the crown molding is set at the elevation of the shower soffit and top of the window casing (not seen here) to provide a purposeful termination of the tile. Notice the full tiles at the top and bottom of the wall, small details such as this are what really brings the architect's intention to full expression with our projects.
Beautifully appointed custom home near Venice Beach, FL. Designed with the south Florida cottage style that is prevalent in Naples. Every part of this home is detailed to show off the work of the craftsmen that created it.

Inspiration för stora klassiska vitt en-suite badrum, med ett badkar med tassar, vit kakel, mellanmörkt trägolv, bänkskiva i kvarts, dusch med gångjärnsdörr, blå skåp, brunt golv, en dubbeldusch, beige väggar och luckor med infälld panel
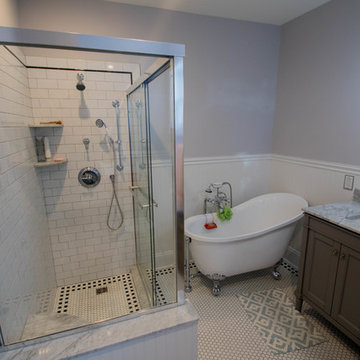
Victorian Inspired Philadelphia Bathroom - What a major change from a tiny harvest gold bathroom into a functional and stylish bathroom built with custom tile and millwork.
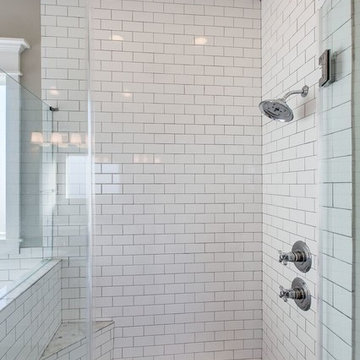
Foto på ett stort vintage en-suite badrum, med ett badkar med tassar, en hörndusch, marmorgolv, vit kakel, tunnelbanekakel, ett undermonterad handfat, vita skåp, luckor med infälld panel, granitbänkskiva, en toalettstol med separat cisternkåpa, grå väggar, grått golv och dusch med gångjärnsdörr
1 783 foton på badrum, med luckor med infälld panel och ett badkar med tassar
1
