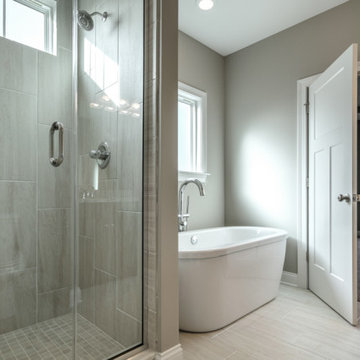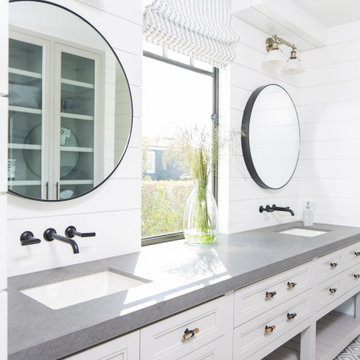8 090 foton på badrum, med luckor med infälld panel och ett nedsänkt handfat
Sortera efter:
Budget
Sortera efter:Populärt i dag
1 - 20 av 8 090 foton

Bild på ett litet vintage vit vitt en-suite badrum, med luckor med infälld panel, grå skåp, ett badkar i en alkov, en toalettstol med hel cisternkåpa, vit kakel, vita väggar, klinkergolv i keramik, ett nedsänkt handfat, granitbänkskiva och flerfärgat golv

We choose to highlight this project because even though it is a more traditional design style its light neutral color palette represents the beach lifestyle of the south bay. Our relationship with this family started when they attended one of our complimentary educational seminars to learn more about the design / build approach to remodeling. They had been working with an architect and were having trouble getting their vision to translate to the plans. They were looking to add on to their south Redondo home in a manner that would allow for seamless transition between their indoor and outdoor space. Design / Build ended up to be the perfect solution to their remodeling need.
As the project started coming together and our clients were able to visualize their dream, they trusted us to add the adjacent bathroom remodel as a finishing touch. In keeping with our light and warm palette we selected ocean blue travertine for the floor and installed a complimentary tile wainscot. The tile wainscot is comprised of hand-made ceramic crackle tile accented with Lunada Bay Selenium Silk blend glass mosaic tile. However the piéce de résistance is the frameless shower enclosure with a wave cut top.

Idéer för mellanstora vintage en-suite badrum, med luckor med infälld panel, vita skåp, ett platsbyggt badkar, en dusch/badkar-kombination, en toalettstol med separat cisternkåpa, vit kakel, porslinskakel, ljust trägolv, ett nedsänkt handfat, bänkskiva i täljsten, beiget golv, dusch med duschdraperi och grå väggar

Carrara Marble is used as an elegant touch to the shower curb for this walk-in shower.
Idéer för små vintage vitt badrum med dusch, med luckor med infälld panel, skåp i mörkt trä, en dusch i en alkov, en toalettstol med hel cisternkåpa, blå kakel, keramikplattor, blå väggar, klinkergolv i keramik, ett nedsänkt handfat, marmorbänkskiva, vitt golv och dusch med gångjärnsdörr
Idéer för små vintage vitt badrum med dusch, med luckor med infälld panel, skåp i mörkt trä, en dusch i en alkov, en toalettstol med hel cisternkåpa, blå kakel, keramikplattor, blå väggar, klinkergolv i keramik, ett nedsänkt handfat, marmorbänkskiva, vitt golv och dusch med gångjärnsdörr

Another kid's bathroom showing a walk-in shower, a built-in vanity with blue painted wooden cabinets and a single toilet.
Exempel på ett mellanstort medelhavsstil vit vitt badrum för barn, med luckor med infälld panel, blå skåp, en dusch i en alkov, en toalettstol med hel cisternkåpa, vit kakel, porslinskakel, vita väggar, klinkergolv i terrakotta, ett nedsänkt handfat, marmorbänkskiva, orange golv och dusch med gångjärnsdörr
Exempel på ett mellanstort medelhavsstil vit vitt badrum för barn, med luckor med infälld panel, blå skåp, en dusch i en alkov, en toalettstol med hel cisternkåpa, vit kakel, porslinskakel, vita väggar, klinkergolv i terrakotta, ett nedsänkt handfat, marmorbänkskiva, orange golv och dusch med gångjärnsdörr

Guest bathroom with walk-in shower
Inredning av ett maritimt litet svart svart badrum med dusch, med luckor med infälld panel, skåp i mellenmörkt trä, ett platsbyggt badkar, vita väggar, mellanmörkt trägolv, ett nedsänkt handfat och brunt golv
Inredning av ett maritimt litet svart svart badrum med dusch, med luckor med infälld panel, skåp i mellenmörkt trä, ett platsbyggt badkar, vita väggar, mellanmörkt trägolv, ett nedsänkt handfat och brunt golv

Foto på ett vintage grå badrum med dusch, med luckor med infälld panel, vita skåp, en dusch i en alkov, en toalettstol med separat cisternkåpa, vit kakel, tunnelbanekakel, vita väggar, ett nedsänkt handfat, marmorbänkskiva, grått golv och dusch med gångjärnsdörr

Idéer för ett litet maritimt grå badrum med dusch, med luckor med infälld panel, vita skåp, ett fristående badkar, våtrum, en toalettstol med hel cisternkåpa, vit kakel, vita väggar, klinkergolv i keramik, ett nedsänkt handfat, grått golv och dusch med gångjärnsdörr

Luxury Bathroom featuring Benjamin Moore Navy Blue Vanity, Carrara Marble, and gorgeous Emerson Wood tile flooring. Spacious shower fearing frameless glass door design, stunning tile accents and universal design features like Spectra Slide bar Mount Hand Shower.

The 800 square-foot guest cottage is located on the footprint of a slightly smaller original cottage that was built three generations ago. With a failing structural system, the existing cottage had a very low sloping roof, did not provide for a lot of natural light and was not energy efficient. Utilizing high performing windows, doors and insulation, a total transformation of the structure occurred. A combination of clapboard and shingle siding, with standout touches of modern elegance, welcomes guests to their cozy retreat.
The cottage consists of the main living area, a small galley style kitchen, master bedroom, bathroom and sleeping loft above. The loft construction was a timber frame system utilizing recycled timbers from the Balsams Resort in northern New Hampshire. The stones for the front steps and hearth of the fireplace came from the existing cottage’s granite chimney. Stylistically, the design is a mix of both a “Cottage” style of architecture with some clean and simple “Tech” style features, such as the air-craft cable and metal railing system. The color red was used as a highlight feature, accentuated on the shed dormer window exterior frames, the vintage looking range, the sliding doors and other interior elements.
Photographer: John Hession

Foto på ett vintage badrum, med ett nedsänkt handfat, luckor med infälld panel, vita skåp, kaklad bänkskiva, en toalettstol med hel cisternkåpa, gula väggar och vitt golv

Download our free ebook, Creating the Ideal Kitchen. DOWNLOAD NOW
This unit, located in a 4-flat owned by TKS Owners Jeff and Susan Klimala, was remodeled as their personal pied-à-terre, and doubles as an Airbnb property when they are not using it. Jeff and Susan were drawn to the location of the building, a vibrant Chicago neighborhood, 4 blocks from Wrigley Field, as well as to the vintage charm of the 1890’s building. The entire 2 bed, 2 bath unit was renovated and furnished, including the kitchen, with a specific Parisian vibe in mind.
Although the location and vintage charm were all there, the building was not in ideal shape -- the mechanicals -- from HVAC, to electrical, plumbing, to needed structural updates, peeling plaster, out of level floors, the list was long. Susan and Jeff drew on their expertise to update the issues behind the walls while also preserving much of the original charm that attracted them to the building in the first place -- heart pine floors, vintage mouldings, pocket doors and transoms.
Because this unit was going to be primarily used as an Airbnb, the Klimalas wanted to make it beautiful, maintain the character of the building, while also specifying materials that would last and wouldn’t break the budget. Susan enjoyed the hunt of specifying these items and still coming up with a cohesive creative space that feels a bit French in flavor.
Parisian style décor is all about casual elegance and an eclectic mix of old and new. Susan had fun sourcing some more personal pieces of artwork for the space, creating a dramatic black, white and moody green color scheme for the kitchen and highlighting the living room with pieces to showcase the vintage fireplace and pocket doors.
Photographer: @MargaretRajic
Photo stylist: @Brandidevers
Do you have a new home that has great bones but just doesn’t feel comfortable and you can’t quite figure out why? Contact us here to see how we can help!

This primary bath has plenty of natural light but to add additional ambience, mirrored medicine cabinets are finished with LED lights that adjust to lighting needs.

Inspiration för ett litet maritimt vit vitt toalett, med luckor med infälld panel, vita skåp, en toalettstol med separat cisternkåpa, blå väggar, ljust trägolv, ett nedsänkt handfat och bänkskiva i kvartsit

Ванная в стиле Прованс с цветочным орнаментом в обоях, с классической плиткой.
Foto på ett mellanstort lantligt vit badrum, med luckor med infälld panel, blå skåp, vit kakel, keramikplattor, flerfärgade väggar, klinkergolv i porslin, ett nedsänkt handfat och ett badkar i en alkov
Foto på ett mellanstort lantligt vit badrum, med luckor med infälld panel, blå skåp, vit kakel, keramikplattor, flerfärgade väggar, klinkergolv i porslin, ett nedsänkt handfat och ett badkar i en alkov

This classic vintage bathroom has it all. Claw-foot tub, mosaic black and white hexagon marble tile, glass shower and custom vanity.
Inredning av ett klassiskt litet vit vitt en-suite badrum, med vita skåp, ett badkar med tassar, en kantlös dusch, en toalettstol med hel cisternkåpa, grön kakel, gröna väggar, marmorgolv, ett nedsänkt handfat, marmorbänkskiva, flerfärgat golv, dusch med gångjärnsdörr och luckor med infälld panel
Inredning av ett klassiskt litet vit vitt en-suite badrum, med vita skåp, ett badkar med tassar, en kantlös dusch, en toalettstol med hel cisternkåpa, grön kakel, gröna väggar, marmorgolv, ett nedsänkt handfat, marmorbänkskiva, flerfärgat golv, dusch med gångjärnsdörr och luckor med infälld panel

Exempel på ett klassiskt grå grått en-suite badrum, med luckor med infälld panel, skåp i mörkt trä, ett fristående badkar, en dusch i en alkov, grå väggar, klinkergolv i keramik, ett nedsänkt handfat, granitbänkskiva, grått golv och dusch med gångjärnsdörr

Our master bathrooms will give you all the room you need for your morning and evening routines. With a double vanity and separate wet room, you are sure to fall in love with your new master bathroom.

Idéer för mellanstora vintage flerfärgat badrum, med luckor med infälld panel, bruna skåp, ett fristående badkar, en hörndusch, en toalettstol med hel cisternkåpa, grå kakel, marmorkakel, grå väggar, marmorgolv, ett nedsänkt handfat, marmorbänkskiva, vitt golv och dusch med gångjärnsdörr

Idéer för att renovera ett stort maritimt grå grått en-suite badrum, med luckor med infälld panel, grå skåp, vit kakel, vita väggar, ett nedsänkt handfat, dusch med gångjärnsdörr, mosaikgolv och grått golv
8 090 foton på badrum, med luckor med infälld panel och ett nedsänkt handfat
1
