355 foton på badrum, med luckor med infälld panel och rosa väggar
Sortera efter:
Budget
Sortera efter:Populärt i dag
1 - 20 av 355 foton
Artikel 1 av 3

Idéer för ett mellanstort klassiskt vit badrum med dusch, med blå skåp, blå kakel, glaskakel, rosa väggar, ett undermonterad handfat, bänkskiva i kvartsit, luckor med infälld panel, en toalettstol med separat cisternkåpa och grått golv

PB Teen bedroom, featuring Coco Crystal large pendant chandelier, Wayfair leaning mirrors, Restoration Hardware and Wisteria Peony wall art. Bathroom features Cambridge plumbing and claw foot slipper cooking bathtub, Ferguson plumbing fixtures, 4-panel frosted glass bard door, and magnolia weave white carrerrea marble floor and wall tile.

We didn’t want the floor to be the cool thing in the room that steals the show, so we picked an interesting color and painted the ceiling as well. This bathroom invites you to look up and down equally.

Weather House is a bespoke home for a young, nature-loving family on a quintessentially compact Northcote block.
Our clients Claire and Brent cherished the character of their century-old worker's cottage but required more considered space and flexibility in their home. Claire and Brent are camping enthusiasts, and in response their house is a love letter to the outdoors: a rich, durable environment infused with the grounded ambience of being in nature.
From the street, the dark cladding of the sensitive rear extension echoes the existing cottage!s roofline, becoming a subtle shadow of the original house in both form and tone. As you move through the home, the double-height extension invites the climate and native landscaping inside at every turn. The light-bathed lounge, dining room and kitchen are anchored around, and seamlessly connected to, a versatile outdoor living area. A double-sided fireplace embedded into the house’s rear wall brings warmth and ambience to the lounge, and inspires a campfire atmosphere in the back yard.
Championing tactility and durability, the material palette features polished concrete floors, blackbutt timber joinery and concrete brick walls. Peach and sage tones are employed as accents throughout the lower level, and amplified upstairs where sage forms the tonal base for the moody main bedroom. An adjacent private deck creates an additional tether to the outdoors, and houses planters and trellises that will decorate the home’s exterior with greenery.
From the tactile and textured finishes of the interior to the surrounding Australian native garden that you just want to touch, the house encapsulates the feeling of being part of the outdoors; like Claire and Brent are camping at home. It is a tribute to Mother Nature, Weather House’s muse.
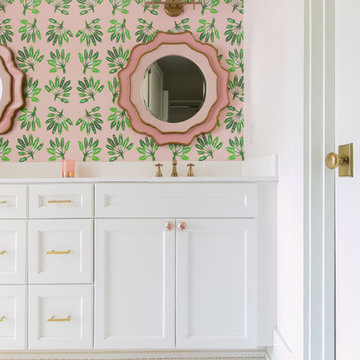
Patrick Brickman
Idéer för stora vintage vitt badrum för barn, med rosa väggar, luckor med infälld panel, vita skåp, ett badkar i en alkov, en dusch/badkar-kombination, vit kakel, keramikplattor, mosaikgolv, ett integrerad handfat, bänkskiva i kvarts, vitt golv och dusch med duschdraperi
Idéer för stora vintage vitt badrum för barn, med rosa väggar, luckor med infälld panel, vita skåp, ett badkar i en alkov, en dusch/badkar-kombination, vit kakel, keramikplattor, mosaikgolv, ett integrerad handfat, bänkskiva i kvarts, vitt golv och dusch med duschdraperi
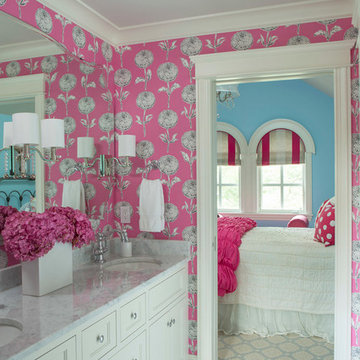
Martha O'Hara Interiors, Interior Design | Kyle Hunt & Partners, Builder | Mike Sharratt, Architect | Troy Thies, Photography | Shannon Gale, Photo Styling

Master Ensuite Bathroom, London, Dartmouth Park
Foto på ett stort vintage grå en-suite badrum, med rosa väggar, marmorbänkskiva, luckor med infälld panel, ett fristående badkar, en öppen dusch, en toalettstol med separat cisternkåpa, klinkergolv i porslin, ett undermonterad handfat, grått golv och dusch med gångjärnsdörr
Foto på ett stort vintage grå en-suite badrum, med rosa väggar, marmorbänkskiva, luckor med infälld panel, ett fristående badkar, en öppen dusch, en toalettstol med separat cisternkåpa, klinkergolv i porslin, ett undermonterad handfat, grått golv och dusch med gångjärnsdörr
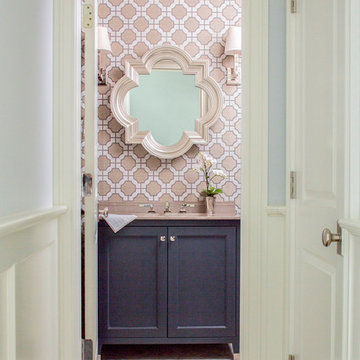
Idéer för ett mellanstort shabby chic-inspirerat badrum med dusch, med luckor med infälld panel, svarta skåp, rosa väggar och ett undermonterad handfat

Klassisk inredning av ett mellanstort vit vitt badrum för barn, med luckor med infälld panel, grå skåp, ett badkar i en alkov, en dusch/badkar-kombination, en toalettstol med separat cisternkåpa, vit kakel, keramikplattor, rosa väggar, marmorgolv, ett undermonterad handfat, bänkskiva i kvarts, flerfärgat golv och dusch med gångjärnsdörr

Foto på ett stort vintage vit en-suite badrum, med vita skåp, ett undermonterat badkar, en dusch i en alkov, vit kakel, stenkakel, rosa väggar, klinkergolv i keramik, marmorbänkskiva, luckor med infälld panel, en bidé, dusch med gångjärnsdörr, ett undermonterad handfat och vitt golv
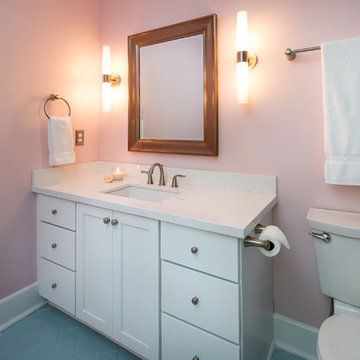
© Deborah Scannell Photography.
Exempel på ett litet klassiskt badrum för barn, med ett undermonterad handfat, vita skåp, bänkskiva i kvarts, en toalettstol med separat cisternkåpa, vit kakel, keramikplattor, rosa väggar, klinkergolv i keramik och luckor med infälld panel
Exempel på ett litet klassiskt badrum för barn, med ett undermonterad handfat, vita skåp, bänkskiva i kvarts, en toalettstol med separat cisternkåpa, vit kakel, keramikplattor, rosa väggar, klinkergolv i keramik och luckor med infälld panel
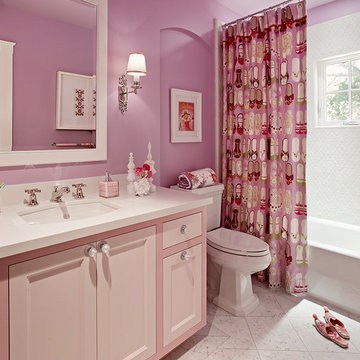
Features custom shower curtain and vanity.
Photo: Matthew Millman
Inspiration för mellanstora klassiska badrum, med marmorgolv, rosa väggar, luckor med infälld panel, lila skåp, ett badkar i en alkov, en dusch/badkar-kombination, en toalettstol med separat cisternkåpa, vit kakel, porslinskakel, ett undermonterad handfat, bänkskiva i kvarts, vitt golv och dusch med duschdraperi
Inspiration för mellanstora klassiska badrum, med marmorgolv, rosa väggar, luckor med infälld panel, lila skåp, ett badkar i en alkov, en dusch/badkar-kombination, en toalettstol med separat cisternkåpa, vit kakel, porslinskakel, ett undermonterad handfat, bänkskiva i kvarts, vitt golv och dusch med duschdraperi
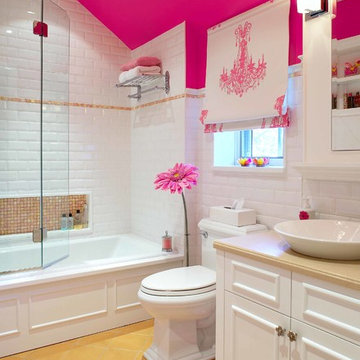
Bild på ett vintage badrum för barn, med ett fristående handfat, luckor med infälld panel, vita skåp, ett badkar i en alkov, en dusch/badkar-kombination, en toalettstol med separat cisternkåpa, vit kakel, tunnelbanekakel, rosa väggar och gult golv
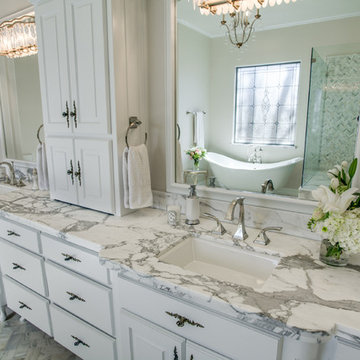
Statuario marble countertops
Klassisk inredning av ett mellanstort en-suite badrum, med luckor med infälld panel, vita skåp, ett badkar med tassar, en hörndusch, en toalettstol med hel cisternkåpa, vit kakel, glaskakel, rosa väggar, marmorgolv, ett undermonterad handfat och marmorbänkskiva
Klassisk inredning av ett mellanstort en-suite badrum, med luckor med infälld panel, vita skåp, ett badkar med tassar, en hörndusch, en toalettstol med hel cisternkåpa, vit kakel, glaskakel, rosa väggar, marmorgolv, ett undermonterad handfat och marmorbänkskiva
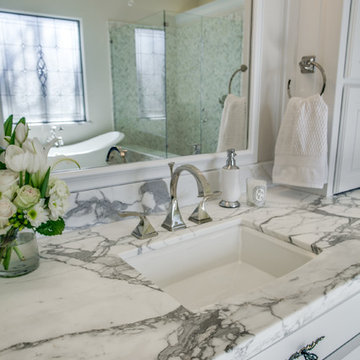
Statuario marble countertops
Idéer för att renovera ett mellanstort vintage en-suite badrum, med luckor med infälld panel, vita skåp, ett badkar med tassar, en hörndusch, en toalettstol med hel cisternkåpa, vit kakel, glaskakel, rosa väggar, marmorgolv, ett undermonterad handfat och marmorbänkskiva
Idéer för att renovera ett mellanstort vintage en-suite badrum, med luckor med infälld panel, vita skåp, ett badkar med tassar, en hörndusch, en toalettstol med hel cisternkåpa, vit kakel, glaskakel, rosa väggar, marmorgolv, ett undermonterad handfat och marmorbänkskiva
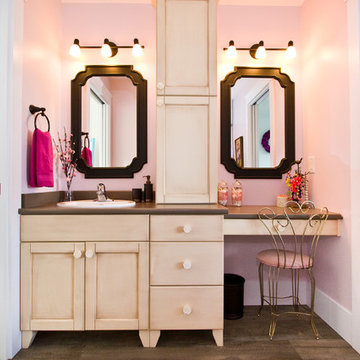
Adorable girls bathroom
Photographer: Kelly Corbett Design
Custom Cabinetry: Starline Cabinets
Idéer för att renovera ett mellanstort funkis brun brunt badrum för barn, med luckor med infälld panel, skåp i ljust trä, rosa väggar, mörkt trägolv, ett nedsänkt handfat, laminatbänkskiva och brunt golv
Idéer för att renovera ett mellanstort funkis brun brunt badrum för barn, med luckor med infälld panel, skåp i ljust trä, rosa väggar, mörkt trägolv, ett nedsänkt handfat, laminatbänkskiva och brunt golv

Nous avons joué la carte nature pour cette salle de douche réalisée dans les teintes rose bouleau, blanc et terracotta.
La douche à l'italienne permet d'agrandir l'espace avec sa paroie vitrée transparente posée sur un muret en faïence blanche.
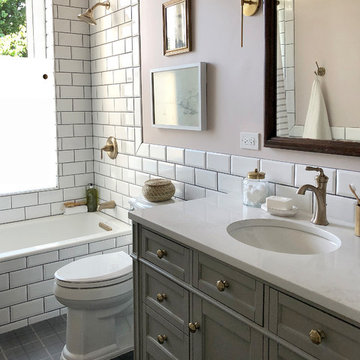
This bathroom is shared by 1 girl and 2 boys so it was important to balance their preferences. A darker plaid tiled floor with a lighter blush colored wall was the perfect balance.
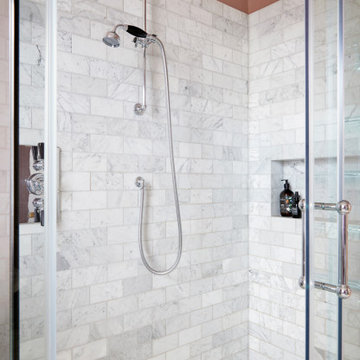
Master Ensuite Bathroom, London, Dartmouth Park
Foto på ett stort funkis grå en-suite badrum, med rosa väggar, marmorbänkskiva, luckor med infälld panel, ett fristående badkar, en öppen dusch, en toalettstol med separat cisternkåpa, klinkergolv i porslin, ett undermonterad handfat, grått golv och dusch med gångjärnsdörr
Foto på ett stort funkis grå en-suite badrum, med rosa väggar, marmorbänkskiva, luckor med infälld panel, ett fristående badkar, en öppen dusch, en toalettstol med separat cisternkåpa, klinkergolv i porslin, ett undermonterad handfat, grått golv och dusch med gångjärnsdörr

This bathroom community project remodel was designed by Jeff from our Manchester showroom and Building Home for Dreams for Marines organization. This remodel features six drawer and one door vanity with recessed panel door style and brown stain finish. It also features matching medicine cabinet frame, a granite counter top with a yellow color and standard square edge. Other features include shower unit with seat, handicap accessible shower base and chrome plumbing fixtures and hardware.
355 foton på badrum, med luckor med infälld panel och rosa väggar
1
