1 001 foton på badrum, med luckor med profilerade fronter och en dubbeldusch
Sortera efter:
Budget
Sortera efter:Populärt i dag
1 - 20 av 1 001 foton

Main bathroom for the home is breathtaking with it's floor to ceiling terracotta hand-pressed tiles on the shower wall. walk around shower panel, brushed brass fittings and fixtures and then there's the arched mirrors and floating vanity in warm timber. Just stunning.

This Grant Park house was built in 1999. With that said, this bathroom was dated, builder grade with a tiny shower (3 ft x 3 ft) and a large jacuzzi-style 90s tub. The client was interested in a much larger shower, and he really wanted a sauna if squeeze it in there. Because this bathroom was tight, I decided we could potentially go into the large walk-in closet and expand to include a sauna. The client was looking for a refreshing coastal theme, a feel good space that was completely different than what existed.
This renovation was designed by Heidi Reis with Abode Agency LLC, she serves clients in Atlanta including but not limited to Intown neighborhoods such as: Grant Park, Inman Park, Midtown, Kirkwood, Candler Park, Lindberg area, Martin Manor, Brookhaven, Buckhead, Decatur, and Avondale Estates.
For more information on working with Heidi Reis, click here: https://www.AbodeAgency.Net/

You enter this bright and light master bathroom through a custom pocket door that is inlayed with a mirror. The room features a beautiful free-standing tub. The shower is Carrera marble and has a seat, storage inset, a body jet and dual showerheads. The striking single vanity is a deep navy blue with beaded inset cabinets, chrome handles and provides tons of storage. Along with the blue vanity, the rose gold fixtures, including the shower grate, are eye catching and provide a subtle pop of color.
What started as an addition project turned into a full house remodel in this Modern Craftsman home in Narberth, PA.. The addition included the creation of a sitting room, family room, mudroom and third floor. As we moved to the rest of the home, we designed and built a custom staircase to connect the family room to the existing kitchen. We laid red oak flooring with a mahogany inlay throughout house. Another central feature of this is home is all the built-in storage. We used or created every nook for seating and storage throughout the house, as you can see in the family room, dining area, staircase landing, bedroom and bathrooms. Custom wainscoting and trim are everywhere you look, and gives a clean, polished look to this warm house.
Rudloff Custom Builders has won Best of Houzz for Customer Service in 2014, 2015 2016, 2017 and 2019. We also were voted Best of Design in 2016, 2017, 2018, 2019 which only 2% of professionals receive. Rudloff Custom Builders has been featured on Houzz in their Kitchen of the Week, What to Know About Using Reclaimed Wood in the Kitchen as well as included in their Bathroom WorkBook article. We are a full service, certified remodeling company that covers all of the Philadelphia suburban area. This business, like most others, developed from a friendship of young entrepreneurs who wanted to make a difference in their clients’ lives, one household at a time. This relationship between partners is much more than a friendship. Edward and Stephen Rudloff are brothers who have renovated and built custom homes together paying close attention to detail. They are carpenters by trade and understand concept and execution. Rudloff Custom Builders will provide services for you with the highest level of professionalism, quality, detail, punctuality and craftsmanship, every step of the way along our journey together.
Specializing in residential construction allows us to connect with our clients early in the design phase to ensure that every detail is captured as you imagined. One stop shopping is essentially what you will receive with Rudloff Custom Builders from design of your project to the construction of your dreams, executed by on-site project managers and skilled craftsmen. Our concept: envision our client’s ideas and make them a reality. Our mission: CREATING LIFETIME RELATIONSHIPS BUILT ON TRUST AND INTEGRITY.
Photo Credit: Linda McManus Images
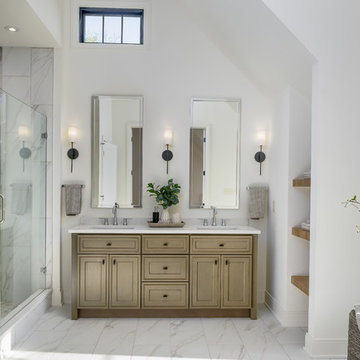
Inspiration för stora klassiska vitt en-suite badrum, med luckor med profilerade fronter, skåp i mellenmörkt trä, ett fristående badkar, en dubbeldusch, en toalettstol med separat cisternkåpa, vita väggar, ett undermonterad handfat, bänkskiva i kvarts, vitt golv, dusch med gångjärnsdörr och vit kakel

Foto på ett stort vintage svart en-suite badrum, med luckor med profilerade fronter, skåp i mellenmörkt trä, ett badkar i en alkov, en dubbeldusch, svart och vit kakel, marmorkakel, grå väggar, travertin golv, ett undermonterad handfat och marmorbänkskiva
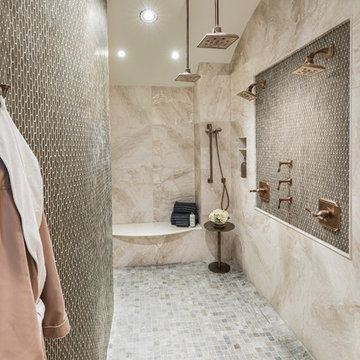
Photographer: Will Keown
Bild på ett stort vintage vit vitt en-suite badrum, med luckor med profilerade fronter, skåp i mörkt trä, ett undermonterat badkar, en dubbeldusch, beige kakel, marmorkakel, grå väggar, klinkergolv i porslin, ett fristående handfat, bänkskiva i kvarts, grått golv och med dusch som är öppen
Bild på ett stort vintage vit vitt en-suite badrum, med luckor med profilerade fronter, skåp i mörkt trä, ett undermonterat badkar, en dubbeldusch, beige kakel, marmorkakel, grå väggar, klinkergolv i porslin, ett fristående handfat, bänkskiva i kvarts, grått golv och med dusch som är öppen

Images by Eagle Photography
Mary Ann Thompson - Designer
Capital Kitchen and Bath - Remodeler
Bild på ett mellanstort vintage en-suite badrum, med luckor med profilerade fronter, vita skåp, en dubbeldusch, porslinskakel, bruna väggar, klinkergolv i porslin, ett undermonterad handfat, beiget golv, grå kakel, marmorbänkskiva och dusch med skjutdörr
Bild på ett mellanstort vintage en-suite badrum, med luckor med profilerade fronter, vita skåp, en dubbeldusch, porslinskakel, bruna väggar, klinkergolv i porslin, ett undermonterad handfat, beiget golv, grå kakel, marmorbänkskiva och dusch med skjutdörr

Inspiration för mellanstora klassiska vitt en-suite badrum, med luckor med profilerade fronter, vita skåp, ett fristående badkar, en dubbeldusch, en toalettstol med hel cisternkåpa, blå kakel, keramikplattor, vita väggar, klinkergolv i keramik, ett undermonterad handfat, bänkskiva i kvarts, grått golv och dusch med gångjärnsdörr
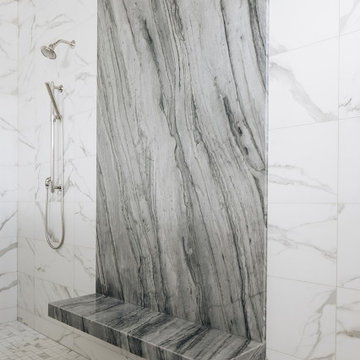
Idéer för att renovera ett stort vintage grå grått en-suite badrum, med luckor med profilerade fronter, grå skåp, ett fristående badkar, en dubbeldusch, en toalettstol med separat cisternkåpa, grå väggar, klinkergolv i porslin, ett undermonterad handfat, bänkskiva i kvartsit, vitt golv och dusch med gångjärnsdörr

We gave this rather dated farmhouse some dramatic upgrades that brought together the feminine with the masculine, combining rustic wood with softer elements. In terms of style her tastes leaned toward traditional and elegant and his toward the rustic and outdoorsy. The result was the perfect fit for this family of 4 plus 2 dogs and their very special farmhouse in Ipswich, MA. Character details create a visual statement, showcasing the melding of both rustic and traditional elements without too much formality. The new master suite is one of the most potent examples of the blending of styles. The bath, with white carrara honed marble countertops and backsplash, beaded wainscoting, matching pale green vanities with make-up table offset by the black center cabinet expand function of the space exquisitely while the salvaged rustic beams create an eye-catching contrast that picks up on the earthy tones of the wood. The luxurious walk-in shower drenched in white carrara floor and wall tile replaced the obsolete Jacuzzi tub. Wardrobe care and organization is a joy in the massive walk-in closet complete with custom gliding library ladder to access the additional storage above. The space serves double duty as a peaceful laundry room complete with roll-out ironing center. The cozy reading nook now graces the bay-window-with-a-view and storage abounds with a surplus of built-ins including bookcases and in-home entertainment center. You can’t help but feel pampered the moment you step into this ensuite. The pantry, with its painted barn door, slate floor, custom shelving and black walnut countertop provide much needed storage designed to fit the family’s needs precisely, including a pull out bin for dog food. During this phase of the project, the powder room was relocated and treated to a reclaimed wood vanity with reclaimed white oak countertop along with custom vessel soapstone sink and wide board paneling. Design elements effectively married rustic and traditional styles and the home now has the character to match the country setting and the improved layout and storage the family so desperately needed. And did you see the barn? Photo credit: Eric Roth

Bathroom tiles with concrete look.
Collections: Terra Crea - Limo
Idéer för att renovera ett rustikt beige beige badrum med dusch, med luckor med profilerade fronter, bruna skåp, ett fristående badkar, en dubbeldusch, beige kakel, porslinskakel, beige väggar, klinkergolv i porslin, ett integrerad handfat, kaklad bänkskiva, brunt golv och dusch med skjutdörr
Idéer för att renovera ett rustikt beige beige badrum med dusch, med luckor med profilerade fronter, bruna skåp, ett fristående badkar, en dubbeldusch, beige kakel, porslinskakel, beige väggar, klinkergolv i porslin, ett integrerad handfat, kaklad bänkskiva, brunt golv och dusch med skjutdörr

Idéer för stora medelhavsstil vitt en-suite badrum, med skåp i slitet trä, ett fristående badkar, en dubbeldusch, en toalettstol med hel cisternkåpa, vit kakel, cementkakel, vita väggar, cementgolv, ett undermonterad handfat, marmorbänkskiva, blått golv, med dusch som är öppen och luckor med profilerade fronter

Working with the homeowners and our design team, we feel that we created the ultimate spa retreat. The main focus is the grand vanity with towers on either side and matching bridge spanning above to hold the LED lights. By Plain & Fancy cabinetry, the Vogue door beaded inset door works well with the Forest Shadow finish. The toe space has a decorative valance down below with LED lighting behind. Centaurus granite rests on top with white vessel sinks and oil rubber bronze fixtures. The light stone wall in the backsplash area provides a nice contrast and softens up the masculine tones. Wall sconces with angled mirrors added a nice touch.
We brought the stone wall back behind the freestanding bathtub appointed with a wall mounted tub filler. The 69" Victoria & Albert bathtub features clean lines and LED uplighting behind. This all sits on a french pattern travertine floor with a hidden surprise; their is a heating system underneath.
In the shower we incorporated more stone, this time in the form of a darker split river rock. We used this as the main shower floor and as listello bands. Kohler oil rubbed bronze shower heads, rain head, and body sprayer finish off the master bath.
Photographer: Johan Roetz
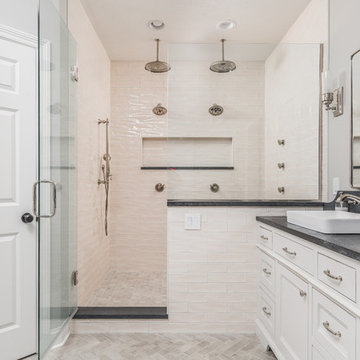
The Home Aesthetic
Inspiration för ett lantligt badrum med dusch, med luckor med profilerade fronter, vita skåp, en dubbeldusch, vit kakel, grå väggar, ett fristående handfat, grått golv och dusch med gångjärnsdörr
Inspiration för ett lantligt badrum med dusch, med luckor med profilerade fronter, vita skåp, en dubbeldusch, vit kakel, grå väggar, ett fristående handfat, grått golv och dusch med gångjärnsdörr
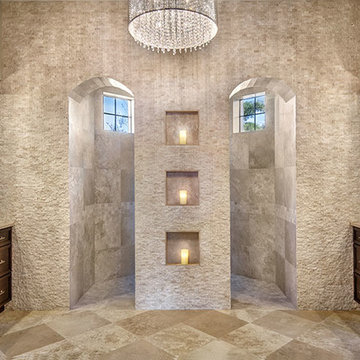
⌐ Photography by M.E. Parker Productions, LLC
Idéer för vintage badrum, med luckor med profilerade fronter, skåp i mörkt trä, en dubbeldusch, beige väggar och ett undermonterad handfat
Idéer för vintage badrum, med luckor med profilerade fronter, skåp i mörkt trä, en dubbeldusch, beige väggar och ett undermonterad handfat
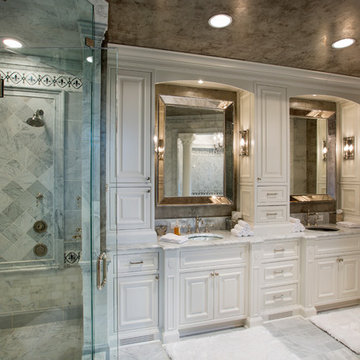
This Westerville Ohio Bathroom remodel was designed by Senior Bathroom Designer Jim Deen of Dream Baths by Kitchen Kraft. Photos by John Evans.
Idéer för ett stort klassiskt en-suite badrum, med ett undermonterad handfat, luckor med profilerade fronter, vita skåp, marmorbänkskiva, ett badkar i en alkov, en dubbeldusch, grå kakel, stenkakel, grå väggar och marmorgolv
Idéer för ett stort klassiskt en-suite badrum, med ett undermonterad handfat, luckor med profilerade fronter, vita skåp, marmorbänkskiva, ett badkar i en alkov, en dubbeldusch, grå kakel, stenkakel, grå väggar och marmorgolv

Inredning av ett klassiskt stort svart svart en-suite badrum, med luckor med profilerade fronter, skåp i ljust trä, ett fristående badkar, en dubbeldusch, en toalettstol med hel cisternkåpa, vit kakel, vita väggar, marmorgolv, ett nedsänkt handfat, granitbänkskiva, flerfärgat golv och dusch med gångjärnsdörr
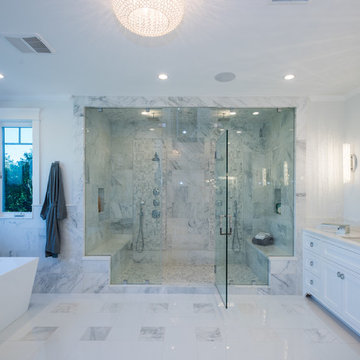
Idéer för att renovera ett stort vintage en-suite badrum, med luckor med profilerade fronter, vita skåp, ett fristående badkar, en dubbeldusch, vit kakel, marmorkakel, vita väggar, marmorgolv, ett undermonterad handfat, marmorbänkskiva, vitt golv och dusch med gångjärnsdörr

You enter this bright and light master bathroom through a custom pocket door that is inlayed with a mirror. The room features a beautiful free-standing tub. The shower is Carrera marble and has a seat, storage inset, a body jet and dual showerheads. The striking single vanity is a deep navy blue with beaded inset cabinets, chrome handles and provides tons of storage. Along with the blue vanity, the rose gold fixtures, including the shower grate, are eye catching and provide a subtle pop of color.
What started as an addition project turned into a full house remodel in this Modern Craftsman home in Narberth, PA. The addition included the creation of a sitting room, family room, mudroom and third floor. As we moved to the rest of the home, we designed and built a custom staircase to connect the family room to the existing kitchen. We laid red oak flooring with a mahogany inlay throughout house. Another central feature of this is home is all the built-in storage. We used or created every nook for seating and storage throughout the house, as you can see in the family room, dining area, staircase landing, bedroom and bathrooms. Custom wainscoting and trim are everywhere you look, and gives a clean, polished look to this warm house.
Rudloff Custom Builders has won Best of Houzz for Customer Service in 2014, 2015 2016, 2017 and 2019. We also were voted Best of Design in 2016, 2017, 2018, 2019 which only 2% of professionals receive. Rudloff Custom Builders has been featured on Houzz in their Kitchen of the Week, What to Know About Using Reclaimed Wood in the Kitchen as well as included in their Bathroom WorkBook article. We are a full service, certified remodeling company that covers all of the Philadelphia suburban area. This business, like most others, developed from a friendship of young entrepreneurs who wanted to make a difference in their clients’ lives, one household at a time. This relationship between partners is much more than a friendship. Edward and Stephen Rudloff are brothers who have renovated and built custom homes together paying close attention to detail. They are carpenters by trade and understand concept and execution. Rudloff Custom Builders will provide services for you with the highest level of professionalism, quality, detail, punctuality and craftsmanship, every step of the way along our journey together.
Specializing in residential construction allows us to connect with our clients early in the design phase to ensure that every detail is captured as you imagined. One stop shopping is essentially what you will receive with Rudloff Custom Builders from design of your project to the construction of your dreams, executed by on-site project managers and skilled craftsmen. Our concept: envision our client’s ideas and make them a reality. Our mission: CREATING LIFETIME RELATIONSHIPS BUILT ON TRUST AND INTEGRITY.
Photo Credit: Linda McManus Images
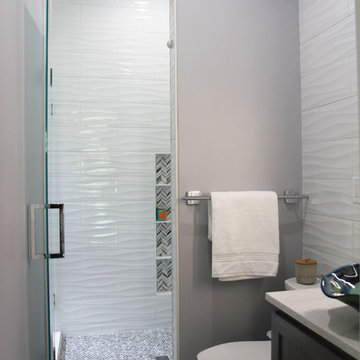
Sisters share a Jack and Jill bathroom converted from 1 toilet and shared space to 2 toilets in separate vanity areas with a shared walk in shower.
Inredning av ett modernt mellanstort vit vitt badrum för barn, med luckor med profilerade fronter, skåp i mörkt trä, en dubbeldusch, en toalettstol med separat cisternkåpa, vit kakel, keramikplattor, grå väggar, klinkergolv i porslin, ett fristående handfat, bänkskiva i kvarts, grått golv och dusch med gångjärnsdörr
Inredning av ett modernt mellanstort vit vitt badrum för barn, med luckor med profilerade fronter, skåp i mörkt trä, en dubbeldusch, en toalettstol med separat cisternkåpa, vit kakel, keramikplattor, grå väggar, klinkergolv i porslin, ett fristående handfat, bänkskiva i kvarts, grått golv och dusch med gångjärnsdörr
1 001 foton på badrum, med luckor med profilerade fronter och en dubbeldusch
1
