5 091 foton på badrum, med luckor med profilerade fronter och ett fristående badkar
Sortera efter:
Budget
Sortera efter:Populärt i dag
1 - 20 av 5 091 foton

Jason Miller, Pixelate Ltd.
Inspiration för små klassiska en-suite badrum, med luckor med profilerade fronter, blå skåp, ett fristående badkar, en dusch i en alkov, en toalettstol med hel cisternkåpa, flerfärgad kakel, keramikplattor, beige väggar, klinkergolv i porslin, ett undermonterad handfat, bänkskiva i kvarts, beiget golv och dusch med gångjärnsdörr
Inspiration för små klassiska en-suite badrum, med luckor med profilerade fronter, blå skåp, ett fristående badkar, en dusch i en alkov, en toalettstol med hel cisternkåpa, flerfärgad kakel, keramikplattor, beige väggar, klinkergolv i porslin, ett undermonterad handfat, bänkskiva i kvarts, beiget golv och dusch med gångjärnsdörr

The homeowners wanted to improve the layout and function of their tired 1980’s bathrooms. The master bath had a huge sunken tub that took up half the floor space and the shower was tiny and in small room with the toilet. We created a new toilet room and moved the shower to allow it to grow in size. This new space is far more in tune with the client’s needs. The kid’s bath was a large space. It only needed to be updated to today’s look and to flow with the rest of the house. The powder room was small, adding the pedestal sink opened it up and the wallpaper and ship lap added the character that it needed
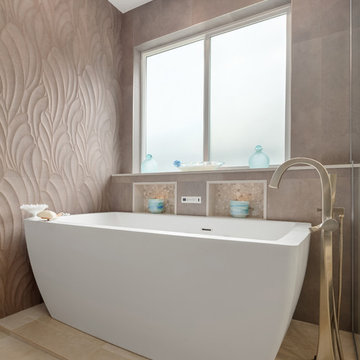
This master bath layout was large, but awkward, with faux Grecian columns flanking a huge corner tub. He prefers showers; she always bathes. This traditional bath had an outdated appearance and had not worn well over time. The owners sought a more personalized and inviting space with increased functionality.
The new design provides a larger shower, free-standing tub, increased storage, a window for the water-closet and a large combined walk-in closet. This contemporary spa-bath offers a dedicated space for each spouse and tremendous storage.
The white dimensional tile catches your eye – is it wallpaper OR tile? You have to see it to believe!

Modern French Country Master Bathroom.
Idéer för stora funkis vitt en-suite badrum, med luckor med profilerade fronter, skåp i ljust trä, ett fristående badkar, en öppen dusch, en toalettstol med hel cisternkåpa, beige väggar, målat trägolv, ett nedsänkt handfat, vitt golv och med dusch som är öppen
Idéer för stora funkis vitt en-suite badrum, med luckor med profilerade fronter, skåp i ljust trä, ett fristående badkar, en öppen dusch, en toalettstol med hel cisternkåpa, beige väggar, målat trägolv, ett nedsänkt handfat, vitt golv och med dusch som är öppen

This master bath was expanded and transformed into a light, spa-like sanctuary for its owners. Vanity, mirror frame and wall cabinets: Studio Dearborn. Faucet and hardware: Waterworks. Drawer pulls: Emtek. Marble: Calcatta gold. Window shades: horizonshades.com. Photography, Adam Kane Macchia.

Luxury corner shower with half walls and linear drain with Rohl body sprays, custom seat, linear drain and full view ultra clear glass. We love the details in the stone walls, the large format subway on bottom separated with a chair rail then switching to a 3x6 subway tile finished with a crown molding.
Design by Kitchen Intuitions & photos by Blackstock Photography

Foto på ett vintage grå badrum, med luckor med profilerade fronter, skåp i mellenmörkt trä, ett fristående badkar, mellanmörkt trägolv, ett undermonterad handfat och brunt golv

Exempel på ett stort klassiskt flerfärgad flerfärgat en-suite badrum, med luckor med profilerade fronter, skåp i ljust trä, ett fristående badkar, en dusch i en alkov, en toalettstol med hel cisternkåpa, flerfärgad kakel, marmorkakel, vita väggar, marmorgolv, ett undermonterad handfat, bänkskiva i kvartsit, flerfärgat golv och dusch med gångjärnsdörr

Exempel på ett mellanstort klassiskt flerfärgad flerfärgat en-suite badrum, med luckor med profilerade fronter, vita skåp, ett fristående badkar, en hörndusch, grå kakel, porslinskakel, grå väggar, klinkergolv i porslin, ett undermonterad handfat, bänkskiva i kvartsit, grått golv och dusch med gångjärnsdörr

Dans cet appartement moderne de 86 m², l’objectif était d’ajouter de la personnalité et de créer des rangements sur mesure en adéquation avec les besoins de nos clients : le tout en alliant couleurs et design !
Dans l’entrée, un module bicolore a pris place pour maximiser les rangements tout en créant un élément de décoration à part entière.
La salle de bain, aux tons naturels de vert et de bois, est maintenant très fonctionnelle grâce à son grand plan de toilette et sa buanderie cachée.
Dans la chambre d’enfant, la peinture bleu profond accentue le coin nuit pour une ambiance cocooning.
Pour finir, l’espace bureau ouvert sur le salon permet de télétravailler dans les meilleures conditions avec de nombreux rangements et une couleur jaune qui motive !

Idéer för ett mellanstort modernt grå en-suite badrum, med luckor med profilerade fronter, vita skåp, ett fristående badkar, en kantlös dusch, en toalettstol med separat cisternkåpa, vit kakel, porslinskakel, blå väggar, klinkergolv i porslin, ett undermonterad handfat, bänkskiva i kvarts, flerfärgat golv och dusch med gångjärnsdörr

You enter this bright and light master bathroom through a custom pocket door that is inlayed with a mirror. The room features a beautiful free-standing tub. The shower is Carrera marble and has a seat, storage inset, a body jet and dual showerheads. The striking single vanity is a deep navy blue with beaded inset cabinets, chrome handles and provides tons of storage. Along with the blue vanity, the rose gold fixtures, including the shower grate, are eye catching and provide a subtle pop of color.
What started as an addition project turned into a full house remodel in this Modern Craftsman home in Narberth, PA.. The addition included the creation of a sitting room, family room, mudroom and third floor. As we moved to the rest of the home, we designed and built a custom staircase to connect the family room to the existing kitchen. We laid red oak flooring with a mahogany inlay throughout house. Another central feature of this is home is all the built-in storage. We used or created every nook for seating and storage throughout the house, as you can see in the family room, dining area, staircase landing, bedroom and bathrooms. Custom wainscoting and trim are everywhere you look, and gives a clean, polished look to this warm house.
Rudloff Custom Builders has won Best of Houzz for Customer Service in 2014, 2015 2016, 2017 and 2019. We also were voted Best of Design in 2016, 2017, 2018, 2019 which only 2% of professionals receive. Rudloff Custom Builders has been featured on Houzz in their Kitchen of the Week, What to Know About Using Reclaimed Wood in the Kitchen as well as included in their Bathroom WorkBook article. We are a full service, certified remodeling company that covers all of the Philadelphia suburban area. This business, like most others, developed from a friendship of young entrepreneurs who wanted to make a difference in their clients’ lives, one household at a time. This relationship between partners is much more than a friendship. Edward and Stephen Rudloff are brothers who have renovated and built custom homes together paying close attention to detail. They are carpenters by trade and understand concept and execution. Rudloff Custom Builders will provide services for you with the highest level of professionalism, quality, detail, punctuality and craftsmanship, every step of the way along our journey together.
Specializing in residential construction allows us to connect with our clients early in the design phase to ensure that every detail is captured as you imagined. One stop shopping is essentially what you will receive with Rudloff Custom Builders from design of your project to the construction of your dreams, executed by on-site project managers and skilled craftsmen. Our concept: envision our client’s ideas and make them a reality. Our mission: CREATING LIFETIME RELATIONSHIPS BUILT ON TRUST AND INTEGRITY.
Photo Credit: Linda McManus Images
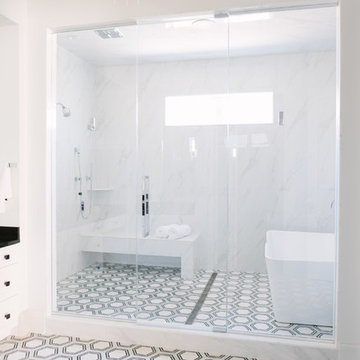
Photo Credit:
Aimée Mazzenga
Idéer för ett stort klassiskt svart en-suite badrum, med luckor med profilerade fronter, vita skåp, ett fristående badkar, våtrum, en toalettstol med separat cisternkåpa, vit kakel, porslinskakel, grå väggar, klinkergolv i porslin, ett undermonterad handfat, kaklad bänkskiva, flerfärgat golv och dusch med gångjärnsdörr
Idéer för ett stort klassiskt svart en-suite badrum, med luckor med profilerade fronter, vita skåp, ett fristående badkar, våtrum, en toalettstol med separat cisternkåpa, vit kakel, porslinskakel, grå väggar, klinkergolv i porslin, ett undermonterad handfat, kaklad bänkskiva, flerfärgat golv och dusch med gångjärnsdörr
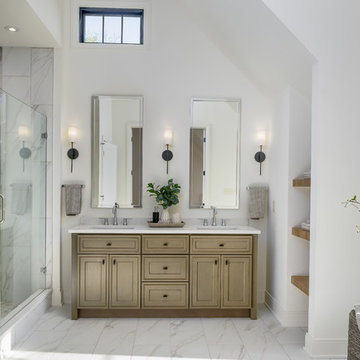
Inspiration för stora klassiska vitt en-suite badrum, med luckor med profilerade fronter, skåp i mellenmörkt trä, ett fristående badkar, en dubbeldusch, en toalettstol med separat cisternkåpa, vita väggar, ett undermonterad handfat, bänkskiva i kvarts, vitt golv, dusch med gångjärnsdörr och vit kakel
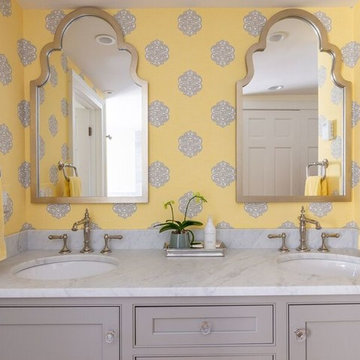
Idéer för ett stort klassiskt grå en-suite badrum, med luckor med profilerade fronter, grå skåp, ett fristående badkar, våtrum, en toalettstol med separat cisternkåpa, grå kakel, marmorkakel, gula väggar, marmorgolv, ett nedsänkt handfat, marmorbänkskiva, grått golv och med dusch som är öppen
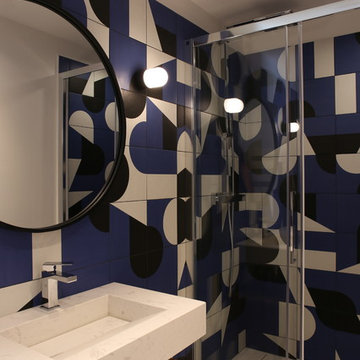
Foto på ett mellanstort funkis vit en-suite badrum, med luckor med profilerade fronter, bruna skåp, ett fristående badkar, vit kakel, cementkakel, vita väggar, cementgolv, ett avlångt handfat, träbänkskiva och vitt golv

Photo by Allen Russ, Hoachlander Davis Photography
Inredning av ett klassiskt stort en-suite badrum, med luckor med profilerade fronter, vita skåp, ett fristående badkar, vit kakel, marmorkakel, marmorgolv, ett undermonterad handfat, marmorbänkskiva, vitt golv, dusch med gångjärnsdörr och beige väggar
Inredning av ett klassiskt stort en-suite badrum, med luckor med profilerade fronter, vita skåp, ett fristående badkar, vit kakel, marmorkakel, marmorgolv, ett undermonterad handfat, marmorbänkskiva, vitt golv, dusch med gångjärnsdörr och beige väggar
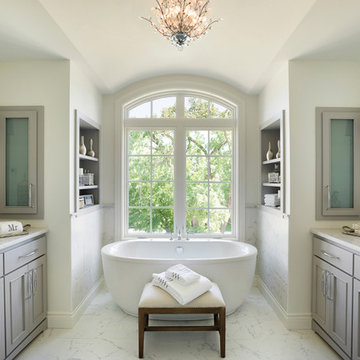
Inredning av ett klassiskt stort en-suite badrum, med luckor med profilerade fronter, grå skåp, ett fristående badkar, grå kakel, vita väggar, marmorgolv, ett undermonterad handfat, bänkskiva i kvartsit och vitt golv
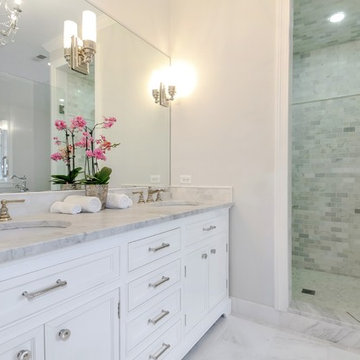
Master Bathroom shower and vanity. White, grey, polished nickel and Carrera Marble.
Idéer för mellanstora vintage en-suite badrum, med vita skåp, en dusch i en alkov, grå kakel, stenkakel, grå väggar, marmorgolv, ett undermonterad handfat, marmorbänkskiva, luckor med profilerade fronter och ett fristående badkar
Idéer för mellanstora vintage en-suite badrum, med vita skåp, en dusch i en alkov, grå kakel, stenkakel, grå väggar, marmorgolv, ett undermonterad handfat, marmorbänkskiva, luckor med profilerade fronter och ett fristående badkar
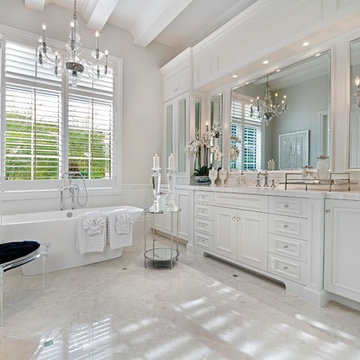
This home was featured in the January 2016 edition of HOME & DESIGN Magazine. To see the rest of the home tour as well as other luxury homes featured, visit http://www.homeanddesign.net/traditional-jewel-sensational-home-design/
5 091 foton på badrum, med luckor med profilerade fronter och ett fristående badkar
1
