373 foton på badrum, med luckor med profilerade fronter och gröna skåp
Sortera efter:
Budget
Sortera efter:Populärt i dag
1 - 20 av 373 foton

It’s always a blessing when your clients become friends - and that’s exactly what blossomed out of this two-phase remodel (along with three transformed spaces!). These clients were such a joy to work with and made what, at times, was a challenging job feel seamless. This project consisted of two phases, the first being a reconfiguration and update of their master bathroom, guest bathroom, and hallway closets, and the second a kitchen remodel.
In keeping with the style of the home, we decided to run with what we called “traditional with farmhouse charm” – warm wood tones, cement tile, traditional patterns, and you can’t forget the pops of color! The master bathroom airs on the masculine side with a mostly black, white, and wood color palette, while the powder room is very feminine with pastel colors.
When the bathroom projects were wrapped, it didn’t take long before we moved on to the kitchen. The kitchen already had a nice flow, so we didn’t need to move any plumbing or appliances. Instead, we just gave it the facelift it deserved! We wanted to continue the farmhouse charm and landed on a gorgeous terracotta and ceramic hand-painted tile for the backsplash, concrete look-alike quartz countertops, and two-toned cabinets while keeping the existing hardwood floors. We also removed some upper cabinets that blocked the view from the kitchen into the dining and living room area, resulting in a coveted open concept floor plan.
Our clients have always loved to entertain, but now with the remodel complete, they are hosting more than ever, enjoying every second they have in their home.
---
Project designed by interior design studio Kimberlee Marie Interiors. They serve the Seattle metro area including Seattle, Bellevue, Kirkland, Medina, Clyde Hill, and Hunts Point.
For more about Kimberlee Marie Interiors, see here: https://www.kimberleemarie.com/
To learn more about this project, see here
https://www.kimberleemarie.com/kirkland-remodel-1

Classic Modern new construction home featuring custom finishes throughout. A warm, earthy palette, brass fixtures, tone-on-tone accents make this primary bath one-of-a-kind.
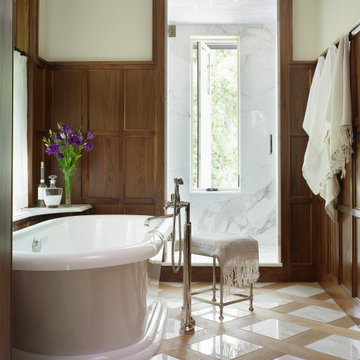
Master bath. Walnut paneling. Marble and white Oak floor. Photo by Stephen Karlisch
Klassisk inredning av ett vit vitt badrum, med luckor med profilerade fronter, gröna skåp, en dubbeldusch och dusch med gångjärnsdörr
Klassisk inredning av ett vit vitt badrum, med luckor med profilerade fronter, gröna skåp, en dubbeldusch och dusch med gångjärnsdörr
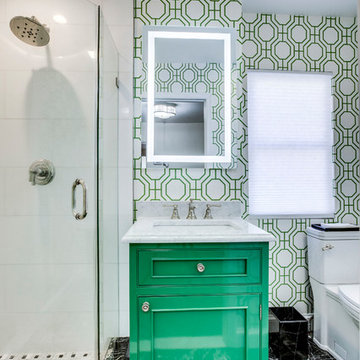
Green with envy.. our showroom bathroom.
Idéer för att renovera ett litet vintage vit vitt badrum med dusch, med luckor med profilerade fronter, gröna skåp, en hörndusch, vit kakel, marmorkakel, marmorgolv, ett undermonterad handfat, marmorbänkskiva, svart golv, dusch med gångjärnsdörr, en toalettstol med separat cisternkåpa och flerfärgade väggar
Idéer för att renovera ett litet vintage vit vitt badrum med dusch, med luckor med profilerade fronter, gröna skåp, en hörndusch, vit kakel, marmorkakel, marmorgolv, ett undermonterad handfat, marmorbänkskiva, svart golv, dusch med gångjärnsdörr, en toalettstol med separat cisternkåpa och flerfärgade väggar
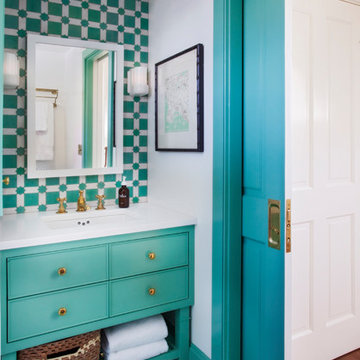
Foto på ett tropiskt vit toalett, med gröna skåp, blå kakel, grön kakel, vita väggar, ett undermonterad handfat, grönt golv och luckor med profilerade fronter
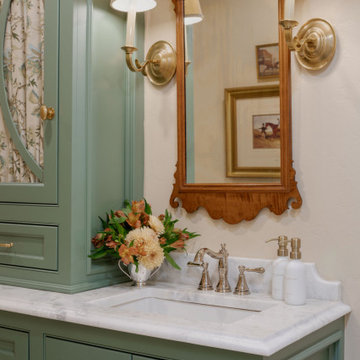
Klassisk inredning av ett mellanstort vit vitt badrum, med luckor med profilerade fronter, gröna skåp, marmorgolv, ett undermonterad handfat, marmorbänkskiva, vitt golv och dusch med gångjärnsdörr
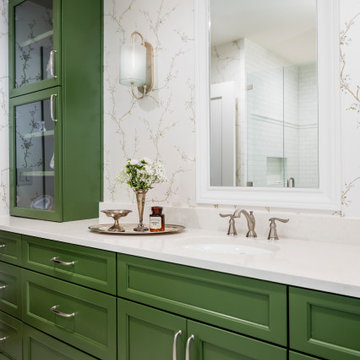
Inspiration för stora klassiska vitt badrum med dusch, med luckor med profilerade fronter, gröna skåp, en dusch i en alkov, marmorkakel, marmorgolv, ett undermonterad handfat, bänkskiva i kvarts, grått golv och dusch med gångjärnsdörr
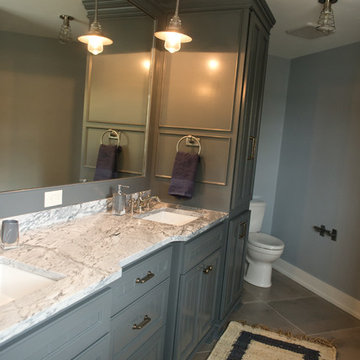
Girls Bath
Idéer för att renovera ett mellanstort lantligt badrum, med luckor med profilerade fronter, gröna skåp, blå väggar, klinkergolv i keramik, ett undermonterad handfat, bänkskiva i kvarts och grått golv
Idéer för att renovera ett mellanstort lantligt badrum, med luckor med profilerade fronter, gröna skåp, blå väggar, klinkergolv i keramik, ett undermonterad handfat, bänkskiva i kvarts och grått golv

Inspiration för ett litet funkis vit vitt badrum för barn, med luckor med profilerade fronter, gröna skåp, en dusch i en alkov, beige kakel, perrakottakakel, gröna väggar, klinkergolv i keramik, ett nedsänkt handfat, bänkskiva i akrylsten, beiget golv och dusch med skjutdörr

We transformed a nondescript bathroom from the 1980s, with linoleum and a soffit over the dated vanity into a retro-eclectic oasis for the family and their guests.

Inspiration för ett mellanstort funkis vit vitt badrum för barn, med luckor med profilerade fronter, gröna skåp, ett badkar i en alkov, en dusch/badkar-kombination, en toalettstol med separat cisternkåpa, vit kakel, tunnelbanekakel, vita väggar, marmorgolv, ett undermonterad handfat, bänkskiva i kvarts, grått golv och dusch med gångjärnsdörr

We gave this rather dated farmhouse some dramatic upgrades that brought together the feminine with the masculine, combining rustic wood with softer elements. In terms of style her tastes leaned toward traditional and elegant and his toward the rustic and outdoorsy. The result was the perfect fit for this family of 4 plus 2 dogs and their very special farmhouse in Ipswich, MA. Character details create a visual statement, showcasing the melding of both rustic and traditional elements without too much formality. The new master suite is one of the most potent examples of the blending of styles. The bath, with white carrara honed marble countertops and backsplash, beaded wainscoting, matching pale green vanities with make-up table offset by the black center cabinet expand function of the space exquisitely while the salvaged rustic beams create an eye-catching contrast that picks up on the earthy tones of the wood. The luxurious walk-in shower drenched in white carrara floor and wall tile replaced the obsolete Jacuzzi tub. Wardrobe care and organization is a joy in the massive walk-in closet complete with custom gliding library ladder to access the additional storage above. The space serves double duty as a peaceful laundry room complete with roll-out ironing center. The cozy reading nook now graces the bay-window-with-a-view and storage abounds with a surplus of built-ins including bookcases and in-home entertainment center. You can’t help but feel pampered the moment you step into this ensuite. The pantry, with its painted barn door, slate floor, custom shelving and black walnut countertop provide much needed storage designed to fit the family’s needs precisely, including a pull out bin for dog food. During this phase of the project, the powder room was relocated and treated to a reclaimed wood vanity with reclaimed white oak countertop along with custom vessel soapstone sink and wide board paneling. Design elements effectively married rustic and traditional styles and the home now has the character to match the country setting and the improved layout and storage the family so desperately needed. And did you see the barn? Photo credit: Eric Roth
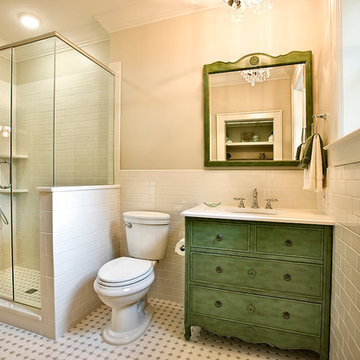
Peter Obetz
Foto på ett mellanstort vintage badrum, med luckor med profilerade fronter, gröna skåp, en hörndusch, vit kakel, tunnelbanekakel, beige väggar och ett undermonterad handfat
Foto på ett mellanstort vintage badrum, med luckor med profilerade fronter, gröna skåp, en hörndusch, vit kakel, tunnelbanekakel, beige väggar och ett undermonterad handfat
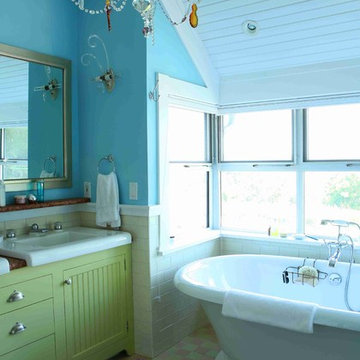
enjoy panoramic water views from the tub and shower
Inspiration för ett mellanstort eklektiskt en-suite badrum, med luckor med profilerade fronter, gröna skåp, ett fristående badkar, en toalettstol med hel cisternkåpa, blå väggar, mosaikgolv, ett integrerad handfat och bänkskiva i akrylsten
Inspiration för ett mellanstort eklektiskt en-suite badrum, med luckor med profilerade fronter, gröna skåp, ett fristående badkar, en toalettstol med hel cisternkåpa, blå väggar, mosaikgolv, ett integrerad handfat och bänkskiva i akrylsten
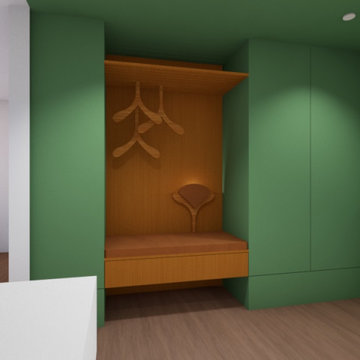
Bild på ett stort funkis badrum med dusch, med luckor med profilerade fronter, gröna skåp, en kantlös dusch, marmorkakel, flerfärgade väggar, ett konsol handfat, brunt golv och med dusch som är öppen
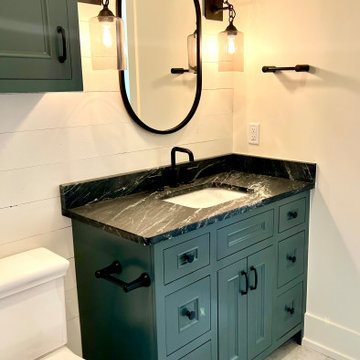
Idéer för att renovera ett lantligt svart svart badrum, med luckor med profilerade fronter, gröna skåp, en dusch i en alkov, en toalettstol med separat cisternkåpa, vit kakel, keramikplattor, vita väggar, klinkergolv i keramik, ett undermonterad handfat, bänkskiva i täljsten och dusch med skjutdörr

Domaine viticole photographié dans le cadre d'une vente immobilière.
Inredning av ett lantligt mellanstort grön grönt badrum med dusch, med luckor med profilerade fronter, gröna skåp, en hörndusch, vit kakel, porslinskakel, gröna väggar, linoleumgolv, ett nedsänkt handfat, träbänkskiva, beiget golv och med dusch som är öppen
Inredning av ett lantligt mellanstort grön grönt badrum med dusch, med luckor med profilerade fronter, gröna skåp, en hörndusch, vit kakel, porslinskakel, gröna väggar, linoleumgolv, ett nedsänkt handfat, träbänkskiva, beiget golv och med dusch som är öppen

sophie epton photography
Idéer för att renovera ett mellanstort amerikanskt badrum med dusch, med luckor med profilerade fronter, gröna skåp, en toalettstol med hel cisternkåpa, grå kakel, marmorkakel, vita väggar, mosaikgolv, ett undermonterad handfat, marmorbänkskiva, grått golv och dusch med skjutdörr
Idéer för att renovera ett mellanstort amerikanskt badrum med dusch, med luckor med profilerade fronter, gröna skåp, en toalettstol med hel cisternkåpa, grå kakel, marmorkakel, vita väggar, mosaikgolv, ett undermonterad handfat, marmorbänkskiva, grått golv och dusch med skjutdörr

Eklektisk inredning av ett litet vit vitt toalett, med luckor med profilerade fronter, gröna skåp, svart och vit kakel, marmorkakel, gröna väggar, mosaikgolv, ett integrerad handfat, bänkskiva i kvarts och vitt golv

Idéer för ett stort maritimt vit badrum för barn, med luckor med profilerade fronter, gröna skåp, ett badkar i en alkov, en dusch/badkar-kombination, en toalettstol med hel cisternkåpa, vit kakel, tunnelbanekakel, vita väggar, marmorgolv, ett undermonterad handfat, bänkskiva i kvarts, vitt golv och med dusch som är öppen
373 foton på badrum, med luckor med profilerade fronter och gröna skåp
1
