237 foton på badrum, med luckor med profilerade fronter och svarta väggar
Sortera efter:
Budget
Sortera efter:Populärt i dag
1 - 20 av 237 foton

Meuble vasque : RICHARDSON
Matière :
Placage chêne clair.
Plan vasque en céramique.
Niche et colonne murale :
Matière : MDF teinté en noir.
Miroir led rétro éclairé : LEROY MERLIN
Robinetterie : HANS GROHE

The dark tone of the shiplap walls in this powder room, are offset by light oak flooring and white vanity. The space is accented with brass plumbing fixtures, hardware, mirror and sconces.

Remodeled Bathroom in a 1920's building. Features a walk in shower with hidden cabinetry in the wall and a washer and dryer.
Idéer för att renovera ett litet vintage flerfärgad flerfärgat en-suite badrum, med luckor med profilerade fronter, svarta skåp, en toalettstol med separat cisternkåpa, svart kakel, marmorkakel, svarta väggar, marmorgolv, ett konsol handfat, marmorbänkskiva, flerfärgat golv och dusch med gångjärnsdörr
Idéer för att renovera ett litet vintage flerfärgad flerfärgat en-suite badrum, med luckor med profilerade fronter, svarta skåp, en toalettstol med separat cisternkåpa, svart kakel, marmorkakel, svarta väggar, marmorgolv, ett konsol handfat, marmorbänkskiva, flerfärgat golv och dusch med gångjärnsdörr
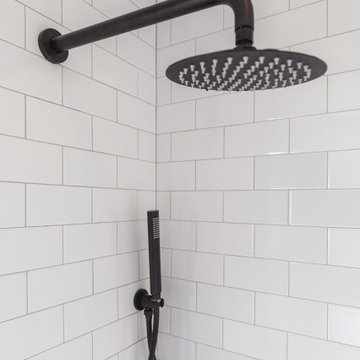
Black & White Bathroom remodel in Seattle by DHC
History meets modern - with that in mind we have created a space that not only blend well with this home age and it is personalty, we also created a timeless bathroom design that our clients love! We are here to bring your vision to reality and our design team is dedicated to create the right style for your very own personal preferences - contact us today for a free consultation! dhseattle.com

A large master bathroom that exudes glamor and edge. For this bathroom, we adorned the space with a large floating Alderwood vanity consisting of a gorgeous cherry wood finish, large crystal knobs, LED lights, and a mini bar and coffee station.
We made sure to keep a traditional glam look while adding in artistic features such as the creatively shaped entryway, dramatic black accent walls, and intricately designed shower niche.
Other features include a large crystal chandelier, porcelain tiled shower, and subtle recessed lights.
Home located in Glenview, Chicago. Designed by Chi Renovation & Design who serve Chicago and it's surrounding suburbs, with an emphasis on the North Side and North Shore. You'll find their work from the Loop through Lincoln Park, Skokie, Wilmette, and all of the way up to Lake Forest.
For more about Chi Renovation & Design, click here: https://www.chirenovation.com/
To learn more about this project, click here: https://www.chirenovation.com/portfolio/glenview-master-bathroom-remodeling/#bath-renovation
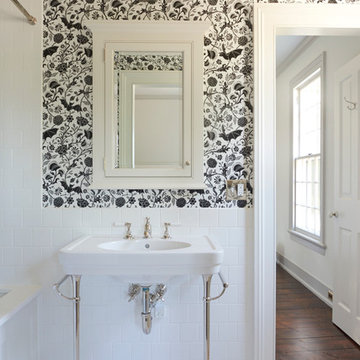
Lantlig inredning av ett mellanstort badrum, med luckor med profilerade fronter, vita skåp, ett undermonterat badkar, en dusch/badkar-kombination, vit kakel, keramikplattor, svarta väggar, klinkergolv i keramik och ett konsol handfat

Step into the luxurious ambiance of the downstairs powder room, where opulence meets sophistication in a stunning display of modern design.
The focal point of the room is the sleek and elegant vanity, crafted from rich wood and topped with a luxurious marble countertop. The vanity exudes timeless charm with its clean lines and exquisite craftsmanship, offering both style and functionality.
Above the vanity, a large mirror with a slim metal frame reflects the room's beauty and adds a sense of depth and spaciousness. The mirror's minimalist design complements the overall aesthetic of the powder room, enhancing its contemporary allure.
Soft, ambient lighting bathes the room in a warm glow, creating a serene and inviting atmosphere. A statement pendant light hangs from the ceiling, casting a soft and diffused light that adds to the room's luxurious ambiance.
This powder room is more than just a functional space; it's a sanctuary of indulgence and relaxation, where every detail is meticulously curated to create a truly unforgettable experience. Welcome to a world of refined elegance and modern luxury.
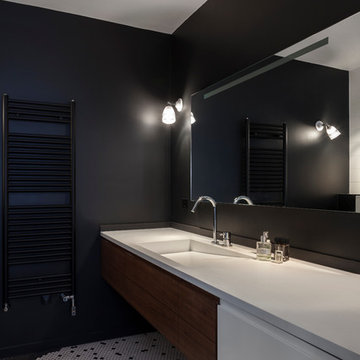
Pascal Otlinghaus
Modern inredning av ett mellanstort vit vitt en-suite badrum, med luckor med profilerade fronter, bruna skåp, svart kakel, svarta väggar, klinkergolv i porslin, ett konsol handfat och vitt golv
Modern inredning av ett mellanstort vit vitt en-suite badrum, med luckor med profilerade fronter, bruna skåp, svart kakel, svarta väggar, klinkergolv i porslin, ett konsol handfat och vitt golv

Modern inredning av ett litet svart svart en-suite badrum, med luckor med profilerade fronter, svarta skåp, en dusch i en alkov, en vägghängd toalettstol, grön kakel, perrakottakakel, svarta väggar, betonggolv, ett nedsänkt handfat, marmorbänkskiva och svart golv
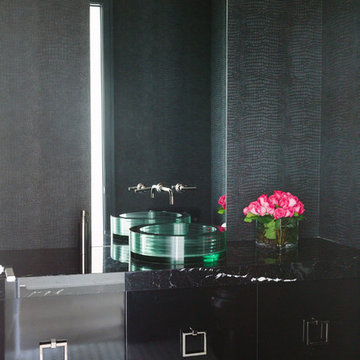
Photo Credit:
Aimée Mazzenga
Inspiration för mellanstora moderna svart badrum, med luckor med profilerade fronter, svarta skåp, svarta väggar, mosaikgolv, ett nedsänkt handfat, kaklad bänkskiva och flerfärgat golv
Inspiration för mellanstora moderna svart badrum, med luckor med profilerade fronter, svarta skåp, svarta väggar, mosaikgolv, ett nedsänkt handfat, kaklad bänkskiva och flerfärgat golv
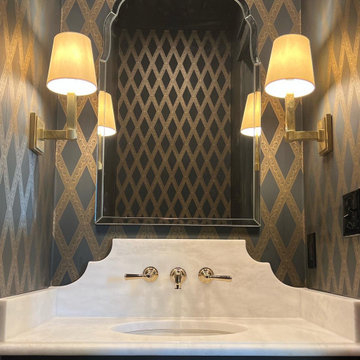
Inspiration för ett vintage vit vitt toalett, med luckor med profilerade fronter, svarta skåp, marmorbänkskiva, svarta väggar och ett undermonterad handfat
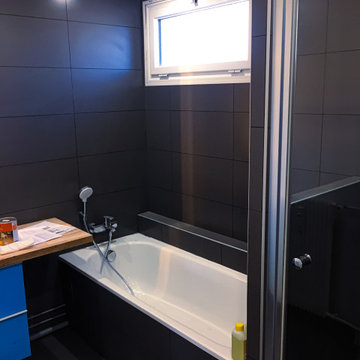
Idéer för att renovera ett mellanstort funkis brun brunt badrum med dusch, med luckor med profilerade fronter, blå skåp, ett platsbyggt badkar, svart kakel, keramikplattor, svarta väggar, klinkergolv i keramik, träbänkskiva och svart golv
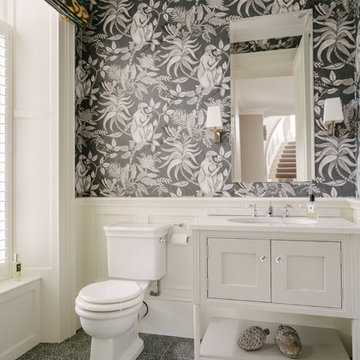
In the downstairs WC a soft blue/grey botanical patterned tile 20x20cm perfectly complements the exotic wallpaper.
Foto på ett litet vintage vit toalett, med vita skåp, klinkergolv i porslin, blått golv, luckor med profilerade fronter, svarta väggar och ett undermonterad handfat
Foto på ett litet vintage vit toalett, med vita skåp, klinkergolv i porslin, blått golv, luckor med profilerade fronter, svarta väggar och ett undermonterad handfat
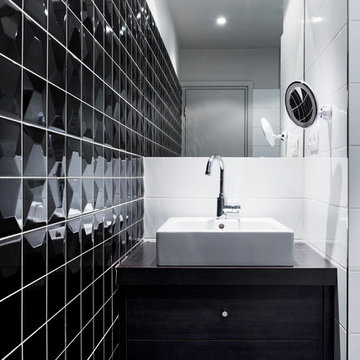
©JEM Photographe
Inspiration för ett mellanstort funkis svart svart en-suite badrum, med svarta skåp, en dusch i en alkov, vit kakel, keramikplattor, laminatbänkskiva, dusch med skjutdörr, luckor med profilerade fronter, svarta väggar, ett fristående handfat, klinkergolv i keramik och svart golv
Inspiration för ett mellanstort funkis svart svart en-suite badrum, med svarta skåp, en dusch i en alkov, vit kakel, keramikplattor, laminatbänkskiva, dusch med skjutdörr, luckor med profilerade fronter, svarta väggar, ett fristående handfat, klinkergolv i keramik och svart golv
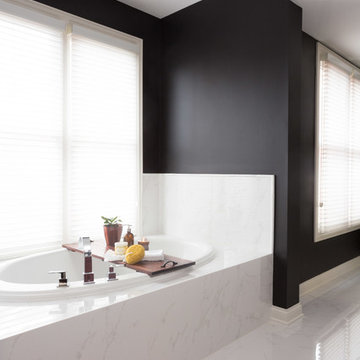
A large master bathroom that exudes glamor and edge. For this bathroom, we adorned the space with a large floating Alderwood vanity consisting of a gorgeous cherry wood finish, large crystal knobs, LED lights, and a mini bar and coffee station.
We made sure to keep a traditional glam look while adding in artistic features such as the creatively shaped entryway, dramatic black accent walls, and intricately designed shower niche.
Other features include a large crystal chandelier, porcelain tiled shower, and subtle recessed lights.
Home located in Glenview, Chicago. Designed by Chi Renovation & Design who serve Chicago and it's surrounding suburbs, with an emphasis on the North Side and North Shore. You'll find their work from the Loop through Lincoln Park, Skokie, Wilmette, and all of the way up to Lake Forest.
For more about Chi Renovation & Design, click here: https://www.chirenovation.com/
To learn more about this project, click here: https://www.chirenovation.com/portfolio/glenview-master-bathroom-remodeling/#bath-renovation
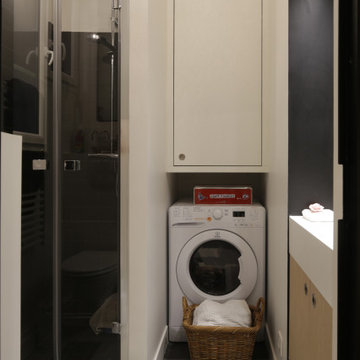
salle de bain minimaliste mais avec toutes les fonctionnalités d'une grande
Bild på ett litet funkis vit vitt badrum, med luckor med profilerade fronter, vita skåp, en kantlös dusch, en vägghängd toalettstol, svart kakel, spegel istället för kakel, svarta väggar, cementgolv, ett väggmonterat handfat, bänkskiva i akrylsten, flerfärgat golv och dusch med gångjärnsdörr
Bild på ett litet funkis vit vitt badrum, med luckor med profilerade fronter, vita skåp, en kantlös dusch, en vägghängd toalettstol, svart kakel, spegel istället för kakel, svarta väggar, cementgolv, ett väggmonterat handfat, bänkskiva i akrylsten, flerfärgat golv och dusch med gångjärnsdörr
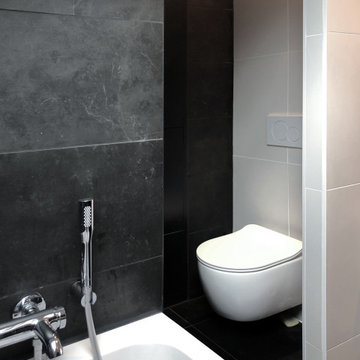
Les propriétaires de la maison souhaitent investir leurs combles inutilisées pour en faire leur suite parentale.
L'espace est cloisonné, peu lumineux et en sous pente.
La chambre avec le lit est placée majestueusement face à la porte d'entrée.
La salle de bain avec la lumière de la fenêtre de toit existante.
Le dressing dans la zone la plus aveugle.
L'espace bureau est crée dans l’alcôve de la chambre.
Une cloison vient séparer la salle de bain et le dressing de la chambre avec un rythme de pleins et de vides dessinés graphiquement.
La transparence partielle guide la lumière naturelle jusque dans la chambre. Un rideau permet une intimité ponctuelle dans la salle de bain.
Une ouverture est créée entre la salle de bain et le dressing afin de retrouver une vision mais aussi de la lumière dans celui ci.
crédit photo "cinqtrois"
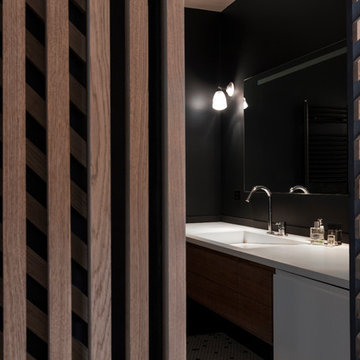
Pascal Otlinghaus
Inspiration för mellanstora moderna vitt en-suite badrum, med luckor med profilerade fronter, bruna skåp, svart kakel, svarta väggar, klinkergolv i porslin, ett konsol handfat och vitt golv
Inspiration för mellanstora moderna vitt en-suite badrum, med luckor med profilerade fronter, bruna skåp, svart kakel, svarta väggar, klinkergolv i porslin, ett konsol handfat och vitt golv
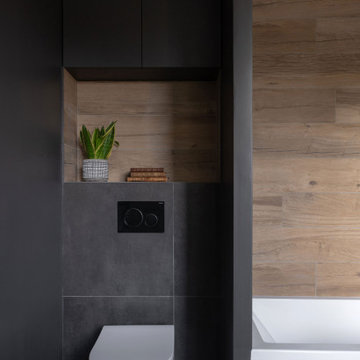
Meuble vasque : RICHARDSON
Matière :
Placage chêne clair.
Plan vasque en céramique.
Placard mural :
Matière : MDF teinté en noir.
Idéer för ett mellanstort modernt vit en-suite badrum, med luckor med profilerade fronter, beige skåp, ett undermonterat badkar, en dusch/badkar-kombination, en vägghängd toalettstol, flerfärgad kakel, svarta väggar, skiffergolv, bänkskiva i akrylsten och svart golv
Idéer för ett mellanstort modernt vit en-suite badrum, med luckor med profilerade fronter, beige skåp, ett undermonterat badkar, en dusch/badkar-kombination, en vägghängd toalettstol, flerfärgad kakel, svarta väggar, skiffergolv, bänkskiva i akrylsten och svart golv
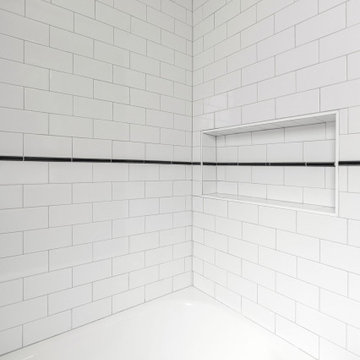
Black & White Bathroom remodel in Seattle by DHC
History meets modern - with that in mind we have created a space that not only blend well with this home age and it is personalty, we also created a timeless bathroom design that our clients love! We are here to bring your vision to reality and our design team is dedicated to create the right style for your very own personal preferences - contact us today for a free consultation! dhseattle.com
237 foton på badrum, med luckor med profilerade fronter och svarta väggar
1
