25 177 foton på badrum, med luckor med profilerade fronter
Sortera efter:
Budget
Sortera efter:Populärt i dag
101 - 120 av 25 177 foton
Artikel 1 av 2
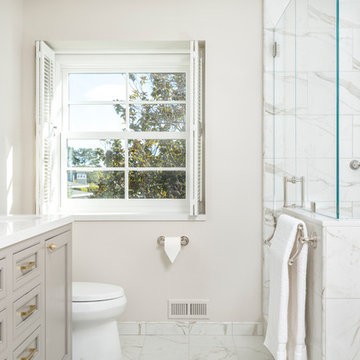
This Sonoma steam shower is a luxurious usage of our Listone D wood-look porcelain that is imported straight from Italy.
CTD is a family owned business with a showroom and warehouse in both San Rafael and San Francisco.
Our showrooms are staffed with talented teams of Design Consultants. Whether you already know exactly what you want or have no knowledge of what's possible we can help your project exceed your expectations. To achieve this we stock the best Italian porcelain lines in a variety of styles and work with the most creative American art tile companies to set your project apart from the rest.
Our warehouses not only provide a safe place for your order to arrive, but also stock a complete array of all the setting materials your contractor will need to complete your project saving him time and you money. The warehouse staff is knowledgeable and friendly to help make sure your project goes smoothly.
[Jeff Rumans Photography]
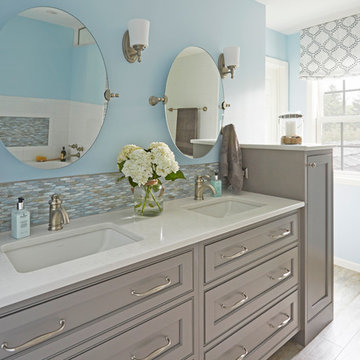
Mike Kaskel
Idéer för mellanstora maritima en-suite badrum, med ett undermonterad handfat, luckor med profilerade fronter, bänkskiva i kvarts, ett badkar i en alkov, en öppen dusch, blå väggar och klinkergolv i porslin
Idéer för mellanstora maritima en-suite badrum, med ett undermonterad handfat, luckor med profilerade fronter, bänkskiva i kvarts, ett badkar i en alkov, en öppen dusch, blå väggar och klinkergolv i porslin
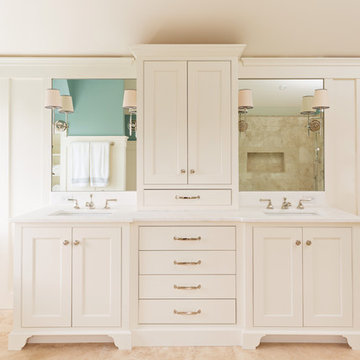
Dan Cutrona
Inspiration för ett stort vintage en-suite badrum, med ett undermonterad handfat, luckor med profilerade fronter, vita skåp, marmorbänkskiva, ett fristående badkar, en hörndusch, beige kakel, stenkakel, gröna väggar, en toalettstol med separat cisternkåpa och travertin golv
Inspiration för ett stort vintage en-suite badrum, med ett undermonterad handfat, luckor med profilerade fronter, vita skåp, marmorbänkskiva, ett fristående badkar, en hörndusch, beige kakel, stenkakel, gröna väggar, en toalettstol med separat cisternkåpa och travertin golv

This gorgeous two-story master bathroom features a spacious glass shower with bench, wide double vanity with custom cabinetry, a salvaged sliding barn door, and alcove for claw-foot tub. The barn door hides the walk in closet. The powder-room is separate from the rest of the bathroom. There are three interior windows in the space. Exposed beams add to the rustic farmhouse feel of this bright luxury bathroom.
Eric Roth
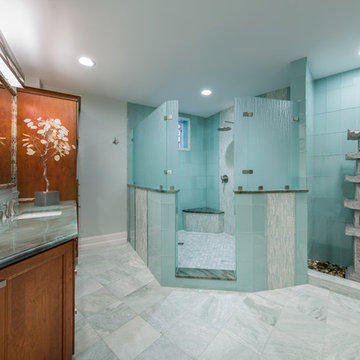
Jimmy White Photography
Idéer för stora orientaliska en-suite badrum, med luckor med profilerade fronter, skåp i mellenmörkt trä, en öppen dusch, blå kakel, glaskakel, blå väggar, klinkergolv i porslin, ett undermonterad handfat och kaklad bänkskiva
Idéer för stora orientaliska en-suite badrum, med luckor med profilerade fronter, skåp i mellenmörkt trä, en öppen dusch, blå kakel, glaskakel, blå väggar, klinkergolv i porslin, ett undermonterad handfat och kaklad bänkskiva
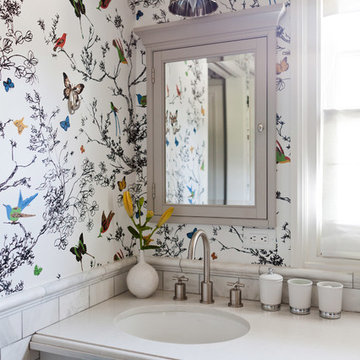
Amy Bartlam
Exempel på ett klassiskt badrum, med flerfärgade väggar och luckor med profilerade fronter
Exempel på ett klassiskt badrum, med flerfärgade väggar och luckor med profilerade fronter
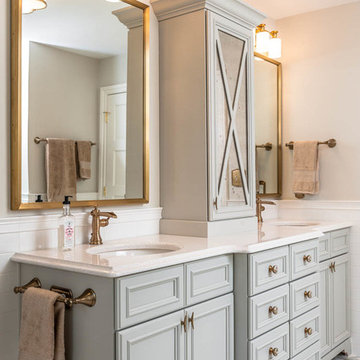
This home had a generous master suite prior to the renovation; however, it was located close to the rest of the bedrooms and baths on the floor. They desired their own separate oasis with more privacy and asked us to design and add a 2nd story addition over the existing 1st floor family room, that would include a master suite with a laundry/gift wrapping room.
We added a 2nd story addition without adding to the existing footprint of the home. The addition is entered through a private hallway with a separate spacious laundry room, complete with custom storage cabinetry, sink area, and countertops for folding or wrapping gifts. The bedroom is brimming with details such as custom built-in storage cabinetry with fine trim mouldings, window seats, and a fireplace with fine trim details. The master bathroom was designed with comfort in mind. A custom double vanity and linen tower with mirrored front, quartz countertops and champagne bronze plumbing and lighting fixtures make this room elegant. Water jet cut Calcatta marble tile and glass tile make this walk-in shower with glass window panels a true work of art. And to complete this addition we added a large walk-in closet with separate his and her areas, including built-in dresser storage, a window seat, and a storage island. The finished renovation is their private spa-like place to escape the busyness of life in style and comfort. These delightful homeowners are already talking phase two of renovations with us and we look forward to a longstanding relationship with them.
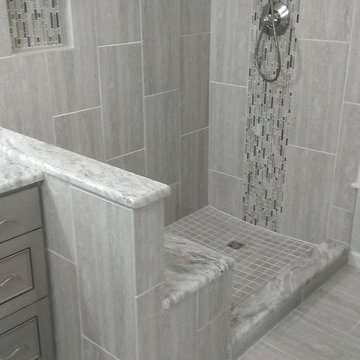
Custom Surface Solutions - Owner Craig Thompson (512) 430-1215. This project shows a remodeled master bathroom with 12" x 24" tile on a vertical offset pattern used on the walls and floors. Includes glass mosaic accent band and shower box, and Fantasy Brown marble knee wall top and seat surface.
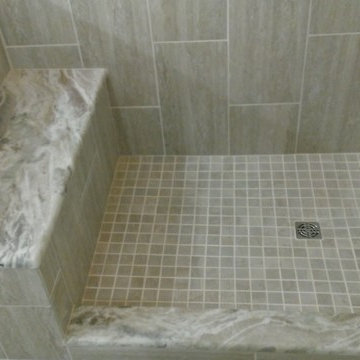
Custom Surface Solutions - Owner Craig Thompson (512) 430-1215. This project shows a remodeled master bathroom with 12" x 24" tile on a vertical offset pattern used on the walls and floors. Includes glass mosaic accent band and shower box, and Fantasy Brown marble knee wall top and seat surface.
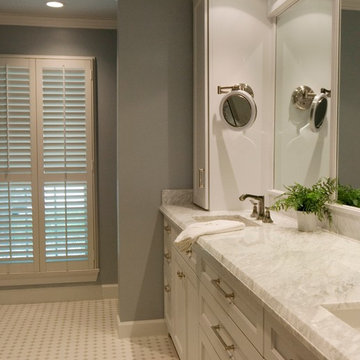
This master bathroom was less than impressive before the remodel. Now it is a light, bright, luxurious spa like retreat. The soft colors in a monochromatic scheme are calm and relaxing.
We only design, build, and remodel homes that brilliantly reflect the unadorned beauty of everyday living.
For more information about this project please visit: www.gryphonbuilders.com. Or contact Allen Griffin, President of Gryphon Builders, at 281-236-8043 cell or email him at allen@gryphonbuilders.com
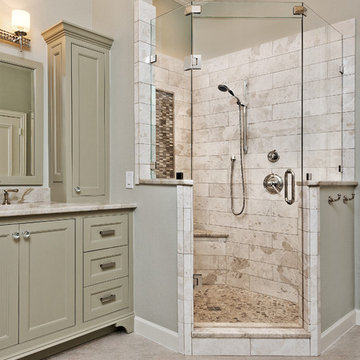
Our client on this project requested a spa-like feel where they could rejuvenate after a hard day at work.
The big change that made all the difference was removing the walled-off shower. This change greatly opened up the space, although in removing the wall we had to reroute electrical and plumbing lines. The work was well worth the effect. By installing a freestanding tub in the corner, we further opened up the space. The accenting tiles behind the tub and in the shower, very nicely connected the space. Plus, the shower floor is a natural pebble stone that lightly massages your feet.
The His and Her vanities were truly customized to their specific needs. For example, we built plenty of storage on the Her side for her personal needs. The cabinets were custom built including hand mixing the paint color.
The Taj Mahal countertops and marble shower along with the polished nickel fixtures provide a luxurious and elegant feel.
This was a fun project that rejuvenated our client's bathroom and is now allowing them to rejuvenate after a long day.

Chipper Hatter
Idéer för ett mellanstort klassiskt vit toalett, med ett fristående handfat, luckor med profilerade fronter, vita skåp, marmorbänkskiva och gula väggar
Idéer för ett mellanstort klassiskt vit toalett, med ett fristående handfat, luckor med profilerade fronter, vita skåp, marmorbänkskiva och gula väggar

Photography by William Quarles
Foto på ett stort vintage vit en-suite badrum, med ett fristående badkar, stenkakel, klinkergolv i småsten, luckor med profilerade fronter, beige skåp, en hörndusch, grå kakel, beige väggar, bänkskiva i kvarts och grått golv
Foto på ett stort vintage vit en-suite badrum, med ett fristående badkar, stenkakel, klinkergolv i småsten, luckor med profilerade fronter, beige skåp, en hörndusch, grå kakel, beige väggar, bänkskiva i kvarts och grått golv

This young family wanted a home that was bright, relaxed and clean lined which supported their desire to foster a sense of openness and enhance communication. Graceful style that would be comfortable and timeless was a primary goal.
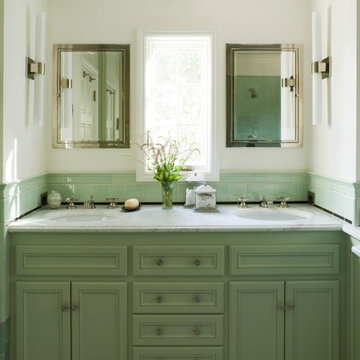
Features sconces from Waterworks.
Photo: David Duncan Livingston
Foto på ett mellanstort medelhavsstil en-suite badrum, med ett undermonterad handfat, luckor med profilerade fronter, gröna skåp, marmorbänkskiva, ett platsbyggt badkar, en dusch i en alkov, en toalettstol med hel cisternkåpa, vit kakel, mosaik, vita väggar och mosaikgolv
Foto på ett mellanstort medelhavsstil en-suite badrum, med ett undermonterad handfat, luckor med profilerade fronter, gröna skåp, marmorbänkskiva, ett platsbyggt badkar, en dusch i en alkov, en toalettstol med hel cisternkåpa, vit kakel, mosaik, vita väggar och mosaikgolv
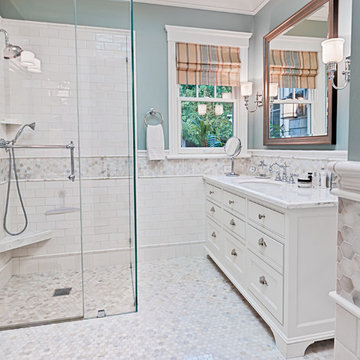
Idéer för att renovera ett mellanstort vintage en-suite badrum, med luckor med profilerade fronter, vita skåp, en hörndusch, tunnelbanekakel, blå väggar, marmorgolv, ett undermonterad handfat och marmorbänkskiva

Master bathroom with marble floor, shower and counter. Custom vanities and storage cabinets, decorative round window and steam shower. Flush shower entry for easy access.
Pete Weigley

Photography by Richard Mandelkorn
Idéer för mellanstora vintage vitt badrum, med marmorbänkskiva, luckor med profilerade fronter, vita skåp, vita väggar och ett undermonterad handfat
Idéer för mellanstora vintage vitt badrum, med marmorbänkskiva, luckor med profilerade fronter, vita skåp, vita väggar och ett undermonterad handfat

This master suite remodel included expanding both the bedroom and bathroom to create a "living bedroom," a place this couple could retreat to from the rest of the house.
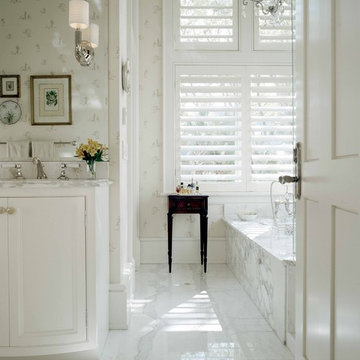
Richard Leo Johnson
Exempel på ett stort klassiskt vit vitt en-suite badrum, med luckor med profilerade fronter, vita skåp, marmorgolv, ett undermonterad handfat, marmorbänkskiva, vit kakel, stenkakel och vita väggar
Exempel på ett stort klassiskt vit vitt en-suite badrum, med luckor med profilerade fronter, vita skåp, marmorgolv, ett undermonterad handfat, marmorbänkskiva, vit kakel, stenkakel och vita väggar
25 177 foton på badrum, med luckor med profilerade fronter
6
