25 154 foton på badrum, med luckor med profilerade fronter
Sortera efter:
Budget
Sortera efter:Populärt i dag
121 - 140 av 25 154 foton
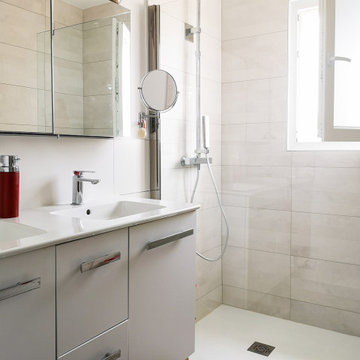
Modern inredning av ett litet vit vitt badrum, med luckor med profilerade fronter, vita skåp, en kantlös dusch, beige kakel, keramikplattor, beige väggar, cementgolv och flerfärgat golv
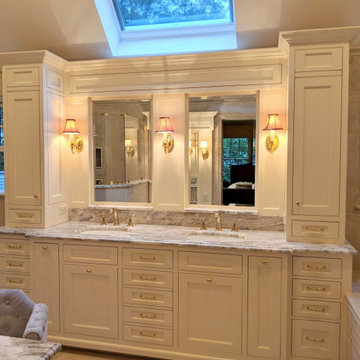
Klassisk inredning av ett stort flerfärgad flerfärgat en-suite badrum, med luckor med profilerade fronter, vita skåp, ett platsbyggt badkar, en hörndusch, beige kakel, porslinskakel, beige väggar, klinkergolv i porslin, ett undermonterad handfat, granitbänkskiva och beiget golv

Small powder room in our Roslyn Heights Ranch full-home makeover.
Inredning av ett klassiskt litet brun brunt toalett, med skåp i mellenmörkt trä, en vägghängd toalettstol, blå kakel, keramikplattor, grå väggar, ljust trägolv, ett fristående handfat, bänkskiva i kvarts och luckor med profilerade fronter
Inredning av ett klassiskt litet brun brunt toalett, med skåp i mellenmörkt trä, en vägghängd toalettstol, blå kakel, keramikplattor, grå väggar, ljust trägolv, ett fristående handfat, bänkskiva i kvarts och luckor med profilerade fronter

Remodeled Bathroom in a 1920's building. Features a walk in shower with hidden cabinetry in the wall and a washer and dryer.
Idéer för att renovera ett litet vintage flerfärgad flerfärgat en-suite badrum, med luckor med profilerade fronter, svarta skåp, en toalettstol med separat cisternkåpa, svart kakel, marmorkakel, svarta väggar, marmorgolv, ett konsol handfat, marmorbänkskiva, flerfärgat golv och dusch med gångjärnsdörr
Idéer för att renovera ett litet vintage flerfärgad flerfärgat en-suite badrum, med luckor med profilerade fronter, svarta skåp, en toalettstol med separat cisternkåpa, svart kakel, marmorkakel, svarta väggar, marmorgolv, ett konsol handfat, marmorbänkskiva, flerfärgat golv och dusch med gångjärnsdörr

Toilettes de réception suspendu avec son lave-main siphon, robinet et interrupteur laiton. Mélange de carrelage imitation carreau-ciment, carrelage metro et peinture bleu.
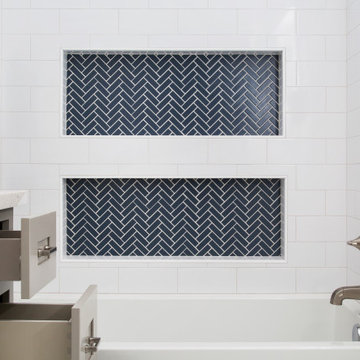
Idéer för ett litet klassiskt vit badrum för barn, med luckor med profilerade fronter, vita skåp, ett badkar i en alkov, en dusch/badkar-kombination, en toalettstol med hel cisternkåpa, vit kakel, tunnelbanekakel, vita väggar, ett undermonterad handfat, bänkskiva i kvarts, vitt golv och dusch med duschdraperi
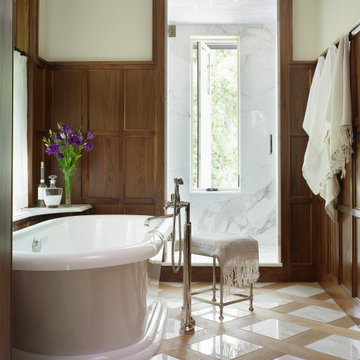
Master bath. Walnut paneling. Marble and white Oak floor. Photo by Stephen Karlisch
Klassisk inredning av ett vit vitt badrum, med luckor med profilerade fronter, gröna skåp, en dubbeldusch och dusch med gångjärnsdörr
Klassisk inredning av ett vit vitt badrum, med luckor med profilerade fronter, gröna skåp, en dubbeldusch och dusch med gångjärnsdörr
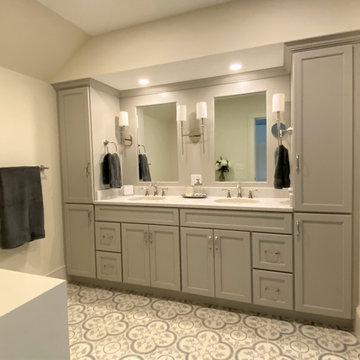
Bild på ett mellanstort vintage vit vitt badrum, med luckor med profilerade fronter, grå skåp, en dusch i en alkov, en toalettstol med hel cisternkåpa, grå kakel, porslinskakel, vita väggar, klinkergolv i keramik, ett undermonterad handfat, bänkskiva i kvartsit, grått golv och dusch med gångjärnsdörr
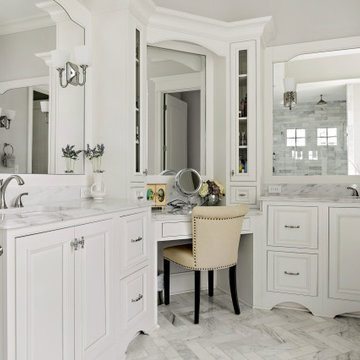
Idéer för vitt badrum, med luckor med profilerade fronter, vita skåp, grå väggar, ett undermonterad handfat och vitt golv
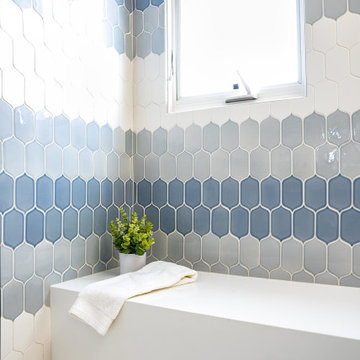
When one thing leads to another...and another...and another...
This fun family of 5 humans and one pup enlisted us to do a simple living room/dining room upgrade. Those led to updating the kitchen with some simple upgrades. (Thanks to Superior Tile and Stone) And that led to a total primary suite gut and renovation (Thanks to Verity Kitchens and Baths). When we were done, they sold their now perfect home and upgraded to the Beach Modern one a few galleries back. They might win the award for best Before/After pics in both projects! We love working with them and are happy to call them our friends.
We loved creating this custom tile layout for this gorgeous master bathroom.
Design by Eden LA Interiors
Photo by Kim Pritchard Photography
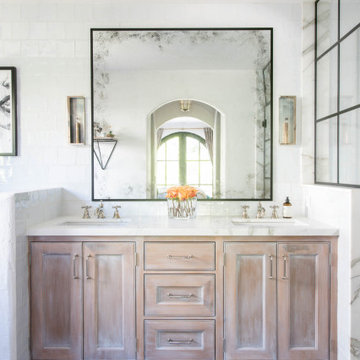
The 1,750-square foot Manhattan Beach bungalow is home to two humans and three dogs. Originally built in 1929, the bungalow had undergone various renovations that convoluted its original Moorish style. We gutted the home and completely updated both the interior and exterior. We opened the floor plan, rebuilt the ceiling with reclaimed hand-hewn oak beams and created hand-troweled plaster walls that mimicked the construction and look of the original walls. We also rebuilt the living room fireplace by hand, brick-by-brick, and replaced the generic roof tiles with antique handmade clay tiles.
We returned much of this 3-bed, 2-bath home to a more authentic aesthetic, while adding modern touches of luxury, like radiant-heated floors, bi-fold doors that open from the kitchen/dining area to a large deck, and a custom steam shower, with Moroccan-inspired tile and an antique mirror. The end result is evocative luxury in a compact space.
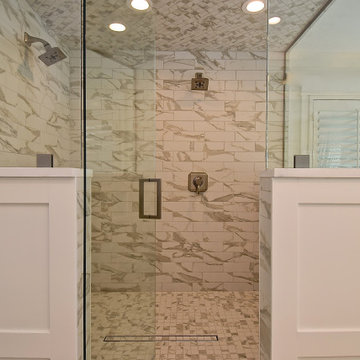
Master Bathroom remodel. White inset cabinetry with Calacatta quartz countertops and porcelain flooring. Applied moldings on the custom double walk-in shower with pivoting transom glass.

Un air de boudoir pour cet espace, entre rangements aux boutons en laiton, et la niche qui accueille son miroir doré sur fond de mosaïque rose ! Beaucoup de détails qui font la différence !

The family living in this shingled roofed home on the Peninsula loves color and pattern. At the heart of the two-story house, we created a library with high gloss lapis blue walls. The tête-à-tête provides an inviting place for the couple to read while their children play games at the antique card table. As a counterpoint, the open planned family, dining room, and kitchen have white walls. We selected a deep aubergine for the kitchen cabinetry. In the tranquil master suite, we layered celadon and sky blue while the daughters' room features pink, purple, and citrine.
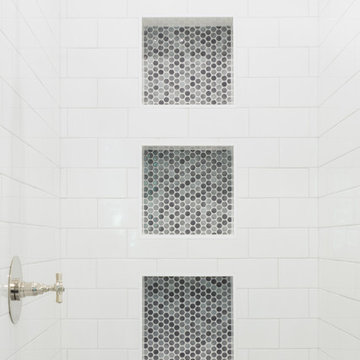
Exempel på ett stort klassiskt vit vitt badrum med dusch, med luckor med profilerade fronter, blå skåp, en dusch i en alkov, grå väggar, klinkergolv i porslin, ett undermonterad handfat, bänkskiva i kvarts, grått golv och dusch med gångjärnsdörr
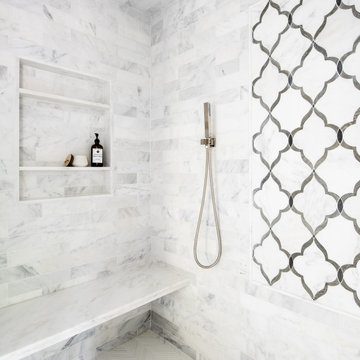
Klassisk inredning av ett mellanstort en-suite badrum, med luckor med profilerade fronter, bruna skåp, en dusch i en alkov, vit kakel, marmorkakel, grå väggar, mosaikgolv, ett nedsänkt handfat, bänkskiva i kvartsit och dusch med gångjärnsdörr

La salle de bain est en deux parties. Une partie douche derrière le placard central, une partie baignoire face au meuble vasque suspendu. Celui ci est très fonctionnel avec ses vasques semi encastrées et son plan vasque sur lequel on peut poser des éléments. Le coin salle de bain est délimité par une verrière qui apporte du cachet. Cet aménagement permet de bénéficier d'une grande baignoire ainsi que d'une grande douche.

photo by katsuya taira
Inredning av ett modernt mellanstort vit vitt toalett, med luckor med profilerade fronter, vita skåp, gröna väggar, vinylgolv, ett undermonterad handfat, bänkskiva i akrylsten och beiget golv
Inredning av ett modernt mellanstort vit vitt toalett, med luckor med profilerade fronter, vita skåp, gröna väggar, vinylgolv, ett undermonterad handfat, bänkskiva i akrylsten och beiget golv
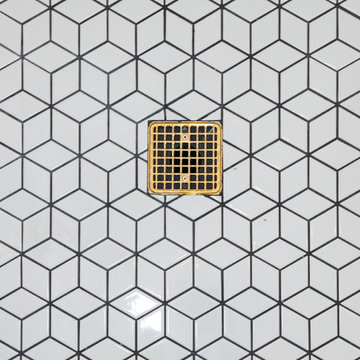
These homeowners have been living in their house for a few years and wanted to add some life to their space. Their main goal was to create a modern feel for their kitchen and bathroom. They had a wall between the kitchen and living room that made both rooms feel small and confined. We removed the wall creating a lot more space in the house and the bathroom is something the homeowners loved to brag about because of how well it turned out!
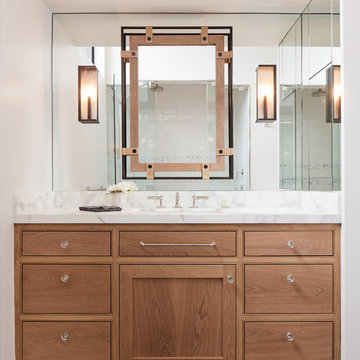
Inspiration för ett vintage vit vitt badrum, med luckor med profilerade fronter, skåp i mellenmörkt trä, vita väggar, ett undermonterad handfat och grått golv
25 154 foton på badrum, med luckor med profilerade fronter
7
