5 547 foton på badrum, med luckor med upphöjd panel och blå väggar
Sortera efter:
Budget
Sortera efter:Populärt i dag
1 - 20 av 5 547 foton

Download our free ebook, Creating the Ideal Kitchen. DOWNLOAD NOW
I am still sometimes shocked myself at how much of a difference a kitchen remodel can make in a space, you think I would know by now! This was one of those jobs. The small U-shaped room was a bit cramped, a bit dark and a bit dated. A neighboring sunroom/breakfast room addition was awkwardly used, and most of the time the couple hung out together at the small peninsula.
The client wish list included a larger, lighter kitchen with an island that would seat 7 people. They have a large family and wanted to be able to gather and entertain in the space. Right outside is a lovely backyard and patio with a fireplace, so having easy access and flow to that area was also important.
Our first move was to eliminate the wall between kitchen and breakfast room, which we anticipated would need a large beam and some structural maneuvering since it was the old exterior wall. However, what we didn’t anticipate was that the stucco exterior of the original home was layered over hollow clay tiles which was impossible to shore up in the typical manner. After much back and forth with our structural team, we were able to develop a plan to shore the wall and install a large steal & wood structural beam with minimal disruption to the original floor plan. That was important because we had already ordered everything customized to fit the plan.
We all breathed a collective sigh of relief once that part was completed. Now we could move on to building the kitchen we had all been waiting for. Oh, and let’s not forget that this was all being done amidst COVID 2020.
We covered the rough beam with cedar and stained it to coordinate with the floors. It’s actually one of my favorite elements in the space. The homeowners now have a big beautiful island that seats up to 7 people and has a wonderful flow to the outdoor space just like they wanted. The large island provides not only seating but also substantial prep area perfectly situated between the sink and cooktop. In addition to a built-in oven below the large gas cooktop, there is also a steam oven to the left of the sink. The steam oven is great for baking as well for heating daily meals without having to heat up the large oven.
The other side of the room houses a substantial pantry, the refrigerator, a small bar area as well as a TV.
The homeowner fell in love the with the Aqua quartzite that is on the island, so we married that with a custom mosaic in a similar tone behind the cooktop. Soft white cabinetry, Cambria quartz and Thassos marble subway tile complete the soft traditional look. Gold accents, wood wrapped beams and oak barstools add warmth the room. The little powder room was also included in the project. Some fun wallpaper, a vanity with a pop of color and pretty fixtures and accessories finish off this cute little space.
Designed by: Susan Klimala, CKD, CBD
Photography by: Michael Kaskel
For more information on kitchen and bath design ideas go to: www.kitchenstudio-ge.com

Exempel på ett mellanstort klassiskt toalett, med luckor med upphöjd panel, skåp i mörkt trä, en toalettstol med separat cisternkåpa, blå väggar, mörkt trägolv, ett fristående handfat, granitbänkskiva och brunt golv

www.elliephoto.com
Klassisk inredning av ett mellanstort en-suite badrum, med luckor med upphöjd panel, grå skåp, en dusch i en alkov, en toalettstol med separat cisternkåpa, grå kakel, stenkakel, blå väggar, klinkergolv i keramik, ett undermonterad handfat och laminatbänkskiva
Klassisk inredning av ett mellanstort en-suite badrum, med luckor med upphöjd panel, grå skåp, en dusch i en alkov, en toalettstol med separat cisternkåpa, grå kakel, stenkakel, blå väggar, klinkergolv i keramik, ett undermonterad handfat och laminatbänkskiva

Master Bathroom blue and green color walls Sherwin Williams Silver Strand 7057 white cabinetry
Quartzite counters Taj Mahal and San Michele Crema Porcelain vein cut from Daltile flooring Alabaster Sherwin Williams 7008 trim and 7008 on Custom Cabinetry made for client
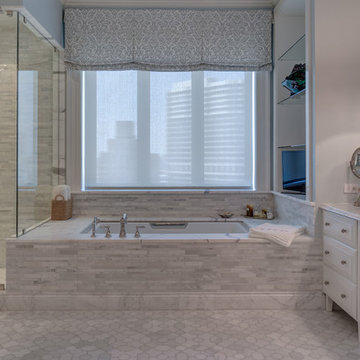
Weaver Images
Inspiration för stora klassiska en-suite badrum, med vita skåp, en öppen dusch, grå kakel, ett undermonterad handfat, luckor med upphöjd panel, marmorbänkskiva, ett undermonterat badkar, blå väggar och marmorgolv
Inspiration för stora klassiska en-suite badrum, med vita skåp, en öppen dusch, grå kakel, ett undermonterad handfat, luckor med upphöjd panel, marmorbänkskiva, ett undermonterat badkar, blå väggar och marmorgolv
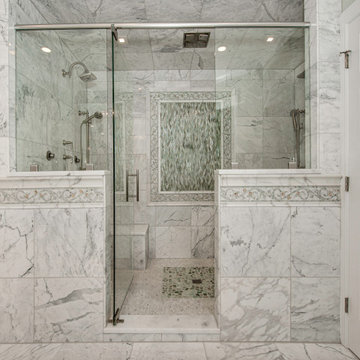
Bild på ett stort vintage en-suite badrum, med luckor med upphöjd panel, grå skåp, ett fristående badkar, en dubbeldusch, en toalettstol med hel cisternkåpa, marmorkakel, blå väggar, marmorgolv, ett undermonterad handfat och marmorbänkskiva
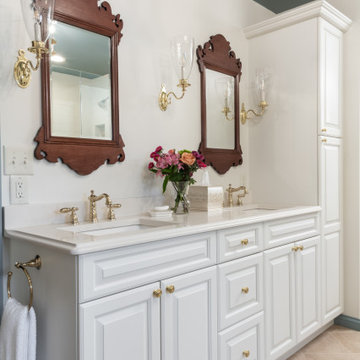
Foto på ett stort vintage vit en-suite badrum, med luckor med upphöjd panel, vita skåp, ett fristående badkar, en hörndusch, vit kakel, tunnelbanekakel, blå väggar, klinkergolv i porslin, ett undermonterad handfat, bänkskiva i kvarts, beiget golv och dusch med gångjärnsdörr

Inspiration för ett vintage grå grått toalett, med luckor med upphöjd panel, vita skåp, blå väggar, ett undermonterad handfat och marmorbänkskiva
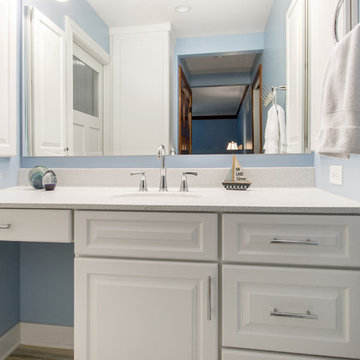
A beautiful master bathroom remodeling project with a luxurious tub and a lake life feel to it in Lake Geneva. From flooring that is light like sand and soft blue tones that mimic the crystal clear waters of Geneva Lake, this master bathroom is the perfect spa-like oasis for these homeowners.
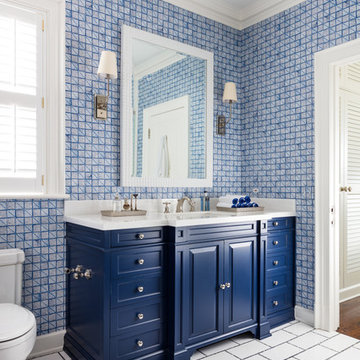
Exotisk inredning av ett badrum med dusch, med blå skåp, en toalettstol med hel cisternkåpa, ett undermonterad handfat, vitt golv, blå väggar och luckor med upphöjd panel
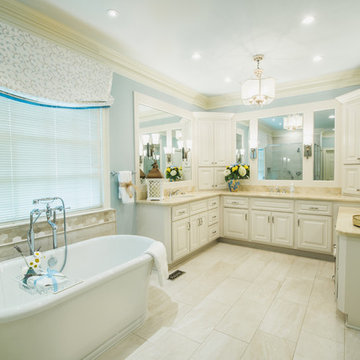
Idéer för ett stort klassiskt en-suite badrum, med luckor med upphöjd panel, vita skåp, ett fristående badkar, en hörndusch, en toalettstol med separat cisternkåpa, beige kakel, flerfärgad kakel, mosaik, blå väggar, klinkergolv i porslin, ett undermonterad handfat och marmorbänkskiva
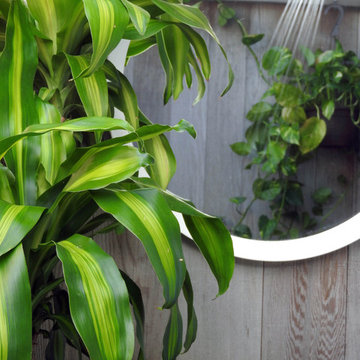
Outdoor shower in beach house
Idéer för ett litet maritimt badrum, med luckor med upphöjd panel, vita skåp, en toalettstol med hel cisternkåpa, beige kakel, keramikplattor, blå väggar, klinkergolv i keramik och granitbänkskiva
Idéer för ett litet maritimt badrum, med luckor med upphöjd panel, vita skåp, en toalettstol med hel cisternkåpa, beige kakel, keramikplattor, blå väggar, klinkergolv i keramik och granitbänkskiva
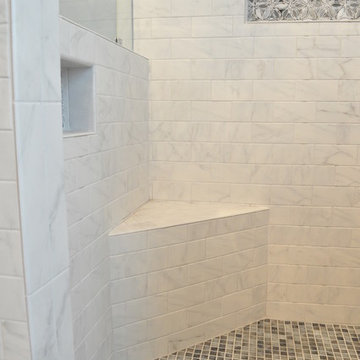
Elegant master bathroom finished with wood stained, raised panel cabinets and marble counter tops. We used a porcelain tile that mimics marble.... but requires no maintenance!! There was a custom stain glass window over the tub the homeowner wanted to keep. So we complimented it with a feather looking mosaic in the large shower niche and small hidden niche!!
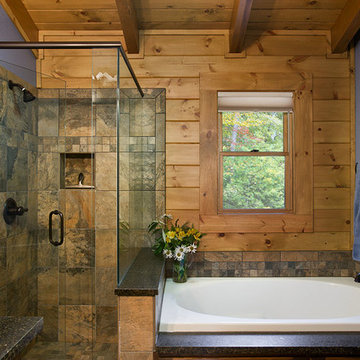
The Duncan home is a custom designed log home. It is a 1,440 sq. ft. home on a crawl space, open loft and upstairs bedroom/bathroom. The home is situated in beautiful Leatherwood Mountains, a 5,000 acre equestrian development in the Blue Ridge Mountains. Photos are by Roger Wade Studio. More information about this home can be found in one of the featured stories in Country's Best Cabins 2015 Annual Buyers Guide magazine.
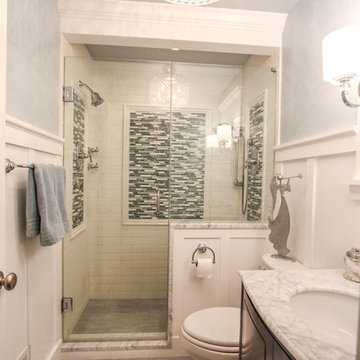
Idéer för att renovera ett litet vintage badrum med dusch, med ett undermonterad handfat, luckor med upphöjd panel, skåp i mörkt trä, marmorbänkskiva, en dubbeldusch, en toalettstol med separat cisternkåpa, vit kakel, tunnelbanekakel, blå väggar och travertin golv
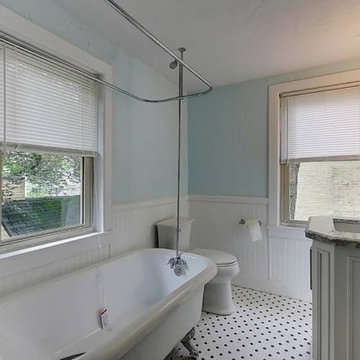
I had the opportunity to renovate an old farmhouse. The first issue was the home was built before a bathroom was ever in the home and as a result, the only bathroom was on the first floor off of the dining room. I took a large closet off of one of the bedrooms and re-framed a hallway to separate it. I then used the space to design a vintage bathroom to go with the style and age of the home. This included installing small black and white octagon tiles, wainscoting, a new claw foot tub with chrome fixtures as well as light fixtures, medicine cabinet, vanity and toilet to match the style.
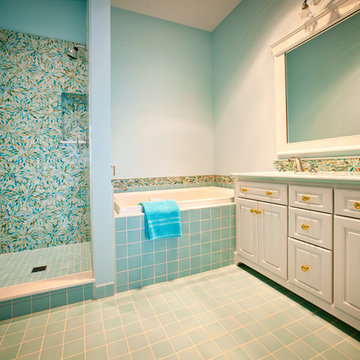
This custom estate home is a delightful mixture of classic and whimsical styles and is featured in Autumn 2012 edition of Michigan Home & Lifestyle. Photos by Dave Speckman

David Deitrich
Idéer för att renovera ett vintage grön grönt badrum, med luckor med upphöjd panel, ett badkar med tassar och blå väggar
Idéer för att renovera ett vintage grön grönt badrum, med luckor med upphöjd panel, ett badkar med tassar och blå väggar

Idéer för ett litet klassiskt vit en-suite badrum, med luckor med upphöjd panel, vita skåp, en dusch i en alkov, en toalettstol med separat cisternkåpa, vit kakel, blå väggar, klinkergolv i keramik, ett integrerad handfat, bänkskiva i onyx och vitt golv
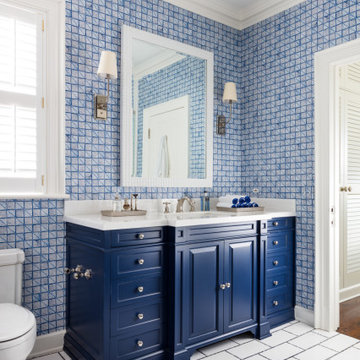
Bild på ett tropiskt vit vitt badrum med dusch, med luckor med upphöjd panel, blå skåp, en toalettstol med separat cisternkåpa, blå väggar, ett undermonterad handfat och vitt golv
5 547 foton på badrum, med luckor med upphöjd panel och blå väggar
1
