70 649 foton på badrum, med luckor med upphöjd panel
Sortera efter:
Budget
Sortera efter:Populärt i dag
141 - 160 av 70 649 foton
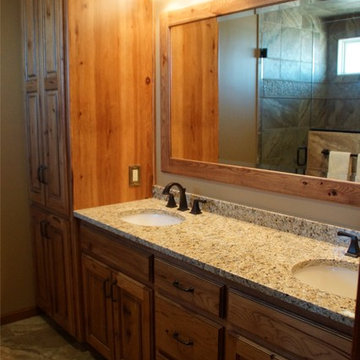
Walk-in Shower with Travertine and Pebble tile and Onyx shower base
Exempel på ett mellanstort rustikt en-suite badrum, med luckor med upphöjd panel, skåp i mellenmörkt trä, en dusch i en alkov, en toalettstol med hel cisternkåpa, flerfärgad kakel, stenkakel, beige väggar, travertin golv, ett undermonterad handfat och granitbänkskiva
Exempel på ett mellanstort rustikt en-suite badrum, med luckor med upphöjd panel, skåp i mellenmörkt trä, en dusch i en alkov, en toalettstol med hel cisternkåpa, flerfärgad kakel, stenkakel, beige väggar, travertin golv, ett undermonterad handfat och granitbänkskiva

Our client requested a design that reflected their need to renovate their dated bathroom into a transitional floor plan that would provide accessibility and function. The new shower design consists of a pony wall with a glass enclosure that has beautiful details of brushed nickel square glass clamps.
The interior shower fittings entail geometric lines that lend a contemporary finish. A curbless shower and linear drain added an extra dimension of accessibility to the plan. In addition, a balance bar above the accessory niche was affixed to the wall for extra stability.
The shower area also includes a folding teak wood bench seat that also adds to the comfort of the bathroom as well as to the accessibility factors. Improved lighting was created with LED Damp-location rated recessed lighting. LED sconces were also used to flank the Robern medicine cabinet which created realistic and flattering light. Designer: Marie cairns
Contractor: Charles Cairns
Photographer: Michael Andrew
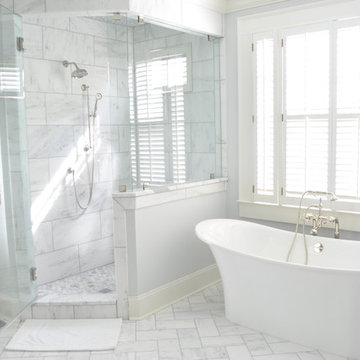
Elegant free standing tub with old school floor mount faucets.
Inredning av ett klassiskt stort en-suite badrum, med luckor med upphöjd panel, vita skåp, ett fristående badkar, en toalettstol med separat cisternkåpa, vit kakel, grå väggar, marmorgolv, ett undermonterad handfat, marmorbänkskiva och en hörndusch
Inredning av ett klassiskt stort en-suite badrum, med luckor med upphöjd panel, vita skåp, ett fristående badkar, en toalettstol med separat cisternkåpa, vit kakel, grå väggar, marmorgolv, ett undermonterad handfat, marmorbänkskiva och en hörndusch
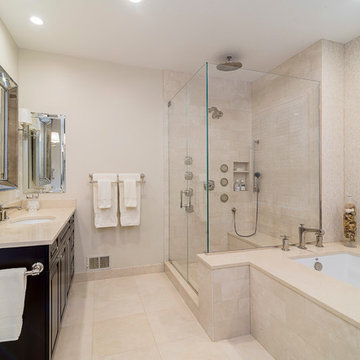
Raised panel Custom Cabinetry from Lewis Floor & Home in dark wood. Crema Marfil Marble slab countertop with 4 inch backsplash. 18x18 Crema Marfil Marble tile floor. 9x18 Crema Marfil Marble tile shower walls and bathtub face. Bathtub surround walls in Crema Marfil Marble and Thassos Marble Mosiacs by Terra Bella.
RAHokanson Photography
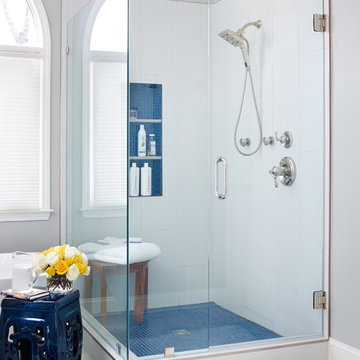
Emily Followill
Idéer för att renovera ett mellanstort vintage en-suite badrum, med luckor med upphöjd panel, grå skåp, ett fristående badkar, en hörndusch, vita väggar, ett undermonterad handfat, marmorbänkskiva, vit kakel, porslinskakel, klinkergolv i porslin, vitt golv och dusch med gångjärnsdörr
Idéer för att renovera ett mellanstort vintage en-suite badrum, med luckor med upphöjd panel, grå skåp, ett fristående badkar, en hörndusch, vita väggar, ett undermonterad handfat, marmorbänkskiva, vit kakel, porslinskakel, klinkergolv i porslin, vitt golv och dusch med gångjärnsdörr
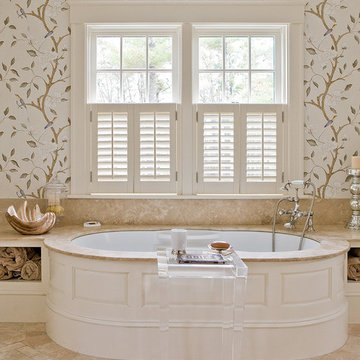
Michael J. Lee Photography
Inredning av ett klassiskt mellanstort en-suite badrum, med ett platsbyggt badkar, klinkergolv i keramik, keramikplattor, beige väggar, granitbänkskiva, vita skåp och luckor med upphöjd panel
Inredning av ett klassiskt mellanstort en-suite badrum, med ett platsbyggt badkar, klinkergolv i keramik, keramikplattor, beige väggar, granitbänkskiva, vita skåp och luckor med upphöjd panel
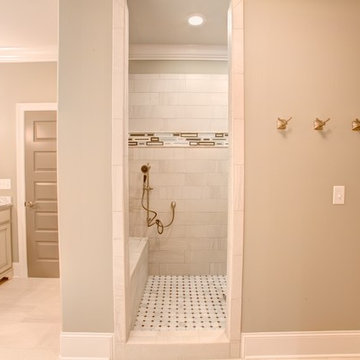
Urban Lens
Idéer för mellanstora medelhavsstil badrum, med luckor med upphöjd panel, skåp i ljust trä, ett platsbyggt badkar, våtrum, en toalettstol med separat cisternkåpa, beige kakel, rosa kakel, keramikplattor, beige väggar, travertin golv, ett undermonterad handfat och marmorbänkskiva
Idéer för mellanstora medelhavsstil badrum, med luckor med upphöjd panel, skåp i ljust trä, ett platsbyggt badkar, våtrum, en toalettstol med separat cisternkåpa, beige kakel, rosa kakel, keramikplattor, beige väggar, travertin golv, ett undermonterad handfat och marmorbänkskiva
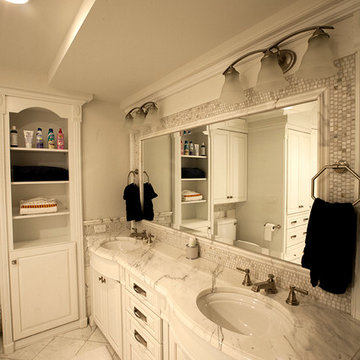
Inredning av ett modernt stort en-suite badrum, med vita skåp, marmorbänkskiva, luckor med upphöjd panel, vit kakel, porslinskakel, vita väggar, klinkergolv i keramik och ett nedsänkt handfat
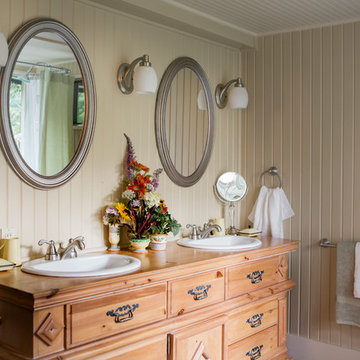
Idéer för ett lantligt badrum, med ett nedsänkt handfat, beige väggar, skåp i mellenmörkt trä och luckor med upphöjd panel

Master bathroom suite in a classic design of white inset cabinetry, tray ceiling finished with crown molding. The free standing Victoria Albert tub set on a marble stage and stunning chandelier. The flooring is marble in a herring bone pattern and walls are subway.
Photos by Blackstock Photography

Peter Rymwid
This lovely shared bath required a unique design solution. The goal was to improve the layout while re purposing the existing cabinets and shower doors while not moving the major fixtures. Introducing a raised corner section added interest and display space while separating the vanities. By relocating the dressing table we were able to provide 2 separate vanity areas. Pearl-like beads on the drawer and door fronts provided the inspiration for the penny glass floor tile detail. A Moravian Star pendant added whimsy while sconces provided additional lighting.

Master Bathroom blue and green color walls Sherwin Williams Silver Strand 7057 white cabinetry
Quartzite counters Taj Mahal and San Michele Crema Porcelain vein cut from Daltile flooring Alabaster Sherwin Williams 7008 trim and 7008 on Custom Cabinetry made for client
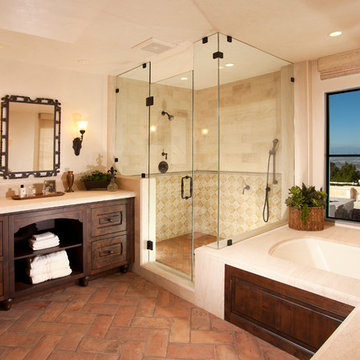
Exempel på ett medelhavsstil en-suite badrum, med skåp i mörkt trä, ett undermonterat badkar, en hörndusch, beige kakel, beige väggar, klinkergolv i terrakotta, luckor med upphöjd panel och beiget golv
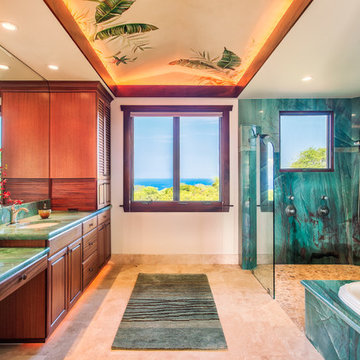
Master bathroom featuring rare Emerald Sea Granite, walk in shower, bubble massage tub, and outdoor shower.
Inspiration för stora exotiska grönt en-suite badrum, med ett undermonterad handfat, luckor med upphöjd panel, skåp i mörkt trä, granitbänkskiva, grön kakel, vita väggar, travertin golv, ett platsbyggt badkar, stenhäll och en kantlös dusch
Inspiration för stora exotiska grönt en-suite badrum, med ett undermonterad handfat, luckor med upphöjd panel, skåp i mörkt trä, granitbänkskiva, grön kakel, vita väggar, travertin golv, ett platsbyggt badkar, stenhäll och en kantlös dusch
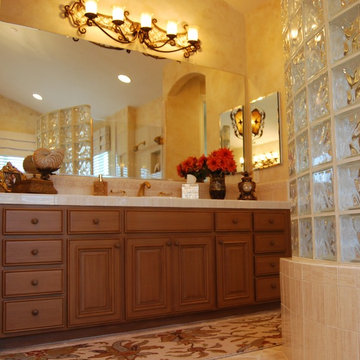
Faux-finished, glazed walls accent an Italian marble floor, wrought iron Mediterranean-style light fixtures, Phylrich satin-gold faucets, Edgar Berebi cabinet hardware and elegant accessories.
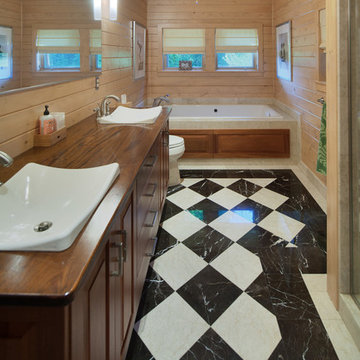
The new master bathroom continues the palette of materials used throughout the house but adds a black and white marble floor to add a touch of luxury. Photography: Fred Golden
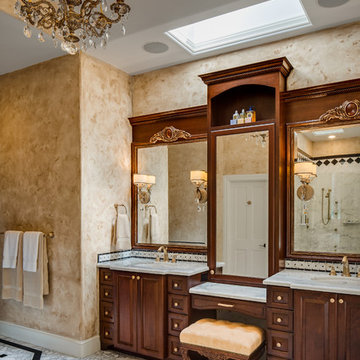
His and Hers vanities were built in with a center storge/vanity. Enkeboll accents were hand gilded for depth and richness on the mirrors. Gold faucets grace the top of Calcutta marble tops. Justin Schmauser Photography

Adrienne DeRosa © 2014 Houzz Inc.
One of the most recent renovations is the guest bathroom, located on the first floor. Complete with a standing shower, the room successfully incorporates elements of various styles toward a harmonious end.
The vanity was a cabinet from Arhaus Furniture that was used for a store staging. Raymond and Jennifer purchased the marble top and put it on themselves. Jennifer had the lighting made by a husband-and-wife team that she found on Instagram. "Because social media is a great tool, it is also helpful to support small businesses. With just a little hash tagging and the right people to follow, you can find the most amazing things," she says.
Lighting: Triple 7 Recycled Co.; sink & taps: Kohler
Photo: Adrienne DeRosa © 2014 Houzz
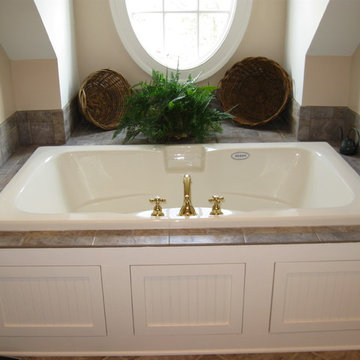
The drop in tub is nestled into the oval dormer window niche with a natural tile tub surround and white paneled skirt with bead board accents.
Idéer för att renovera ett mellanstort vintage en-suite badrum, med luckor med upphöjd panel, vita skåp, granitbänkskiva, en jacuzzi, grå kakel, stenkakel, beige väggar och marmorgolv
Idéer för att renovera ett mellanstort vintage en-suite badrum, med luckor med upphöjd panel, vita skåp, granitbänkskiva, en jacuzzi, grå kakel, stenkakel, beige väggar och marmorgolv
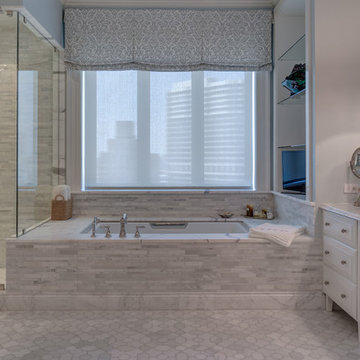
Weaver Images
Inspiration för stora klassiska en-suite badrum, med vita skåp, en öppen dusch, grå kakel, ett undermonterad handfat, luckor med upphöjd panel, marmorbänkskiva, ett undermonterat badkar, blå väggar och marmorgolv
Inspiration för stora klassiska en-suite badrum, med vita skåp, en öppen dusch, grå kakel, ett undermonterad handfat, luckor med upphöjd panel, marmorbänkskiva, ett undermonterat badkar, blå väggar och marmorgolv
70 649 foton på badrum, med luckor med upphöjd panel
8
