70 649 foton på badrum, med luckor med upphöjd panel
Sortera efter:
Budget
Sortera efter:Populärt i dag
21 - 40 av 70 649 foton

Inspiration för ett mellanstort funkis en-suite badrum, med luckor med upphöjd panel, bruna skåp, en kantlös dusch, beige kakel, stenkakel, laminatbänkskiva, med dusch som är öppen, beige väggar, travertin golv, ett undermonterad handfat och beiget golv
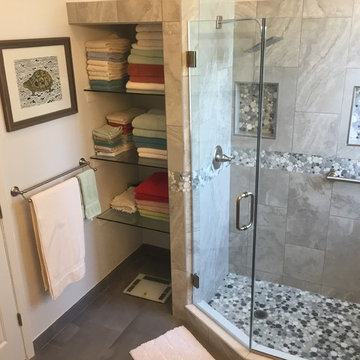
Foto på ett litet vintage badrum med dusch, med en dusch i en alkov, svart och vit kakel, grå kakel, porslinskakel, vita väggar, klinkergolv i porslin, ett integrerad handfat, bänkskiva i kvarts, grått golv, dusch med gångjärnsdörr, luckor med upphöjd panel och vita skåp

Jackie K Photo
Klassisk inredning av ett mellanstort badrum med dusch, med luckor med upphöjd panel, vita skåp, ett fristående badkar, en dusch i en alkov, en toalettstol med separat cisternkåpa, vit kakel, porslinskakel, vita väggar, klinkergolv i porslin, ett undermonterad handfat, bänkskiva i akrylsten, grått golv och dusch med gångjärnsdörr
Klassisk inredning av ett mellanstort badrum med dusch, med luckor med upphöjd panel, vita skåp, ett fristående badkar, en dusch i en alkov, en toalettstol med separat cisternkåpa, vit kakel, porslinskakel, vita väggar, klinkergolv i porslin, ett undermonterad handfat, bänkskiva i akrylsten, grått golv och dusch med gångjärnsdörr
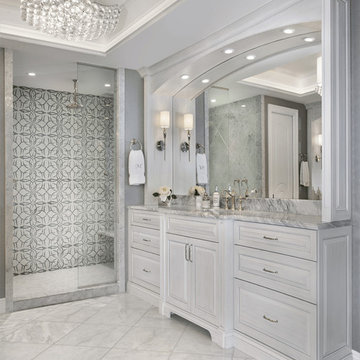
Inspiration för ett vintage en-suite badrum, med luckor med upphöjd panel, grå skåp, en dusch i en alkov, flerfärgad kakel och grå väggar
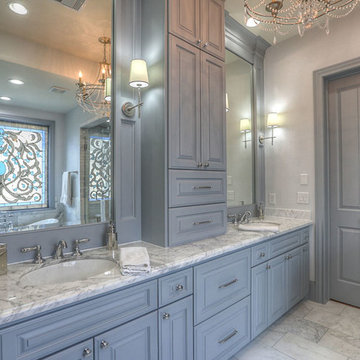
Bild på ett stort vintage en-suite badrum, med luckor med upphöjd panel, grå skåp, ett badkar med tassar, en hörndusch, vit kakel, marmorkakel, vita väggar, marmorgolv, ett undermonterad handfat och marmorbänkskiva

Idéer för att renovera ett stort vintage en-suite badrum, med luckor med upphöjd panel, vita skåp, ett undermonterat badkar, en dusch i en alkov, beige kakel, brun kakel, glaskakel, beige väggar, klinkergolv i porslin, ett undermonterad handfat, granitbänkskiva, beiget golv och dusch med gångjärnsdörr

David O. Marlow Photography
Idéer för att renovera ett stort rustikt en-suite badrum, med mellanmörkt trägolv, ett undermonterad handfat, skåp i mellenmörkt trä, luckor med upphöjd panel, en dusch i en alkov, grön kakel, keramikplattor och marmorbänkskiva
Idéer för att renovera ett stort rustikt en-suite badrum, med mellanmörkt trägolv, ett undermonterad handfat, skåp i mellenmörkt trä, luckor med upphöjd panel, en dusch i en alkov, grön kakel, keramikplattor och marmorbänkskiva

www.usframelessglassshowerdoor.com
Idéer för mellanstora vintage badrum med dusch, med luckor med upphöjd panel, vita skåp, en dusch i en alkov, en toalettstol med hel cisternkåpa, grå kakel, vit kakel, porslinskakel, vita väggar, mosaikgolv, ett undermonterad handfat och marmorbänkskiva
Idéer för mellanstora vintage badrum med dusch, med luckor med upphöjd panel, vita skåp, en dusch i en alkov, en toalettstol med hel cisternkåpa, grå kakel, vit kakel, porslinskakel, vita väggar, mosaikgolv, ett undermonterad handfat och marmorbänkskiva
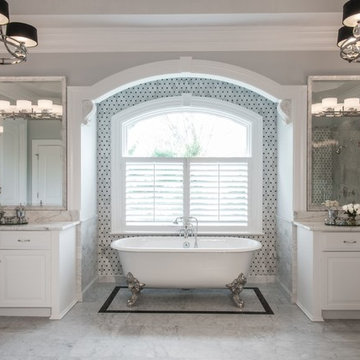
Inredning av ett klassiskt stort en-suite badrum, med luckor med upphöjd panel, vita skåp, en toalettstol med hel cisternkåpa, grå kakel, vit kakel, stenhäll, grå väggar, klinkergolv i porslin, ett nedsänkt handfat, ett badkar med tassar, en kantlös dusch och marmorbänkskiva

Teri Fotheringham Photography
Inredning av ett klassiskt stort en-suite badrum, med luckor med upphöjd panel, grå skåp, ett fristående badkar, en kantlös dusch, en toalettstol med hel cisternkåpa, vit kakel, stenkakel, grå väggar, marmorgolv, ett undermonterad handfat och marmorbänkskiva
Inredning av ett klassiskt stort en-suite badrum, med luckor med upphöjd panel, grå skåp, ett fristående badkar, en kantlös dusch, en toalettstol med hel cisternkåpa, vit kakel, stenkakel, grå väggar, marmorgolv, ett undermonterad handfat och marmorbänkskiva

This 1930's Barrington Hills farmhouse was in need of some TLC when it was purchased by this southern family of five who planned to make it their new home. The renovation taken on by Advance Design Studio's designer Scott Christensen and master carpenter Justin Davis included a custom porch, custom built in cabinetry in the living room and children's bedrooms, 2 children's on-suite baths, a guest powder room, a fabulous new master bath with custom closet and makeup area, a new upstairs laundry room, a workout basement, a mud room, new flooring and custom wainscot stairs with planked walls and ceilings throughout the home.
The home's original mechanicals were in dire need of updating, so HVAC, plumbing and electrical were all replaced with newer materials and equipment. A dramatic change to the exterior took place with the addition of a quaint standing seam metal roofed farmhouse porch perfect for sipping lemonade on a lazy hot summer day.
In addition to the changes to the home, a guest house on the property underwent a major transformation as well. Newly outfitted with updated gas and electric, a new stacking washer/dryer space was created along with an updated bath complete with a glass enclosed shower, something the bath did not previously have. A beautiful kitchenette with ample cabinetry space, refrigeration and a sink was transformed as well to provide all the comforts of home for guests visiting at the classic cottage retreat.
The biggest design challenge was to keep in line with the charm the old home possessed, all the while giving the family all the convenience and efficiency of modern functioning amenities. One of the most interesting uses of material was the porcelain "wood-looking" tile used in all the baths and most of the home's common areas. All the efficiency of porcelain tile, with the nostalgic look and feel of worn and weathered hardwood floors. The home’s casual entry has an 8" rustic antique barn wood look porcelain tile in a rich brown to create a warm and welcoming first impression.
Painted distressed cabinetry in muted shades of gray/green was used in the powder room to bring out the rustic feel of the space which was accentuated with wood planked walls and ceilings. Fresh white painted shaker cabinetry was used throughout the rest of the rooms, accentuated by bright chrome fixtures and muted pastel tones to create a calm and relaxing feeling throughout the home.
Custom cabinetry was designed and built by Advance Design specifically for a large 70” TV in the living room, for each of the children’s bedroom’s built in storage, custom closets, and book shelves, and for a mudroom fit with custom niches for each family member by name.
The ample master bath was fitted with double vanity areas in white. A generous shower with a bench features classic white subway tiles and light blue/green glass accents, as well as a large free standing soaking tub nestled under a window with double sconces to dim while relaxing in a luxurious bath. A custom classic white bookcase for plush towels greets you as you enter the sanctuary bath.

Master Bathroom vanity custom cabinetry built with dal tile porcelain vein cut flooring San Michele Crema and Taj Mahal quartzite counters wall color is Sherwin Williams Silver Strand 7057 Custom Cabinetry made for client and Trim Alabaster Sherwin Williams 7008. Towel Ring Addison Collection from Delta.

My client wanted to keep a tub, but I had no room for a standard tub, so we gave him a Japanese style tub which he LOVES.
I get a lot of questions on this bathroom so here are some more details...
Bathroom size: 8x10
Wall color: Sherwin Williams 6252 Ice Cube
Tub: Americh Beverly 40x40x32 both jetted and airbath
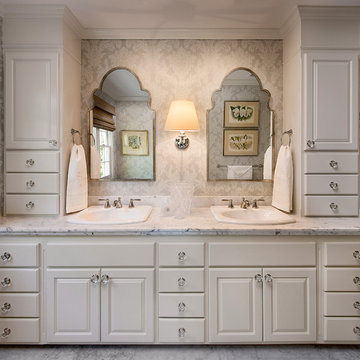
Jim Bartsch Photography
Exempel på ett klassiskt badrum, med ett nedsänkt handfat, luckor med upphöjd panel och vita skåp
Exempel på ett klassiskt badrum, med ett nedsänkt handfat, luckor med upphöjd panel och vita skåp

Mr. and Mrs. Hinojos wanted to enlarge their shower and still have a tub. Space was tight, so we used a deep tub with a small footprint. The deck of the tub continues into the shower to create a bench. I used the same marble for the vanity countertop as the tub deck. The linear mosaic tile I used in the two wall recesses: the bay window and the niche in the shower.

Stacked Stone can be used in a variety of applications. Here it is used as a backsplash behind the vanity in the master bath, Noric Construction, Tucson, AZ

Linda Oyama Bryan, photograper
This opulent Master Bathroom in Carrara marble features a free standing tub, separate his/hers vanities, gold sconces and chandeliers, and an oversize marble shower.

This bathroom was an award winner in the bathroom category for 2014, by "Westchester Home Magazine."
Classic Informality A traditionally designed New York home combines formal and informal spaces to suit a busy family's lifestyle
Photographer: Roger William Photography
Stylist: Anna Molvik

My client wanted to keep a tub, but I had no room for a standard tub, so we gave him a Japanese style tub which he LOVES.
I get a lot of questions on this bathroom so here are some more details...
Bathroom size: 8x10
Wall color: Sherwin Williams 6252 Ice Cube
Tub: Americh Beverly 40x40x32 both jetted and airbath

Indulge in luxury and sophistication with this meticulously designed master bathroom. The centerpiece is the spacious master bathroom corner shower, offering a rejuvenating experience every time. The master bathroom bathtub beckons for tranquil moments of relaxation, complemented by an elegant master bathroom sink with taps for added convenience.
Storage meets style with wooden brown bathroom cabinets, featuring raised panel cabinets that seamlessly blend aesthetics and functionality. The marble top bathroom vanity adds a touch of opulence to the space, creating a focal point that exudes timeless charm.
Enhance the ambiance with master bathroom wall mirror and wall lamps, providing both practical illumination and a touch of glamour. The tile flooring contributes to a clean and modern aesthetic, harmonizing with the enclosed glass shower and shower kit for a spa-like atmosphere.
Natural light filters through the bathroom glass window, illuminating the brown wooden floor and accentuating the soothing palette. Thoughtful details such as bathroom recessed lighting, bathroom ac duct, and flat ceiling design elevate the overall comfort and aesthetic appeal.
Modern convenience is at your fingertips with strategically placed bathroom electric switches, ensuring a seamless experience. Embrace a sense of calm and warmth with beige bathroom ideas that tie together the elements, creating a master bathroom retreat that balances functionality and elegance.
70 649 foton på badrum, med luckor med upphöjd panel
2
