3 776 foton på badrum, med bruna skåp och marmorbänkskiva
Sortera efter:
Budget
Sortera efter:Populärt i dag
1 - 20 av 3 776 foton

Inspiration för ett mellanstort lantligt badrum, med ett undermonterad handfat, luckor med infälld panel, grå väggar, mellanmörkt trägolv, marmorbänkskiva och bruna skåp

Bethany Nauert
Idéer för att renovera ett mellanstort lantligt badrum, med skåp i shakerstil, ett fristående badkar, vit kakel, tunnelbanekakel, ett undermonterad handfat, bruna skåp, en kantlös dusch, en toalettstol med separat cisternkåpa, grå väggar, cementgolv, marmorbänkskiva, svart golv och med dusch som är öppen
Idéer för att renovera ett mellanstort lantligt badrum, med skåp i shakerstil, ett fristående badkar, vit kakel, tunnelbanekakel, ett undermonterad handfat, bruna skåp, en kantlös dusch, en toalettstol med separat cisternkåpa, grå väggar, cementgolv, marmorbänkskiva, svart golv och med dusch som är öppen

This stunning master bathroom features a walk-in shower with mosaic wall tile and a built-in shower bench, custom brass bathroom hardware and marble floors, which we can't get enough of!

Photo Credit: Emily Redfield
Inredning av ett klassiskt litet vit vitt en-suite badrum, med bruna skåp, ett badkar med tassar, en dusch/badkar-kombination, vit kakel, tunnelbanekakel, vita väggar, marmorbänkskiva, grått golv, dusch med duschdraperi, ett undermonterad handfat och släta luckor
Inredning av ett klassiskt litet vit vitt en-suite badrum, med bruna skåp, ett badkar med tassar, en dusch/badkar-kombination, vit kakel, tunnelbanekakel, vita väggar, marmorbänkskiva, grått golv, dusch med duschdraperi, ett undermonterad handfat och släta luckor

Our clients wished for a larger main bathroom with more light and storage. We expanded the footprint and used light colored marble tile, countertops and paint colors to give the room a brighter feel and added a cherry wood vanity to warm up the space. The matt black finish of the glass shower panels and the mirrors allows for top billing in this design and gives it a more modern feel.

Inspiration för ett mellanstort funkis vit vitt en-suite badrum, med bruna skåp, ett fristående badkar, våtrum, en vägghängd toalettstol, vit kakel, stenhäll, vita väggar, marmorgolv, ett undermonterad handfat, marmorbänkskiva, vitt golv, med dusch som är öppen och luckor med infälld panel

Idéer för ett mellanstort klassiskt vit en-suite badrum, med luckor med profilerade fronter, bruna skåp, ett fristående badkar, en kantlös dusch, en toalettstol med separat cisternkåpa, beige kakel, marmorkakel, beige väggar, marmorgolv, ett undermonterad handfat, marmorbänkskiva, grått golv och dusch med gångjärnsdörr

This mesmerising floor in marble herringbone tiles, echos the Art Deco style with its stunning colour palette. Embracing our clients openness to sustainability, we installed a unique cabinet and marble sink, which was repurposed into a standout bathroom feature with its intricate detailing and extensive storage.

This 1956 John Calder Mackay home had been poorly renovated in years past. We kept the 1400 sqft footprint of the home, but re-oriented and re-imagined the bland white kitchen to a midcentury olive green kitchen that opened up the sight lines to the wall of glass facing the rear yard. We chose materials that felt authentic and appropriate for the house: handmade glazed ceramics, bricks inspired by the California coast, natural white oaks heavy in grain, and honed marbles in complementary hues to the earth tones we peppered throughout the hard and soft finishes. This project was featured in the Wall Street Journal in April 2022.

The master bathroom showing a built-in vanity with natural wooden cabinets, two sinks, two arched mirrors and two modern lights.
Medelhavsstil inredning av ett stort vit vitt en-suite badrum, med luckor med infälld panel, bruna skåp, ett fristående badkar, en dubbeldusch, en toalettstol med hel cisternkåpa, vit kakel, porslinskakel, vita väggar, klinkergolv i terrakotta, ett nedsänkt handfat, marmorbänkskiva, orange golv och dusch med gångjärnsdörr
Medelhavsstil inredning av ett stort vit vitt en-suite badrum, med luckor med infälld panel, bruna skåp, ett fristående badkar, en dubbeldusch, en toalettstol med hel cisternkåpa, vit kakel, porslinskakel, vita väggar, klinkergolv i terrakotta, ett nedsänkt handfat, marmorbänkskiva, orange golv och dusch med gångjärnsdörr

Complete remodeling of existing master bathroom, including open shower, free-standing tub, venetian plaster on the walls and smart switchable glass window.
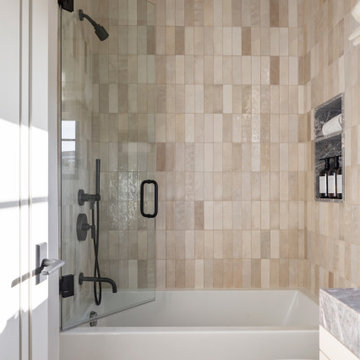
Inspiration för ett mellanstort brun brunt badrum med dusch, med släta luckor, bruna skåp, ett badkar i en alkov, en dusch/badkar-kombination, en toalettstol med hel cisternkåpa, beige kakel, perrakottakakel, vita väggar, ett undermonterad handfat, marmorbänkskiva och dusch med gångjärnsdörr

This stylish powder room features grasscloth wallpaper atop navy blue wainscoting for a modern take on coastal style. An antique chest was fitted with a marble top for a beautiful sink with storage. A beaded chandelier, modern sconces and mercury glass mirror give the space a touch of glamour.

After reviving their kitchen, this couple was ready to tackle the master bathroom by getting rid of some Venetian plaster and a built in tub, removing fur downs and a bulky shower surround, and just making the entire space feel lighter, brighter, and bringing into a more mid-century style space.
The cabinet is a freestanding furniture piece that we allowed the homeowner to purchase themselves to save a little bit on cost, and it came with prefabricated with a counter and undermount sinks. We installed 2 floating shelves in walnut above the commode to match the vanity piece.
The faucets are Hansgrohe Talis S widespread in chrome, and the tub filler is from the same collection. The shower control, also from Hansgrohe, is the Ecostat S Pressure Balance with a Croma SAM Set Plus shower head set.
The gorgeous freestanding soaking tub if from Jason - the Forma collection. The commode is a Toto Drake II two-piece, elongated.
Tile was really fun to play with in this space so there is a pretty good mix. The floor tile is from Daltile in their Fabric Art Modern Textile in white. We kept is fairly simple on the vanity back wall, shower walls and tub surround walls with an Interceramic IC Brites White in their wall tile collection. A 1" hex on the shower floor is from Daltile - the Keystones collection. The accent tiles were very fun to choose and we settled on Daltile Natural Hues - Paprika in the shower, and Jade by the tub.
The wall color was updated to a neutral Gray Screen from Sherwin Williams, with Extra White as the ceiling color.

Large contemporary style custom master bathroom suite in American University Park in NW Washington DC designed with Amish built custom cabinets. Floating vanity cabinets with marble counter and vanity ledge. Gold faucet fixtures with wall mounted vanity faucets and a concrete tile accent wall, floor to ceiling. Large 2 person walk in shower with tiled linear drain and subway tile throughout. Marble tiled floors in herringbone pattern.
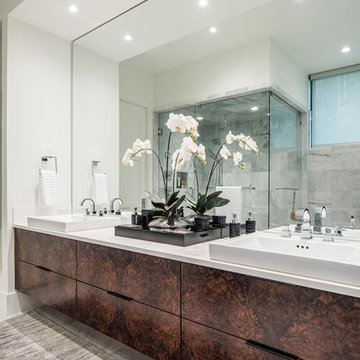
Rich burl floating vanity contrasts against cararra marble flooring and wall tile. Accents of gray and black mix perfectly with the chrome plumbing fixtures.
Stephen Allen Photography
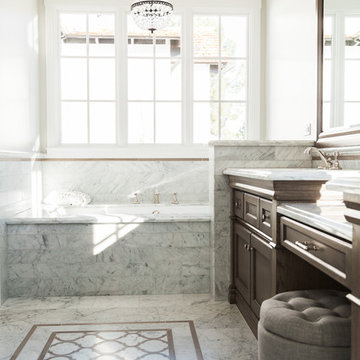
Ace and Whim
Idéer för mellanstora vintage en-suite badrum, med möbel-liknande, bruna skåp, ett undermonterat badkar, grå kakel, stenkakel, grå väggar, marmorgolv, ett undermonterad handfat och marmorbänkskiva
Idéer för mellanstora vintage en-suite badrum, med möbel-liknande, bruna skåp, ett undermonterat badkar, grå kakel, stenkakel, grå väggar, marmorgolv, ett undermonterad handfat och marmorbänkskiva
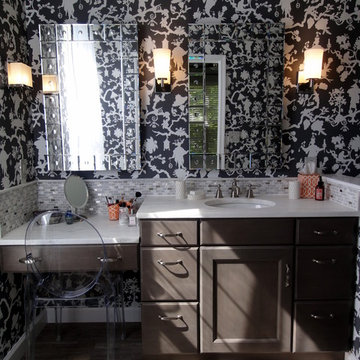
This masterbath is in a 1990's condo and was ready for an update! Space was limited but by staggering the vanity with makeup counter is both multi-purpose and gives the illusion of more space. The listello accent is a combination of glass, stainless and stone tile and puts some sparkle into the room. The Elmwood cabinetry is in the Knight's Armor finish. The sconces are by Restoration Hardware. The marble counter is Calacutta Gold. There are ways to save money in a remodel which you can then put into other items. The listello was actually 12x12 tile cut into strips. The flooring looks like wood but is porcelain tile by The Tile Shop. Design by Carol Luke. Photo by KJ Krammes

Fulfilling a vision of the future to gather an expanding family, the open home is designed for multi-generational use, while also supporting the everyday lifestyle of the two homeowners. The home is flush with natural light and expansive views of the landscape in an established Wisconsin village. Charming European homes, rich with interesting details and fine millwork, inspired the design for the Modern European Residence. The theming is rooted in historical European style, but modernized through simple architectural shapes and clean lines that steer focus to the beautifully aligned details. Ceiling beams, wallpaper treatments, rugs and furnishings create definition to each space, and fabrics and patterns stand out as visual interest and subtle additions of color. A brighter look is achieved through a clean neutral color palette of quality natural materials in warm whites and lighter woods, contrasting with color and patterned elements. The transitional background creates a modern twist on a traditional home that delivers the desired formal house with comfortable elegance.
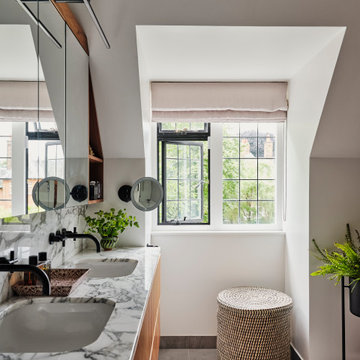
The primary en-suite in our Blackheath Restoration project contains a bespoke wooden wall mounted vanity with marble worktop & splashback, matt black wall mounted taps, a picture light and porcelain floor tiles
3 776 foton på badrum, med bruna skåp och marmorbänkskiva
1
