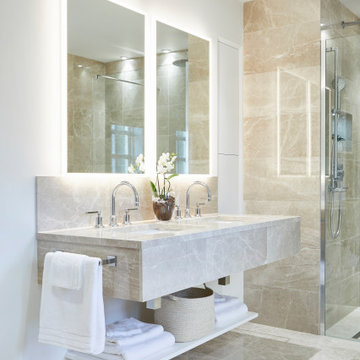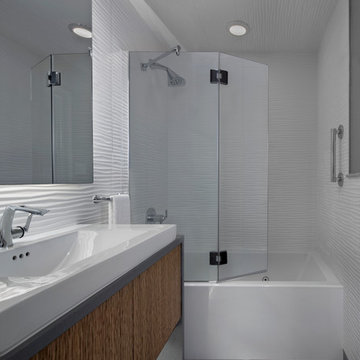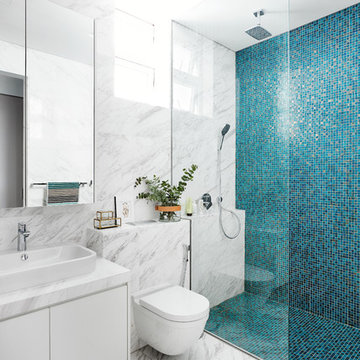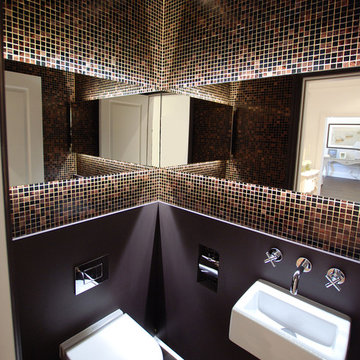4 084 foton på badrum, med en vägghängd toalettstol och marmorgolv
Sortera efter:
Budget
Sortera efter:Populärt i dag
1 - 20 av 4 084 foton
Artikel 1 av 3

A stunning minimal primary bathroom features marble herringbone shower tiles, hexagon mosaic floor tiles, and niche. We removed the bathtub to make the shower area larger. Also features a modern floating toilet, floating quartz shower bench, and custom white oak shaker vanity with a stacked quartz countertop. It feels perfectly curated with a mix of matte black and brass metals. The simplicity of the bathroom is balanced out with the patterned marble floors.

We added panelling, marble tiles & black rolltop & vanity to the master bathroom in our West Dulwich Family home. The bespoke blinds created privacy & cosiness for evening bathing too

Master bathroom design & build in Houston Texas. This master bathroom was custom designed specifically for our client. She wanted a luxurious bathroom with lots of detail, down to the last finish. Our original design had satin brass sink and shower fixtures. The client loved the satin brass plumbing fixtures, but was a bit apprehensive going with the satin brass plumbing fixtures. Feeling it would lock her down for a long commitment. So we worked a design out that allowed us to mix metal finishes. This way our client could have the satin brass look without the commitment of the plumbing fixtures. We started mixing metals by presenting a chandelier made by Curry & Company, the "Zenda Orb Chandelier" that has a mix of silver and gold. From there we added the satin brass, large round bar pulls, by "Lewis Dolin" and the satin brass door knobs from Emtek. We also suspended a gold mirror in the window of the makeup station. We used a waterjet marble from Tilebar, called "Abernethy Marble." The cobalt blue interior doors leading into the Master Bath set the gold fixtures just right.

Maximizing the layout with a pocket door, the custom shower design uses a half-wall to separate the tub and shower while keeping an open feel to an otherwise small footprint.
Photo by True Identity Concepts

Exempel på ett mellanstort klassiskt vit vitt en-suite badrum, med skåp i mellenmörkt trä, ett fristående badkar, en kantlös dusch, en vägghängd toalettstol, vit kakel, marmorkakel, vita väggar, marmorgolv, ett undermonterad handfat, marmorbänkskiva, vitt golv och dusch med gångjärnsdörr

Everyone dreams of a luxurious bathroom. But a bath with an enviable city and water view? That’s almost beyond expectation. But this primary bath delivers that and more. The introduction to this oasis is through a reeded glass pocket door, obscuring the actual contents of the room, but allowing an abundance of natural light to lure you in. Upon entering, you’re struck by the expansiveness of the relatively modest footprint. This is attributed to the judicious use of only three materials: slatted wood panels; marble; and glass. Resisting the temptation to add multiple finishes creates a voluminous effect. Slats of rift-cut white oak in a natural finish were custom fabricated into vanity doors and wall panels. The pattern mimics the reeded glass on the entry door. On the floating vanity, the doors have a beveled top edge, thus eliminating the distraction of hardware. Marble is lavished on the floor; the shower enclosure; the tub deck and surround; as well as the custom 6” thick mitered countertop with integral sinks and backsplash. The glass shower door and end wall allows straight sight lines to that all-important view. Tri-view mirrors interspersed with LED lighting prove that medicine cabinets can still be stylish.
This project was done in collaboration with Sarah Witkin, AIA of Bilotta Architecture and Michelle Pereira of Innato Interiors LLC. Photography by Stefan Radtke.

Idéer för mellanstora funkis badrum, med beige väggar, skåp i shakerstil, beige skåp, en dusch/badkar-kombination, en vägghängd toalettstol, vit kakel, marmorkakel, marmorgolv, ett integrerad handfat och marmorbänkskiva

Inspiration för ett mellanstort funkis grå grått badrum för barn, med släta luckor, grå skåp, ett platsbyggt badkar, en dusch/badkar-kombination, en vägghängd toalettstol, blå kakel, porslinskakel, blå väggar, marmorgolv, ett undermonterad handfat, bänkskiva i akrylsten och grått golv

Inspiration för ett mellanstort 50 tals vit vitt en-suite badrum, med släta luckor, skåp i mellenmörkt trä, ett badkar i en alkov, en dusch/badkar-kombination, en vägghängd toalettstol, vit kakel, keramikplattor, vita väggar, marmorgolv, ett undermonterad handfat, bänkskiva i akrylsten, vitt golv och dusch med gångjärnsdörr

Idéer för att renovera ett stort funkis beige beige en-suite badrum, med beige skåp, beige kakel, vita väggar, ett undermonterad handfat, grått golv, en öppen dusch, en vägghängd toalettstol, marmorgolv, marmorbänkskiva och med dusch som är öppen

Nathalie Priem Photography
Inspiration för ett mellanstort maritimt beige beige en-suite badrum, med ett fristående badkar, en öppen dusch, en vägghängd toalettstol, beige kakel, marmorkakel, beige väggar, marmorgolv, ett nedsänkt handfat, marmorbänkskiva, beiget golv och dusch med gångjärnsdörr
Inspiration för ett mellanstort maritimt beige beige en-suite badrum, med ett fristående badkar, en öppen dusch, en vägghängd toalettstol, beige kakel, marmorkakel, beige väggar, marmorgolv, ett nedsänkt handfat, marmorbänkskiva, beiget golv och dusch med gångjärnsdörr

bethsingerphotographer.com
Exempel på ett litet modernt grå grått badrum med dusch, med släta luckor, bruna skåp, ett badkar i en alkov, en dusch i en alkov, en vägghängd toalettstol, vit kakel, vita väggar, marmorgolv, ett fristående handfat, bänkskiva i betong, grått golv, dusch med gångjärnsdörr och porslinskakel
Exempel på ett litet modernt grå grått badrum med dusch, med släta luckor, bruna skåp, ett badkar i en alkov, en dusch i en alkov, en vägghängd toalettstol, vit kakel, vita väggar, marmorgolv, ett fristående handfat, bänkskiva i betong, grått golv, dusch med gångjärnsdörr och porslinskakel

A striking exaggeration of space created by stark contrasts of black and white, large and small inside and outside.
Image: Nicole England
Idéer för att renovera ett litet funkis en-suite badrum, med ett fristående badkar, en öppen dusch, en vägghängd toalettstol, vit kakel, marmorkakel, vita väggar, marmorgolv, svart golv, med dusch som är öppen och ett konsol handfat
Idéer för att renovera ett litet funkis en-suite badrum, med ett fristående badkar, en öppen dusch, en vägghängd toalettstol, vit kakel, marmorkakel, vita väggar, marmorgolv, svart golv, med dusch som är öppen och ett konsol handfat

Exempel på ett mycket stort modernt en-suite badrum, med släta luckor, vita skåp, ett fristående badkar, en kantlös dusch, en vägghängd toalettstol, svart och vit kakel, glasskiva, vita väggar, marmorgolv, ett integrerad handfat, bänkskiva i kvartsit, vitt golv och dusch med gångjärnsdörr

Ensuite to the Principal bedroom, walls clad in Viola Marble with a white metro contrast, styled with a contemporary vanity unit, mirror and Belgian wall lights.

Master bathroom design & build in Houston Texas. This master bathroom was custom designed specifically for our client. She wanted a luxurious bathroom with lots of detail, down to the last finish. Our original design had satin brass sink and shower fixtures. The client loved the satin brass plumbing fixtures, but was a bit apprehensive going with the satin brass plumbing fixtures. Feeling it would lock her down for a long commitment. So we worked a design out that allowed us to mix metal finishes. This way our client could have the satin brass look without the commitment of the plumbing fixtures. We started mixing metals by presenting a chandelier made by Curry & Company, the "Zenda Orb Chandelier" that has a mix of silver and gold. From there we added the satin brass, large round bar pulls, by "Lewis Dolin" and the satin brass door knobs from Emtek. We also suspended a gold mirror in the window of the makeup station. We used a waterjet marble from Tilebar, called "Abernethy Marble." The cobalt blue interior doors leading into the Master Bath set the gold fixtures just right.

Inspiration för små moderna badrum med dusch, med släta luckor, skåp i mellenmörkt trä, ett badkar i en alkov, en dusch/badkar-kombination, en vägghängd toalettstol, vit kakel, keramikplattor, grå väggar, marmorgolv, ett fristående handfat och bänkskiva i akrylsten

A masterpiece of light and design, this gorgeous Beverly Hills contemporary is filled with incredible moments, offering the perfect balance of intimate corners and open spaces.
A large driveway with space for ten cars is complete with a contemporary fountain wall that beckons guests inside. An amazing pivot door opens to an airy foyer and light-filled corridor with sliding walls of glass and high ceilings enhancing the space and scale of every room. An elegant study features a tranquil outdoor garden and faces an open living area with fireplace. A formal dining room spills into the incredible gourmet Italian kitchen with butler’s pantry—complete with Miele appliances, eat-in island and Carrara marble countertops—and an additional open living area is roomy and bright. Two well-appointed powder rooms on either end of the main floor offer luxury and convenience.
Surrounded by large windows and skylights, the stairway to the second floor overlooks incredible views of the home and its natural surroundings. A gallery space awaits an owner’s art collection at the top of the landing and an elevator, accessible from every floor in the home, opens just outside the master suite. Three en-suite guest rooms are spacious and bright, all featuring walk-in closets, gorgeous bathrooms and balconies that open to exquisite canyon views. A striking master suite features a sitting area, fireplace, stunning walk-in closet with cedar wood shelving, and marble bathroom with stand-alone tub. A spacious balcony extends the entire length of the room and floor-to-ceiling windows create a feeling of openness and connection to nature.
A large grassy area accessible from the second level is ideal for relaxing and entertaining with family and friends, and features a fire pit with ample lounge seating and tall hedges for privacy and seclusion. Downstairs, an infinity pool with deck and canyon views feels like a natural extension of the home, seamlessly integrated with the indoor living areas through sliding pocket doors.
Amenities and features including a glassed-in wine room and tasting area, additional en-suite bedroom ideal for staff quarters, designer fixtures and appliances and ample parking complete this superb hillside retreat.

Inspiration för ett funkis badrum, med släta luckor, vita skåp, en kantlös dusch, en vägghängd toalettstol, blå kakel, vit kakel, mosaik, marmorgolv och ett fristående handfat

Idéer för att renovera ett litet funkis toalett, med en vägghängd toalettstol, brun kakel, bruna väggar, marmorgolv, ett väggmonterat handfat och mosaik
4 084 foton på badrum, med en vägghängd toalettstol och marmorgolv
1
