2 059 foton på badrum, med marmorgolv och ett piedestal handfat
Sortera efter:
Budget
Sortera efter:Populärt i dag
1 - 20 av 2 059 foton

My team took a fresh approach to traditional style in this home. Inspired by fresh cut blossoms and a crisp palette, we transformed the space with airy elegance. Exquisite natural stones and antique silhouettes coupled with chalky white hues created an understated elegance as romantic as a love poem.

This full bathroom remodel began with removing carpet and a small tub. It made a full transformation with a walk in shower, marble floors, new plumbing and hardware, lighting, and a crisp color palette.
Amy Bartlam

The bathroom was completely redone, with a new walk-in shower replacing an old tub and tile. The room is now open and airy, with a full glass enclosed shower.
Popping blues and teals in the wallpaper continue the color scheme throughout the house, a more subtle floor with azure celeste and tazzo marble tie in blues and white.
Wainscoting was added for a clean and classic look. A tailored pedestal sink is simple and chic, and highlights the champagne finish fixtures. A mod custom colored sconce adds whimsy to the space.

The wallpaper is a dark floral by Ellie Cashman Design.
The floor tiles are Calacatta honed 2x2 hexs.
The lights are Camille Sconces in hand rubbed brass by visual comfort.

Iris Bachman Photography
Inspiration för ett litet vintage toalett, med ett piedestal handfat, en toalettstol med separat cisternkåpa, grå kakel, keramikplattor, beige väggar, marmorgolv och vitt golv
Inspiration för ett litet vintage toalett, med ett piedestal handfat, en toalettstol med separat cisternkåpa, grå kakel, keramikplattor, beige väggar, marmorgolv och vitt golv

Understairs toilet with pocket door.
Inspiration för ett litet funkis badrum för barn, med vita skåp, en toalettstol med hel cisternkåpa, orange väggar, marmorgolv, ett piedestal handfat, grått golv och med dusch som är öppen
Inspiration för ett litet funkis badrum för barn, med vita skåp, en toalettstol med hel cisternkåpa, orange väggar, marmorgolv, ett piedestal handfat, grått golv och med dusch som är öppen

Two bathroom renovation in the heart of the historic Roland Park area in Maryland. A complete refresh for the kid's bathroom with basketweave marble floors and traditional subway tile walls and wainscoting.
Working in small spaces, the primary was extended to create a large shower with new Carrara polished marble walls and floors. Custom picture frame wainscoting to bring elegance to the space as a nod to its traditional design. Chrome finishes throughout both bathrooms for a clean, timeless look.
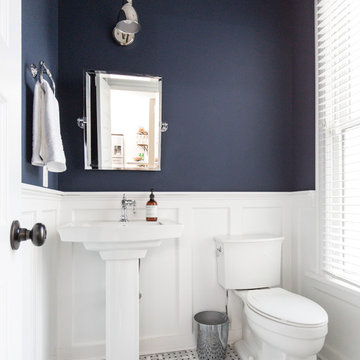
QPH Photos
Inspiration för mellanstora klassiska toaletter, med en toalettstol med separat cisternkåpa, blå väggar, marmorgolv och ett piedestal handfat
Inspiration för mellanstora klassiska toaletter, med en toalettstol med separat cisternkåpa, blå väggar, marmorgolv och ett piedestal handfat

View of towel holder behind the door. Subway tile is laid 3/4 up the wall and crowned with marble to coordinate with marble flooring.
Inspiration för ett mellanstort amerikanskt badrum, med vita skåp, en kantlös dusch, en toalettstol med separat cisternkåpa, vit kakel, keramikplattor, grå väggar, marmorgolv, ett piedestal handfat, grått golv och med dusch som är öppen
Inspiration för ett mellanstort amerikanskt badrum, med vita skåp, en kantlös dusch, en toalettstol med separat cisternkåpa, vit kakel, keramikplattor, grå väggar, marmorgolv, ett piedestal handfat, grått golv och med dusch som är öppen
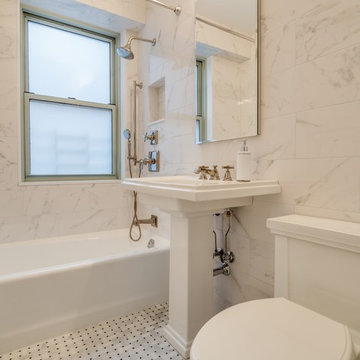
Athos Kyriakides
Bild på ett litet vintage en-suite badrum, med ett badkar i en alkov, en dusch/badkar-kombination, en toalettstol med separat cisternkåpa, vit kakel, marmorgolv, ett piedestal handfat, marmorbänkskiva, marmorkakel, vita väggar, grått golv och dusch med duschdraperi
Bild på ett litet vintage en-suite badrum, med ett badkar i en alkov, en dusch/badkar-kombination, en toalettstol med separat cisternkåpa, vit kakel, marmorgolv, ett piedestal handfat, marmorbänkskiva, marmorkakel, vita väggar, grått golv och dusch med duschdraperi
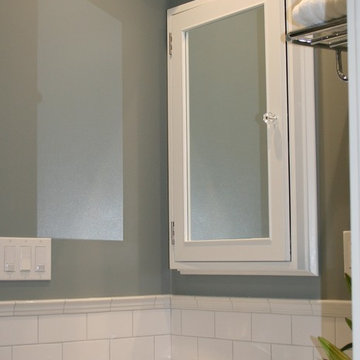
Custom Spaces
Inspiration för små klassiska badrum med dusch, med ett piedestal handfat, skåp i shakerstil, skåp i mörkt trä, marmorbänkskiva, en hörndusch, en toalettstol med separat cisternkåpa, vit kakel, keramikplattor, grå väggar och marmorgolv
Inspiration för små klassiska badrum med dusch, med ett piedestal handfat, skåp i shakerstil, skåp i mörkt trä, marmorbänkskiva, en hörndusch, en toalettstol med separat cisternkåpa, vit kakel, keramikplattor, grå väggar och marmorgolv
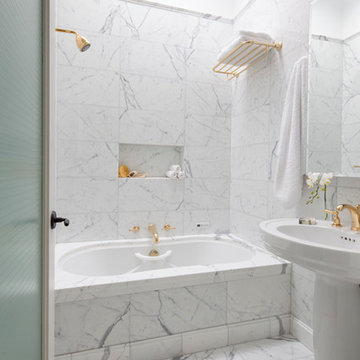
ASID Design Excellence First Place Residential – Whole House Under 2,500 SF: Michael Merrill Design Studio completely remodeled this Edwardian penthouse in a way that honored his client’s vision of having each room distinct from one another, ranging in styles from traditional to modern.
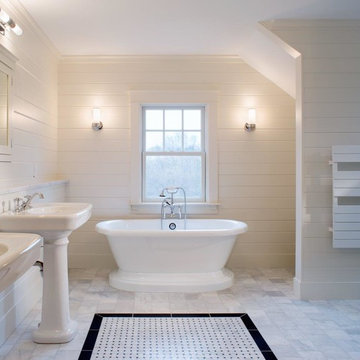
Architect: Mary Brewster, Brewster Thornton Group
Inspiration för ett mellanstort lantligt en-suite badrum, med ett fristående badkar, ett piedestal handfat, vita väggar, marmorgolv och vitt golv
Inspiration för ett mellanstort lantligt en-suite badrum, med ett fristående badkar, ett piedestal handfat, vita väggar, marmorgolv och vitt golv
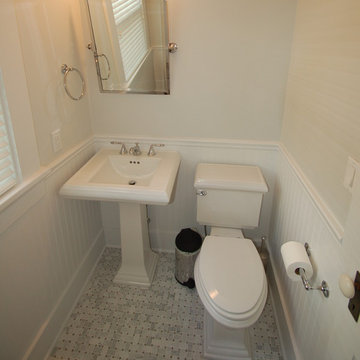
Traditional powder room with a clean look and feel. On the floor is white italian carrara marble basketweave mosaic tile with gray dots 1x2 honed. The Kohler Memoir pedestal sink and toilet look beautiful next to each other. The Grohe Seabury faucet with lever handles are a nice addition to the pedestal sink. The swivel mirror gives those the ability to see themselves in the mirror no matter what height. Painted Decorators White wainscoating on the bottom 1/2 of the walls.
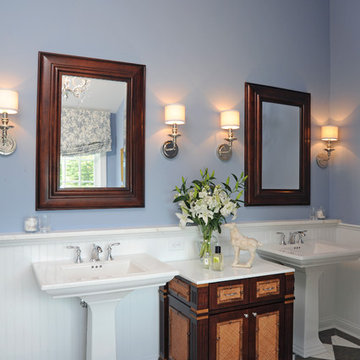
Westerville Ohio Master Bath designed by J.S. Brown & Co. Photographed by Daniel Feldkamp of Visual Edge studios for Housetrends Magazine Columbus.
Inredning av ett klassiskt en-suite badrum, med ett piedestal handfat, möbel-liknande, ett fristående badkar, en hörndusch, en toalettstol med separat cisternkåpa, blå väggar och marmorgolv
Inredning av ett klassiskt en-suite badrum, med ett piedestal handfat, möbel-liknande, ett fristående badkar, en hörndusch, en toalettstol med separat cisternkåpa, blå väggar och marmorgolv

Established in 1895 as a warehouse for the spice trade, 481 Washington was built to last. With its 25-inch-thick base and enchanting Beaux Arts facade, this regal structure later housed a thriving Hudson Square printing company. After an impeccable renovation, the magnificent loft building’s original arched windows and exquisite cornice remain a testament to the grandeur of days past. Perfectly anchored between Soho and Tribeca, Spice Warehouse has been converted into 12 spacious full-floor lofts that seamlessly fuse Old World character with modern convenience. Steps from the Hudson River, Spice Warehouse is within walking distance of renowned restaurants, famed art galleries, specialty shops and boutiques. With its golden sunsets and outstanding facilities, this is the ideal destination for those seeking the tranquil pleasures of the Hudson River waterfront.
Expansive private floor residences were designed to be both versatile and functional, each with 3 to 4 bedrooms, 3 full baths, and a home office. Several residences enjoy dramatic Hudson River views.
This open space has been designed to accommodate a perfect Tribeca city lifestyle for entertaining, relaxing and working.
This living room design reflects a tailored “old world” look, respecting the original features of the Spice Warehouse. With its high ceilings, arched windows, original brick wall and iron columns, this space is a testament of ancient time and old world elegance.
The master bathroom was designed with tradition in mind and a taste for old elegance. it is fitted with a fabulous walk in glass shower and a deep soaking tub.
The pedestal soaking tub and Italian carrera marble metal legs, double custom sinks balance classic style and modern flair.
The chosen tiles are a combination of carrera marble subway tiles and hexagonal floor tiles to create a simple yet luxurious look.
Photography: Francis Augustine
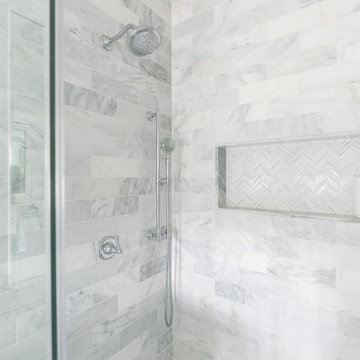
Two bathroom renovation in the heart of the historic Roland Park area in Maryland. A complete refresh for the kid's bathroom with basketweave marble floors and traditional subway tile walls and wainscoting.
Working in small spaces, the primary was extended to create a large shower with new Carrara polished marble walls and floors. Custom picture frame wainscoting to bring elegance to the space as a nod to its traditional design. Chrome finishes throughout both bathrooms for a clean, timeless look.
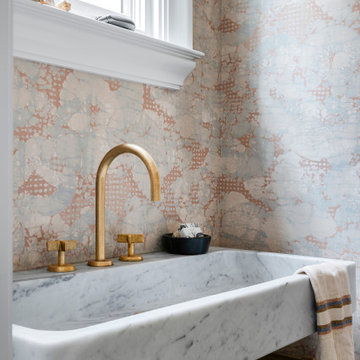
Bild på ett litet eklektiskt toalett, med marmorgolv, ett piedestal handfat, marmorbänkskiva och flerfärgat golv

Inspiration för stora moderna flerfärgat en-suite badrum, med släta luckor, skåp i mellenmörkt trä, ett hörnbadkar, en dusch/badkar-kombination, en toalettstol med separat cisternkåpa, beige kakel, tunnelbanekakel, beige väggar, marmorgolv, ett piedestal handfat, marmorbänkskiva, beiget golv och dusch med gångjärnsdörr
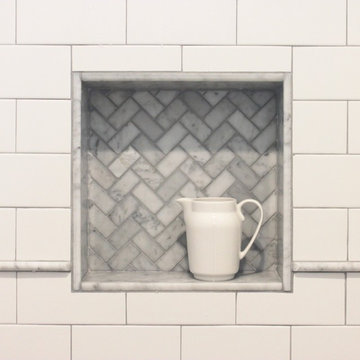
This herringbone pattern marble shower niche adds style and functionality.
Klassisk inredning av ett mellanstort badrum, med vit kakel, tunnelbanekakel, grå väggar, marmorgolv, ett piedestal handfat, grått golv och dusch med gångjärnsdörr
Klassisk inredning av ett mellanstort badrum, med vit kakel, tunnelbanekakel, grå väggar, marmorgolv, ett piedestal handfat, grått golv och dusch med gångjärnsdörr
2 059 foton på badrum, med marmorgolv och ett piedestal handfat
1
