139 foton på badrum, med marmorgolv
Sortera efter:
Budget
Sortera efter:Populärt i dag
1 - 20 av 139 foton
Artikel 1 av 3

Photo courtesy of Chipper Hatter
Idéer för att renovera ett mellanstort vintage badrum, med vita skåp, vita väggar, ett undermonterad handfat, luckor med infälld panel, en toalettstol med separat cisternkåpa, vit kakel, tunnelbanekakel, marmorgolv, marmorbänkskiva och en dusch i en alkov
Idéer för att renovera ett mellanstort vintage badrum, med vita skåp, vita väggar, ett undermonterad handfat, luckor med infälld panel, en toalettstol med separat cisternkåpa, vit kakel, tunnelbanekakel, marmorgolv, marmorbänkskiva och en dusch i en alkov

Modern inredning av ett en-suite badrum, med en dusch i en alkov, vit kakel, stenkakel, ett hörnbadkar, marmorgolv, grått golv och dusch med gångjärnsdörr

Photography by Eduard Hueber / archphoto
North and south exposures in this 3000 square foot loft in Tribeca allowed us to line the south facing wall with two guest bedrooms and a 900 sf master suite. The trapezoid shaped plan creates an exaggerated perspective as one looks through the main living space space to the kitchen. The ceilings and columns are stripped to bring the industrial space back to its most elemental state. The blackened steel canopy and blackened steel doors were designed to complement the raw wood and wrought iron columns of the stripped space. Salvaged materials such as reclaimed barn wood for the counters and reclaimed marble slabs in the master bathroom were used to enhance the industrial feel of the space.
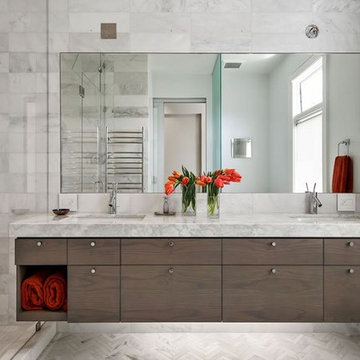
Idéer för mellanstora funkis en-suite badrum, med släta luckor, skåp i mörkt trä, en dusch i en alkov, grå kakel, vit kakel, marmorkakel, vita väggar, marmorgolv, ett undermonterad handfat, marmorbänkskiva, vitt golv och dusch med gångjärnsdörr
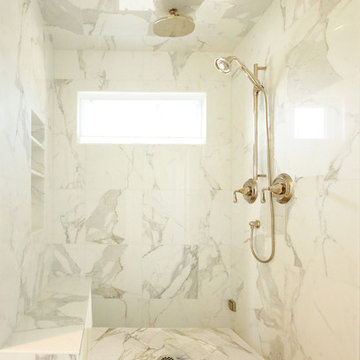
Inspiration för ett mellanstort vintage en-suite badrum, med en öppen dusch, vit kakel, vita väggar, marmorgolv, med dusch som är öppen, marmorkakel och vitt golv

I designed the spa master bath to provide a calming oasis by using a blend of marble tile, concrete counter tops, chrome, crystal and a refurbished antique claw foot tub.
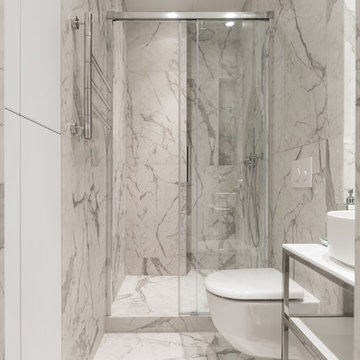
Фотограф: Дмитрий Цыренщиков
Архитектор: Владимир Березин
Inredning av ett modernt litet badrum med dusch, med öppna hyllor, en vägghängd toalettstol, grå kakel, vit kakel, marmorkakel, marmorgolv, ett fristående handfat, grått golv, vita skåp, en dusch i en alkov, vita väggar och dusch med skjutdörr
Inredning av ett modernt litet badrum med dusch, med öppna hyllor, en vägghängd toalettstol, grå kakel, vit kakel, marmorkakel, marmorgolv, ett fristående handfat, grått golv, vita skåp, en dusch i en alkov, vita väggar och dusch med skjutdörr

Emily Minton Redfield
Inredning av ett klassiskt stort en-suite badrum, med luckor med infälld panel, vita skåp, ett fristående badkar, vit kakel, beige väggar, marmorgolv, ett undermonterad handfat och marmorbänkskiva
Inredning av ett klassiskt stort en-suite badrum, med luckor med infälld panel, vita skåp, ett fristående badkar, vit kakel, beige väggar, marmorgolv, ett undermonterad handfat och marmorbänkskiva
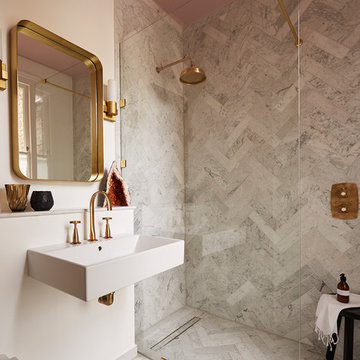
Pink ceilings give cool greys a rosy glow and add a interesting feature when looking upwards. it further connects the master bedroom with the en suite. The marble parquet floors and walls give elegance and drama.
Interior Design and Interior Styling by Victoria Tunstall Photography by Sarah Hogan

A masterpiece of light and design, this gorgeous Beverly Hills contemporary is filled with incredible moments, offering the perfect balance of intimate corners and open spaces.
A large driveway with space for ten cars is complete with a contemporary fountain wall that beckons guests inside. An amazing pivot door opens to an airy foyer and light-filled corridor with sliding walls of glass and high ceilings enhancing the space and scale of every room. An elegant study features a tranquil outdoor garden and faces an open living area with fireplace. A formal dining room spills into the incredible gourmet Italian kitchen with butler’s pantry—complete with Miele appliances, eat-in island and Carrara marble countertops—and an additional open living area is roomy and bright. Two well-appointed powder rooms on either end of the main floor offer luxury and convenience.
Surrounded by large windows and skylights, the stairway to the second floor overlooks incredible views of the home and its natural surroundings. A gallery space awaits an owner’s art collection at the top of the landing and an elevator, accessible from every floor in the home, opens just outside the master suite. Three en-suite guest rooms are spacious and bright, all featuring walk-in closets, gorgeous bathrooms and balconies that open to exquisite canyon views. A striking master suite features a sitting area, fireplace, stunning walk-in closet with cedar wood shelving, and marble bathroom with stand-alone tub. A spacious balcony extends the entire length of the room and floor-to-ceiling windows create a feeling of openness and connection to nature.
A large grassy area accessible from the second level is ideal for relaxing and entertaining with family and friends, and features a fire pit with ample lounge seating and tall hedges for privacy and seclusion. Downstairs, an infinity pool with deck and canyon views feels like a natural extension of the home, seamlessly integrated with the indoor living areas through sliding pocket doors.
Amenities and features including a glassed-in wine room and tasting area, additional en-suite bedroom ideal for staff quarters, designer fixtures and appliances and ample parking complete this superb hillside retreat.

Travis Peterson
Klassisk inredning av ett mycket stort en-suite badrum, med skåp i mellenmörkt trä, ett fristående badkar, en dubbeldusch, en toalettstol med separat cisternkåpa, vit kakel, grå väggar, marmorgolv, ett undermonterad handfat, marmorbänkskiva och skåp i shakerstil
Klassisk inredning av ett mycket stort en-suite badrum, med skåp i mellenmörkt trä, ett fristående badkar, en dubbeldusch, en toalettstol med separat cisternkåpa, vit kakel, grå väggar, marmorgolv, ett undermonterad handfat, marmorbänkskiva och skåp i shakerstil
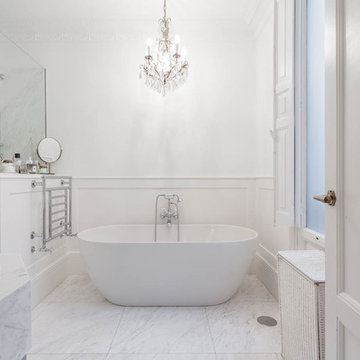
Inspiration för ett mellanstort vintage en-suite badrum, med ett fristående badkar, en dusch/badkar-kombination, vita väggar, marmorgolv, vitt golv och med dusch som är öppen
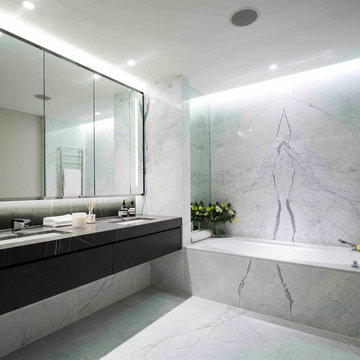
Inredning av ett modernt badrum, med ett undermonterad handfat, ett undermonterat badkar, grå kakel, grå väggar, marmorgolv och marmorkakel
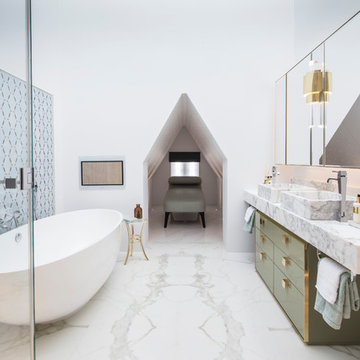
Exquisitely equipped for pampering, this unique bathroom was designed to provide the feel of a luxury spa with its architectural characteristics, beautiful mirror lights, marble tops and tiled-feature wall.
Photography by Richard Waite.
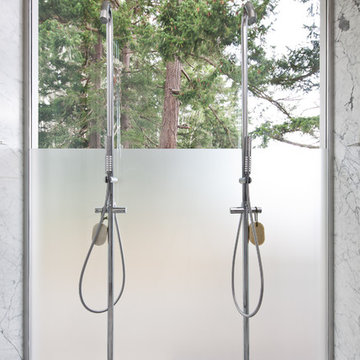
Sean Airhart
Inredning av ett modernt badrum, med en dubbeldusch, vit kakel och marmorgolv
Inredning av ett modernt badrum, med en dubbeldusch, vit kakel och marmorgolv
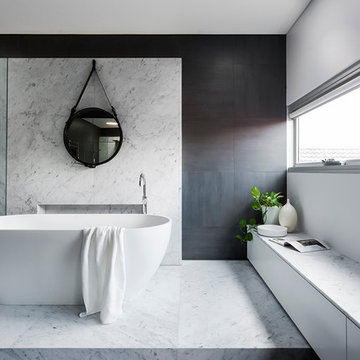
The Clovelly Bathroom Project - 2015 HIA CSR BATHROOM OF THE YEAR -
| BUILDER Liebke Projects | DESIGN Minosa Design | IMAGES Nicole England Photography
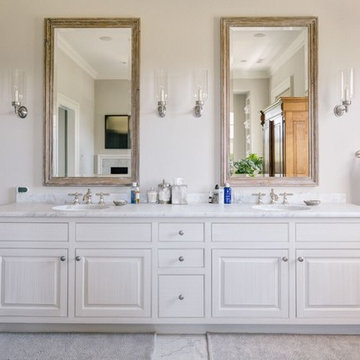
Klassisk inredning av ett mycket stort badrum, med luckor med upphöjd panel, vita skåp, grå väggar, ett undermonterad handfat, ett platsbyggt badkar, en dusch i en alkov, en toalettstol med separat cisternkåpa, grå kakel, vit kakel, stenkakel, marmorgolv, marmorbänkskiva, grått golv och dusch med gångjärnsdörr
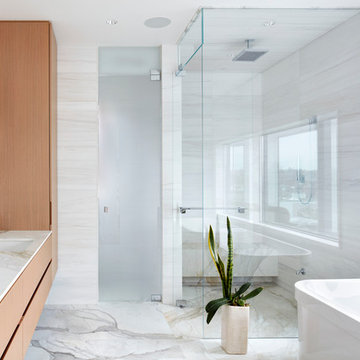
Martin Tessler Photographer
Idéer för ett stort modernt en-suite badrum, med släta luckor, skåp i ljust trä, ett fristående badkar, en hörndusch, vit kakel, stenkakel, vita väggar, marmorgolv, ett undermonterad handfat, marmorbänkskiva och dusch med gångjärnsdörr
Idéer för ett stort modernt en-suite badrum, med släta luckor, skåp i ljust trä, ett fristående badkar, en hörndusch, vit kakel, stenkakel, vita väggar, marmorgolv, ett undermonterad handfat, marmorbänkskiva och dusch med gångjärnsdörr
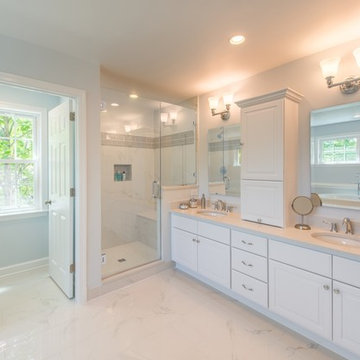
Award-winning designs of Whole House Renovations and Additions by Glickman Design Build team of designers.
Glickman Design Build has been doing renovations and additions in the MD, VA and DC area for the past 30 plus years.
@John Cole Photography
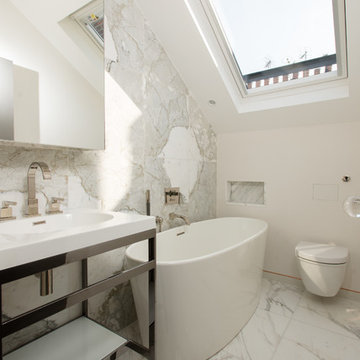
Inspiration för ett funkis badrum, med ett konsol handfat, ett fristående badkar, en vägghängd toalettstol, marmorgolv, öppna hyllor, grå kakel, vita väggar och marmorkakel
139 foton på badrum, med marmorgolv
1
