685 foton på badrum, med ett badkar med tassar och mellanmörkt trägolv
Sortera efter:
Budget
Sortera efter:Populärt i dag
1 - 20 av 685 foton
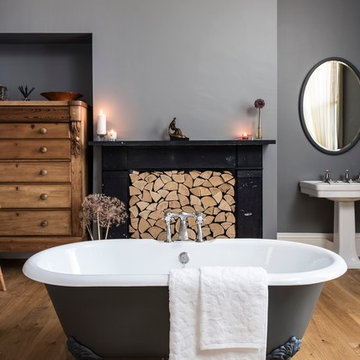
Family bathroom in period property, Newcastle. Featuring 1700mm Rimini cast iron bath, Tradition bath tap, Carlton basin and Tradition basin taps from Aston Matthews
Photographer: Jill Tate

Exempel på ett litet modernt brun brunt en-suite badrum, med släta luckor, svarta skåp, ett badkar med tassar, en dusch/badkar-kombination, en bidé, vit kakel, keramikplattor, beige väggar, med dusch som är öppen, mellanmörkt trägolv, ett integrerad handfat, träbänkskiva och beiget golv
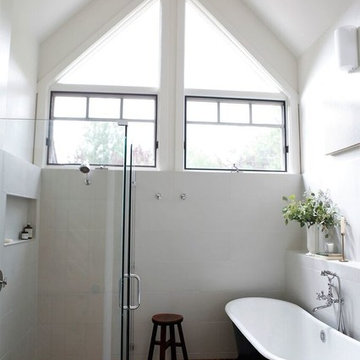
Clean white bathroom with wooden floors and black claw foot tub.
Foto på ett funkis en-suite badrum, med ett badkar med tassar, vit kakel, keramikplattor, vita väggar, mellanmörkt trägolv och brunt golv
Foto på ett funkis en-suite badrum, med ett badkar med tassar, vit kakel, keramikplattor, vita väggar, mellanmörkt trägolv och brunt golv
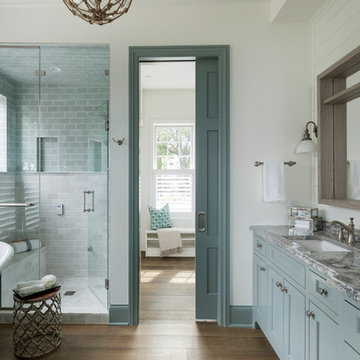
Space Crafting
Maritim inredning av ett en-suite badrum, med luckor med infälld panel, turkosa skåp, ett badkar med tassar, en dusch i en alkov, vita väggar, mellanmörkt trägolv, ett undermonterad handfat, brunt golv och dusch med gångjärnsdörr
Maritim inredning av ett en-suite badrum, med luckor med infälld panel, turkosa skåp, ett badkar med tassar, en dusch i en alkov, vita väggar, mellanmörkt trägolv, ett undermonterad handfat, brunt golv och dusch med gångjärnsdörr
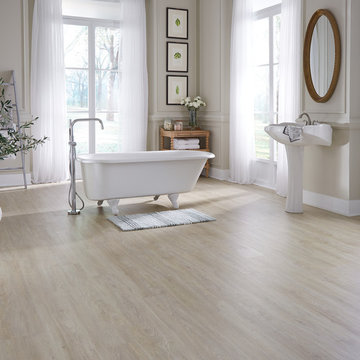
Engineered Vinyl Plank (EVP) is a new vinyl platform that combines the durability and water resistance of vinyl with an innovative new substrate plank technology. EVP's no-fuss maintenance is as attractive as its high-definition design. A urethane top coat or "wear layer" provides exceptional scratch resistance, stain resistance, and dent resistance for high-traffic areas, which is very useful for families, light commercial, pets, etc. Due to the waterproof nature of EVP, it can be utilized in almost any room.
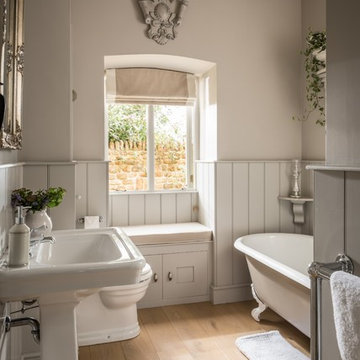
Foto på ett mellanstort vintage badrum med dusch, med ett badkar med tassar, en toalettstol med hel cisternkåpa, grå väggar, brunt golv, luckor med infälld panel, vita skåp, mellanmörkt trägolv och ett piedestal handfat

Rustik inredning av ett litet brun brunt badrum med dusch, med öppna hyllor, skåp i mellenmörkt trä, ett badkar med tassar, bruna väggar, mellanmörkt trägolv, ett avlångt handfat, träbänkskiva och brunt golv
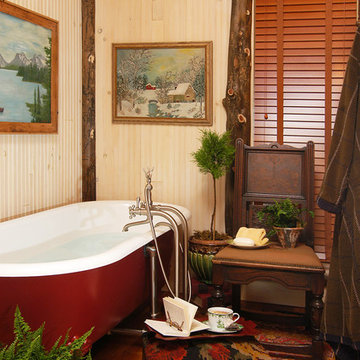
High in the Blue Ridge Mountains of North Carolina, this majestic lodge was custom designed by MossCreek to provide rustic elegant living for the extended family of our clients. Featuring four spacious master suites, a massive great room with floor-to-ceiling windows, expansive porches, and a large family room with built-in bar, the home incorporates numerous spaces for sharing good times.
Unique to this design is a large wrap-around porch on the main level, and four large distinct and private balconies on the upper level. This provides outdoor living for each of the four master suites.
We hope you enjoy viewing the photos of this beautiful home custom designed by MossCreek.
Photo by Todd Bush
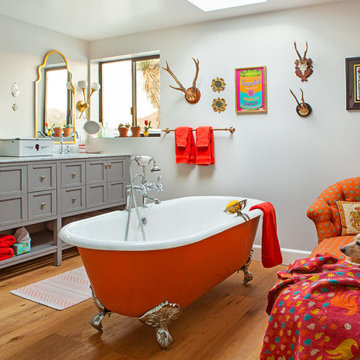
The large bathroom has a double-ended orange clawfoot tub in the center of the room, with a skylight above for stargazing. The vintage chaise longue is recovered in hand-printed fabric by Kathryn M Ireland. The grey double vanity was sourced through Houzz.com, with George Kovacs sconces from Lumens, and mid-century art from Andy Warhol and Keith Haring, interspersed with mounted antlers to keep the desert theme alive. Moroccan style mirrors add the eclectic touch to the room's decor.
Photo by Bret Gum for Flea Market Decor Magazine
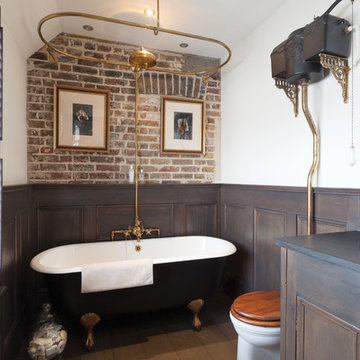
Of the two bathrooms also on this floor, one embraces the Victorian era with a presidential roll-top bath and surround.
Idéer för vintage en-suite badrum, med luckor med infälld panel, skåp i mörkt trä, ett badkar med tassar, en dusch/badkar-kombination, en toalettstol med separat cisternkåpa, vita väggar, mellanmörkt trägolv, ett nedsänkt handfat, träbänkskiva, brunt golv och med dusch som är öppen
Idéer för vintage en-suite badrum, med luckor med infälld panel, skåp i mörkt trä, ett badkar med tassar, en dusch/badkar-kombination, en toalettstol med separat cisternkåpa, vita väggar, mellanmörkt trägolv, ett nedsänkt handfat, träbänkskiva, brunt golv och med dusch som är öppen
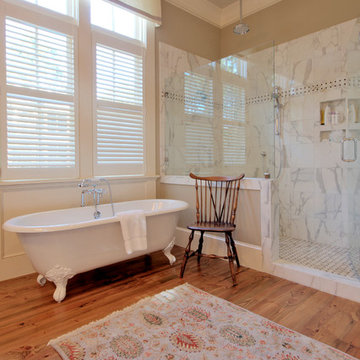
The spaciousness of the master bathroom is enhanced by the frameless glass shower and antique clawfoot tub.
Idéer för att renovera ett mellanstort vintage en-suite badrum, med ett badkar med tassar, en öppen dusch, vit kakel, beige väggar, mellanmörkt trägolv och med dusch som är öppen
Idéer för att renovera ett mellanstort vintage en-suite badrum, med ett badkar med tassar, en öppen dusch, vit kakel, beige väggar, mellanmörkt trägolv och med dusch som är öppen
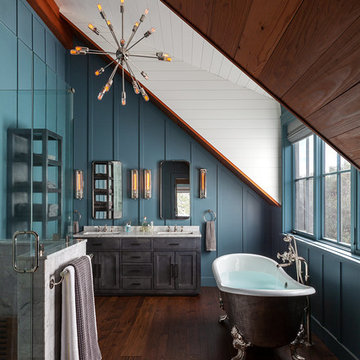
Lantlig inredning av ett vit vitt badrum, med skåp i shakerstil, grå skåp, ett badkar med tassar, blå väggar, mellanmörkt trägolv, ett undermonterad handfat, brunt golv och dusch med gångjärnsdörr

Foto på ett lantligt vit badrum, med ett badkar med tassar, lila väggar, mellanmörkt trägolv, ett integrerad handfat och brunt golv
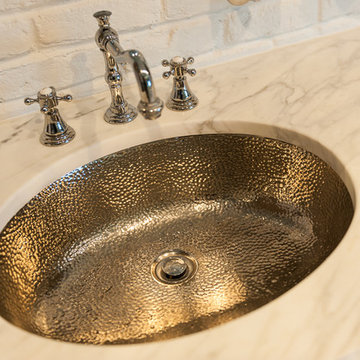
Amy Etra Photography | DGR Interior Designs
Idéer för mellanstora funkis en-suite badrum, med luckor med lamellpanel, skåp i mellenmörkt trä, ett badkar med tassar, en hörndusch, marmorkakel, bruna väggar, mellanmörkt trägolv, ett undermonterad handfat, marmorbänkskiva och dusch med gångjärnsdörr
Idéer för mellanstora funkis en-suite badrum, med luckor med lamellpanel, skåp i mellenmörkt trä, ett badkar med tassar, en hörndusch, marmorkakel, bruna väggar, mellanmörkt trägolv, ett undermonterad handfat, marmorbänkskiva och dusch med gångjärnsdörr
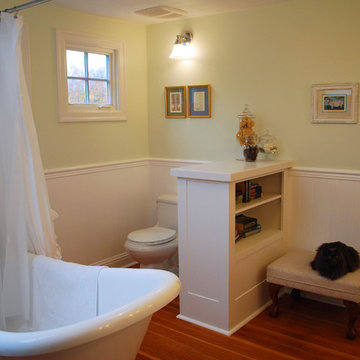
Inredning av ett amerikanskt litet en-suite badrum, med ett badkar med tassar, en dusch/badkar-kombination, gröna väggar och mellanmörkt trägolv
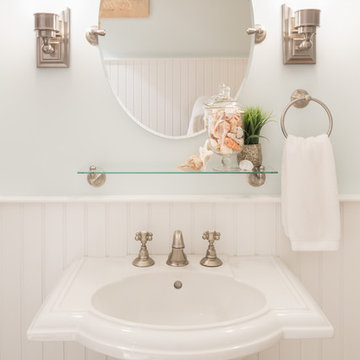
As innkeepers, Lois and Evan Evans know all about hospitality. So after buying a 1955 Cape Cod cottage whose interiors hadn’t been updated since the 1970s, they set out on a whole-house renovation, a major focus of which was the kitchen.
The goal of this renovation was to create a space that would be efficient and inviting for entertaining, as well as compatible with the home’s beach-cottage style.
Cape Associates removed the wall separating the kitchen from the dining room to create an open, airy layout. The ceilings were raised and clad in shiplap siding and highlighted with new pine beams, reflective of the cottage style of the home. New windows add a vintage look.
The designer used a whitewashed palette and traditional cabinetry to push a casual and beachy vibe, while granite countertops add a touch of elegance.
The layout was rearranged to include an island that’s roomy enough for casual meals and for guests to hang around when the owners are prepping party meals.
Placing the main sink and dishwasher in the island instead of the usual under-the-window spot was a decision made by Lois early in the planning stages. “If we have guests over, I can face everyone when I’m rinsing vegetables or washing dishes,” she says. “Otherwise, my back would be turned.”
The old avocado-hued linoleum flooring had an unexpected bonus: preserving the original oak floors, which were refinished.
The new layout includes room for the homeowners’ hutch from their previous residence, as well as an old pot-bellied stove, a family heirloom. A glass-front cabinet allows the homeowners to show off colorful dishes. Bringing the cabinet down to counter level adds more storage. Stacking the microwave, oven and warming drawer adds efficiency.
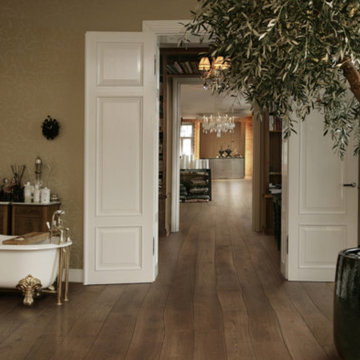
Idéer för att renovera ett stort tropiskt en-suite badrum, med luckor med infälld panel, skåp i mörkt trä, ett badkar med tassar, bruna väggar, mellanmörkt trägolv och brunt golv

Idéer för ett mellanstort rustikt en-suite badrum, med luckor med infälld panel, ett badkar med tassar, en toalettstol med separat cisternkåpa, vit kakel, tunnelbanekakel, beige väggar, ett undermonterad handfat, marmorbänkskiva, brunt golv, med dusch som är öppen, skåp i mellenmörkt trä, våtrum och mellanmörkt trägolv
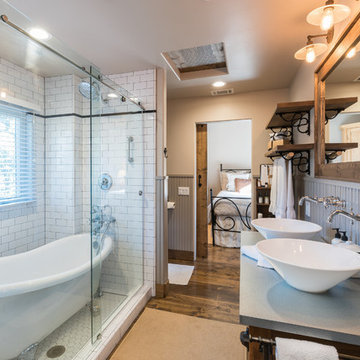
Foto på ett lantligt grå en-suite badrum, med skåp i mellenmörkt trä, ett badkar med tassar, våtrum, vit kakel, tunnelbanekakel, beige väggar, mellanmörkt trägolv, ett fristående handfat, brunt golv och dusch med skjutdörr
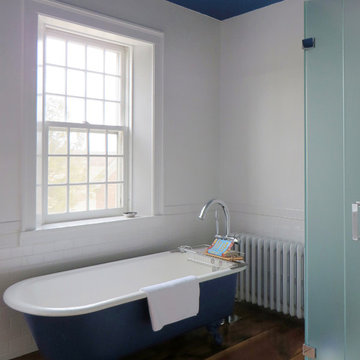
The master bathroom preserves the historic character of the house while incorporating the owners' modern tastes.
This antique bathtub was refinished.
685 foton på badrum, med ett badkar med tassar och mellanmörkt trägolv
1
