2 050 foton på badrum, med mellanmörkt trägolv och ett nedsänkt handfat
Sortera efter:Populärt i dag
1 - 20 av 2 050 foton

MillerRoodell Architects // Laura Fedro Interiors // Gordon Gregory Photography
Bild på ett rustikt brun brunt badrum, med skåp i mörkt trä, bruna väggar, ett nedsänkt handfat, träbänkskiva, brunt golv, mellanmörkt trägolv och luckor med infälld panel
Bild på ett rustikt brun brunt badrum, med skåp i mörkt trä, bruna väggar, ett nedsänkt handfat, träbänkskiva, brunt golv, mellanmörkt trägolv och luckor med infälld panel
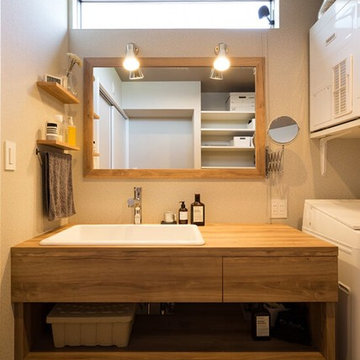
見た目だけでなく、機能性も重視した大きなボウルの造作洗面台。
Idéer för lantliga brunt toaletter, med släta luckor, skåp i mellenmörkt trä, vita väggar, mellanmörkt trägolv, ett nedsänkt handfat, träbänkskiva och brunt golv
Idéer för lantliga brunt toaletter, med släta luckor, skåp i mellenmörkt trä, vita väggar, mellanmörkt trägolv, ett nedsänkt handfat, träbänkskiva och brunt golv

Wall Paint Color: Benjamin Moore Paper White
Paint Trim: Benjamin Moore White Heron
Vanity Paint Color: Benjamin Moore Hail Navy
Joe Kwon Photography
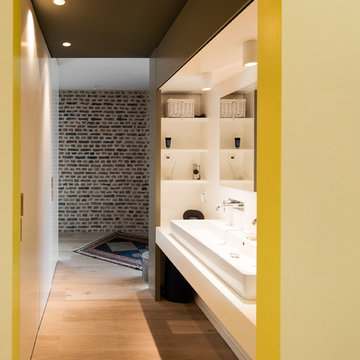
lavabo vero de DURAVIT
robinetterie café de FANTINI
éclairage de INEDIT LIGHTING
Photographe : Célia Bonnin
Idéer för ett litet modernt badrum med dusch, med ett nedsänkt handfat, mellanmörkt trägolv, öppna hyllor, vita skåp och flerfärgade väggar
Idéer för ett litet modernt badrum med dusch, med ett nedsänkt handfat, mellanmörkt trägolv, öppna hyllor, vita skåp och flerfärgade väggar

Imagery Intelligence, LLC
Bild på ett mellanstort vintage flerfärgad flerfärgat badrum för barn, med luckor med upphöjd panel, röda skåp, en dusch i en alkov, ett urinoar, flerfärgad kakel, vit kakel, porslinskakel, flerfärgade väggar, mellanmörkt trägolv, ett nedsänkt handfat, kaklad bänkskiva, brunt golv och dusch med gångjärnsdörr
Bild på ett mellanstort vintage flerfärgad flerfärgat badrum för barn, med luckor med upphöjd panel, röda skåp, en dusch i en alkov, ett urinoar, flerfärgad kakel, vit kakel, porslinskakel, flerfärgade väggar, mellanmörkt trägolv, ett nedsänkt handfat, kaklad bänkskiva, brunt golv och dusch med gångjärnsdörr

The family bathroom is quite traditional in style, with Lefroy Brooks fitments, polished marble counters, and oak parquet flooring. Although small in area, mirrored panelling behind the bath, a backlit medicine cabinet, and a decorative niche help increase the illusion of space.
Photography: Bruce Hemming

Guest bathroom with walk-in shower
Inredning av ett maritimt litet svart svart badrum med dusch, med luckor med infälld panel, skåp i mellenmörkt trä, ett platsbyggt badkar, vita väggar, mellanmörkt trägolv, ett nedsänkt handfat och brunt golv
Inredning av ett maritimt litet svart svart badrum med dusch, med luckor med infälld panel, skåp i mellenmörkt trä, ett platsbyggt badkar, vita väggar, mellanmörkt trägolv, ett nedsänkt handfat och brunt golv

Bild på ett litet retro grå grått en-suite badrum, med släta luckor, vita skåp, ett fristående badkar, en dusch/badkar-kombination, en toalettstol med hel cisternkåpa, vit kakel, keramikplattor, grå väggar, mellanmörkt trägolv, ett nedsänkt handfat, bänkskiva i kvarts, brunt golv och dusch med skjutdörr
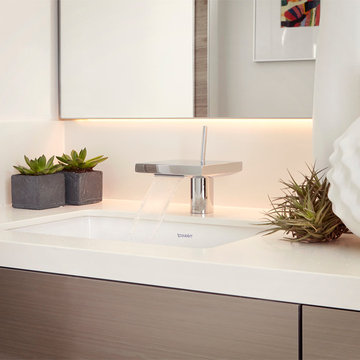
Paul Mourraille
Exempel på ett mellanstort klassiskt badrum med dusch, med släta luckor, beige skåp, ett platsbyggt badkar, en hörndusch, en toalettstol med hel cisternkåpa, vit kakel, stenhäll, vita väggar, mellanmörkt trägolv, ett nedsänkt handfat och bänkskiva i akrylsten
Exempel på ett mellanstort klassiskt badrum med dusch, med släta luckor, beige skåp, ett platsbyggt badkar, en hörndusch, en toalettstol med hel cisternkåpa, vit kakel, stenhäll, vita väggar, mellanmörkt trägolv, ett nedsänkt handfat och bänkskiva i akrylsten
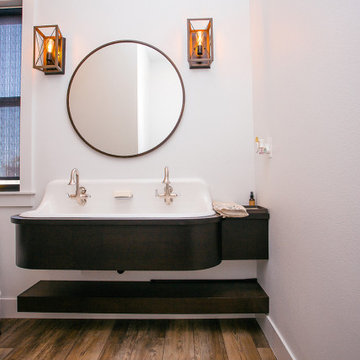
Floating powder bathroom vanity with floating shelf.
Idéer för ett litet lantligt brun badrum med dusch, med bruna skåp, träbänkskiva, vita väggar, mellanmörkt trägolv, ett nedsänkt handfat och brunt golv
Idéer för ett litet lantligt brun badrum med dusch, med bruna skåp, träbänkskiva, vita väggar, mellanmörkt trägolv, ett nedsänkt handfat och brunt golv

This powder room, like much of the house, was designed with a minimalist approach. The simple addition of artwork, gives the small room a touch of character and flare.
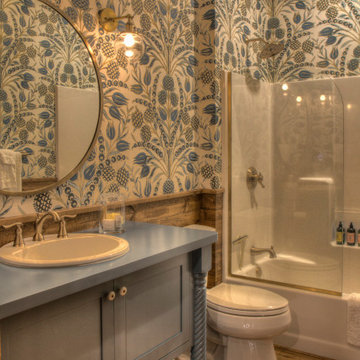
Idéer för att renovera ett mellanstort minimalistiskt blå blått en-suite badrum, med släta luckor, blå skåp, en dusch/badkar-kombination, en toalettstol med separat cisternkåpa, flerfärgade väggar, mellanmörkt trägolv, ett nedsänkt handfat, träbänkskiva, brunt golv och med dusch som är öppen

Rainforest Bathroom in Horsham, West Sussex
Explore this rainforest-inspired bathroom, utilising leafy tiles, brushed gold brassware and great storage options.
The Brief
This Horsham-based couple required an update of their en-suite bathroom and sought to create an indulgent space with a difference, whilst also encompassing their interest in art and design.
Creating a great theme was key to this project, but storage requirements were also an important consideration. Space to store bathroom essentials was key, as well as areas to display decorative items.
Design Elements
A leafy rainforest tile is one of the key design elements of this projects.
It has been used as an accent within storage niches and for the main shower wall, and contributes towards the arty design this client favoured from initial conversations about the project. On the opposing shower wall, a mint tile has been used, with a neutral tile used on the remaining two walls.
Including plentiful storage was key to ensure everything had its place in this en-suite. A sizeable furniture unit and matching mirrored cabinet from supplier Pelipal incorporate plenty of storage, in a complimenting wood finish.
Special Inclusions
To compliment the green and leafy theme, a selection of brushed gold brassware has been utilised within the shower, basin area, flush plate and towel rail. Including the brushed gold elements enhanced the design and further added to the unique theme favoured by the client.
Storage niches have been used within the shower and above sanitaryware, as a place to store decorative items and everyday showering essentials.
The shower itself is made of a Crosswater enclosure and tray, equipped with a waterfall style shower and matching shower control.
Project Highlight
The highlight of this project is the sizeable furniture unit and matching mirrored cabinet from German supplier Pelipal, chosen in the san remo oak finish.
This furniture adds all-important storage space for the client and also perfectly matches the leafy theme of this bathroom project.
The End Result
This project highlights the amazing results that can be achieved when choosing something a little bit different. Designer Martin has created a fantastic theme for this client, with elements that work in perfect harmony, and achieve the initial brief of the client.
If you’re looking to create a unique style in your next bathroom, en-suite or cloakroom project, discover how our expert design team can transform your space with a free design appointment.
Arrange a free bathroom design appointment in showroom or online.

Exempel på ett litet klassiskt beige beige toalett, med skåp i shakerstil, skåp i mellenmörkt trä, en toalettstol med hel cisternkåpa, grå kakel, tunnelbanekakel, beige väggar, mellanmörkt trägolv, ett nedsänkt handfat, bänkskiva i kvarts och brunt golv

Idéer för mellanstora lantliga badrum, med möbel-liknande, skåp i mellenmörkt trä, ett fristående badkar, våtrum, vit kakel, tunnelbanekakel, vita väggar, mellanmörkt trägolv, ett nedsänkt handfat, träbänkskiva, brunt golv och med dusch som är öppen
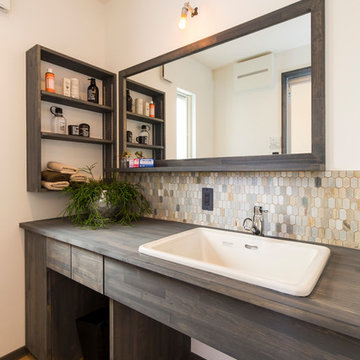
洗面台
Modern inredning av ett badrum, med släta luckor, vita väggar, mellanmörkt trägolv, ett nedsänkt handfat, brunt golv och skåp i mörkt trä
Modern inredning av ett badrum, med släta luckor, vita väggar, mellanmörkt trägolv, ett nedsänkt handfat, brunt golv och skåp i mörkt trä
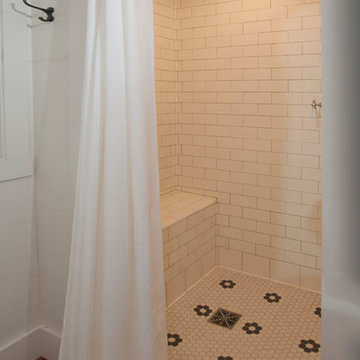
Photo Credit: Sanderson Photography, Inc. Green Bay, WI
Maritim inredning av ett badrum, med möbel-liknande, skåp i mellenmörkt trä, en dusch i en alkov, en toalettstol med separat cisternkåpa, vit kakel, tunnelbanekakel, vita väggar, mellanmörkt trägolv, ett nedsänkt handfat och marmorbänkskiva
Maritim inredning av ett badrum, med möbel-liknande, skåp i mellenmörkt trä, en dusch i en alkov, en toalettstol med separat cisternkåpa, vit kakel, tunnelbanekakel, vita väggar, mellanmörkt trägolv, ett nedsänkt handfat och marmorbänkskiva

Bild på ett mellanstort lantligt vit vitt en-suite badrum, med skåp i shakerstil, vita skåp, våtrum, en toalettstol med hel cisternkåpa, vit kakel, marmorkakel, vita väggar, mellanmörkt trägolv, ett nedsänkt handfat, bänkskiva i kvartsit, brunt golv och dusch med gångjärnsdörr

Rainforest Bathroom in Horsham, West Sussex
Explore this rainforest-inspired bathroom, utilising leafy tiles, brushed gold brassware and great storage options.
The Brief
This Horsham-based couple required an update of their en-suite bathroom and sought to create an indulgent space with a difference, whilst also encompassing their interest in art and design.
Creating a great theme was key to this project, but storage requirements were also an important consideration. Space to store bathroom essentials was key, as well as areas to display decorative items.
Design Elements
A leafy rainforest tile is one of the key design elements of this projects.
It has been used as an accent within storage niches and for the main shower wall, and contributes towards the arty design this client favoured from initial conversations about the project. On the opposing shower wall, a mint tile has been used, with a neutral tile used on the remaining two walls.
Including plentiful storage was key to ensure everything had its place in this en-suite. A sizeable furniture unit and matching mirrored cabinet from supplier Pelipal incorporate plenty of storage, in a complimenting wood finish.
Special Inclusions
To compliment the green and leafy theme, a selection of brushed gold brassware has been utilised within the shower, basin area, flush plate and towel rail. Including the brushed gold elements enhanced the design and further added to the unique theme favoured by the client.
Storage niches have been used within the shower and above sanitaryware, as a place to store decorative items and everyday showering essentials.
The shower itself is made of a Crosswater enclosure and tray, equipped with a waterfall style shower and matching shower control.
Project Highlight
The highlight of this project is the sizeable furniture unit and matching mirrored cabinet from German supplier Pelipal, chosen in the san remo oak finish.
This furniture adds all-important storage space for the client and also perfectly matches the leafy theme of this bathroom project.
The End Result
This project highlights the amazing results that can be achieved when choosing something a little bit different. Designer Martin has created a fantastic theme for this client, with elements that work in perfect harmony, and achieve the initial brief of the client.
If you’re looking to create a unique style in your next bathroom, en-suite or cloakroom project, discover how our expert design team can transform your space with a free design appointment.
Arrange a free bathroom design appointment in showroom or online.

Reforma baño
Inspiration för ett litet funkis vit vitt badrum med dusch, med möbel-liknande, vita skåp, våtrum, en toalettstol med hel cisternkåpa, flerfärgad kakel, keramikplattor, vita väggar, mellanmörkt trägolv, ett nedsänkt handfat, bänkskiva i kvarts, brunt golv och dusch med skjutdörr
Inspiration för ett litet funkis vit vitt badrum med dusch, med möbel-liknande, vita skåp, våtrum, en toalettstol med hel cisternkåpa, flerfärgad kakel, keramikplattor, vita väggar, mellanmörkt trägolv, ett nedsänkt handfat, bänkskiva i kvarts, brunt golv och dusch med skjutdörr
2 050 foton på badrum, med mellanmörkt trägolv och ett nedsänkt handfat
1