531 foton på badrum, med mellanmörkt trägolv och grått golv
Sortera efter:
Budget
Sortera efter:Populärt i dag
1 - 20 av 531 foton
Artikel 1 av 3

Vanity & Medicine Cabinets
Inredning av ett klassiskt mellanstort vit vitt en-suite badrum, med skåp i shakerstil, blå skåp, en dusch i en alkov, en toalettstol med separat cisternkåpa, vit kakel, porslinskakel, beige väggar, mellanmörkt trägolv, ett undermonterad handfat, bänkskiva i kvarts, grått golv och dusch med gångjärnsdörr
Inredning av ett klassiskt mellanstort vit vitt en-suite badrum, med skåp i shakerstil, blå skåp, en dusch i en alkov, en toalettstol med separat cisternkåpa, vit kakel, porslinskakel, beige väggar, mellanmörkt trägolv, ett undermonterad handfat, bänkskiva i kvarts, grått golv och dusch med gångjärnsdörr
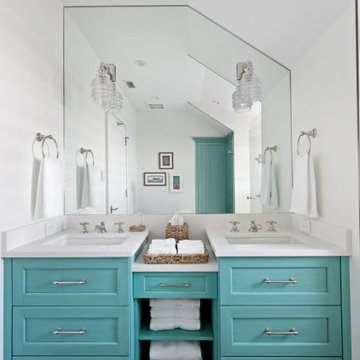
Guest Bathroom
Idéer för att renovera ett litet maritimt vit vitt badrum för barn, med möbel-liknande, turkosa skåp, vita väggar, mellanmörkt trägolv, ett undermonterad handfat, bänkskiva i kvarts och grått golv
Idéer för att renovera ett litet maritimt vit vitt badrum för barn, med möbel-liknande, turkosa skåp, vita väggar, mellanmörkt trägolv, ett undermonterad handfat, bänkskiva i kvarts och grått golv

Owner's bath with large walk-in shower.
Inspiration för ett mellanstort maritimt grå grått en-suite badrum, med luckor med profilerade fronter, vita skåp, ett platsbyggt badkar, en hörndusch, en toalettstol med hel cisternkåpa, vit kakel, porslinskakel, vita väggar, mellanmörkt trägolv, ett undermonterad handfat, bänkskiva i kvarts, grått golv och dusch med gångjärnsdörr
Inspiration för ett mellanstort maritimt grå grått en-suite badrum, med luckor med profilerade fronter, vita skåp, ett platsbyggt badkar, en hörndusch, en toalettstol med hel cisternkåpa, vit kakel, porslinskakel, vita väggar, mellanmörkt trägolv, ett undermonterad handfat, bänkskiva i kvarts, grått golv och dusch med gångjärnsdörr
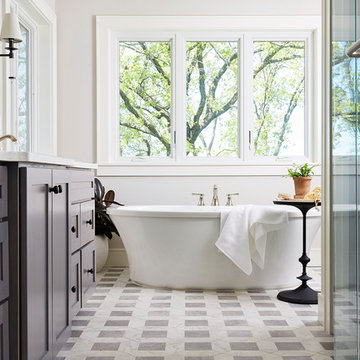
Alyssa Lee Photography
Idéer för mellanstora maritima vitt en-suite badrum, med skåp i shakerstil, vita skåp, mellanmörkt trägolv, ett fristående badkar, en hörndusch, grå kakel, porslinskakel, grå väggar, ett undermonterad handfat, bänkskiva i kvarts, grått golv och dusch med gångjärnsdörr
Idéer för mellanstora maritima vitt en-suite badrum, med skåp i shakerstil, vita skåp, mellanmörkt trägolv, ett fristående badkar, en hörndusch, grå kakel, porslinskakel, grå väggar, ett undermonterad handfat, bänkskiva i kvarts, grått golv och dusch med gångjärnsdörr
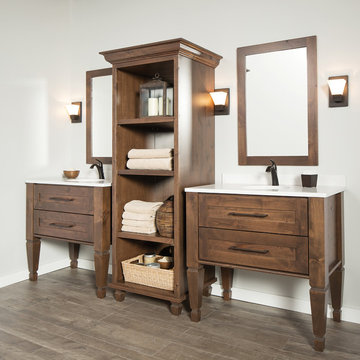
Plunge in your new bath with darling design elements to create a coordinated bathroom with a surprising appeal. Small spaces call for big design details like the ornate turn posts that frame the sink area to create a compelling look for the bath vanity. Select the most inviting and luxurious materials to create a relaxing space that rejuvenates as it soothes and calms. Coordinating bath furniture from Dura Supreme brings all the details together with your choice of beautiful styles and finishes.
A linen cabinet with a mirrored back beautifully displays stacks of towels and bathroom sundries. These furniture vanities showcase Dura Supreme’s “Style Five” furniture series. Style Five is designed with a selection of turned posts for iconic furniture style to meet your personal tastes. The two individual vanities separated by the free-standing linen cabinet provide each spouse their own divided space to organize their personal bath supplies, while the linen cabinet provides universal storage for items the couple will both use.
Style Five furniture series offers 10 different configurations (for single sink vanities, double sink vanities, or offset sinks), 15 turn post designs and an optional floor with either plain or slatted detail. A selection of classic post designs offers personalized design choices. Any combination of Dura Supreme’s many door styles, wood species, and finishes can be selected to create a one-of-a-kind bath furniture collection.
The bathroom has evolved from its purist utilitarian roots to a more intimate and reflective sanctuary in which to relax and reconnect. A refreshing spa-like environment offers a brisk welcome at the dawning of a new day or a soothing interlude as your day concludes.
Our busy and hectic lifestyles leave us yearning for a private place where we can truly relax and indulge. With amenities that pamper the senses and design elements inspired by luxury spas, bathroom environments are being transformed from the mundane and utilitarian to the extravagant and luxurious.
Bath cabinetry from Dura Supreme offers myriad design directions to create the personal harmony and beauty that are a hallmark of the bath sanctuary. Immerse yourself in our expansive palette of finishes and wood species to discover the look that calms your senses and soothes your soul. Your Dura Supreme designer will guide you through the selections and transform your bath into a beautiful retreat.
Request a FREE Dura Supreme Brochure Packet:
http://www.durasupreme.com/request-brochure
Find a Dura Supreme Showroom near you today:
http://www.durasupreme.com/dealer-locator

The challenge: take a run-of-the mill colonial-style house and turn it into a vibrant, Cape Cod beach home. The creative and resourceful crew at SV Design rose to the occasion and rethought the box. Given a coveted location and cherished ocean view on a challenging lot, SV’s architects looked for the best bang for the buck to expand where possible and open up the home inside and out. Windows were added to take advantage of views and outdoor spaces—also maximizing water-views were added in key locations.
The result: a home that causes the neighbors to stop the new owners and express their appreciation for making such a stunning improvement. A home to accommodate everyone and many years of enjoyment to come.

Bild på ett stort lantligt vit vitt badrum för barn, med luckor med infälld panel, grå skåp, en dusch/badkar-kombination, en toalettstol med separat cisternkåpa, porslinskakel, vita väggar, mellanmörkt trägolv, ett undermonterad handfat, bänkskiva i kvarts, grått golv och dusch med duschdraperi
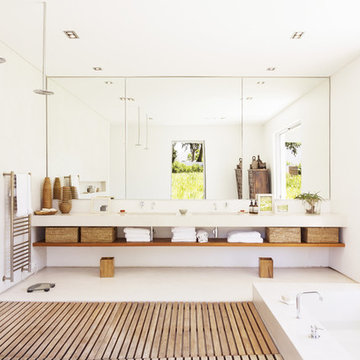
Bild på ett funkis badrum med dusch, med vita väggar, öppna hyllor, ett platsbyggt badkar, våtrum, mellanmörkt trägolv, ett integrerad handfat, grått golv och med dusch som är öppen

Wallpaper accents one wall in guest bath.
Inredning av ett maritimt mycket stort blå blått badrum med dusch, med luckor med infälld panel, blå skåp, en kantlös dusch, grå kakel, keramikplattor, blå väggar, mellanmörkt trägolv, ett undermonterad handfat, bänkskiva i kvarts, grått golv och dusch med skjutdörr
Inredning av ett maritimt mycket stort blå blått badrum med dusch, med luckor med infälld panel, blå skåp, en kantlös dusch, grå kakel, keramikplattor, blå väggar, mellanmörkt trägolv, ett undermonterad handfat, bänkskiva i kvarts, grått golv och dusch med skjutdörr
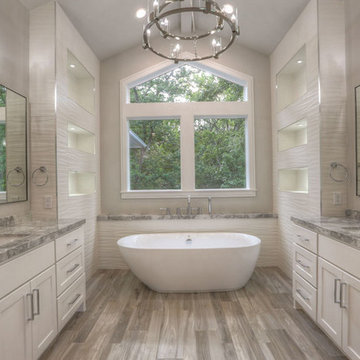
Bild på ett stort vintage en-suite badrum, med skåp i shakerstil, vita skåp, ett fristående badkar, vit kakel, porslinskakel, granitbänkskiva, en hörndusch, grå väggar, ett undermonterad handfat, dusch med gångjärnsdörr, mellanmörkt trägolv och grått golv
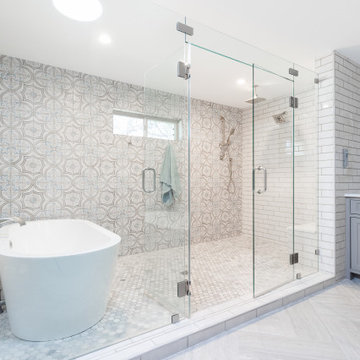
This 1964 Preston Hollow home was in the perfect location and had great bones but was not perfect for this family that likes to entertain. They wanted to open up their kitchen up to the den and entry as much as possible, as it was small and completely closed off. They needed significant wine storage and they did want a bar area but not where it was currently located. They also needed a place to stage food and drinks outside of the kitchen. There was a formal living room that was not necessary and a formal dining room that they could take or leave. Those spaces were opened up, the previous formal dining became their new home office, which was previously in the master suite. The master suite was completely reconfigured, removing the old office, and giving them a larger closet and beautiful master bathroom. The game room, which was converted from the garage years ago, was updated, as well as the bathroom, that used to be the pool bath. The closet space in that room was redesigned, adding new built-ins, and giving us more space for a larger laundry room and an additional mudroom that is now accessible from both the game room and the kitchen! They desperately needed a pool bath that was easily accessible from the backyard, without having to walk through the game room, which they had to previously use. We reconfigured their living room, adding a full bathroom that is now accessible from the backyard, fixing that problem. We did a complete overhaul to their downstairs, giving them the house they had dreamt of!
As far as the exterior is concerned, they wanted better curb appeal and a more inviting front entry. We changed the front door, and the walkway to the house that was previously slippery when wet and gave them a more open, yet sophisticated entry when you walk in. We created an outdoor space in their backyard that they will never want to leave! The back porch was extended, built a full masonry fireplace that is surrounded by a wonderful seating area, including a double hanging porch swing. The outdoor kitchen has everything they need, including tons of countertop space for entertaining, and they still have space for a large outdoor dining table. The wood-paneled ceiling and the mix-matched pavers add a great and unique design element to this beautiful outdoor living space. Scapes Incorporated did a fabulous job with their backyard landscaping, making it a perfect daily escape. They even decided to add turf to their entire backyard, keeping minimal maintenance for this busy family. The functionality this family now has in their home gives the true meaning to Living Better Starts Here™.
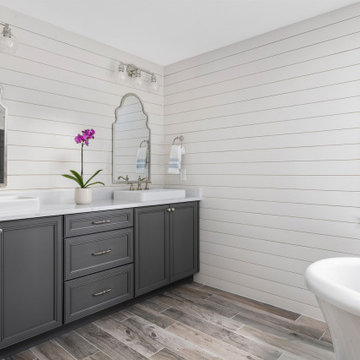
nickel gap siding on walls, vessel mounted sinks, wood plank tile, Wellborne cabinetry
Inspiration för ett stort vintage vit vitt en-suite badrum, med luckor med profilerade fronter, grå skåp, ett fristående badkar, vita väggar, mellanmörkt trägolv, ett fristående handfat och grått golv
Inspiration för ett stort vintage vit vitt en-suite badrum, med luckor med profilerade fronter, grå skåp, ett fristående badkar, vita väggar, mellanmörkt trägolv, ett fristående handfat och grått golv
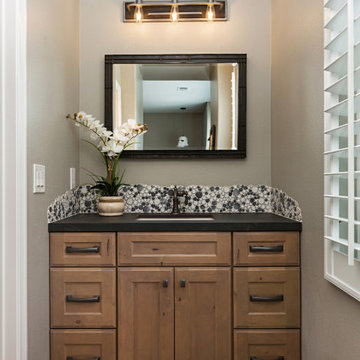
The kids Jack and Jill bath received a full makeover with knotty alder vanities, a Dekton counter top and antique pewter finishes on the plumbing fixtures. The pebble tile left with a natural edge gives this bathroom a cool rustic feel to it. The bath/shower combo is clean and easy to maintain with a striped pattern of flat and wavy tile.
The guest bath received a partial black and white update. The shower was in great shape so we chose to keep it and switch the fixtures to matte black. The floor received a patterned tile and a new white vanity cleaned up the space. A matte black metal framed mirror and shelving unit complete the look.
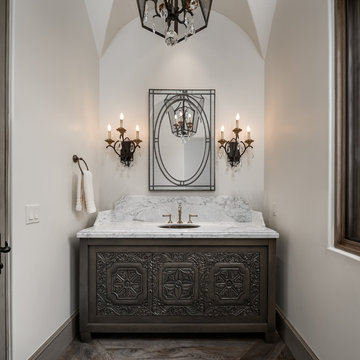
Inspiration för mycket stora medelhavsstil vitt en-suite badrum, med marmorbänkskiva, grå skåp, vita väggar, mellanmörkt trägolv, ett undermonterad handfat och grått golv
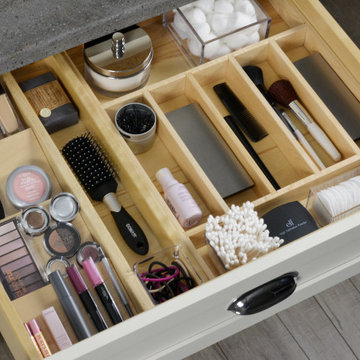
Our Cutlery Divider Tray doesn’t have to be just for silverware! Our drawer storage solutions can be creatively used for multiple applications throughout the home including home offices, craft rooms, bathrooms, laundry rooms, entertainment centers, etc.
Request a FREE Dura Supreme Brochure Packet:
https://www.durasupreme.com/request-brochures/
Find a Dura Supreme Showroom near you today:
https://www.durasupreme.com/find-a-showroom/
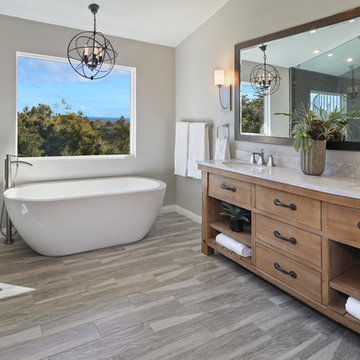
Design by 27 Diamonds Interior Design
Idéer för stora vintage en-suite badrum, med skåp i mellenmörkt trä, ett fristående badkar, grå väggar, ett undermonterad handfat, med dusch som är öppen, en dubbeldusch, en toalettstol med hel cisternkåpa, porslinskakel, mellanmörkt trägolv, marmorbänkskiva, grått golv, grå kakel och släta luckor
Idéer för stora vintage en-suite badrum, med skåp i mellenmörkt trä, ett fristående badkar, grå väggar, ett undermonterad handfat, med dusch som är öppen, en dubbeldusch, en toalettstol med hel cisternkåpa, porslinskakel, mellanmörkt trägolv, marmorbänkskiva, grått golv, grå kakel och släta luckor
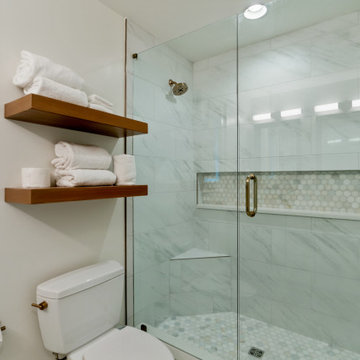
Located in Old Seagrove, FL, this 1980's beach house was is steps away from the beach and a short walk from Seaside Square. Working with local general contractor, Corestruction, the existing 3 bedroom and 3 bath house was completely remodeled. Additionally, 3 more bedrooms and bathrooms were constructed over the existing garage and kitchen, staying within the original footprint. This modern coastal design focused on maximizing light and creating a comfortable and inviting home to accommodate large families vacationing at the beach. The large backyard was completely overhauled, adding a pool, limestone pavers and turf, to create a relaxing outdoor living space.
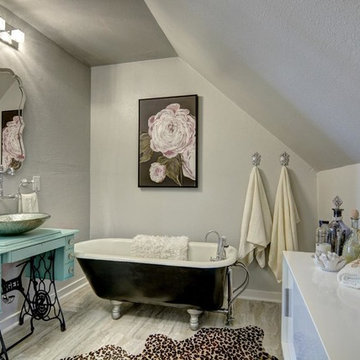
Inspiration för ett mellanstort industriellt blå blått badrum för barn, med möbel-liknande, bruna skåp, ett badkar med tassar, grå väggar, mellanmörkt trägolv, ett fristående handfat, träbänkskiva och grått golv
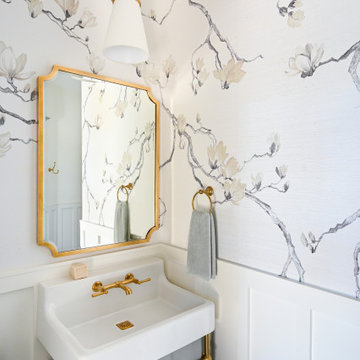
The dining room share an open floor plan with the Kitchen and Great Room. It is a perfect juxtaposition of old vs. new. The space pairs antiqued French Country pieces, modern lighting, and pops of prints with a softer, muted color palette.
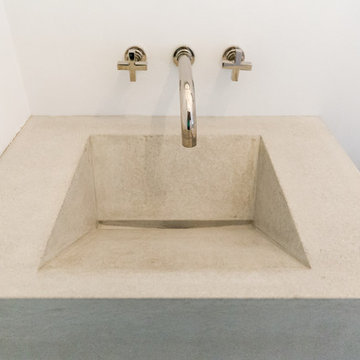
Custom concrete ramp sink w/ pewter hardware.
Rachel Carter, photo
Idéer för ett litet modernt toalett, med en toalettstol med separat cisternkåpa, vita väggar, mellanmörkt trägolv, ett integrerad handfat, bänkskiva i betong och grått golv
Idéer för ett litet modernt toalett, med en toalettstol med separat cisternkåpa, vita väggar, mellanmörkt trägolv, ett integrerad handfat, bänkskiva i betong och grått golv
531 foton på badrum, med mellanmörkt trägolv och grått golv
1
