574 foton på badrum, med marmorkakel och mellanmörkt trägolv
Sortera efter:
Budget
Sortera efter:Populärt i dag
1 - 20 av 574 foton
Artikel 1 av 3

These homeowners came to us to renovate a number of areas of their home. In their formal powder bath they wanted a sophisticated polished room that was elegant and custom in design. The formal powder was designed around stunning marble and gold wall tile with a custom starburst layout coming from behind the center of the birds nest round brass mirror. A white floating quartz countertop houses a vessel bowl sink and vessel bowl height faucet in polished nickel, wood panel and molding’s were painted black with a gold leaf detail which carried over to the ceiling for the WOW.

Maritim inredning av ett litet vit vitt toalett, med skåp i shakerstil, blå skåp, vit kakel, marmorkakel, grå väggar, mellanmörkt trägolv, ett undermonterad handfat, bänkskiva i kvarts och brunt golv

Inspiration för stora klassiska vitt en-suite badrum, med luckor med upphöjd panel, gröna skåp, ett fristående badkar, en dubbeldusch, en toalettstol med hel cisternkåpa, vit kakel, marmorkakel, grå väggar, mellanmörkt trägolv, ett undermonterad handfat, marmorbänkskiva, brunt golv och dusch med gångjärnsdörr
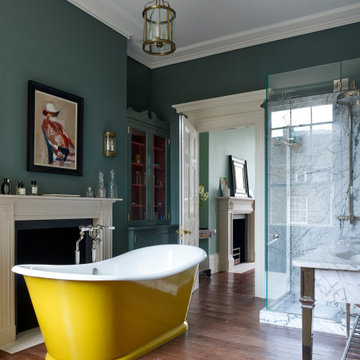
Exempel på ett mellanstort klassiskt en-suite badrum, med ett fristående badkar, en hörndusch, dusch med gångjärnsdörr, vit kakel, marmorkakel, gröna väggar, mellanmörkt trägolv och brunt golv
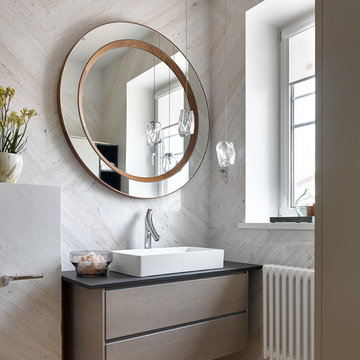
Сергей Ананьев
Exempel på ett mellanstort modernt svart svart badrum, med släta luckor, grå kakel, marmorkakel, bänkskiva i kvartsit, ett fristående handfat, brunt golv, bruna skåp och mellanmörkt trägolv
Exempel på ett mellanstort modernt svart svart badrum, med släta luckor, grå kakel, marmorkakel, bänkskiva i kvartsit, ett fristående handfat, brunt golv, bruna skåp och mellanmörkt trägolv

One of the main features of the space is the natural lighting. The windows allow someone to feel they are in their own private oasis. The wide plank European oak floors, with a brushed finish, contribute to the warmth felt in this bathroom, along with warm neutrals, whites and grays. The counter tops are a stunning Calcatta Latte marble as is the basket weaved shower floor, 1x1 square mosaics separating each row of the large format, rectangular tiles, also marble. Lighting is key in any bathroom and there is more than sufficient lighting provided by Ralph Lauren, by Circa Lighting. Classic, custom designed cabinetry optimizes the space by providing plenty of storage for toiletries, linens and more. Holger Obenaus Photography did an amazing job capturing this light filled and luxurious master bathroom. Built by Novella Homes and designed by Lorraine G Vale
Holger Obenaus Photography

If cost is no object what can be more practical and stylish than a marble clad bathroom? Many companies supplying marble will let you go to the yard to select the piece. As it is a natural product mined out of the ground no two pieces are exactly alike. In this bathroom the marble veining continues across the alcove so it still looks like a large continuous slab.
Photography: Philip Vile

We updated this powder bath by painting the vanity cabinets with Benjamin Moore Hale Navy, adding champagne bronze fixtures, drawer pulls, mirror, pendant lights, and bath accessories. The Pental Calacatta Vicenze countertop is balanced by the MSI Georama Grigio Polished grey and white tile backsplash installed on the entire vanity wall.

Inredning av ett 50 tals stort vit vitt en-suite badrum, med släta luckor, skåp i mörkt trä, ett fristående badkar, våtrum, grå kakel, vit kakel, marmorkakel, bruna väggar, mellanmörkt trägolv, ett undermonterad handfat, bänkskiva i kvartsit, brunt golv och med dusch som är öppen

Foto på ett litet funkis vit toalett, med öppna hyllor, skåp i mellenmörkt trä, en toalettstol med separat cisternkåpa, flerfärgad kakel, marmorkakel, vita väggar, mellanmörkt trägolv, ett fristående handfat, marmorbänkskiva och beiget golv

Exempel på ett lantligt svart svart en-suite badrum, med öppna hyllor, ett fristående badkar, en dusch i en alkov, grå kakel, mellanmörkt trägolv, brunt golv, dusch med gångjärnsdörr, skåp i ljust trä, marmorkakel, ett undermonterad handfat och bänkskiva i täljsten

Foto på ett vintage vit en-suite badrum, med öppna hyllor, vita skåp, ett fristående badkar, en dusch i en alkov, en toalettstol med separat cisternkåpa, vit kakel, marmorkakel, vita väggar, mellanmörkt trägolv, ett avlångt handfat, marmorbänkskiva, brunt golv och dusch med gångjärnsdörr
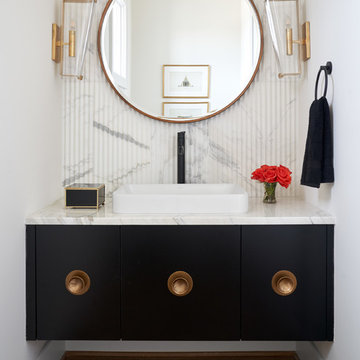
Elegant powder bath with floating black cabinetry, gold accents, and marble accent wall. Tile and hardware provided and installed by Natural Selections.

Bild på ett mellanstort lantligt vit vitt en-suite badrum, med skåp i shakerstil, vita skåp, våtrum, en toalettstol med hel cisternkåpa, vit kakel, marmorkakel, vita väggar, mellanmörkt trägolv, ett nedsänkt handfat, bänkskiva i kvartsit, brunt golv och dusch med gångjärnsdörr
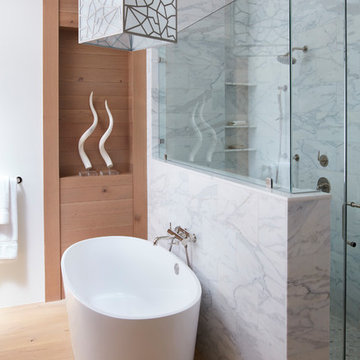
Bild på ett mellanstort funkis en-suite badrum, med ett fristående badkar, grå kakel, vit kakel, vita väggar, mellanmörkt trägolv, dusch med gångjärnsdörr, släta luckor, skåp i mellenmörkt trä, en toalettstol med separat cisternkåpa, marmorkakel, ett undermonterad handfat, marmorbänkskiva, brunt golv och en hörndusch
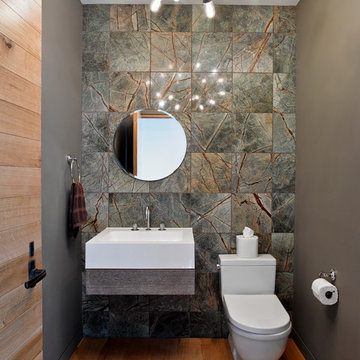
A tile wall and floating vanity complement the modern powder room chandelier. Photo Credit: Garrett Rowland
Idéer för att renovera ett funkis toalett, med ett väggmonterat handfat, en toalettstol med hel cisternkåpa, grå väggar, mellanmörkt trägolv, marmorkakel och grå kakel
Idéer för att renovera ett funkis toalett, med ett väggmonterat handfat, en toalettstol med hel cisternkåpa, grå väggar, mellanmörkt trägolv, marmorkakel och grå kakel
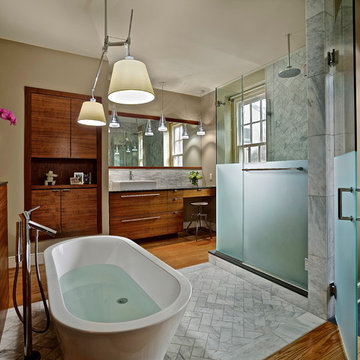
Halkin Mason Photography
Inspiration för mellanstora moderna en-suite badrum, med ett fristående handfat, släta luckor, skåp i mörkt trä, ett fristående badkar, en hörndusch, grå kakel, beige väggar, mellanmörkt trägolv, en toalettstol med separat cisternkåpa, marmorkakel, marmorbänkskiva, brunt golv och dusch med gångjärnsdörr
Inspiration för mellanstora moderna en-suite badrum, med ett fristående handfat, släta luckor, skåp i mörkt trä, ett fristående badkar, en hörndusch, grå kakel, beige väggar, mellanmörkt trägolv, en toalettstol med separat cisternkåpa, marmorkakel, marmorbänkskiva, brunt golv och dusch med gångjärnsdörr

Blue vanity cabinet with half circle cabinet pulls. Marble tile backsplash and gold fixtures and mirror.
Idéer för mellanstora vintage vitt toaletter, med skåp i shakerstil, blå skåp, en toalettstol med separat cisternkåpa, svart och vit kakel, marmorkakel, grå väggar, mellanmörkt trägolv, ett undermonterad handfat, bänkskiva i kvarts och gult golv
Idéer för mellanstora vintage vitt toaletter, med skåp i shakerstil, blå skåp, en toalettstol med separat cisternkåpa, svart och vit kakel, marmorkakel, grå väggar, mellanmörkt trägolv, ett undermonterad handfat, bänkskiva i kvarts och gult golv
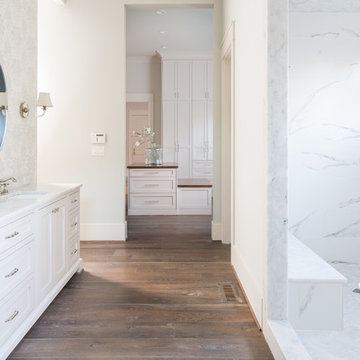
Amazing front porch of a modern farmhouse built by Steve Powell Homes (www.stevepowellhomes.com). Photo Credit: David Cannon Photography (www.davidcannonphotography.com)

We gave this rather dated farmhouse some dramatic upgrades that brought together the feminine with the masculine, combining rustic wood with softer elements. In terms of style her tastes leaned toward traditional and elegant and his toward the rustic and outdoorsy. The result was the perfect fit for this family of 4 plus 2 dogs and their very special farmhouse in Ipswich, MA. Character details create a visual statement, showcasing the melding of both rustic and traditional elements without too much formality. The new master suite is one of the most potent examples of the blending of styles. The bath, with white carrara honed marble countertops and backsplash, beaded wainscoting, matching pale green vanities with make-up table offset by the black center cabinet expand function of the space exquisitely while the salvaged rustic beams create an eye-catching contrast that picks up on the earthy tones of the wood. The luxurious walk-in shower drenched in white carrara floor and wall tile replaced the obsolete Jacuzzi tub. Wardrobe care and organization is a joy in the massive walk-in closet complete with custom gliding library ladder to access the additional storage above. The space serves double duty as a peaceful laundry room complete with roll-out ironing center. The cozy reading nook now graces the bay-window-with-a-view and storage abounds with a surplus of built-ins including bookcases and in-home entertainment center. You can’t help but feel pampered the moment you step into this ensuite. The pantry, with its painted barn door, slate floor, custom shelving and black walnut countertop provide much needed storage designed to fit the family’s needs precisely, including a pull out bin for dog food. During this phase of the project, the powder room was relocated and treated to a reclaimed wood vanity with reclaimed white oak countertop along with custom vessel soapstone sink and wide board paneling. Design elements effectively married rustic and traditional styles and the home now has the character to match the country setting and the improved layout and storage the family so desperately needed. And did you see the barn? Photo credit: Eric Roth
574 foton på badrum, med marmorkakel och mellanmörkt trägolv
1
