4 433 foton på badrum, med släta luckor och mellanmörkt trägolv
Sortera efter:
Budget
Sortera efter:Populärt i dag
1 - 20 av 4 433 foton

The reconfiguration of the master bathroom opened up the space by pairing a platform shower with a freestanding tub. The open shower, wall-hung vanity, and wall-hung water closet create continuous flooring and an expansive feeling. The result is a welcoming space with a calming aesthetic.

Foto på ett vintage vit toalett, med släta luckor, skåp i mellenmörkt trä, grå kakel, vita väggar, mellanmörkt trägolv, ett fristående handfat och brunt golv

Wow! Pop of modern art in this traditional home! Coral color lacquered sink vanity compliments the home's original Sherle Wagner gilded greek key sink. What a treasure to be able to reuse this treasure of a sink! Lucite and gold play a supporting role to this amazing wallpaper! Powder Room favorite! Photographer Misha Hettie. Wallpaper is 'Arty' from Pierre Frey. Find details and sources for this bath in this feature story linked here: https://www.houzz.com/ideabooks/90312718/list/colorful-confetti-wallpaper-makes-for-a-cheerful-powder-room

Bild på ett stort vintage grå grått en-suite badrum, med släta luckor, vita skåp, blå väggar, bänkskiva i kvartsit, brunt golv, en dusch i en alkov, mellanmörkt trägolv, ett undermonterad handfat och med dusch som är öppen

Exempel på ett mellanstort modernt en-suite badrum, med släta luckor, skåp i mellenmörkt trä, bruna väggar, mellanmörkt trägolv, ett undermonterad handfat, marmorbänkskiva och brunt golv
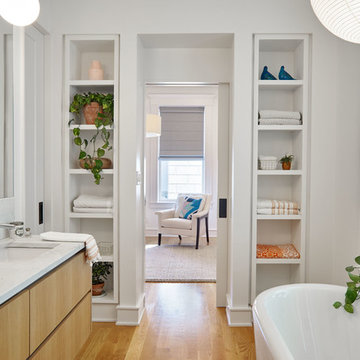
Bruce Cole Photography
Inredning av ett klassiskt vit vitt en-suite badrum, med släta luckor, skåp i mellenmörkt trä, ett fristående badkar, vita väggar, mellanmörkt trägolv, ett undermonterad handfat och brunt golv
Inredning av ett klassiskt vit vitt en-suite badrum, med släta luckor, skåp i mellenmörkt trä, ett fristående badkar, vita väggar, mellanmörkt trägolv, ett undermonterad handfat och brunt golv

Foto på ett rustikt svart badrum, med skåp i mellenmörkt trä, vita väggar, mellanmörkt trägolv, ett fristående handfat, brunt golv och släta luckor

Rainforest Bathroom in Horsham, West Sussex
Explore this rainforest-inspired bathroom, utilising leafy tiles, brushed gold brassware and great storage options.
The Brief
This Horsham-based couple required an update of their en-suite bathroom and sought to create an indulgent space with a difference, whilst also encompassing their interest in art and design.
Creating a great theme was key to this project, but storage requirements were also an important consideration. Space to store bathroom essentials was key, as well as areas to display decorative items.
Design Elements
A leafy rainforest tile is one of the key design elements of this projects.
It has been used as an accent within storage niches and for the main shower wall, and contributes towards the arty design this client favoured from initial conversations about the project. On the opposing shower wall, a mint tile has been used, with a neutral tile used on the remaining two walls.
Including plentiful storage was key to ensure everything had its place in this en-suite. A sizeable furniture unit and matching mirrored cabinet from supplier Pelipal incorporate plenty of storage, in a complimenting wood finish.
Special Inclusions
To compliment the green and leafy theme, a selection of brushed gold brassware has been utilised within the shower, basin area, flush plate and towel rail. Including the brushed gold elements enhanced the design and further added to the unique theme favoured by the client.
Storage niches have been used within the shower and above sanitaryware, as a place to store decorative items and everyday showering essentials.
The shower itself is made of a Crosswater enclosure and tray, equipped with a waterfall style shower and matching shower control.
Project Highlight
The highlight of this project is the sizeable furniture unit and matching mirrored cabinet from German supplier Pelipal, chosen in the san remo oak finish.
This furniture adds all-important storage space for the client and also perfectly matches the leafy theme of this bathroom project.
The End Result
This project highlights the amazing results that can be achieved when choosing something a little bit different. Designer Martin has created a fantastic theme for this client, with elements that work in perfect harmony, and achieve the initial brief of the client.
If you’re looking to create a unique style in your next bathroom, en-suite or cloakroom project, discover how our expert design team can transform your space with a free design appointment.
Arrange a free bathroom design appointment in showroom or online.

photo: Inspiro8
Idéer för ett litet lantligt brun toalett, med vita väggar, mellanmörkt trägolv, ett fristående handfat, träbänkskiva, brunt golv, släta luckor och skåp i mellenmörkt trä
Idéer för ett litet lantligt brun toalett, med vita väggar, mellanmörkt trägolv, ett fristående handfat, träbänkskiva, brunt golv, släta luckor och skåp i mellenmörkt trä

Jason Roehner
Idéer för ett industriellt brun badrum, med träbänkskiva, vit kakel, tunnelbanekakel, ett fristående badkar, ett integrerad handfat, vita väggar, mellanmörkt trägolv, släta luckor, skåp i mellenmörkt trä, en öppen dusch och med dusch som är öppen
Idéer för ett industriellt brun badrum, med träbänkskiva, vit kakel, tunnelbanekakel, ett fristående badkar, ett integrerad handfat, vita väggar, mellanmörkt trägolv, släta luckor, skåp i mellenmörkt trä, en öppen dusch och med dusch som är öppen
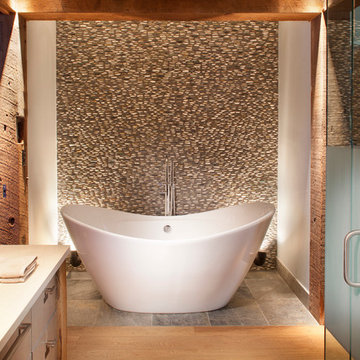
James Ray Spahn
Exempel på ett rustikt badrum, med släta luckor, skåp i mellenmörkt trä, ett fristående badkar, kakel i småsten, vita väggar, mellanmörkt trägolv och brun kakel
Exempel på ett rustikt badrum, med släta luckor, skåp i mellenmörkt trä, ett fristående badkar, kakel i småsten, vita väggar, mellanmörkt trägolv och brun kakel

Published around the world: Master Bathroom with low window inside shower stall for natural light. Shower is a true-divided lite design with tempered glass for safety. Shower floor is of small cararra marble tile. Interior by Robert Nebolon and Sarah Bertram.
Robert Nebolon Architects; California Coastal design
San Francisco Modern, Bay Area modern residential design architects, Sustainability and green design
Matthew Millman: photographer
Link to New York Times May 2013 article about the house: http://www.nytimes.com/2013/05/16/greathomesanddestinations/the-houseboat-of-their-dreams.html?_r=0

Bathrom design
Foto på ett stort vintage badrum för barn, med släta luckor, beige skåp, ett fristående badkar, en öppen dusch, rosa kakel, rosa väggar, mellanmörkt trägolv och ett integrerad handfat
Foto på ett stort vintage badrum för barn, med släta luckor, beige skåp, ett fristående badkar, en öppen dusch, rosa kakel, rosa väggar, mellanmörkt trägolv och ett integrerad handfat

Inredning av ett modernt mellanstort vit vitt en-suite badrum, med släta luckor, skåp i mellenmörkt trä, ett platsbyggt badkar, en öppen dusch, vit kakel, tunnelbanekakel, vita väggar, mellanmörkt trägolv, ett undermonterad handfat, bänkskiva i kvarts och med dusch som är öppen

Klassisk inredning av ett toalett, med släta luckor, vita skåp, en toalettstol med separat cisternkåpa, flerfärgade väggar, mellanmörkt trägolv, ett undermonterad handfat och brunt golv
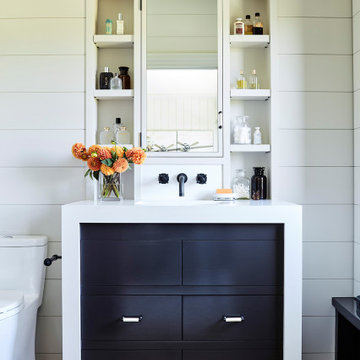
Idéer för små maritima vitt badrum för barn, med släta luckor, svarta skåp, vita väggar, mellanmörkt trägolv och brunt golv
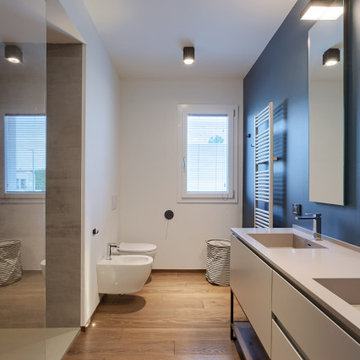
Inspiration för ett stort funkis grå grått badrum med dusch, med grå skåp, en dusch i en alkov, en vägghängd toalettstol, vita väggar, mellanmörkt trägolv, ett integrerad handfat, beiget golv och släta luckor
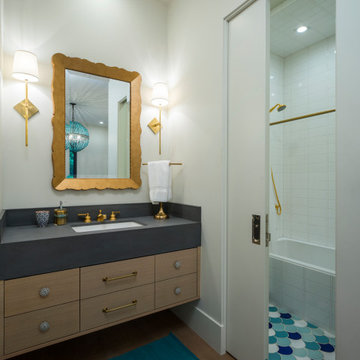
Inspiration för ett funkis grå grått badrum, med släta luckor, skåp i ljust trä, ett badkar i en alkov, en dusch/badkar-kombination, vit kakel, vita väggar, mellanmörkt trägolv, ett undermonterad handfat och brunt golv
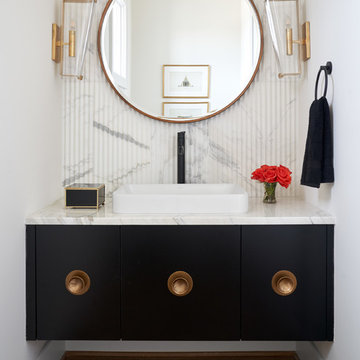
Elegant powder bath with floating black cabinetry, gold accents, and marble accent wall. Tile and hardware provided and installed by Natural Selections.

This master bath was dark and dated. Although a large space, the area felt small and obtrusive. By removing the columns and step up, widening the shower and creating a true toilet room I was able to give the homeowner a truly luxurious master retreat. (check out the before pictures at the end) The ceiling detail was the icing on the cake! It follows the angled wall of the shower and dressing table and makes the space seem so much larger than it is. The homeowners love their Nantucket roots and wanted this space to reflect that.
4 433 foton på badrum, med släta luckor och mellanmörkt trägolv
1
