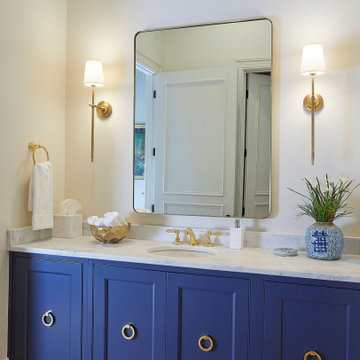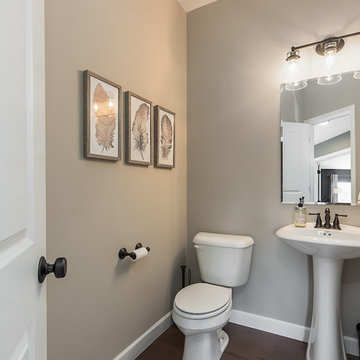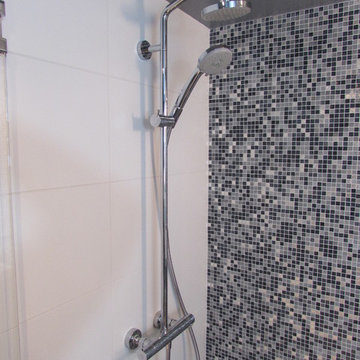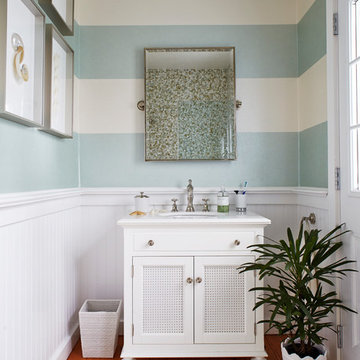5 048 foton på badrum, med mellanmörkt trägolv
Sortera efter:
Budget
Sortera efter:Populärt i dag
1 - 20 av 5 048 foton

The reconfiguration of the master bathroom opened up the space by pairing a platform shower with a freestanding tub. The open shower, wall-hung vanity, and wall-hung water closet create continuous flooring and an expansive feeling. The result is a welcoming space with a calming aesthetic.

The guest powder room has a floating weathered wood vanity with gold accents and fixtures. A textured gray wallpaper with gold accents ties it all together.

Bild på ett stort vintage grå grått en-suite badrum, med släta luckor, vita skåp, blå väggar, bänkskiva i kvartsit, brunt golv, en dusch i en alkov, mellanmörkt trägolv, ett undermonterad handfat och med dusch som är öppen

Exempel på ett mellanstort lantligt badrum, med blå kakel, glaskakel, beige väggar, mellanmörkt trägolv och dusch med gångjärnsdörr

bagno padronale, con porta finestra, pareti grigie, rivestimento doccia in piastrelle rettangolari arrotondate colore rubino abbinato al mobile lavabo color cipria.

Rainforest Bathroom in Horsham, West Sussex
Explore this rainforest-inspired bathroom, utilising leafy tiles, brushed gold brassware and great storage options.
The Brief
This Horsham-based couple required an update of their en-suite bathroom and sought to create an indulgent space with a difference, whilst also encompassing their interest in art and design.
Creating a great theme was key to this project, but storage requirements were also an important consideration. Space to store bathroom essentials was key, as well as areas to display decorative items.
Design Elements
A leafy rainforest tile is one of the key design elements of this projects.
It has been used as an accent within storage niches and for the main shower wall, and contributes towards the arty design this client favoured from initial conversations about the project. On the opposing shower wall, a mint tile has been used, with a neutral tile used on the remaining two walls.
Including plentiful storage was key to ensure everything had its place in this en-suite. A sizeable furniture unit and matching mirrored cabinet from supplier Pelipal incorporate plenty of storage, in a complimenting wood finish.
Special Inclusions
To compliment the green and leafy theme, a selection of brushed gold brassware has been utilised within the shower, basin area, flush plate and towel rail. Including the brushed gold elements enhanced the design and further added to the unique theme favoured by the client.
Storage niches have been used within the shower and above sanitaryware, as a place to store decorative items and everyday showering essentials.
The shower itself is made of a Crosswater enclosure and tray, equipped with a waterfall style shower and matching shower control.
Project Highlight
The highlight of this project is the sizeable furniture unit and matching mirrored cabinet from German supplier Pelipal, chosen in the san remo oak finish.
This furniture adds all-important storage space for the client and also perfectly matches the leafy theme of this bathroom project.
The End Result
This project highlights the amazing results that can be achieved when choosing something a little bit different. Designer Martin has created a fantastic theme for this client, with elements that work in perfect harmony, and achieve the initial brief of the client.
If you’re looking to create a unique style in your next bathroom, en-suite or cloakroom project, discover how our expert design team can transform your space with a free design appointment.
Arrange a free bathroom design appointment in showroom or online.

Published around the world: Master Bathroom with low window inside shower stall for natural light. Shower is a true-divided lite design with tempered glass for safety. Shower floor is of small cararra marble tile. Interior by Robert Nebolon and Sarah Bertram.
Robert Nebolon Architects; California Coastal design
San Francisco Modern, Bay Area modern residential design architects, Sustainability and green design
Matthew Millman: photographer
Link to New York Times May 2013 article about the house: http://www.nytimes.com/2013/05/16/greathomesanddestinations/the-houseboat-of-their-dreams.html?_r=0

Half bathroom featuring blue cabinets, marble countertop, and hardwood flooring.
Inspiration för ett stort vintage vit vitt badrum med dusch, med luckor med infälld panel, blå skåp, ett undermonterat badkar, vita väggar, mellanmörkt trägolv, ett undermonterad handfat och dusch med gångjärnsdörr
Inspiration för ett stort vintage vit vitt badrum med dusch, med luckor med infälld panel, blå skåp, ett undermonterat badkar, vita väggar, mellanmörkt trägolv, ett undermonterad handfat och dusch med gångjärnsdörr

The home's powder room showcases a custom crafted distressed 'vanity' with a farmhouse styled sink. The mirror completes the space.
Inredning av ett lantligt mellanstort brun brunt toalett, med öppna hyllor, skåp i slitet trä, vit kakel, vita väggar, mellanmörkt trägolv, ett fristående handfat, träbänkskiva och brunt golv
Inredning av ett lantligt mellanstort brun brunt toalett, med öppna hyllor, skåp i slitet trä, vit kakel, vita väggar, mellanmörkt trägolv, ett fristående handfat, träbänkskiva och brunt golv

This master bath was dark and dated. Although a large space, the area felt small and obtrusive. By removing the columns and step up, widening the shower and creating a true toilet room I was able to give the homeowner a truly luxurious master retreat. (check out the before pictures at the end) The ceiling detail was the icing on the cake! It follows the angled wall of the shower and dressing table and makes the space seem so much larger than it is. The homeowners love their Nantucket roots and wanted this space to reflect that.

Foto på ett stort funkis toalett, med en toalettstol med separat cisternkåpa, grå väggar, mellanmörkt trägolv och ett piedestal handfat

Built by Keystone Custom Builders, Inc. Photo by Alyssa Falk
Exempel på ett mellanstort amerikanskt flerfärgad flerfärgat toalett, med skåp i mörkt trä, en toalettstol med separat cisternkåpa, beige väggar, mellanmörkt trägolv, ett fristående handfat, marmorbänkskiva och brunt golv
Exempel på ett mellanstort amerikanskt flerfärgad flerfärgat toalett, med skåp i mörkt trä, en toalettstol med separat cisternkåpa, beige väggar, mellanmörkt trägolv, ett fristående handfat, marmorbänkskiva och brunt golv

Modern powder room with custom stone wall, LED mirror and rectangular floating sink.
Idéer för att renovera ett mellanstort funkis toalett, med släta luckor, skåp i mellenmörkt trä, en toalettstol med hel cisternkåpa, grå kakel, grå väggar, mellanmörkt trägolv, ett väggmonterat handfat och skifferkakel
Idéer för att renovera ett mellanstort funkis toalett, med släta luckor, skåp i mellenmörkt trä, en toalettstol med hel cisternkåpa, grå kakel, grå väggar, mellanmörkt trägolv, ett väggmonterat handfat och skifferkakel

Doug Edmunds
Idéer för mellanstora funkis grått badrum med dusch, med en hörndusch, vit kakel, beige väggar, ett undermonterad handfat, dusch med gångjärnsdörr, släta luckor, skåp i ljust trä, porslinskakel, mellanmörkt trägolv, bänkskiva i kvartsit och brunt golv
Idéer för mellanstora funkis grått badrum med dusch, med en hörndusch, vit kakel, beige väggar, ett undermonterad handfat, dusch med gångjärnsdörr, släta luckor, skåp i ljust trä, porslinskakel, mellanmörkt trägolv, bänkskiva i kvartsit och brunt golv

Part of the upgrade was a new shower head. We went with a dual one to keep it luxurious and functional.
Idéer för små funkis en-suite badrum, med kaklad bänkskiva, en hörndusch, en toalettstol med hel cisternkåpa, blå kakel, keramikplattor, vita väggar, mellanmörkt trägolv, släta luckor och ett integrerad handfat
Idéer för små funkis en-suite badrum, med kaklad bänkskiva, en hörndusch, en toalettstol med hel cisternkåpa, blå kakel, keramikplattor, vita väggar, mellanmörkt trägolv, släta luckor och ett integrerad handfat

Eric Rorer
Idéer för att renovera ett mellanstort retro en-suite badrum, med ett undermonterad handfat, släta luckor, ett undermonterat badkar, vita väggar, mellanmörkt trägolv, svart golv, med dusch som är öppen, skåp i ljust trä, våtrum och marmorbänkskiva
Idéer för att renovera ett mellanstort retro en-suite badrum, med ett undermonterad handfat, släta luckor, ett undermonterat badkar, vita väggar, mellanmörkt trägolv, svart golv, med dusch som är öppen, skåp i ljust trä, våtrum och marmorbänkskiva

Foto på ett mellanstort funkis toalett, med möbel-liknande, skåp i slitet trä, grå väggar, mellanmörkt trägolv, ett integrerad handfat och bänkskiva i betong

Create a more modern feel with wide stripes. The light bounces off the shimmery wallpaper.
Idéer för maritima badrum, med ett undermonterad handfat, marmorbänkskiva, vita skåp, flerfärgade väggar, mellanmörkt trägolv och luckor med infälld panel
Idéer för maritima badrum, med ett undermonterad handfat, marmorbänkskiva, vita skåp, flerfärgade väggar, mellanmörkt trägolv och luckor med infälld panel

Experience urban sophistication meets artistic flair in this unique Chicago residence. Combining urban loft vibes with Beaux Arts elegance, it offers 7000 sq ft of modern luxury. Serene interiors, vibrant patterns, and panoramic views of Lake Michigan define this dreamy lakeside haven.
Every detail in this powder room exudes sophistication. Earthy backsplash tiles impressed with tiny blue dots complement the navy blue faucet, while organic frosted glass and oak pendants add a touch of minimal elegance.
---
Joe McGuire Design is an Aspen and Boulder interior design firm bringing a uniquely holistic approach to home interiors since 2005.
For more about Joe McGuire Design, see here: https://www.joemcguiredesign.com/
To learn more about this project, see here:
https://www.joemcguiredesign.com/lake-shore-drive

Bild på ett mellanstort lantligt vit vitt en-suite badrum, med skåp i shakerstil, vita skåp, våtrum, en toalettstol med hel cisternkåpa, vit kakel, marmorkakel, vita väggar, mellanmörkt trägolv, ett nedsänkt handfat, bänkskiva i kvartsit, brunt golv och dusch med gångjärnsdörr
5 048 foton på badrum, med mellanmörkt trägolv
1
