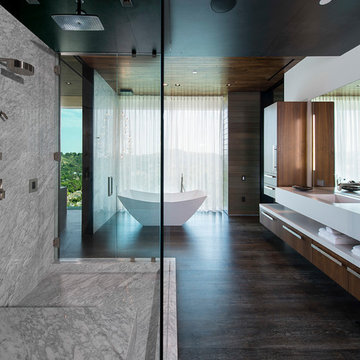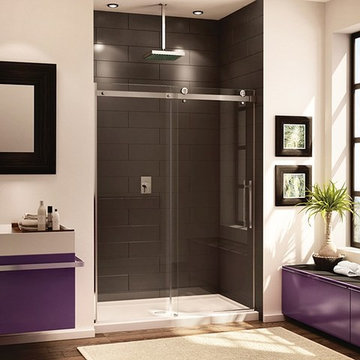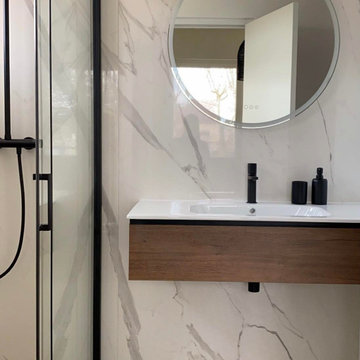13 583 foton på badrum, med mörkt trägolv
Sortera efter:
Budget
Sortera efter:Populärt i dag
1 - 20 av 13 583 foton
Artikel 1 av 2

Michael Hsu
Idéer för ett stort modernt en-suite badrum, med öppna hyllor, vita skåp, en dusch i en alkov, vit kakel, vita väggar, mörkt trägolv och stenkakel
Idéer för ett stort modernt en-suite badrum, med öppna hyllor, vita skåp, en dusch i en alkov, vit kakel, vita väggar, mörkt trägolv och stenkakel

Idéer för vintage toaletter, med ett undermonterad handfat, svarta skåp, flerfärgade väggar och mörkt trägolv

Inredning av ett lantligt en-suite badrum, med ett fristående badkar, grå kakel, grå väggar, mörkt trägolv och brunt golv

Inspiration för ett lantligt toalett, med en toalettstol med separat cisternkåpa, grå väggar, mörkt trägolv, ett piedestal handfat och brunt golv

This transitional timber frame home features a wrap-around porch designed to take advantage of its lakeside setting and mountain views. Natural stone, including river rock, granite and Tennessee field stone, is combined with wavy edge siding and a cedar shingle roof to marry the exterior of the home with it surroundings. Casually elegant interiors flow into generous outdoor living spaces that highlight natural materials and create a connection between the indoors and outdoors.
Photography Credit: Rebecca Lehde, Inspiro 8 Studios

Photography by Laura Hull.
Exempel på ett stort klassiskt vit vitt toalett, med öppna hyllor, en toalettstol med hel cisternkåpa, blå väggar, mörkt trägolv, ett konsol handfat, marmorbänkskiva och brunt golv
Exempel på ett stort klassiskt vit vitt toalett, med öppna hyllor, en toalettstol med hel cisternkåpa, blå väggar, mörkt trägolv, ett konsol handfat, marmorbänkskiva och brunt golv

Designed by Cameron Snyder, CKD and Julie Lyons.
Removing the former wall between the kitchen and dining room to create an open floor plan meant the former powder room tucked in a corner needed to be relocated.
Cameron designed a 7' by 6' space framed with curved wall in the middle of the new space to locate the new powder room and it became an instant focal point perfectly located for guests and easily accessible from the kitchen, living and dining room areas.
Both the pedestal lavatory and one piece sanagloss toilet are from TOTO Guinevere collection. Faucet is from the Newport Brass-Bevelle series in Polished Nickel with lever handles.

Modern inredning av ett stort vit vitt en-suite badrum, med ett fristående badkar, släta luckor, bruna skåp, en hörndusch, beige kakel, porslinskakel, beige väggar, mörkt trägolv, ett undermonterad handfat, bänkskiva i kvartsit, brunt golv och dusch med gångjärnsdörr

This beautiful transitional powder room with wainscot paneling and wallpaper was transformed from a 1990's raspberry pink and ornate room. The space now breathes and feels so much larger. The vanity was a custom piece using an old chest of drawers. We removed the feet and added the custom metal base. The original hardware was then painted to match the base.

Bild på ett vintage vit vitt toalett, med luckor med infälld panel, grå skåp, vit kakel, mörkt trägolv, ett fristående handfat och brunt golv

Foto på ett mellanstort industriellt vit badrum med dusch, med svarta skåp, en dusch i en alkov, en toalettstol med separat cisternkåpa, vit kakel, tunnelbanekakel, grå väggar, mörkt trägolv, ett undermonterad handfat, marmorbänkskiva, brunt golv och dusch med skjutdörr

Idéer för att renovera ett lantligt blå blått toalett, med släta luckor, skåp i mellenmörkt trä, en vägghängd toalettstol, beige väggar, mörkt trägolv, ett undermonterad handfat och brunt golv

Bild på ett litet funkis toalett, med ett piedestal handfat, orange väggar, mörkt trägolv, en toalettstol med separat cisternkåpa och brunt golv

Grey metro tiled bathroom, creating a classic yet modern feel.
Photography By Jamie Mason
Inspiration för klassiska badrum, med ett piedestal handfat, en dusch i en alkov, en toalettstol med separat cisternkåpa, grå kakel, tunnelbanekakel, vita väggar, mörkt trägolv och brunt golv
Inspiration för klassiska badrum, med ett piedestal handfat, en dusch i en alkov, en toalettstol med separat cisternkåpa, grå kakel, tunnelbanekakel, vita väggar, mörkt trägolv och brunt golv

The powder room has a beautiful sculptural mirror that complements the mercury glass hanging pendant lights. The chevron tiled backsplash adds visual interest while creating a focal wall.

A crisp and bright powder room with a navy blue vanity and brass accents.
Idéer för små vintage vitt toaletter, med möbel-liknande, blå skåp, blå väggar, mörkt trägolv, ett undermonterad handfat, bänkskiva i kvarts och brunt golv
Idéer för små vintage vitt toaletter, med möbel-liknande, blå skåp, blå väggar, mörkt trägolv, ett undermonterad handfat, bänkskiva i kvarts och brunt golv

LANDMARK PHOTOGRAPHY
Idéer för maritima vitt toaletter, med möbel-liknande, vita skåp, grå väggar, mörkt trägolv, ett fristående handfat och brunt golv
Idéer för maritima vitt toaletter, med möbel-liknande, vita skåp, grå väggar, mörkt trägolv, ett fristående handfat och brunt golv

Inredning av ett modernt vit vitt badrum, med släta luckor, skåp i mellenmörkt trä, ett fristående badkar, en hörndusch, grå kakel, vita väggar, mörkt trägolv, ett integrerad handfat, brunt golv och dusch med gångjärnsdörr

Clear glass frameless doors create an open, spacious look to make bathrooms look bigger with beauty and elegance.
Bild på ett stort vintage en-suite badrum, med släta luckor, lila skåp, en dusch i en alkov, beige väggar, mörkt trägolv, ett fristående handfat, brunt golv och dusch med skjutdörr
Bild på ett stort vintage en-suite badrum, med släta luckor, lila skåp, en dusch i en alkov, beige väggar, mörkt trägolv, ett fristående handfat, brunt golv och dusch med skjutdörr
13 583 foton på badrum, med mörkt trägolv
1

