13 582 foton på badrum, med mörkt trägolv
Sortera efter:
Budget
Sortera efter:Populärt i dag
101 - 120 av 13 582 foton
Artikel 1 av 2
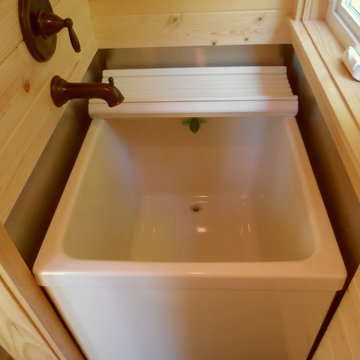
Idéer för ett litet asiatiskt badrum med dusch, med ett japanskt badkar och mörkt trägolv
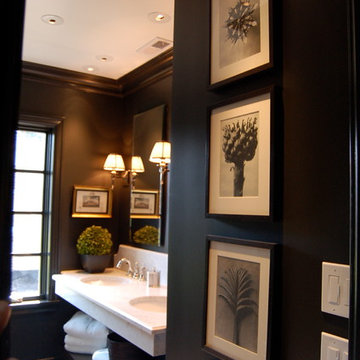
Idéer för ett stort klassiskt en-suite badrum, med öppna hyllor, skåp i mörkt trä, grå kakel, vit kakel, mörkt trägolv, ett undermonterad handfat, bänkskiva i kvarts, en toalettstol med separat cisternkåpa och svarta väggar

1plus1 Design
Idéer för att renovera ett mellanstort vintage en-suite badrum, med marmorbänkskiva, ett undermonterad handfat, vita skåp, vit kakel, stenkakel, beige väggar, mörkt trägolv och luckor med infälld panel
Idéer för att renovera ett mellanstort vintage en-suite badrum, med marmorbänkskiva, ett undermonterad handfat, vita skåp, vit kakel, stenkakel, beige väggar, mörkt trägolv och luckor med infälld panel
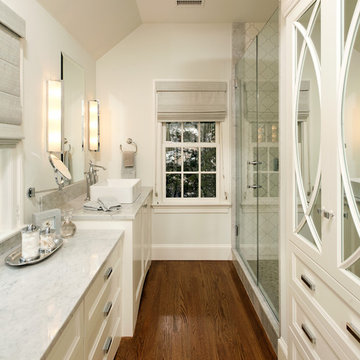
This whole house renovation done by Harry Braswell Inc. used Virginia Kitchen's design services (designer Erin Hoopes) and materials for the bathrooms, laundry and kitchens. The custom millwork was done to replicate the look of the cabinetry in the open concept family room. This completely custom renovation was eco-friend and is obtaining leed certification.
Photo's courtesy Greg Hadley
Construction: Harry Braswell Inc.
Kitchen Design: Erin Hoopes under Virginia Kitchens
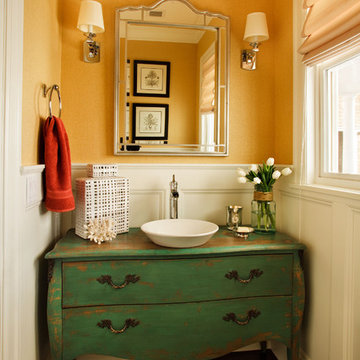
Idéer för små vintage toaletter, med ett fristående handfat, möbel-liknande, gröna skåp och mörkt trägolv
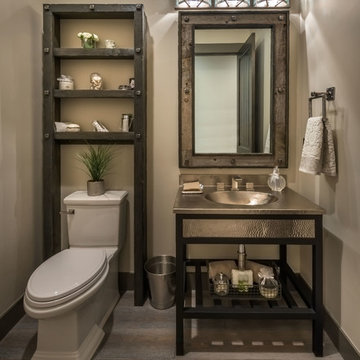
Vance Fox
Idéer för rustika toaletter, med möbel-liknande, beige väggar och mörkt trägolv
Idéer för rustika toaletter, med möbel-liknande, beige väggar och mörkt trägolv

Powder room with a punch! Handmade green subway tile is laid in a herringbone pattern for this feature wall. The other three walls received a gorgeous gold metallic print wallcovering. A brass and marble sink with all brass fittings provide the perfect contrast to the green tile backdrop. Walnut wood flooring
Photo: Stephen Allen

A glammed-up Half bathroom for a sophisticated modern family.
A warm/dark color palette to accentuate the luxe chrome accents. A unique metallic wallpaper design combined with a wood slats wall design and the perfect paint color
generated a dark moody yet luxurious half-bathroom.

Wow! Pop of modern art in this traditional home! Coral color lacquered sink vanity compliments the home's original Sherle Wagner gilded greek key sink. What a treasure to be able to reuse this treasure of a sink! Lucite and gold play a supporting role to this amazing wallpaper! Powder Room favorite! Photographer Misha Hettie. Wallpaper is 'Arty' from Pierre Frey. Find details and sources for this bath in this feature story linked here: https://www.houzz.com/ideabooks/90312718/list/colorful-confetti-wallpaper-makes-for-a-cheerful-powder-room
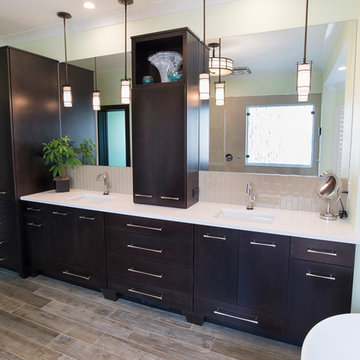
Mark Valentino
Inredning av ett modernt stort en-suite badrum, med släta luckor, skåp i mörkt trä, ett fristående badkar, en hörndusch, beige kakel, porslinskakel, beige väggar, mörkt trägolv, ett undermonterad handfat, bänkskiva i akrylsten, brunt golv och med dusch som är öppen
Inredning av ett modernt stort en-suite badrum, med släta luckor, skåp i mörkt trä, ett fristående badkar, en hörndusch, beige kakel, porslinskakel, beige väggar, mörkt trägolv, ett undermonterad handfat, bänkskiva i akrylsten, brunt golv och med dusch som är öppen

Jodi Craine
Idéer för stora funkis en-suite badrum, med vita skåp, en hörndusch, en toalettstol med hel cisternkåpa, vit kakel, tunnelbanekakel, mörkt trägolv, marmorbänkskiva, grå väggar, brunt golv, dusch med gångjärnsdörr, ett undermonterad handfat och släta luckor
Idéer för stora funkis en-suite badrum, med vita skåp, en hörndusch, en toalettstol med hel cisternkåpa, vit kakel, tunnelbanekakel, mörkt trägolv, marmorbänkskiva, grå väggar, brunt golv, dusch med gångjärnsdörr, ett undermonterad handfat och släta luckor
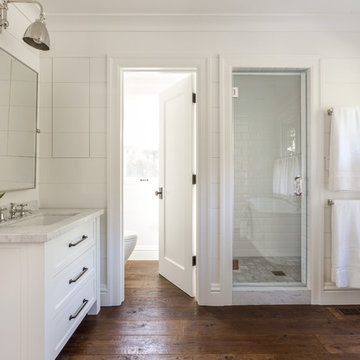
David Duncan Livingston
Exempel på ett mellanstort lantligt en-suite badrum, med ett undermonterad handfat, skåp i shakerstil, vita skåp, en dusch i en alkov, vit kakel, tunnelbanekakel, vita väggar och mörkt trägolv
Exempel på ett mellanstort lantligt en-suite badrum, med ett undermonterad handfat, skåp i shakerstil, vita skåp, en dusch i en alkov, vit kakel, tunnelbanekakel, vita väggar och mörkt trägolv
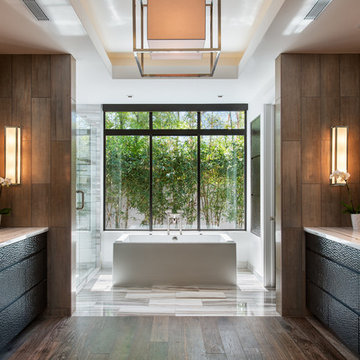
Praised for its visually appealing, modern yet comfortable design, this Scottsdale residence took home the gold in the 2014 Design Awards from Professional Builder magazine. Built by Calvis Wyant Luxury Homes, the 5,877-square-foot residence features an open floor plan that includes Western Window Systems’ multi-slide pocket doors to allow for optimal inside-to-outside flow. Tropical influences such as covered patios, a pool, and reflecting ponds give the home a lush, resort-style feel.
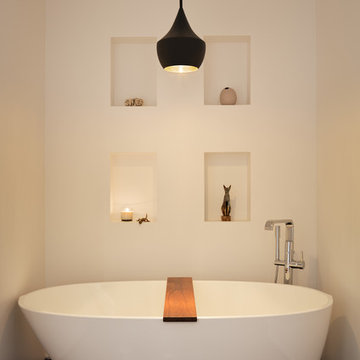
Andrew Rugge/archphoto
Bild på ett funkis badrum, med ett fristående badkar, vita väggar och mörkt trägolv
Bild på ett funkis badrum, med ett fristående badkar, vita väggar och mörkt trägolv

Luxurious master bath done in neutral tones and natural textures. Zen like harmony between tile,glass and stone make this an enviable retreat.
2010 A-List Award for Best Home Remodel
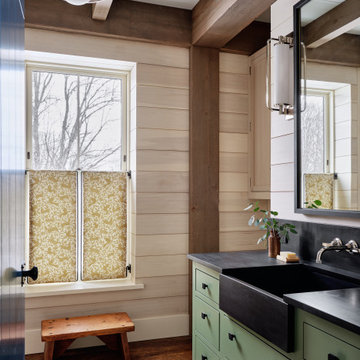
Idéer för lantliga svart badrum, med släta luckor, gröna skåp, beige väggar, mörkt trägolv och brunt golv

Small powder bathroom with floral purple wallpaper and an eclectic mirror.
Bild på ett litet vintage toalett, med lila väggar, mörkt trägolv, ett piedestal handfat och brunt golv
Bild på ett litet vintage toalett, med lila väggar, mörkt trägolv, ett piedestal handfat och brunt golv
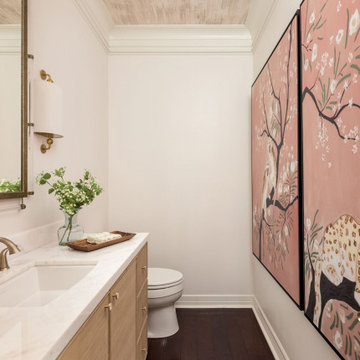
Foto på ett litet vintage vit badrum, med släta luckor, skåp i ljust trä, vita väggar, mörkt trägolv, ett undermonterad handfat och brunt golv

Idéer för att renovera ett litet funkis vit vitt toalett, med vita skåp, en toalettstol med hel cisternkåpa, svarta väggar, mörkt trägolv, ett undermonterad handfat och bänkskiva i kvarts

This bright powder room is right off the mudroom. It has a light oak furniture grade console topped with white Carrera marble. The animal print wallpaper is a fun and sophisticated touch.
Sleek and contemporary, this beautiful home is located in Villanova, PA. Blue, white and gold are the palette of this transitional design. With custom touches and an emphasis on flow and an open floor plan, the renovation included the kitchen, family room, butler’s pantry, mudroom, two powder rooms and floors.
Rudloff Custom Builders has won Best of Houzz for Customer Service in 2014, 2015 2016, 2017 and 2019. We also were voted Best of Design in 2016, 2017, 2018, 2019 which only 2% of professionals receive. Rudloff Custom Builders has been featured on Houzz in their Kitchen of the Week, What to Know About Using Reclaimed Wood in the Kitchen as well as included in their Bathroom WorkBook article. We are a full service, certified remodeling company that covers all of the Philadelphia suburban area. This business, like most others, developed from a friendship of young entrepreneurs who wanted to make a difference in their clients’ lives, one household at a time. This relationship between partners is much more than a friendship. Edward and Stephen Rudloff are brothers who have renovated and built custom homes together paying close attention to detail. They are carpenters by trade and understand concept and execution. Rudloff Custom Builders will provide services for you with the highest level of professionalism, quality, detail, punctuality and craftsmanship, every step of the way along our journey together.
Specializing in residential construction allows us to connect with our clients early in the design phase to ensure that every detail is captured as you imagined. One stop shopping is essentially what you will receive with Rudloff Custom Builders from design of your project to the construction of your dreams, executed by on-site project managers and skilled craftsmen. Our concept: envision our client’s ideas and make them a reality. Our mission: CREATING LIFETIME RELATIONSHIPS BUILT ON TRUST AND INTEGRITY.
Photo Credit: Linda McManus Images
13 582 foton på badrum, med mörkt trägolv
6
