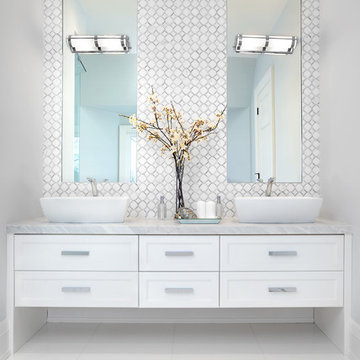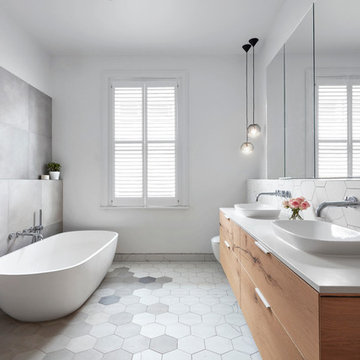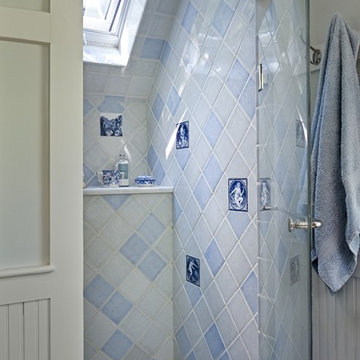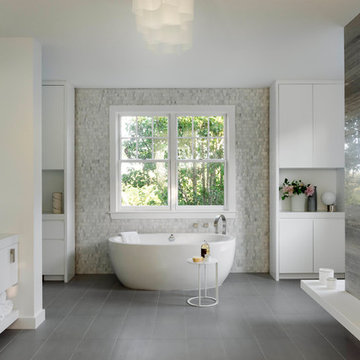28 847 foton på badrum, med mosaik
Sortera efter:
Budget
Sortera efter:Populärt i dag
21 - 40 av 28 847 foton

A classic black and white bath, in a 1910 home
photo by Michele Lee Willson
Inspiration för ett mellanstort vintage badrum, med mosaik, ett piedestal handfat, ett badkar i en alkov, en dusch/badkar-kombination, en toalettstol med separat cisternkåpa, klinkergolv i keramik, grå väggar och dusch med duschdraperi
Inspiration för ett mellanstort vintage badrum, med mosaik, ett piedestal handfat, ett badkar i en alkov, en dusch/badkar-kombination, en toalettstol med separat cisternkåpa, klinkergolv i keramik, grå väggar och dusch med duschdraperi

In the heart of Lakeview, Wrigleyville, our team completely remodeled a condo: master and guest bathrooms, kitchen, living room, and mudroom.
Master Bath Floating Vanity by Metropolis (Flame Oak)
Guest Bath Vanity by Bertch
Tall Pantry by Breckenridge (White)
Somerset Light Fixtures by Hinkley Lighting
https://123remodeling.com/

The soft green opalescent tile in the shower and on the floor creates a subtle tactile geometry, in harmony with the matte white paint used on the wall and ceiling; semi gloss is used on the trim for additional subtle contrast. The sink has clean simple lines while providing much-needed accessible storage space. A clear frameless shower enclosure allows unobstructed views of the space.

Idéer för att renovera ett stort funkis badrum med dusch, med mosaik, släta luckor, grå skåp, en dusch i en alkov, grön kakel, mosaikgolv, ett undermonterad handfat, bänkskiva i kvarts och beige väggar

Photo by Jordan Powers
Idéer för mellanstora vintage vitt badrum med dusch, med släta luckor, skåp i mörkt trä, ett badkar i en alkov, en dusch/badkar-kombination, en toalettstol med hel cisternkåpa, grå kakel, vit kakel, mosaik, ett undermonterad handfat och dusch med duschdraperi
Idéer för mellanstora vintage vitt badrum med dusch, med släta luckor, skåp i mörkt trä, ett badkar i en alkov, en dusch/badkar-kombination, en toalettstol med hel cisternkåpa, grå kakel, vit kakel, mosaik, ett undermonterad handfat och dusch med duschdraperi

Inspiration för klassiska en-suite badrum, med luckor med infälld panel, svarta skåp, ett fristående badkar, en dubbeldusch, svart och vit kakel, grå kakel, vita väggar, grått golv, dusch med gångjärnsdörr, mosaik och klinkergolv i porslin

The goal was to create a bathroom which was luxurious, timeless, classic, yet absolutely current and contemporary.
Inredning av ett klassiskt stort en-suite badrum, med vita skåp, grå kakel, vit kakel, mosaik, vita väggar, ett fristående handfat, vitt golv, luckor med infälld panel, ett fristående badkar, en hörndusch, en toalettstol med hel cisternkåpa, marmorgolv, marmorbänkskiva och dusch med gångjärnsdörr
Inredning av ett klassiskt stort en-suite badrum, med vita skåp, grå kakel, vit kakel, mosaik, vita väggar, ett fristående handfat, vitt golv, luckor med infälld panel, ett fristående badkar, en hörndusch, en toalettstol med hel cisternkåpa, marmorgolv, marmorbänkskiva och dusch med gångjärnsdörr

Tom Roe
Bild på ett stort funkis en-suite badrum, med släta luckor, skåp i ljust trä, ett fristående badkar, grå kakel, vit kakel, vita väggar, ett fristående handfat, en öppen dusch, mosaik, mosaikgolv och bänkskiva i akrylsten
Bild på ett stort funkis en-suite badrum, med släta luckor, skåp i ljust trä, ett fristående badkar, grå kakel, vit kakel, vita väggar, ett fristående handfat, en öppen dusch, mosaik, mosaikgolv och bänkskiva i akrylsten

Master Bath with double person shower, shower benches, free standing tub and double vanity.
Bild på ett mellanstort medelhavsstil brun brunt en-suite badrum, med ett fristående badkar, beiget golv, luckor med infälld panel, skåp i mörkt trä, en dusch i en alkov, flerfärgad kakel, mosaik, bruna väggar, klinkergolv i porslin, ett undermonterad handfat och granitbänkskiva
Bild på ett mellanstort medelhavsstil brun brunt en-suite badrum, med ett fristående badkar, beiget golv, luckor med infälld panel, skåp i mörkt trä, en dusch i en alkov, flerfärgad kakel, mosaik, bruna väggar, klinkergolv i porslin, ett undermonterad handfat och granitbänkskiva

This former modular shower was expanded by carving additonal space out of a storage space above the stairs and lifting the ceiling to allow the skylight. Antique Delft tiles collected over time by the client were integrated into the tile field and Danby marble serves as both the shelf and threshold.
Renovation/Addition. Rob Karosis

Idéer för små 50 tals vitt en-suite badrum, med bruna skåp, flerfärgad kakel, mosaik, svarta väggar, skiffergolv, ett nedsänkt handfat, bänkskiva i kvarts och svart golv

Bild på ett mellanstort maritimt grå grått en-suite badrum, med skåp i shakerstil, vita skåp, ett fristående badkar, vit kakel, mosaik, vita väggar, ett undermonterad handfat, vitt golv, en dusch i en alkov, marmorgolv, bänkskiva i kvarts och dusch med gångjärnsdörr

Sporty Spa. Texture and pattern from the tile set the backdrop for the soft grey-washed bamboo and custom cast concrete sink. Calm and soothing tones meet active lines and angles- might just be the perfect way to start the day.

This stunning master suite is part of a whole house design and renovation project by Haven Design and Construction. The master bath features a 22' cupola with a breathtaking shell chandelier, a freestanding tub, a gold and marble mosaic accent wall behind the tub, a curved walk in shower, his and hers vanities with a drop down seated vanity area for her, complete with hairdryer pullouts and a lucite vanity bench.

Corner shower with stone slab walls, a corner niche, bench and House of Rohl fixtures.
Photos by Chris Veith
Idéer för ett stort klassiskt vit en-suite badrum, med luckor med profilerade fronter, ett undermonterat badkar, vit kakel, mosaik, marmorgolv, ett undermonterad handfat, bänkskiva i kvartsit, vitt golv och dusch med gångjärnsdörr
Idéer för ett stort klassiskt vit en-suite badrum, med luckor med profilerade fronter, ett undermonterat badkar, vit kakel, mosaik, marmorgolv, ett undermonterad handfat, bänkskiva i kvartsit, vitt golv och dusch med gångjärnsdörr

Foto på ett vintage vit badrum, med släta luckor, grå skåp, ett badkar med tassar, en kantlös dusch, grå kakel, vit kakel, mosaik, vita väggar, mosaikgolv, ett undermonterad handfat, vitt golv och med dusch som är öppen

www.vanessamphoto.com
Klassisk inredning av ett litet badrum med dusch, med skåp i shakerstil, skåp i mörkt trä, en hörndusch, flerfärgad kakel, mosaik, klinkergolv i porslin, en toalettstol med separat cisternkåpa, dusch med gångjärnsdörr, brunt golv, grå väggar, ett undermonterad handfat och bänkskiva i kvartsit
Klassisk inredning av ett litet badrum med dusch, med skåp i shakerstil, skåp i mörkt trä, en hörndusch, flerfärgad kakel, mosaik, klinkergolv i porslin, en toalettstol med separat cisternkåpa, dusch med gångjärnsdörr, brunt golv, grå väggar, ett undermonterad handfat och bänkskiva i kvartsit

The Watermill House is a beautiful example of a classic Hamptons wood shingle style home. The design and renovation would maintain the character of the exterior while transforming the interiors to create an open and airy getaway for a busy and active family. The house comfortably sits within its one acre lot surrounded by tall hedges, old growth trees, and beautiful hydrangeas. The landscape influenced the design approach of the main floor interiors. Walls were removed and the kitchen was relocated to the front of the house to create an open plan for better flow and views to both the front and rear yards. The kitchen was designed to be both practical and beautiful. The u-shape design features modern appliances, white cabinetry and Corian countertops, and is anchored by a beautiful island with a knife-edge marble countertop. The island and the dining room table create a strong axis to the living room at the rear of the house. To further strengthen the connection to the outdoor decks and pool area of the rear yard, a full height sliding glass window system was installed. The clean lines and modern profiles of the window frames create unobstructed views and virtually remove the barrier between the interior and exterior spaces. The open plan allowed a new sitting area to be created between the dining room and stair. A screen, comprised of vertical fins, allows for a degree of openness, while creating enough separation to make the sitting area feel comfortable and nestled in its own area. The stair at the entry of the house was redesigned to match the new elegant and sophisticated spaces connected to it. New treads were installed to articulate and contrast the soft palette of finishes of the floors, walls, and ceilings. The new metal and glass handrail was intended to reduce visual noise and create subtle reflections of light.
Photo by Guillaume Gaudet

This master bath was reconfigured by opening up the wall between the former tub/shower, and a dry vanity. A new transom window added in much-needed natural light. The floors have radiant heat, with carrara marble hexagon tile. The vanity is semi-custom white oak, with a carrara top. Polished nickel fixtures finish the clean look.
Photo: Robert Radifera

Idéer för ett stort modernt en-suite badrum, med släta luckor, svarta skåp, en hörndusch, svart och vit kakel, mosaik, vita väggar, ett undermonterad handfat, marmorbänkskiva och marmorgolv
28 847 foton på badrum, med mosaik
2
