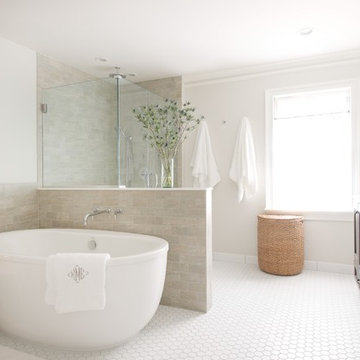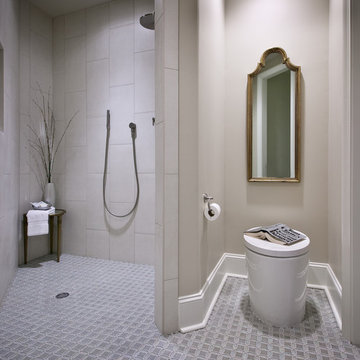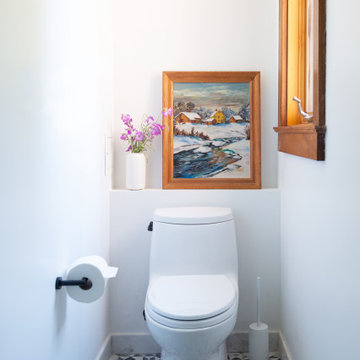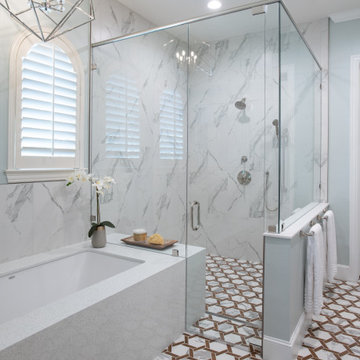5 027 foton på badrum, med en toalettstol med hel cisternkåpa och mosaikgolv
Sortera efter:
Budget
Sortera efter:Populärt i dag
1 - 20 av 5 027 foton
Artikel 1 av 3

Newly constructed double vanity bath with separate soaking tub and shower for two teenage sisters. Subway tile, herringbone tile, porcelain handle lever faucets, and schoolhouse style light fixtures give a vintage twist to a contemporary bath.

Download our free ebook, Creating the Ideal Kitchen. DOWNLOAD NOW
This master bath remodel is the cat's meow for more than one reason! The materials in the room are soothing and give a nice vintage vibe in keeping with the rest of the home. We completed a kitchen remodel for this client a few years’ ago and were delighted when she contacted us for help with her master bath!
The bathroom was fine but was lacking in interesting design elements, and the shower was very small. We started by eliminating the shower curb which allowed us to enlarge the footprint of the shower all the way to the edge of the bathtub, creating a modified wet room. The shower is pitched toward a linear drain so the water stays in the shower. A glass divider allows for the light from the window to expand into the room, while a freestanding tub adds a spa like feel.
The radiator was removed and both heated flooring and a towel warmer were added to provide heat. Since the unit is on the top floor in a multi-unit building it shares some of the heat from the floors below, so this was a great solution for the space.
The custom vanity includes a spot for storing styling tools and a new built in linen cabinet provides plenty of the storage. The doors at the top of the linen cabinet open to stow away towels and other personal care products, and are lighted to ensure everything is easy to find. The doors below are false doors that disguise a hidden storage area. The hidden storage area features a custom litterbox pull out for the homeowner’s cat! Her kitty enters through the cutout, and the pull out drawer allows for easy clean ups.
The materials in the room – white and gray marble, charcoal blue cabinetry and gold accents – have a vintage vibe in keeping with the rest of the home. Polished nickel fixtures and hardware add sparkle, while colorful artwork adds some life to the space.

Renovation of 1960's bathroom in New York City. Dimensions, less than 5"-0" x 8'-0". Thassos marble subway tiles with Blue Celeste mosaic and slabs. Kohler shower head and sprays, Furniture Guild vanity, Toto faucet and toilet
Photo: Elizabeth Dooley

the client decided to eliminate the bathtub and install a large shower with partial fixed shower glass instead of a shower door
Idéer för ett mellanstort klassiskt grå en-suite badrum, med skåp i shakerstil, blå skåp, en öppen dusch, en toalettstol med hel cisternkåpa, grå kakel, keramikplattor, grå väggar, mosaikgolv, ett undermonterad handfat, bänkskiva i kvarts, grått golv och med dusch som är öppen
Idéer för ett mellanstort klassiskt grå en-suite badrum, med skåp i shakerstil, blå skåp, en öppen dusch, en toalettstol med hel cisternkåpa, grå kakel, keramikplattor, grå väggar, mosaikgolv, ett undermonterad handfat, bänkskiva i kvarts, grått golv och med dusch som är öppen

Stephanie Russo Photography
Inredning av ett lantligt litet en-suite badrum, med skåp i mellenmörkt trä, en hörndusch, en toalettstol med hel cisternkåpa, vit kakel, spegel istället för kakel, vita väggar, mosaikgolv, ett fristående handfat, träbänkskiva, dusch med gångjärnsdörr och släta luckor
Inredning av ett lantligt litet en-suite badrum, med skåp i mellenmörkt trä, en hörndusch, en toalettstol med hel cisternkåpa, vit kakel, spegel istället för kakel, vita väggar, mosaikgolv, ett fristående handfat, träbänkskiva, dusch med gångjärnsdörr och släta luckor

Modern Bathroom
Idéer för att renovera ett litet funkis vit vitt badrum med dusch, med skåp i ljust trä, en dusch i en alkov, en toalettstol med hel cisternkåpa, brun kakel, keramikplattor, bruna väggar, mosaikgolv, ett nedsänkt handfat, bänkskiva i kvartsit, brunt golv och dusch med skjutdörr
Idéer för att renovera ett litet funkis vit vitt badrum med dusch, med skåp i ljust trä, en dusch i en alkov, en toalettstol med hel cisternkåpa, brun kakel, keramikplattor, bruna väggar, mosaikgolv, ett nedsänkt handfat, bänkskiva i kvartsit, brunt golv och dusch med skjutdörr

Powder room
Inredning av ett eklektiskt litet toalett, med en toalettstol med hel cisternkåpa, gröna väggar, mosaikgolv, ett väggmonterat handfat och grönt golv
Inredning av ett eklektiskt litet toalett, med en toalettstol med hel cisternkåpa, gröna väggar, mosaikgolv, ett väggmonterat handfat och grönt golv

The detailed plans for this bathroom can be purchased here: https://www.changeyourbathroom.com/shop/sensational-spa-bathroom-plans/
Contemporary bathroom with mosaic marble on the floors, porcelain on the walls, no pulls on the vanity, mirrors with built in lighting, black counter top, complete rearranging of this floor plan.

Foto på ett stort industriellt en-suite badrum, med öppna hyllor, skåp i mellenmörkt trä, en öppen dusch, en toalettstol med hel cisternkåpa, vit kakel, tunnelbanekakel, grå väggar, mosaikgolv, ett undermonterad handfat, marmorbänkskiva och dusch med duschdraperi

Inspiration för stora klassiska en-suite badrum, med ett integrerad handfat, skåp i mörkt trä, ett fristående badkar, en hörndusch, en toalettstol med hel cisternkåpa, beige kakel, grå väggar, mosaikgolv, luckor med infälld panel, keramikplattor och bänkskiva i akrylsten

Idéer för att renovera ett funkis badrum, med mosaik, ett undermonterad handfat, en toalettstol med hel cisternkåpa, beige väggar, mosaikgolv, en kantlös dusch och grå kakel

This beautiful, elegant master bathroom with traditional pops exudes relaxation and comfort. With gold accents in every corner, this master bathroom retreat is a close comparison to a wonderful spa.

Inredning av ett skandinaviskt stort grå grått en-suite badrum, med skåp i shakerstil, skåp i mellenmörkt trä, ett fristående badkar, våtrum, en toalettstol med hel cisternkåpa, vit kakel, mosaik, vita väggar, mosaikgolv, ett fristående handfat, bänkskiva i kvartsit, flerfärgat golv och med dusch som är öppen

A soft and serene primary bathroom.
Idéer för ett mellanstort klassiskt vit en-suite badrum, med skåp i shakerstil, vita skåp, ett fristående badkar, en hörndusch, en toalettstol med hel cisternkåpa, vit kakel, tunnelbanekakel, grå väggar, mosaikgolv, ett väggmonterat handfat, bänkskiva i kvarts, grått golv och dusch med gångjärnsdörr
Idéer för ett mellanstort klassiskt vit en-suite badrum, med skåp i shakerstil, vita skåp, ett fristående badkar, en hörndusch, en toalettstol med hel cisternkåpa, vit kakel, tunnelbanekakel, grå väggar, mosaikgolv, ett väggmonterat handfat, bänkskiva i kvarts, grått golv och dusch med gångjärnsdörr

Our Oakland studio changed the layout of the master suite and kid's bathroom in this home and gave it a modern update:
---
Designed by Oakland interior design studio Joy Street Design. Serving Alameda, Berkeley, Orinda, Walnut Creek, Piedmont, and San Francisco.
For more about Joy Street Design, click here:
https://www.joystreetdesign.com/
To learn more about this project, click here:
https://www.joystreetdesign.com/portfolio/bathroom-design-renovation

When a large family renovated a home nestled in the foothills of the Santa Cruz mountains, all bathrooms received dazzling upgrades, but none more so than this sweet and beautiful bathroom for their nine year-old daughter who is crazy for every Disney heroine or Princess.
We laid down a floor of sparkly white Thassos marble edged with a mother of pearl mosaic. Every space can use something shiny and the mirrored vanity, gleaming chrome fixtures, and glittering crystal light fixtures bring a sense of glamour. And light lavender walls are a gorgeous contrast to a Thassos and mother of pearl floral mosaic in the shower. This is one lucky little Princess!
Photos by: Bernardo Grijalva

As part of a refurbishment to the whole house, this bathroom was located on the top floor of the house and dedicated to our clients four daughters. When our clients first set out with planning the bathroom, they didn’t think it was possible to fit a bath as well as a shower in due to the slopped ceilings and pitched roof.

Idéer för ett stort klassiskt vit en-suite badrum, med skåp i shakerstil, bruna skåp, en dubbeldusch, en toalettstol med hel cisternkåpa, vit kakel, marmorkakel, vita väggar, mosaikgolv, ett nedsänkt handfat, bänkskiva i kvarts, vitt golv och dusch med gångjärnsdörr

Exempel på ett stort klassiskt vit vitt en-suite badrum, med skåp i shakerstil, grå skåp, en öppen dusch, en toalettstol med hel cisternkåpa, vit kakel, porslinskakel, blå väggar, mosaikgolv, ett nedsänkt handfat, bänkskiva i kvarts, grått golv och dusch med gångjärnsdörr

TEAM
Architect: LDa Architecture & Interiors
Interior Design: Nina Farmer Interiors
Builder: Wellen Construction
Landscape Architect: Matthew Cunningham Landscape Design
Photographer: Eric Piasecki Photography
5 027 foton på badrum, med en toalettstol med hel cisternkåpa och mosaikgolv
1
