559 foton på badrum, med öppna hyllor och beige skåp
Sortera efter:
Budget
Sortera efter:Populärt i dag
1 - 20 av 559 foton
Artikel 1 av 3

Contemporary style bathroom of modern family residence in Marrakech, Morocco.
Idéer för mellanstora funkis beige en-suite badrum, med öppna hyllor, beige skåp, ett platsbyggt badkar, en öppen dusch, beige kakel, stenkakel, beige väggar, marmorgolv, ett avlångt handfat, marmorbänkskiva, beiget golv och med dusch som är öppen
Idéer för mellanstora funkis beige en-suite badrum, med öppna hyllor, beige skåp, ett platsbyggt badkar, en öppen dusch, beige kakel, stenkakel, beige väggar, marmorgolv, ett avlångt handfat, marmorbänkskiva, beiget golv och med dusch som är öppen
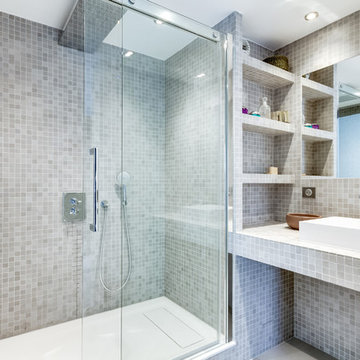
Idéer för ett stort modernt badrum med dusch, med öppna hyllor, beige skåp, en kantlös dusch, beige kakel, beige väggar, ett konsol handfat, beiget golv, dusch med skjutdörr, keramikplattor och cementgolv
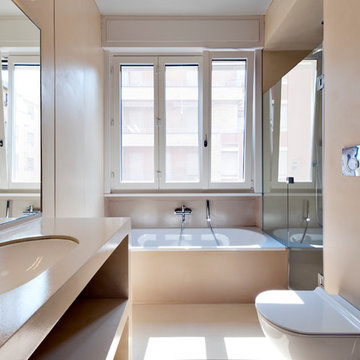
@Tommaso Giunchi
Inspiration för moderna badrum, med ett undermonterad handfat, öppna hyllor, beige skåp, ett platsbyggt badkar, en kantlös dusch, en toalettstol med hel cisternkåpa, beige kakel och beige väggar
Inspiration för moderna badrum, med ett undermonterad handfat, öppna hyllor, beige skåp, ett platsbyggt badkar, en kantlös dusch, en toalettstol med hel cisternkåpa, beige kakel och beige väggar

Trent Teigen
Idéer för mellanstora funkis toaletter, med stenkakel, klinkergolv i porslin, ett integrerad handfat, bänkskiva i kvartsit, öppna hyllor, beige skåp, beige kakel, beige väggar och beiget golv
Idéer för mellanstora funkis toaletter, med stenkakel, klinkergolv i porslin, ett integrerad handfat, bänkskiva i kvartsit, öppna hyllor, beige skåp, beige kakel, beige väggar och beiget golv

This tiny home has utilized space-saving design and put the bathroom vanity in the corner of the bathroom. Natural light in addition to track lighting makes this vanity perfect for getting ready in the morning. Triangle corner shelves give an added space for personal items to keep from cluttering the wood counter. This contemporary, costal Tiny Home features a bathroom with a shower built out over the tongue of the trailer it sits on saving space and creating space in the bathroom. This shower has it's own clear roofing giving the shower a skylight. This allows tons of light to shine in on the beautiful blue tiles that shape this corner shower. Stainless steel planters hold ferns giving the shower an outdoor feel. With sunlight, plants, and a rain shower head above the shower, it is just like an outdoor shower only with more convenience and privacy. The curved glass shower door gives the whole tiny home bathroom a bigger feel while letting light shine through to the rest of the bathroom. The blue tile shower has niches; built-in shower shelves to save space making your shower experience even better. The bathroom door is a pocket door, saving space in both the bathroom and kitchen to the other side. The frosted glass pocket door also allows light to shine through.
This Tiny Home has a unique shower structure that points out over the tongue of the tiny house trailer. This provides much more room to the entire bathroom and centers the beautiful shower so that it is what you see looking through the bathroom door. The gorgeous blue tile is hit with natural sunlight from above allowed in to nurture the ferns by way of clear roofing. Yes, there is a skylight in the shower and plants making this shower conveniently located in your bathroom feel like an outdoor shower. It has a large rounded sliding glass door that lets the space feel open and well lit. There is even a frosted sliding pocket door that also lets light pass back and forth. There are built-in shelves to conserve space making the shower, bathroom, and thus the tiny house, feel larger, open and airy.

This tiny home has utilized space-saving design and put the bathroom vanity in the corner of the bathroom. Natural light in addition to track lighting makes this vanity perfect for getting ready in the morning. Triangle corner shelves give an added space for personal items to keep from cluttering the wood counter. This contemporary, costal Tiny Home features a bathroom with a shower built out over the tongue of the trailer it sits on saving space and creating space in the bathroom. This shower has it's own clear roofing giving the shower a skylight. This allows tons of light to shine in on the beautiful blue tiles that shape this corner shower. Stainless steel planters hold ferns giving the shower an outdoor feel. With sunlight, plants, and a rain shower head above the shower, it is just like an outdoor shower only with more convenience and privacy. The curved glass shower door gives the whole tiny home bathroom a bigger feel while letting light shine through to the rest of the bathroom. The blue tile shower has niches; built-in shower shelves to save space making your shower experience even better. The bathroom door is a pocket door, saving space in both the bathroom and kitchen to the other side. The frosted glass pocket door also allows light to shine through.
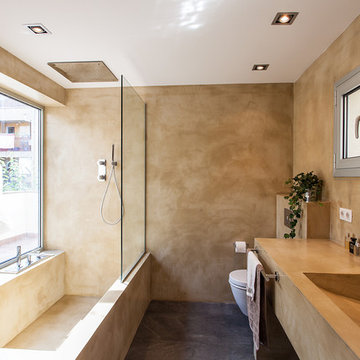
Modern inredning av ett mellanstort badrum med dusch, med ett badkar i en alkov, en dusch/badkar-kombination, en vägghängd toalettstol, beige väggar, betonggolv, ett avlångt handfat, med dusch som är öppen, öppna hyllor, beige skåp och grått golv
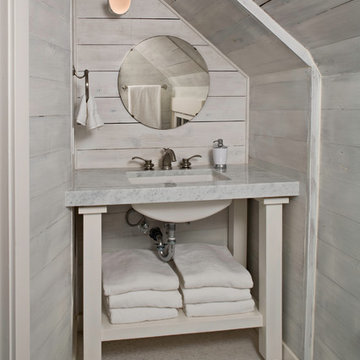
© Sam Van Fleet Photography
Foto på ett maritimt grå toalett, med ett undermonterad handfat, öppna hyllor och beige skåp
Foto på ett maritimt grå toalett, med ett undermonterad handfat, öppna hyllor och beige skåp

This amazing powder room features an elevated waterfall sink that overflows into a raised bowl. Ultramodern lighting and mirrors complete this striking minimalistic contemporary bathroom.

My favorite room in the house! Bicycle bathroom with farmhouse look. Concrete sink, metal roofing in the shower, concrete heated flooring.
Photo Credit D.E Grabenstein

Idéer för ett mellanstort modernt vit en-suite badrum, med öppna hyllor, beige skåp, ett platsbyggt badkar, en kantlös dusch, en toalettstol med separat cisternkåpa, vit kakel, perrakottakakel, vita väggar, cementgolv, ett piedestal handfat, beiget golv och med dusch som är öppen

Bild på ett stort vintage flerfärgad flerfärgat badrum, med öppna hyllor, beige skåp, en toalettstol med hel cisternkåpa, flerfärgade väggar, ett nedsänkt handfat och flerfärgat golv
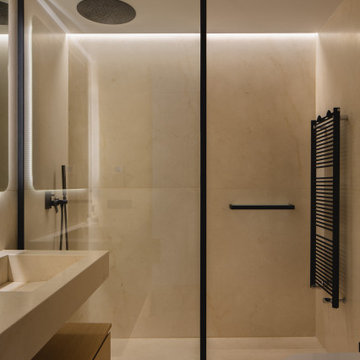
Inspiration för små moderna vitt en-suite badrum, med öppna hyllor, beige skåp, en dusch i en alkov, marmorgolv, ett integrerad handfat, marmorbänkskiva och beiget golv
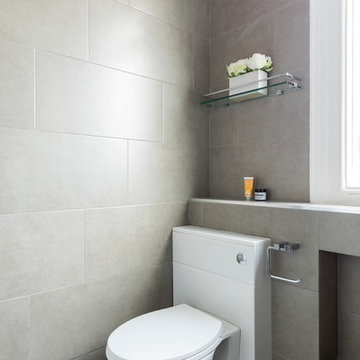
Bild på ett litet funkis badrum med dusch, med öppna hyllor, beige skåp, en kantlös dusch, en toalettstol med hel cisternkåpa, beige kakel, stenkakel, beige väggar, klinkergolv i keramik, ett väggmonterat handfat och kaklad bänkskiva
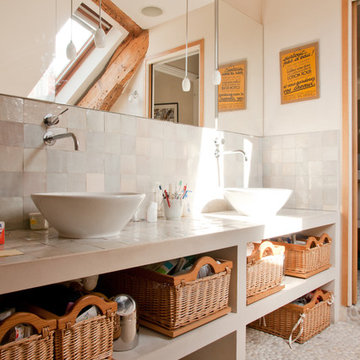
Spoutnik Architecture - photos Pierre Séron
Idéer för ett mellanstort modernt badrum, med ett fristående handfat, öppna hyllor, beige skåp, vit kakel, mosaik, beige väggar och klinkergolv i småsten
Idéer för ett mellanstort modernt badrum, med ett fristående handfat, öppna hyllor, beige skåp, vit kakel, mosaik, beige väggar och klinkergolv i småsten
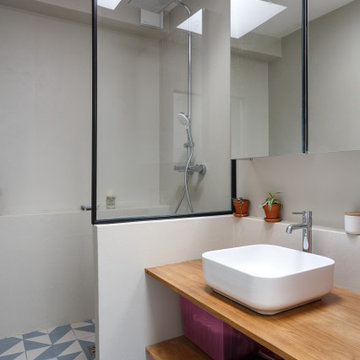
Idéer för att renovera ett litet funkis beige beige en-suite badrum, med öppna hyllor, beige skåp, en öppen dusch, beige kakel, beige väggar, cementgolv, ett fristående handfat, träbänkskiva, flerfärgat golv och dusch med gångjärnsdörr

Inredning av ett asiatiskt stort brun brunt toalett, med öppna hyllor, beige skåp, en toalettstol med separat cisternkåpa, svart kakel, porslinskakel, vita väggar, vinylgolv, ett nedsänkt handfat, träbänkskiva och grått golv

This Paradise Model ATU is extra tall and grand! As you would in you have a couch for lounging, a 6 drawer dresser for clothing, and a seating area and closet that mirrors the kitchen. Quartz countertops waterfall over the side of the cabinets encasing them in stone. The custom kitchen cabinetry is sealed in a clear coat keeping the wood tone light. Black hardware accents with contrast to the light wood. A main-floor bedroom- no crawling in and out of bed. The wallpaper was an owner request; what do you think of their choice?
The bathroom has natural edge Hawaiian mango wood slabs spanning the length of the bump-out: the vanity countertop and the shelf beneath. The entire bump-out-side wall is tiled floor to ceiling with a diamond print pattern. The shower follows the high contrast trend with one white wall and one black wall in matching square pearl finish. The warmth of the terra cotta floor adds earthy warmth that gives life to the wood. 3 wall lights hang down illuminating the vanity, though durning the day, you likely wont need it with the natural light shining in from two perfect angled long windows.
This Paradise model was way customized. The biggest alterations were to remove the loft altogether and have one consistent roofline throughout. We were able to make the kitchen windows a bit taller because there was no loft we had to stay below over the kitchen. This ATU was perfect for an extra tall person. After editing out a loft, we had these big interior walls to work with and although we always have the high-up octagon windows on the interior walls to keep thing light and the flow coming through, we took it a step (or should I say foot) further and made the french pocket doors extra tall. This also made the shower wall tile and shower head extra tall. We added another ceiling fan above the kitchen and when all of those awning windows are opened up, all the hot air goes right up and out.
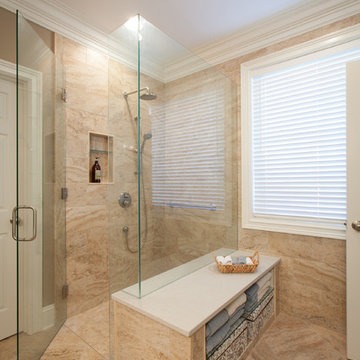
I was brought in on this Master Bathroom project to help design the floor-plan and select the materials. We started out by moving the location of the bathroom door (not pictured). Moving the door allowed the areas where the vanities are located, to have better use. I then selected this porcelain tile for the flooring and walls. We eliminated the curb from this shower and had a custom shower enclosure made. These glass doors are just about 8' high. I wanted to keep the crown molding that was already in the bathroom, so we ran the wall tile to the bottom of the crown molding. The custom built storage bench really makes the space beautiful. Photography by Mark Bealer @ Studio 66, LLC
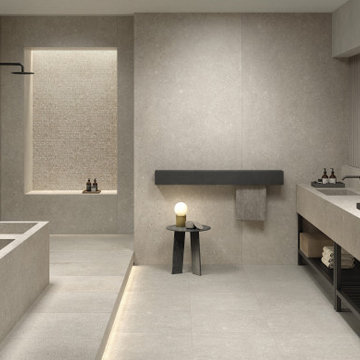
Bathroom tiles with stone and wood look. Collections: Le Reverse - Dune + Les Bois - Slavonia
Foto på ett stort funkis beige badrum, med beige skåp, beige kakel, porslinskakel, beige väggar, klinkergolv i porslin, beiget golv, med dusch som är öppen och öppna hyllor
Foto på ett stort funkis beige badrum, med beige skåp, beige kakel, porslinskakel, beige väggar, klinkergolv i porslin, beiget golv, med dusch som är öppen och öppna hyllor
559 foton på badrum, med öppna hyllor och beige skåp
1
